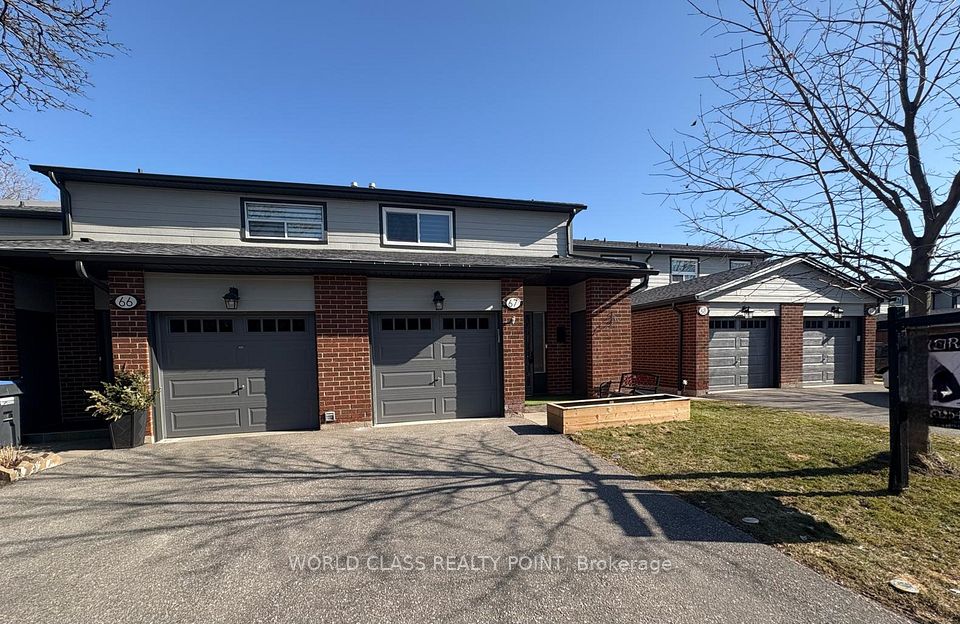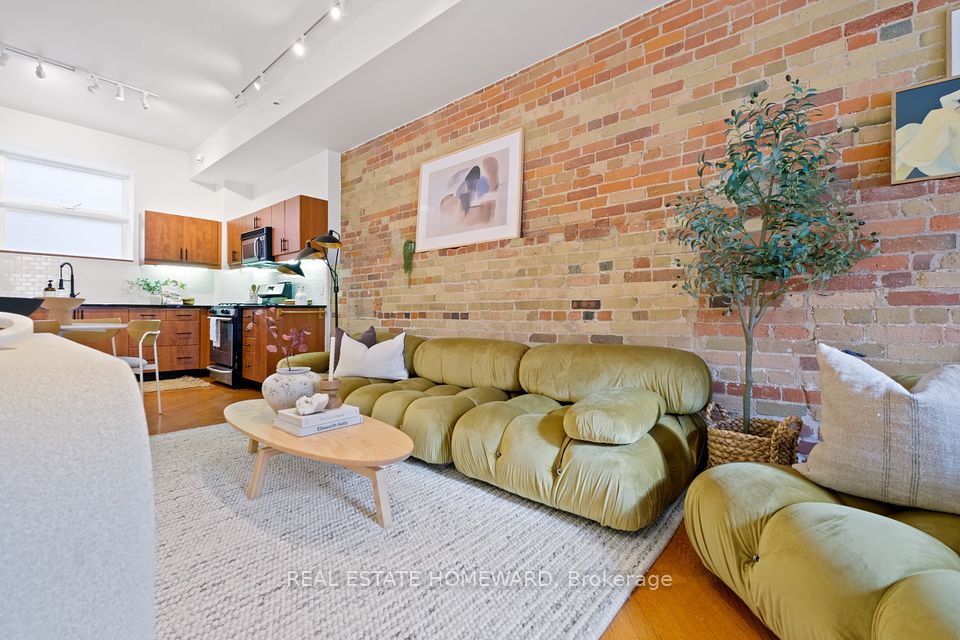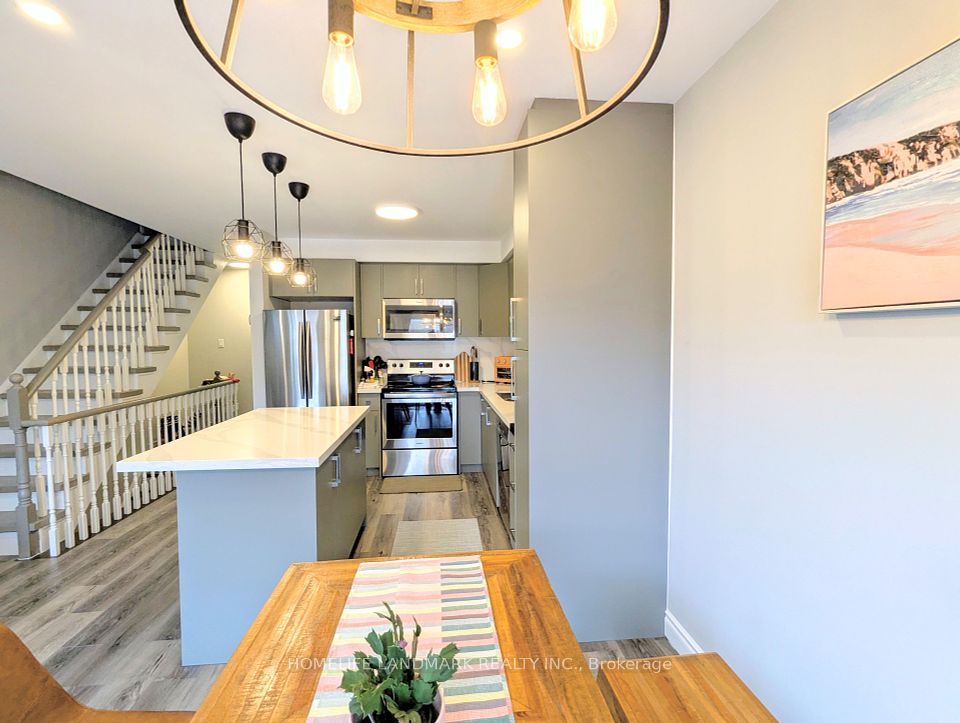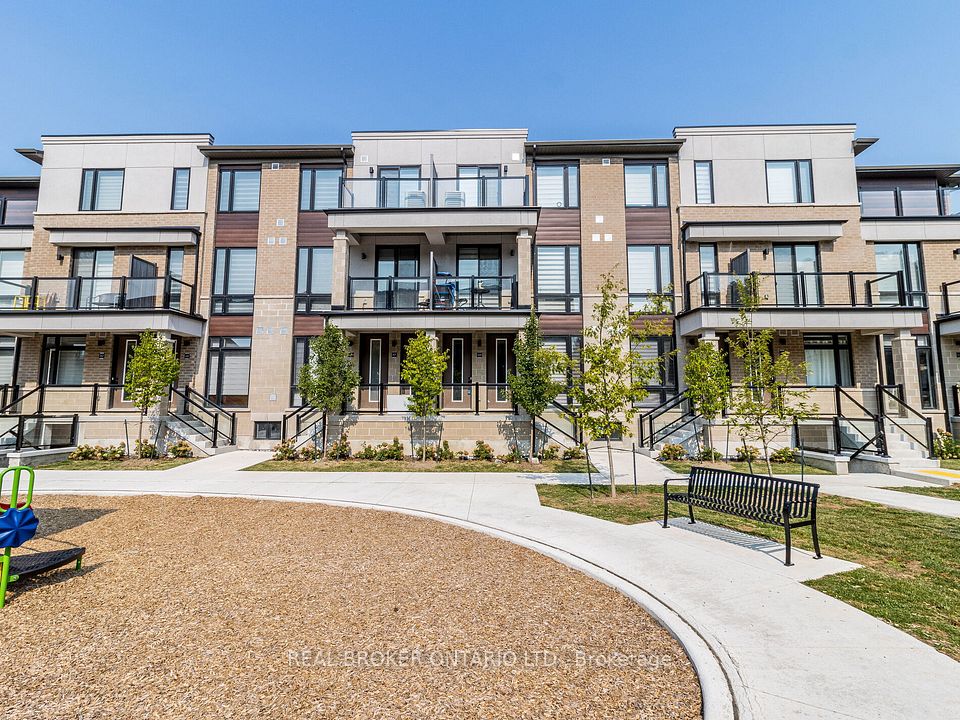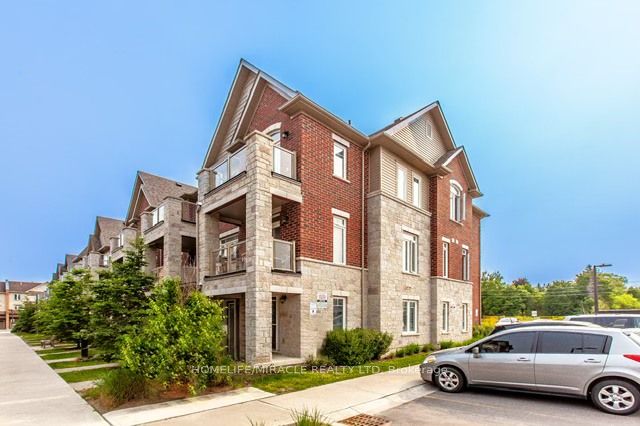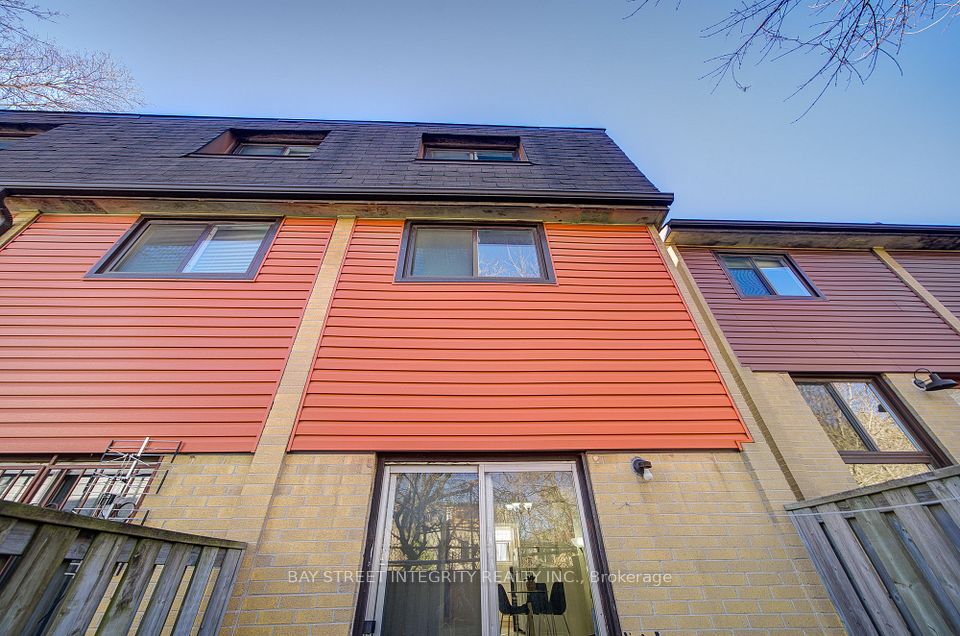$1,149,000
1830 Bloor Street, Toronto W02, ON M6P 0A2
Virtual Tours
Price Comparison
Property Description
Property type
Condo Townhouse
Lot size
N/A
Style
2-Storey
Approx. Area
N/A
Room Information
| Room Type | Dimension (length x width) | Features | Level |
|---|---|---|---|
| Kitchen | 2.46 x 3.86 m | Open Concept, Centre Island | Main |
| Dining Room | 2.64 x 3.1 m | Open Concept, Double Closet | Main |
| Living Room | 3.66 x 4.67 m | Open Concept | Main |
| Primary Bedroom | 3.43 x 6.3 m | Walk-In Closet(s), 5 Pc Ensuite, Overlooks Frontyard | Second |
About 1830 Bloor Street
This one feels just like home. Private street-level entrance, bright spacious open concept layout with all the bonus touches of condo-living; like underground heated parking, swoon worthy amenities plus your very own giant sized private locker room, and a bonus locker space for good measure. Originally a 3-bedroom, this 1,351 sq ft unit is currently configured as a spacious 2+1 bed, 3 bath with easy potential to convert back. The open-concept main floor boasts a chefs kitchen with quartz island, dedicated dining room, and ample storage. Upper level features 2 spacious bedrooms, including a primary retreat with 5-pc ensuite, walk-in closet & private balcony with a view of the iconic High Park - with 400 acres of; trails, tennis courts, a zoo, a pond, trees and cherry blossoms. Walkable to restaurants, UP express, TTC & short drive to Gardiner. This is the ultimate urban escape ~ it doesn't get much better than this!
Home Overview
Last updated
5 days ago
Virtual tour
None
Basement information
None
Building size
--
Status
In-Active
Property sub type
Condo Townhouse
Maintenance fee
$1,195.07
Year built
--
Additional Details
MORTGAGE INFO
ESTIMATED PAYMENT
Location
Some information about this property - Bloor Street

Book a Showing
Find your dream home ✨
I agree to receive marketing and customer service calls and text messages from homepapa. Consent is not a condition of purchase. Msg/data rates may apply. Msg frequency varies. Reply STOP to unsubscribe. Privacy Policy & Terms of Service.







