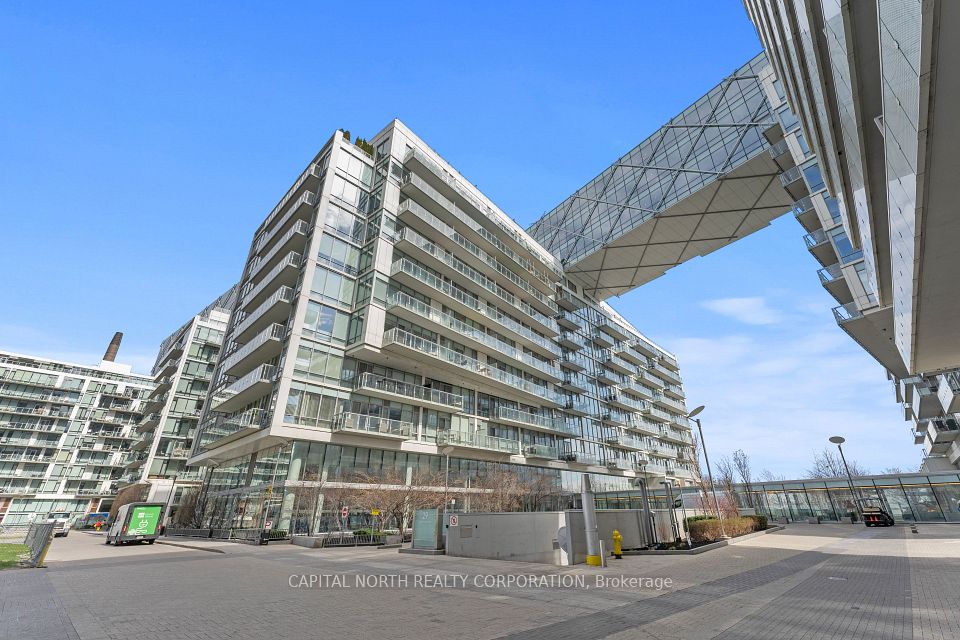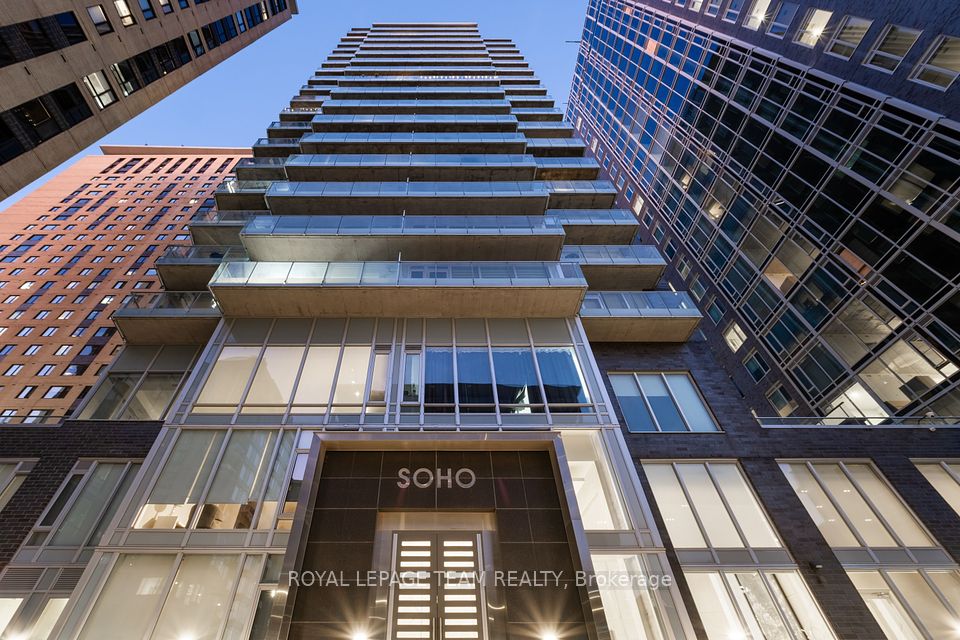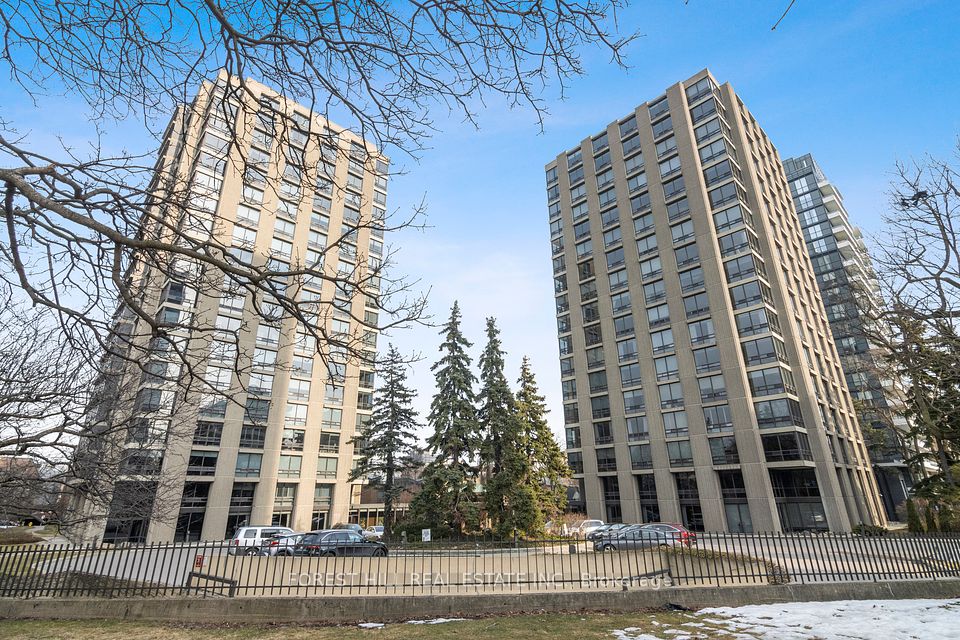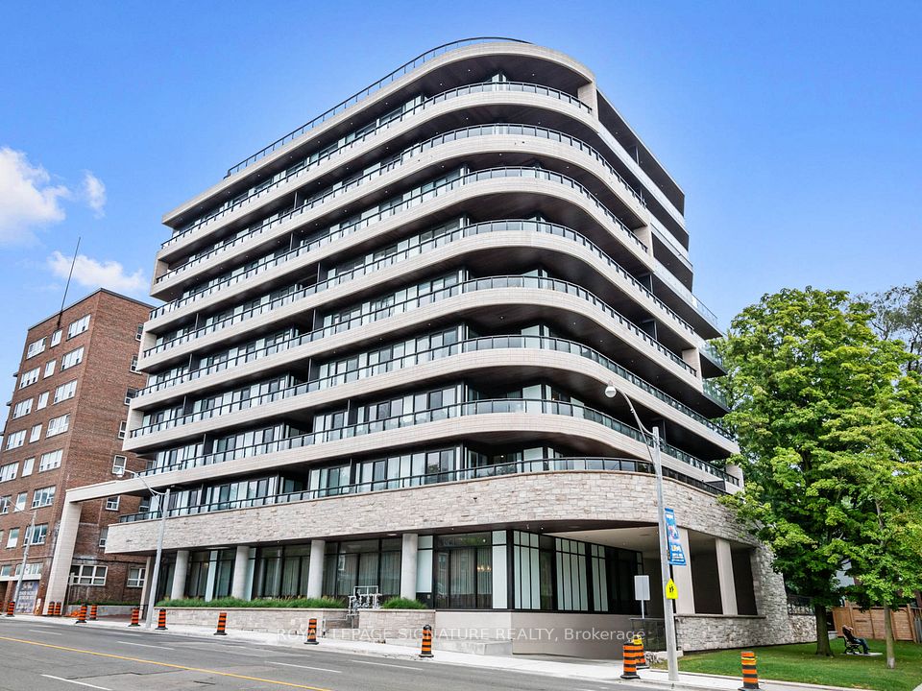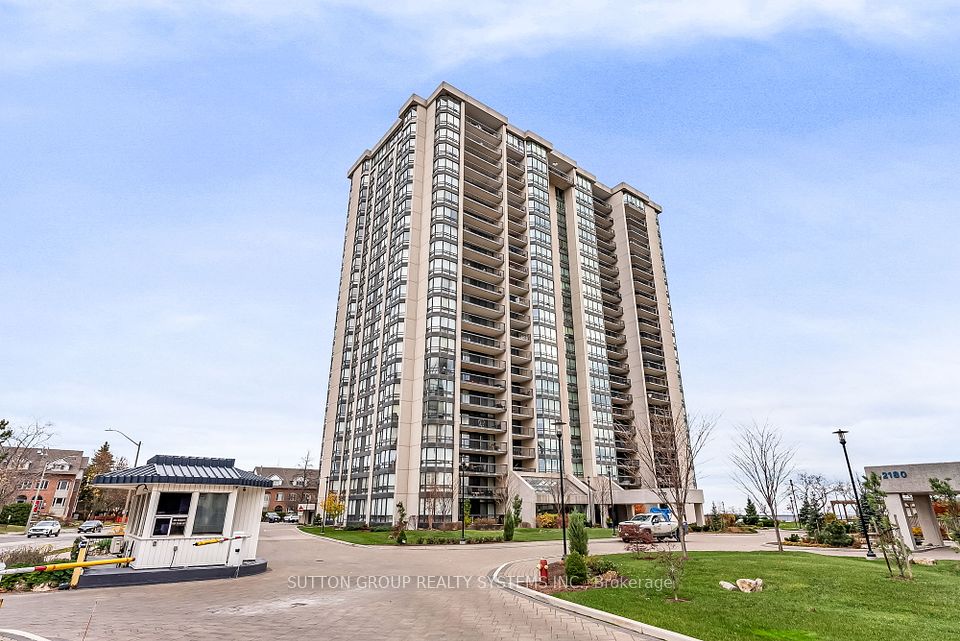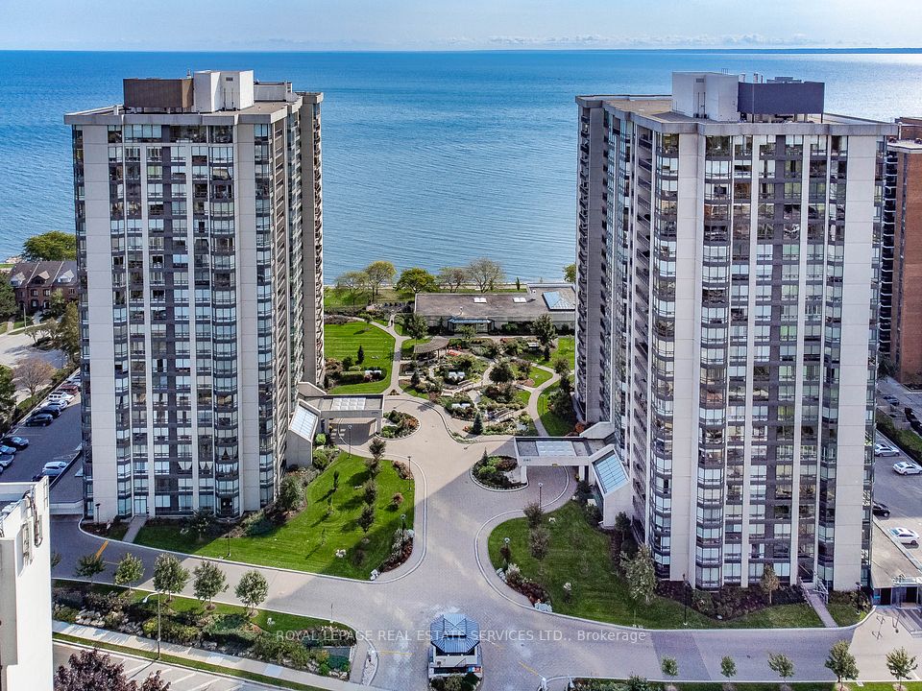$2,049,000
183 Wellington Street, Toronto C01, ON M5V 0A1
Price Comparison
Property Description
Property type
Condo Apartment
Lot size
N/A
Style
Apartment
Approx. Area
N/A
Room Information
| Room Type | Dimension (length x width) | Features | Level |
|---|---|---|---|
| Living Room | 5.28 x 4.93 m | Hardwood Floor, Gas Fireplace, Window Floor to Ceiling | Main |
| Dining Room | 5.28 x 4.93 m | Hardwood Floor, Combined w/Living | Main |
| Kitchen | 4.53 x 3.2 m | Marble Floor, Centre Island, Open Concept | Main |
| Primary Bedroom | 4.53 x 3.84 m | Hardwood Floor, 5 Pc Ensuite, Walk-In Closet(s) | Main |
About 183 Wellington Street
Luxury Residences Of The Ritz Carlton Hotel , Spacious Two Bedrooms, Two Full Baths, split floor plan, 10ft Ceilings, Breathtaking Panoramic View Of Toronto's Skyline. with Wrap Around Tall Windows. Master bedroom with a large walking closet and 5-pc ensuite bath. Split floor plan, Gas Fireplace in Living room, Enjoy 21st Floor Terrace/ Lounge With Complimentary Tea/Coffee Bar, 24 Hrs Valet Parking/cart service included. Hotel Room Service available, Hotel Amenities, Guest Suite, World Class Spa, Party, Meeting Rooms, Gym, Indoor Pool, Sauna, Carwash. 24 Hrs Concierge service and parking valet service.
Home Overview
Last updated
6 hours ago
Virtual tour
None
Basement information
None
Building size
--
Status
In-Active
Property sub type
Condo Apartment
Maintenance fee
$2,189.91
Year built
--
Additional Details
MORTGAGE INFO
ESTIMATED PAYMENT
Location
Some information about this property - Wellington Street

Book a Showing
Find your dream home ✨
I agree to receive marketing and customer service calls and text messages from homepapa. Consent is not a condition of purchase. Msg/data rates may apply. Msg frequency varies. Reply STOP to unsubscribe. Privacy Policy & Terms of Service.







