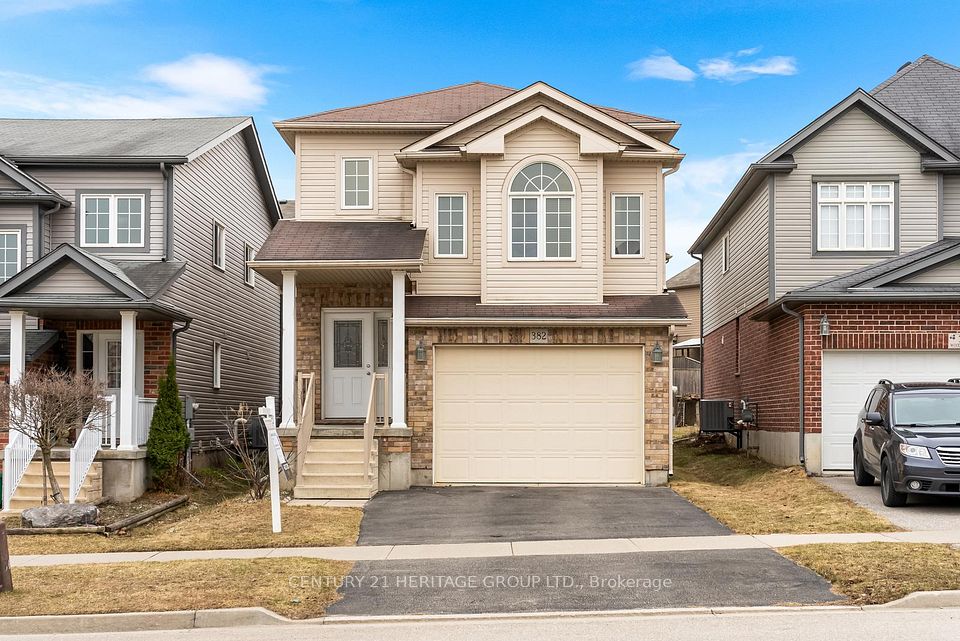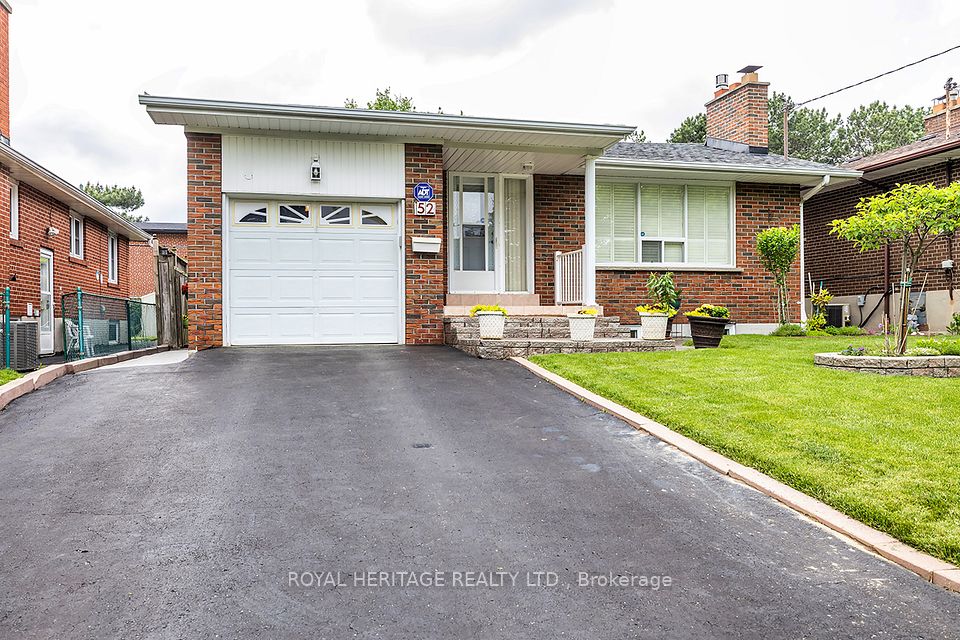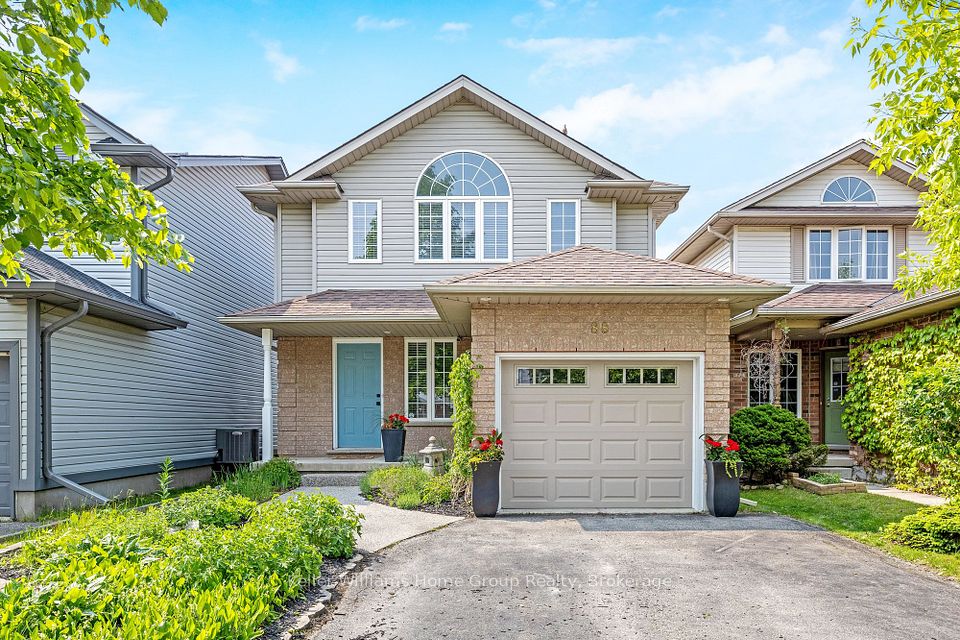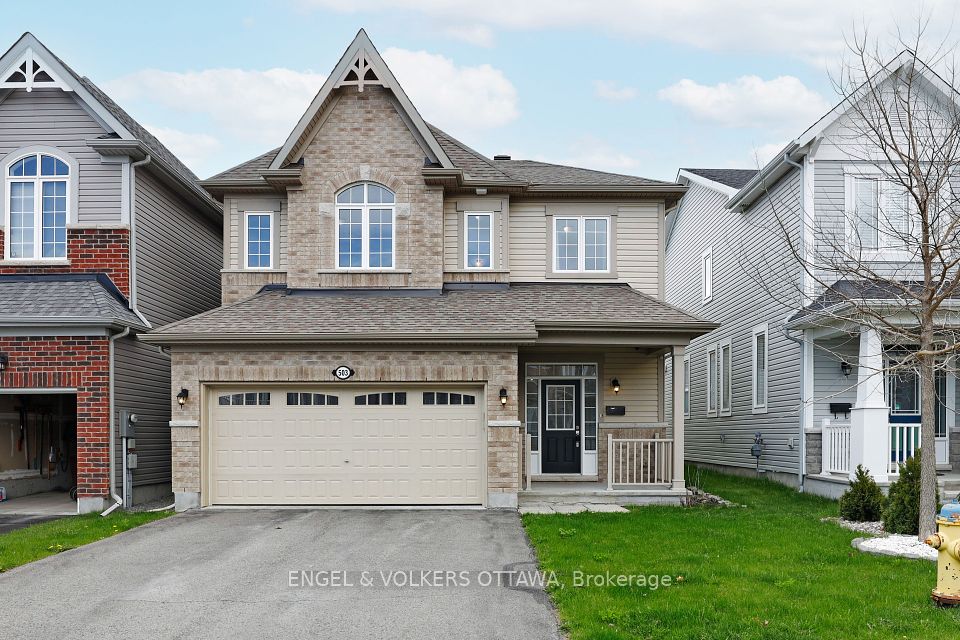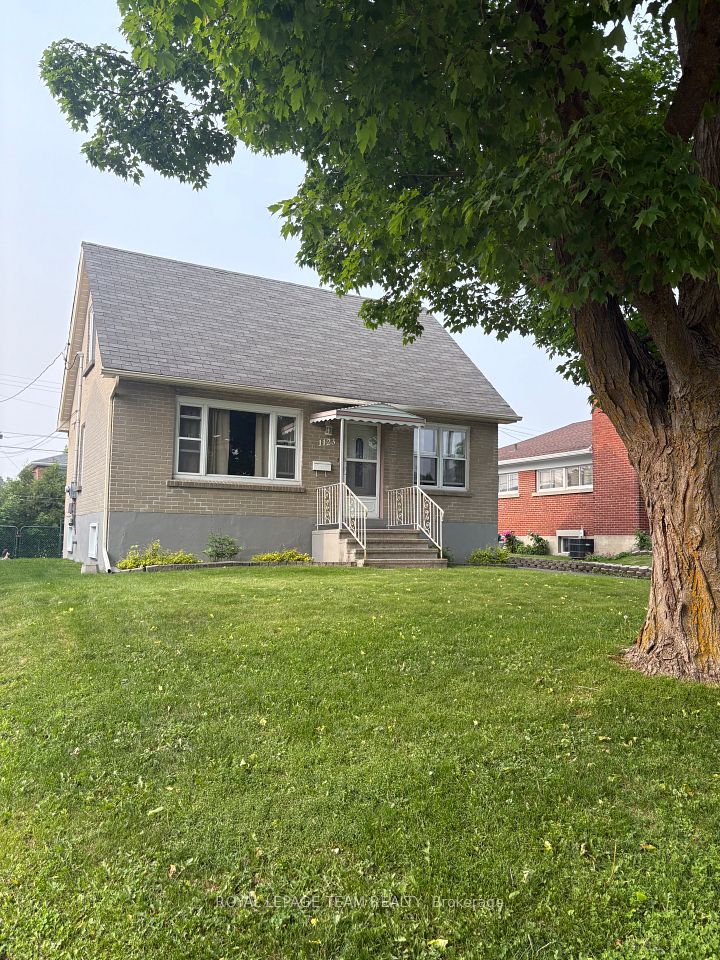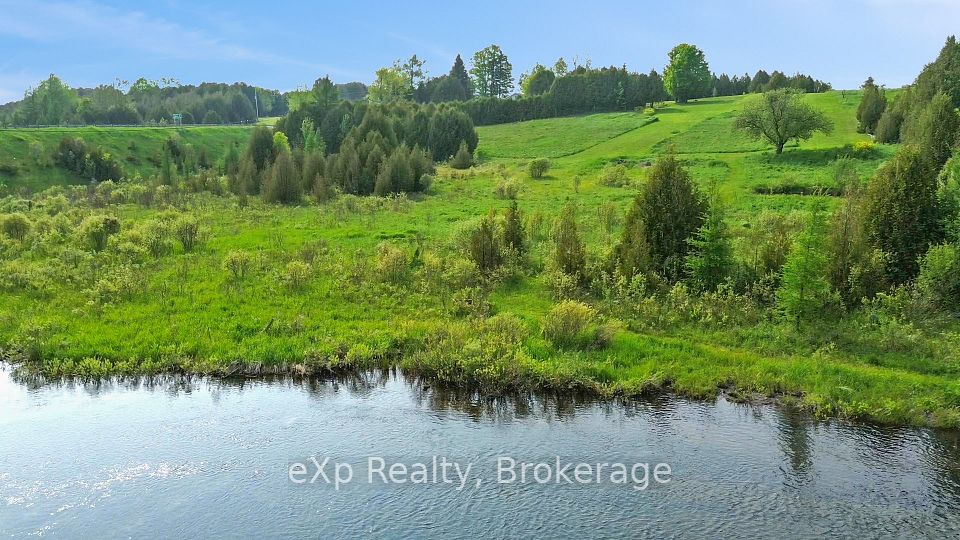
$899,000
183 Mcguire Beach Road, Kawartha Lakes, ON K0M 2B0
Virtual Tours
Price Comparison
Property Description
Property type
Detached
Lot size
N/A
Style
Bungalow-Raised
Approx. Area
N/A
Room Information
| Room Type | Dimension (length x width) | Features | Level |
|---|---|---|---|
| Living Room | 5.65 x 5.09 m | Laminate, Window, W/O To Deck | Main |
| Dining Room | 5.65 x 5.09 m | Laminate, Window, Pot Lights | Main |
| Kitchen | 4.28 x 3.2 m | Ceramic Floor, Pot Lights, Quartz Counter | Main |
| Primary Bedroom | 4.27 x 2.42 m | Laminate, Window, Closet | Main |
About 183 Mcguire Beach Road
Excellent location about 90 mins from the Gta, This stunning direct waterfront property offers access to the Trent Severn Waterway and features a private dock for your enjoyment. The spacious eat-in kitchen boasts quartz countertops, upgraded cabinets, a stylish backsplash, and pot lights. The living/dining room is highlighted by a large window with breathtaking lake views, vaulted ceilings, pot lights, and a walkout to a large wraparound deck perfect for sipping your morning coffee while taking in the scenic surroundings. Inside, you'll find upgraded laminate flooring throughout and a finished basement with a built-in bar. Recent updates include an upgraded HVAC system, furnace, A/C, metal roof, well pump, and new siding. Whether you're looking for a vacation getaway or the perfect retirement home, this property is an ideal choice. Book your showing today!Extras: Water treatment system, softener, UV light, and reverse osmosis drinking tap. 200-amp breaker panel, HWT (2018), and a $125 annual road fee. **EXTRAS** Water treatment system, softener, UV light, and reverse osmosis drinking tap. 200-amp breaker panel, HWT (2018), and a $125 annual road fee.
Home Overview
Last updated
Feb 14
Virtual tour
None
Basement information
Finished with Walk-Out
Building size
--
Status
In-Active
Property sub type
Detached
Maintenance fee
$N/A
Year built
--
Additional Details
MORTGAGE INFO
ESTIMATED PAYMENT
Location
Some information about this property - Mcguire Beach Road

Book a Showing
Find your dream home ✨
I agree to receive marketing and customer service calls and text messages from homepapa. Consent is not a condition of purchase. Msg/data rates may apply. Msg frequency varies. Reply STOP to unsubscribe. Privacy Policy & Terms of Service.






