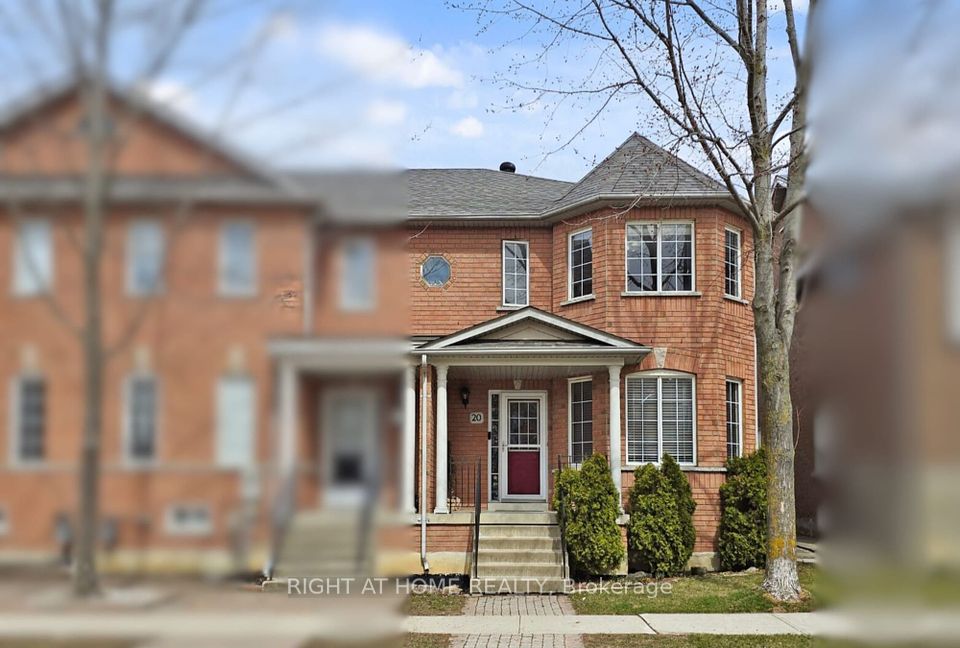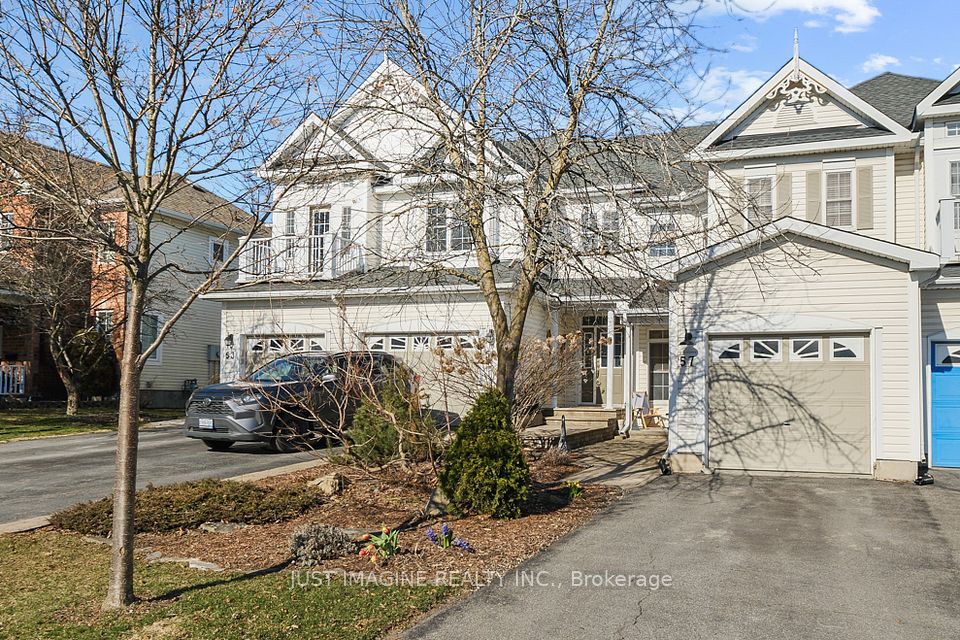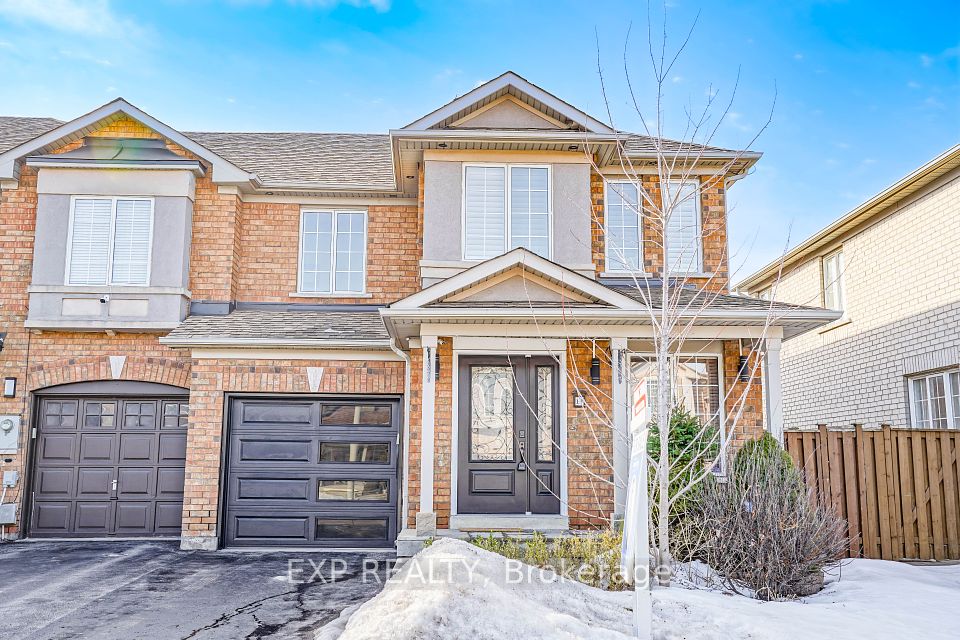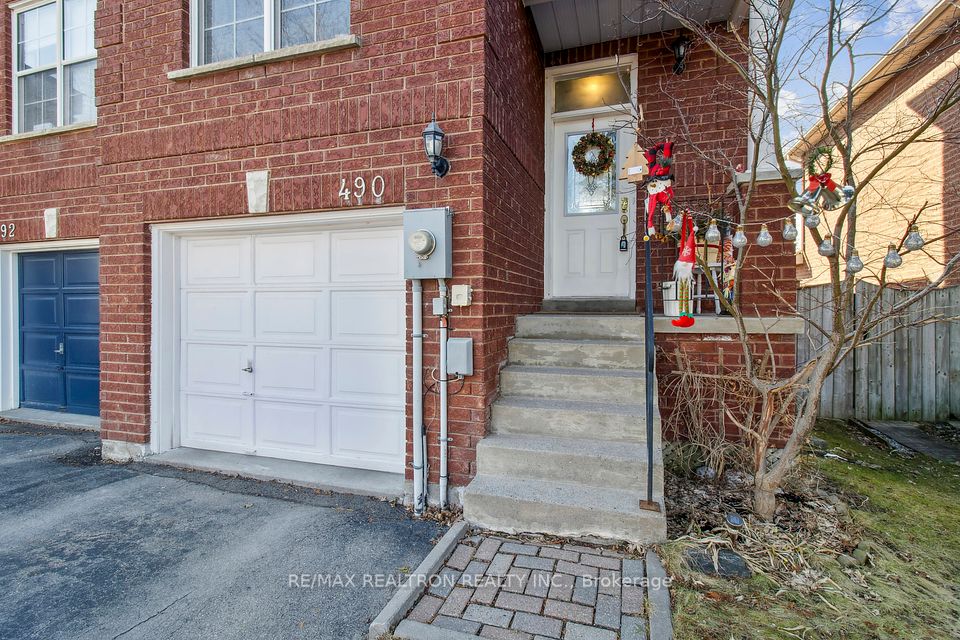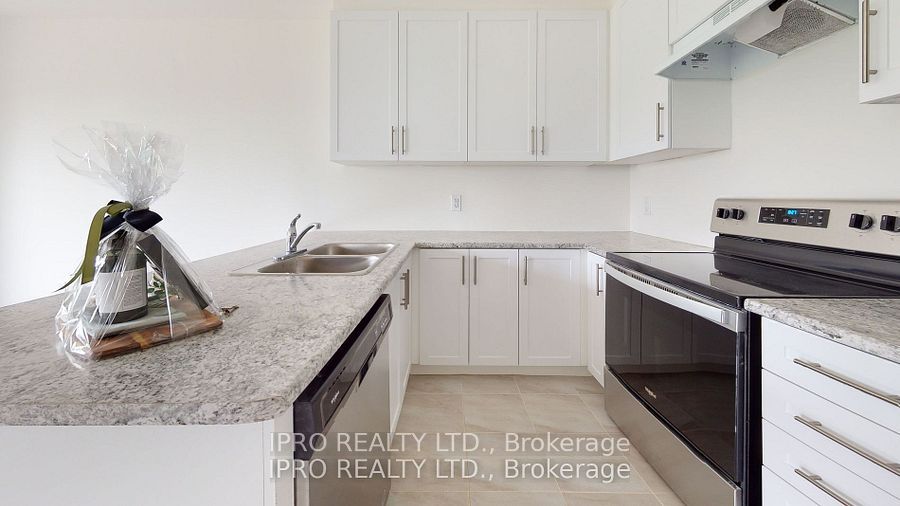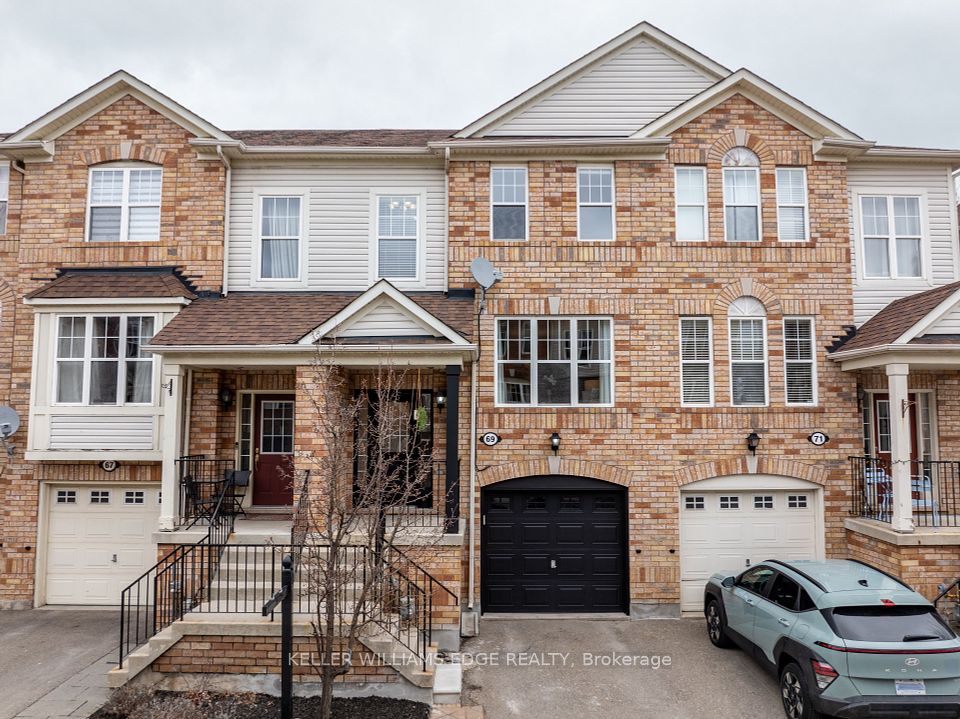$619,900
183 Gerry Lalonde Drive, Orleans - Cumberland and Area, ON K4A 5R6
Price Comparison
Property Description
Property type
Att/Row/Townhouse
Lot size
N/A
Style
3-Storey
Approx. Area
N/A
Room Information
| Room Type | Dimension (length x width) | Features | Level |
|---|---|---|---|
| Family Room | 3.55 x 3.04 m | N/A | Main |
| Living Room | 4.34 x 4.19 m | N/A | Second |
| Dining Room | 5.58 x 3.27 m | N/A | Second |
| Kitchen | 4.36 x 3.88 m | N/A | Second |
About 183 Gerry Lalonde Drive
The Bayview was designed so you can have it all. The First Floor features family room and 2pc bath. The Second Level includes a sunfilled open concept design with kitchen, living room and dining room plus 2pc bath! The Third Level features 3 bedrooms, with the Primary Bedroom featuring ensuite bath and a walk-in closet. The Bayview is the perfect place to work and play. All Avenue Townhomes feature a single car garage, 9' Ceilings on the Second and Third Floors, and deck on the Second Floor to provide you with a beautiful view of your new community. Make the Bayview your new home in Avalon West, Orleans. May 29th 2025 occupancy! **EXTRAS** Minto Bayview model. Flooring: Laminate, Carpet & Tile.
Home Overview
Last updated
4 days ago
Virtual tour
None
Basement information
Unfinished
Building size
--
Status
In-Active
Property sub type
Att/Row/Townhouse
Maintenance fee
$N/A
Year built
--
Additional Details
MORTGAGE INFO
ESTIMATED PAYMENT
Location
Some information about this property - Gerry Lalonde Drive

Book a Showing
Find your dream home ✨
I agree to receive marketing and customer service calls and text messages from homepapa. Consent is not a condition of purchase. Msg/data rates may apply. Msg frequency varies. Reply STOP to unsubscribe. Privacy Policy & Terms of Service.


