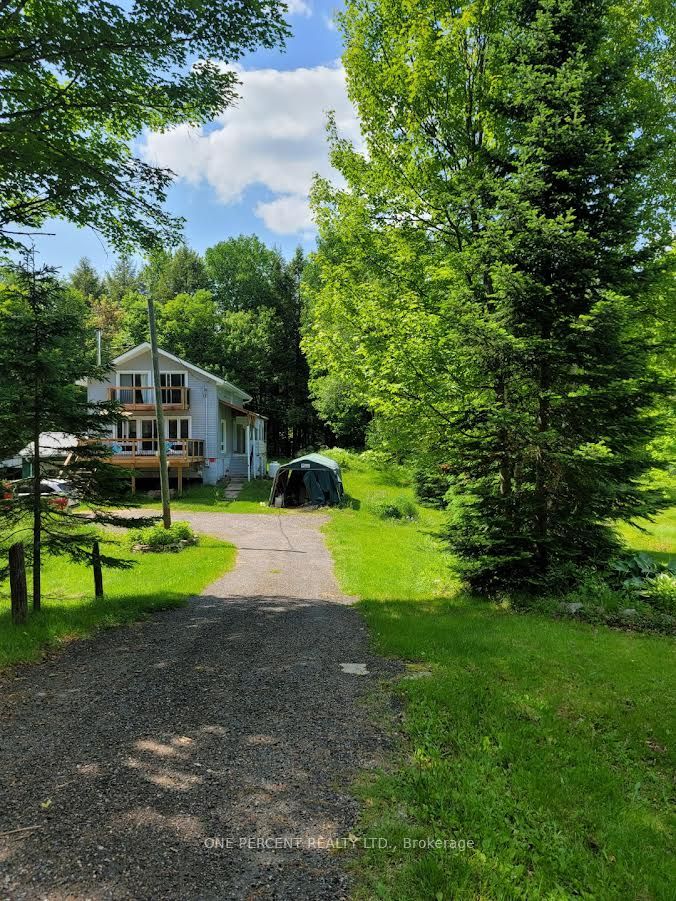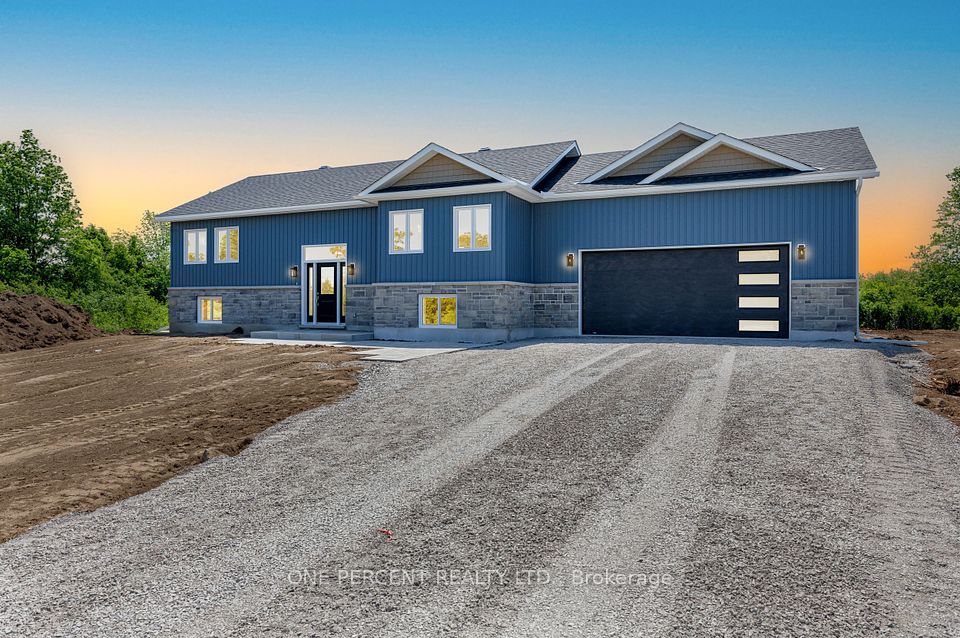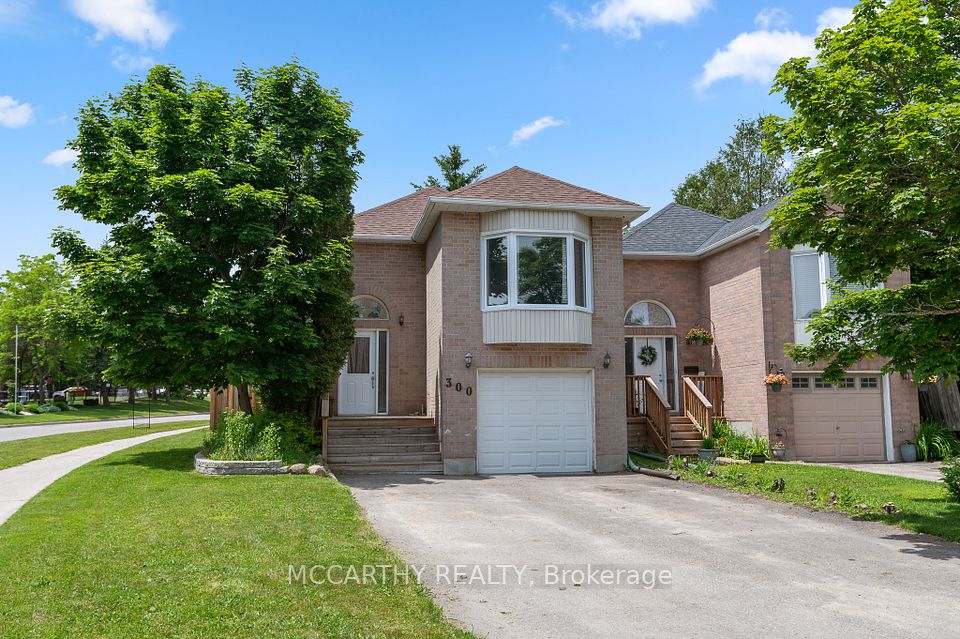
$674,900
Last price change 3 days ago
183 Garden Crescent, Hamilton, ON L8V 4T3
Virtual Tours
Price Comparison
Property Description
Property type
Detached
Lot size
< .50 acres
Style
Backsplit 3
Approx. Area
N/A
Room Information
| Room Type | Dimension (length x width) | Features | Level |
|---|---|---|---|
| Kitchen | 4.88 x 2.41 m | N/A | Main |
| Living Room | 5.33 x 3.51 m | N/A | Main |
| Dining Room | 2.69 x 2.41 m | N/A | Main |
| Bathroom | 2.03 x 1.45 m | 2 Pc Bath | Main |
About 183 Garden Crescent
Welcome home! This freshly painted home (June 2025) with unique multi level design. Featuring large entry way walk in closet. Up a short flight of stairs, to your main floor with spacious living room, separate dining room and large kitchen loaded with cupboards, and Granite counters! Convenient 2 pce bath too! Living room features walk out through sliding doors to two tiered deck, with gazebo and shed. heading towards the bedroom level, you have an additional storage with spacious closet, a few more steps and you reach the 3 bedrooms, all with NEW carpet (June 2025) and light fixtures. 4 pce bath with glass sink. Basement level features, large family room with fireplace (as is), separate laundry area and furnace room. Loaded with storage! Large driveway with 1.5 car garage. Some pictures are virtually staged . Quick close possible, close to shopping, buses and highway access. Easy walk to park and schools.
Home Overview
Last updated
3 days ago
Virtual tour
None
Basement information
Partially Finished
Building size
--
Status
In-Active
Property sub type
Detached
Maintenance fee
$N/A
Year built
2025
Additional Details
MORTGAGE INFO
ESTIMATED PAYMENT
Location
Some information about this property - Garden Crescent

Book a Showing
Find your dream home ✨
I agree to receive marketing and customer service calls and text messages from homepapa. Consent is not a condition of purchase. Msg/data rates may apply. Msg frequency varies. Reply STOP to unsubscribe. Privacy Policy & Terms of Service.






