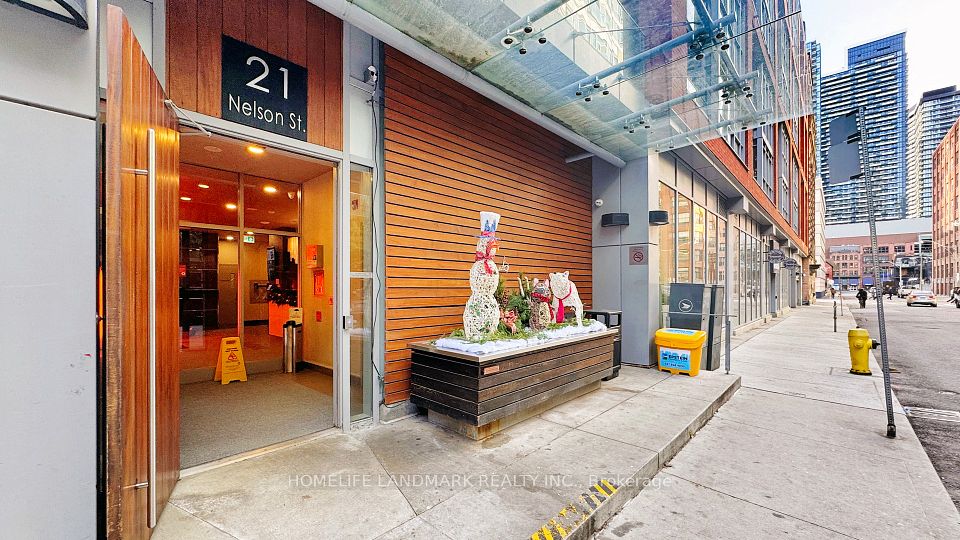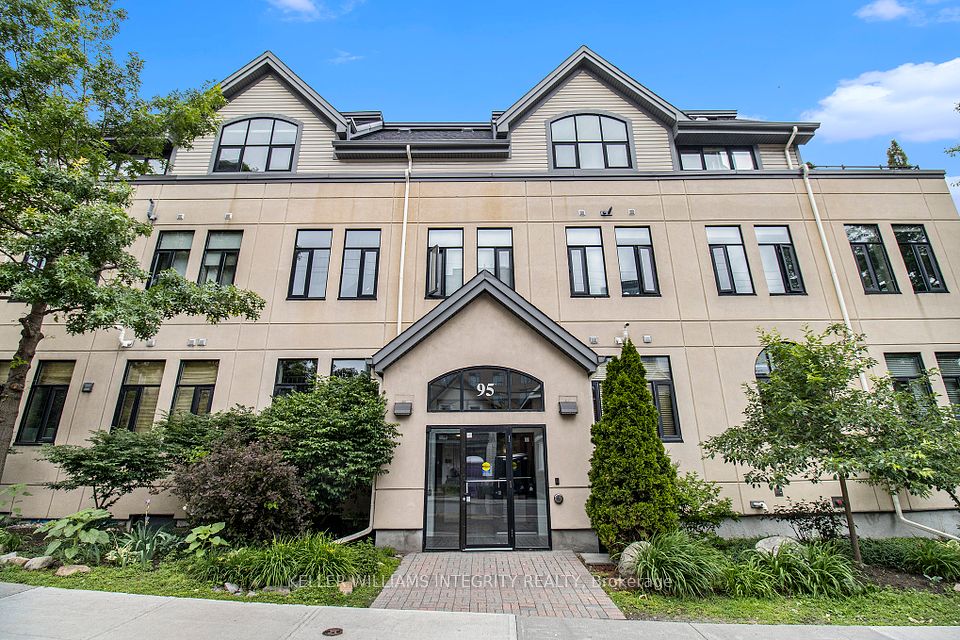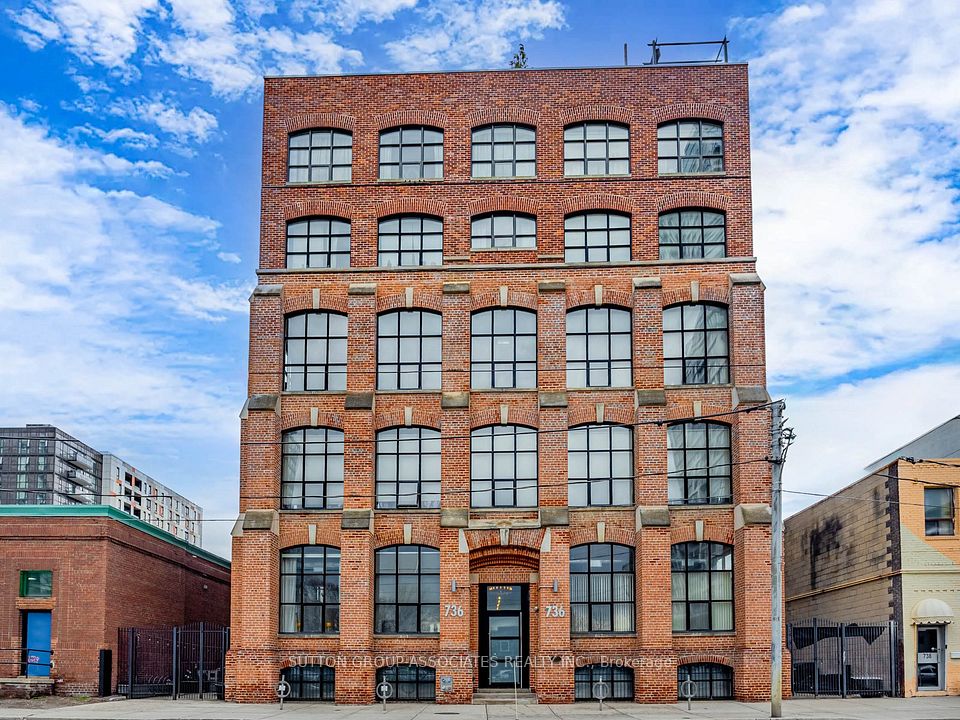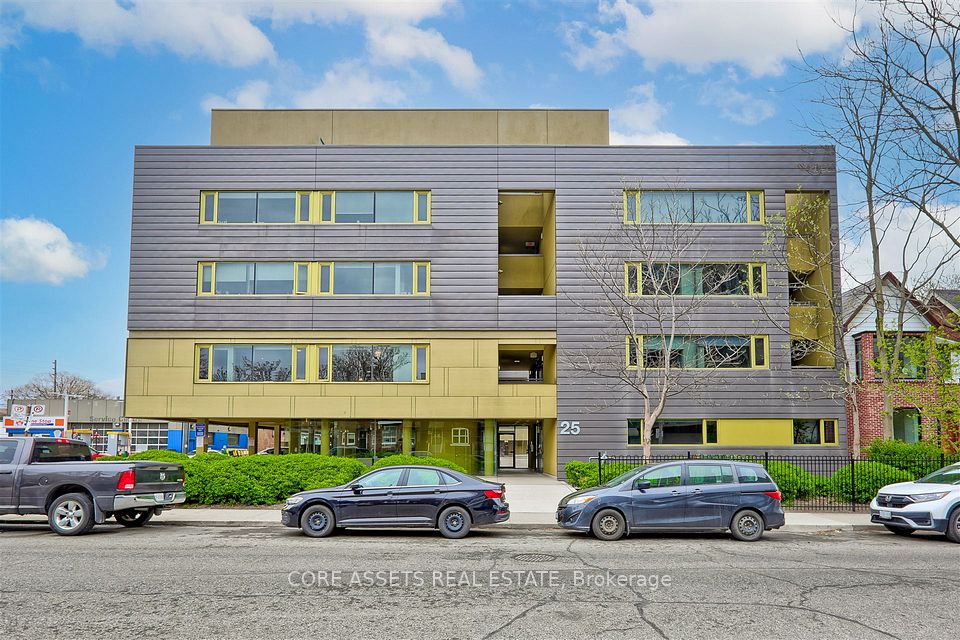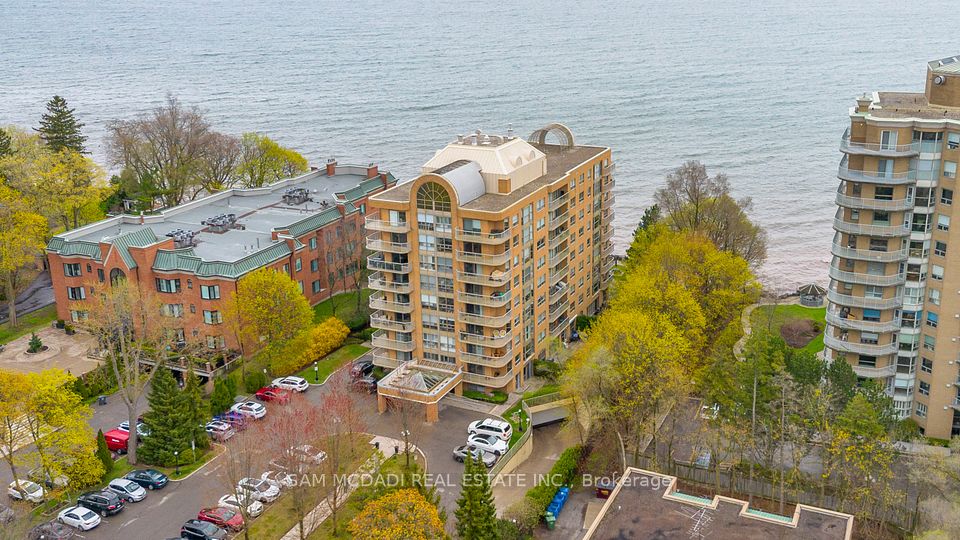$1,149,900
183 Dovercourt Road, Toronto C01, ON M6J 3C1
Virtual Tours
Price Comparison
Property Description
Property type
Condo Apartment
Lot size
N/A
Style
Loft
Approx. Area
N/A
Room Information
| Room Type | Dimension (length x width) | Features | Level |
|---|---|---|---|
| Living Room | 8.13 x 5.18 m | Hardwood Floor, North View, W/O To Terrace | Main |
| Dining Room | 8.13 x 5.18 m | Hardwood Floor, North View, Open Concept | Main |
| Kitchen | 8.13 x 5.18 m | Hardwood Floor, Centre Island, Stainless Steel Appl | Main |
| Primary Bedroom | 3.65 x 3.04 m | Hardwood Floor, 4 Pc Ensuite, Large Closet | Second |
About 183 Dovercourt Road
This Is Your Opportunity To Own A Piece Of History In One Of Toronto's Most Sought-After Loft Conversions - The Argyle Lofts! The One-Bedroom, North-Facing, Sundrenched Penthouse Provides An Abundance Of Natural Light Throughout And Showcases A Dramatic 18-Foot Window Wall Which Seamlessly Expands Into A Private Garden 300 Square Foot, Terrace Oasis With Jaw-Dropping Panoramic Views - Perfect For Summertime Enjoyment And Entertaining. The Well-Defined Principal Rooms Feature Soaring Ceilings And Accommodate An Unrivaled Tranquil Living Experience. The Updated, Top Of The Line Modern Kitchen Features Stainless Steel Appliances, Ample Storage & Provides Functionality With A Large Center Island. The Cozy Upper Level, Primary Bedroom Retreat Includes A Four-Piece Spa-Like Ensuite Bathroom & Large Closet.
Home Overview
Last updated
Mar 31
Virtual tour
None
Basement information
None
Building size
--
Status
In-Active
Property sub type
Condo Apartment
Maintenance fee
$785
Year built
--
Additional Details
MORTGAGE INFO
ESTIMATED PAYMENT
Location
Some information about this property - Dovercourt Road

Book a Showing
Find your dream home ✨
I agree to receive marketing and customer service calls and text messages from homepapa. Consent is not a condition of purchase. Msg/data rates may apply. Msg frequency varies. Reply STOP to unsubscribe. Privacy Policy & Terms of Service.








