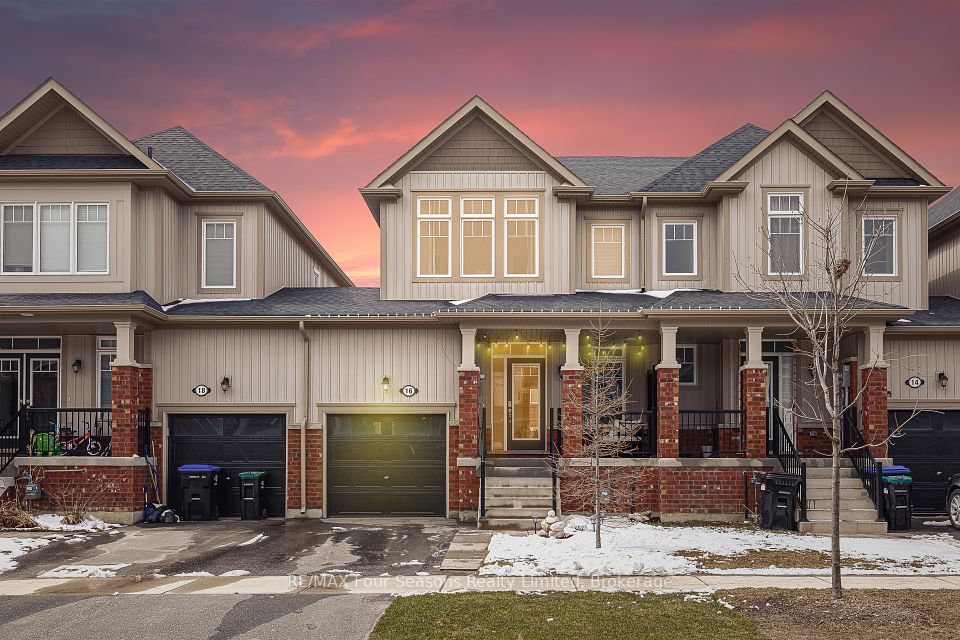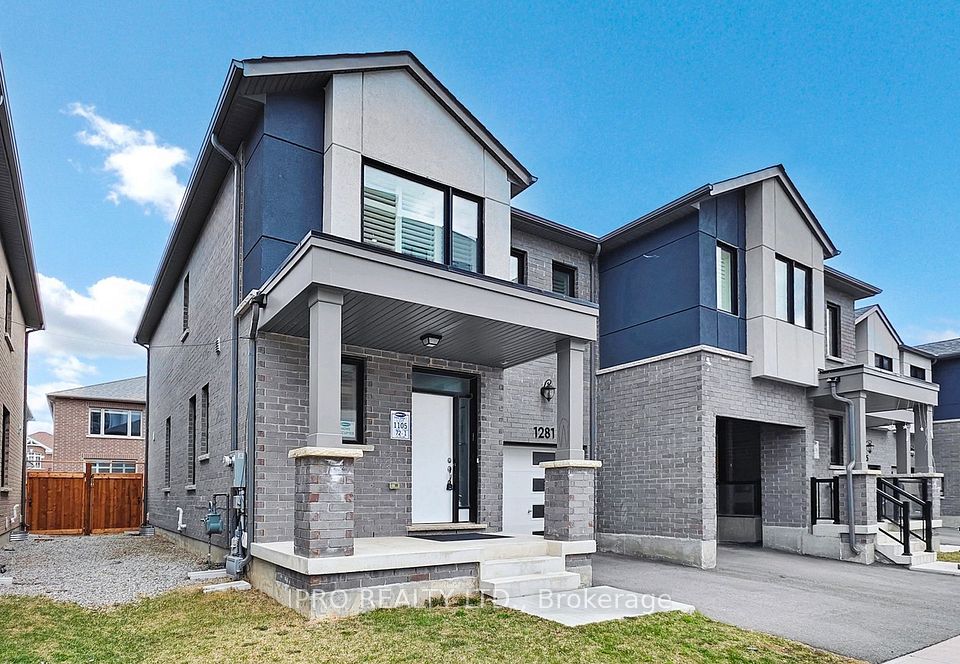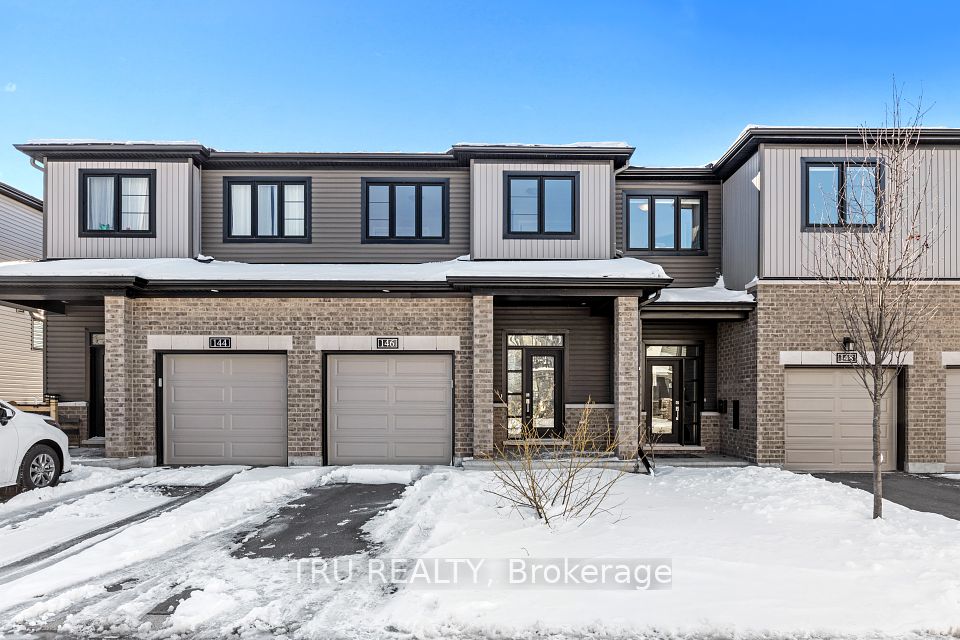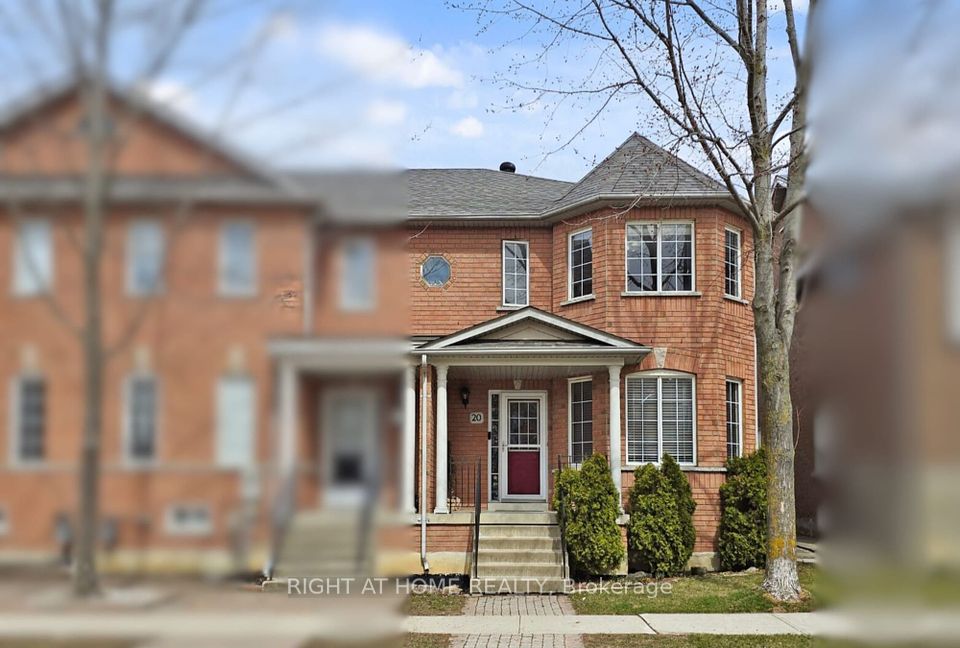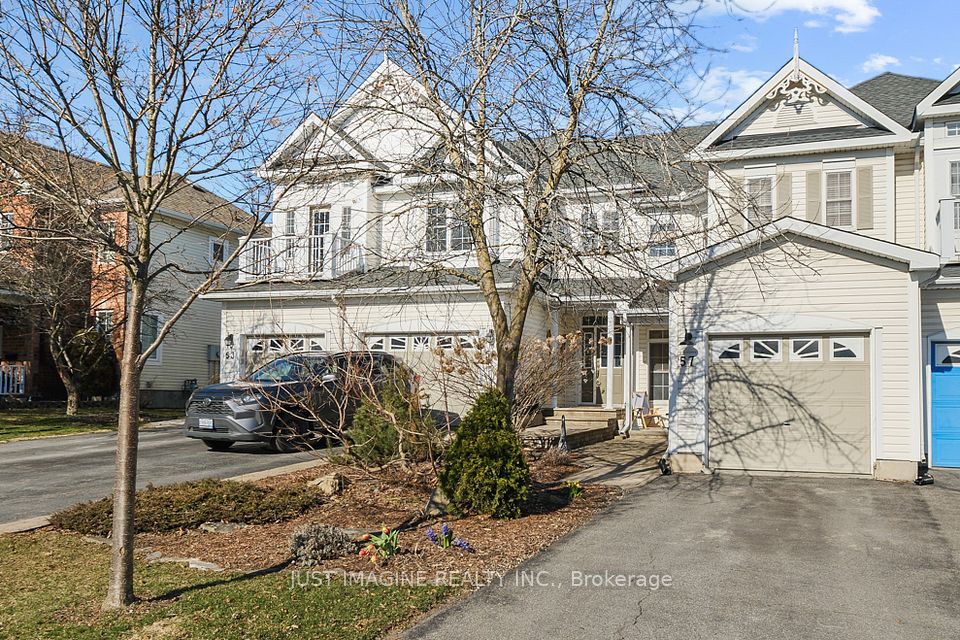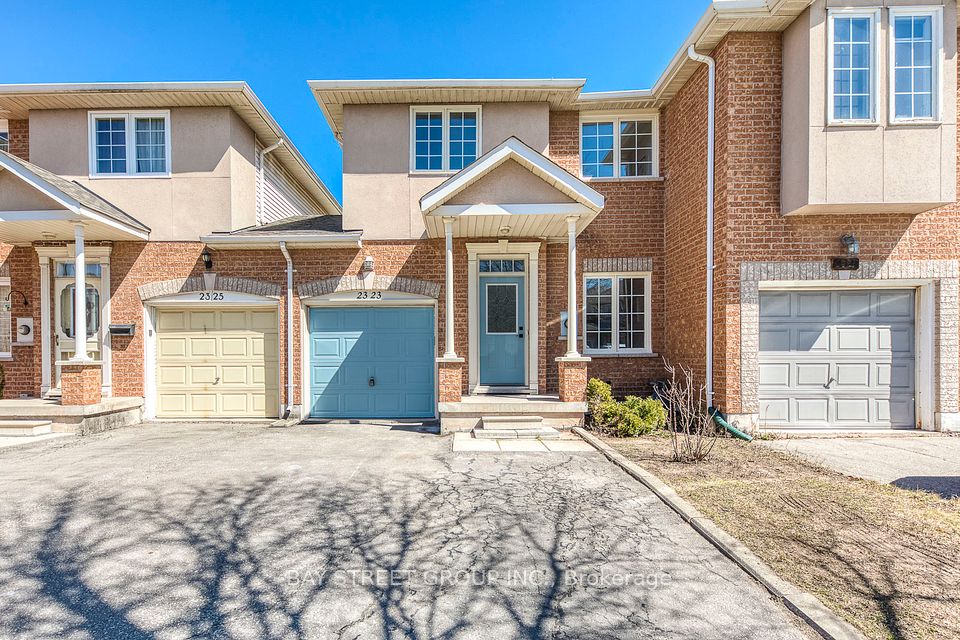$825,900
Last price change Apr 9
183 CRAIG DUNCAN Terrace, Stittsville - Munster - Richmond, ON K2S 3C6
Price Comparison
Property Description
Property type
Att/Row/Townhouse
Lot size
N/A
Style
2-Storey
Approx. Area
N/A
Room Information
| Room Type | Dimension (length x width) | Features | Level |
|---|---|---|---|
| Living Room | 6.37 x 3.14 m | N/A | Main |
| Dining Room | 3.14 x 2.87 m | N/A | Main |
| Kitchen | 4.59 x 2.69 m | N/A | Main |
| Primary Bedroom | 4.74 x 3.07 m | N/A | Second |
About 183 CRAIG DUNCAN Terrace
**OPEN HOUSE Saturday, April 19th: 12:00-4PM (please meet at 707 Ploughman Place - Patten Sales Centre)** Brand NEW home - MOVE IN READY! No rear neighbors, backing onto a pond! The Beckwith END UNIT, model by Patten Homes elevates modern living with its stunning design, featuring 3 beds & 3 baths, and finished to an exceptional standard. The main floor's open-concept layout is perfect for everyday life & entertaining. Spacious kitchen w/large island & breakfast bar flows effortlessly into the main living area. From here step outside to the 6' x 4' wood deck in the rear yard, ideal for outdoor gatherings. Upstairs, awaits a luxurious primary suite featuring a sophisticated 4pc ensuite & walk-in closet. The large family room w/ cozy gas fireplace provides a welcoming space for relaxation, while well-sized 2nd and 3rd bedrooms sit conveniently near a full bathroom & laundry. Finished lower level w/ walk-out presents opportunity for additional living space- family room, games room, home office, or gym.
Home Overview
Last updated
4 days ago
Virtual tour
None
Basement information
Full, Finished
Building size
--
Status
In-Active
Property sub type
Att/Row/Townhouse
Maintenance fee
$N/A
Year built
--
Additional Details
MORTGAGE INFO
ESTIMATED PAYMENT
Location
Some information about this property - CRAIG DUNCAN Terrace

Book a Showing
Find your dream home ✨
I agree to receive marketing and customer service calls and text messages from homepapa. Consent is not a condition of purchase. Msg/data rates may apply. Msg frequency varies. Reply STOP to unsubscribe. Privacy Policy & Terms of Service.








