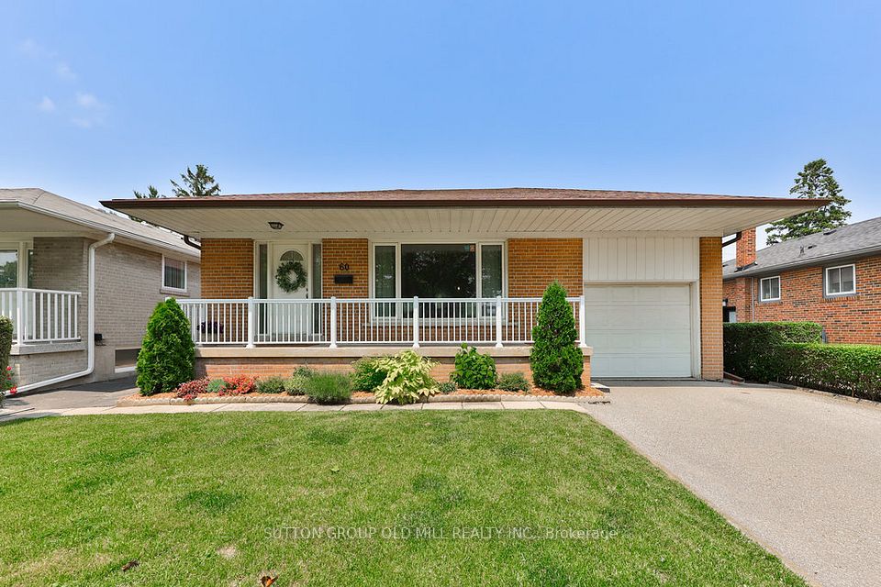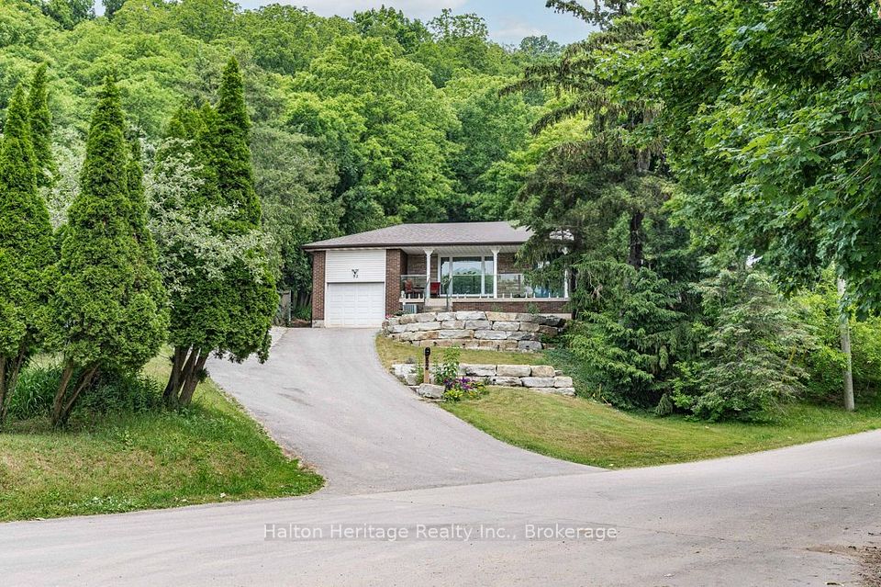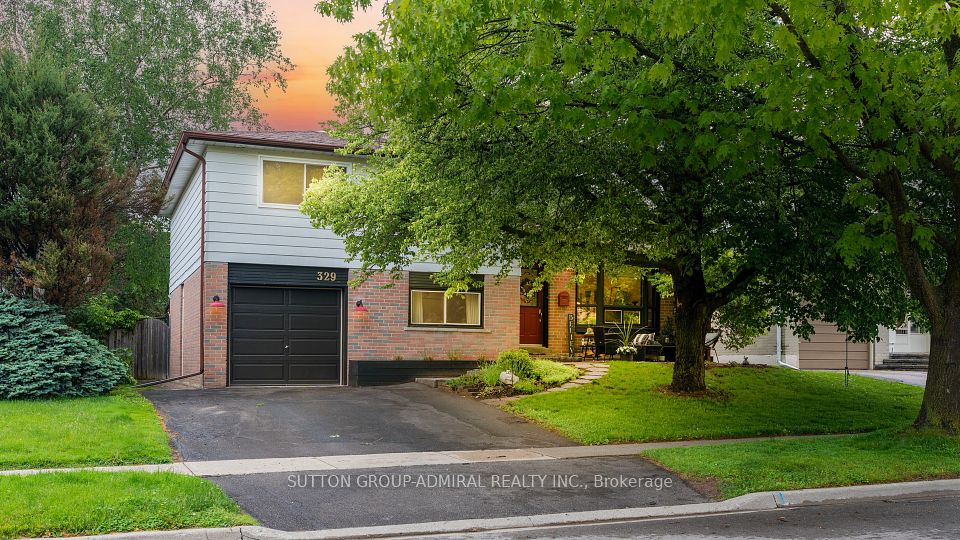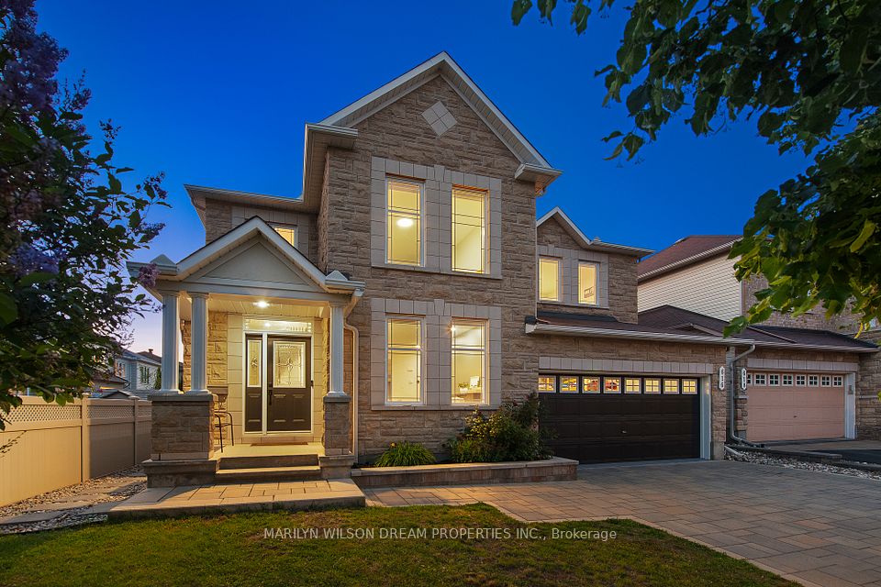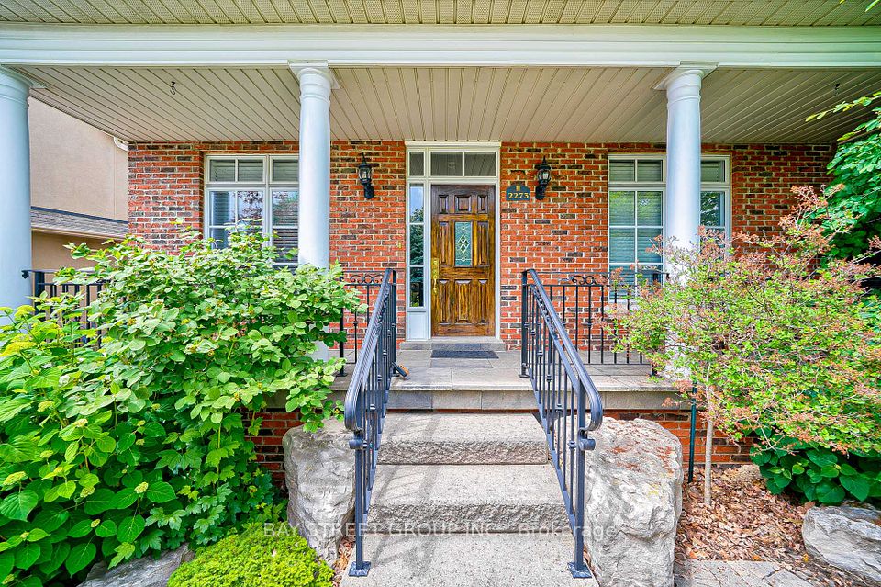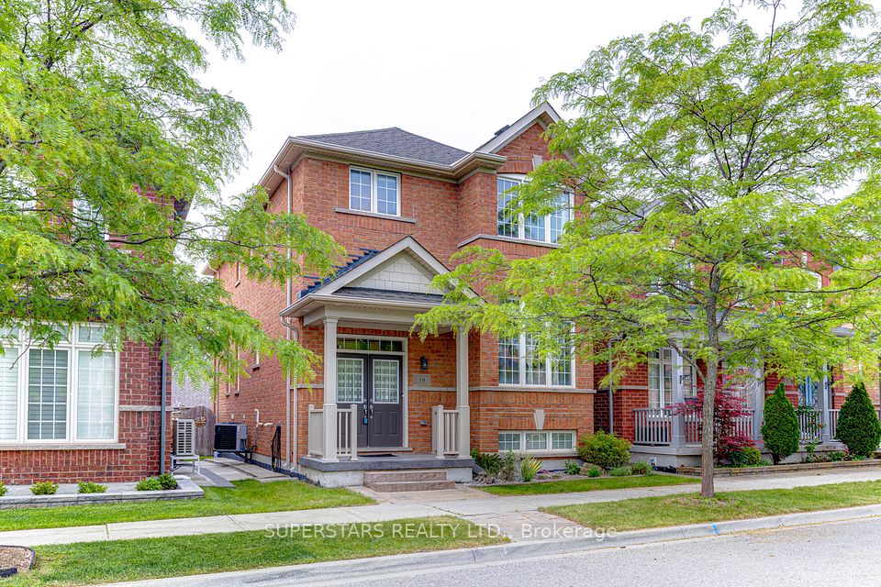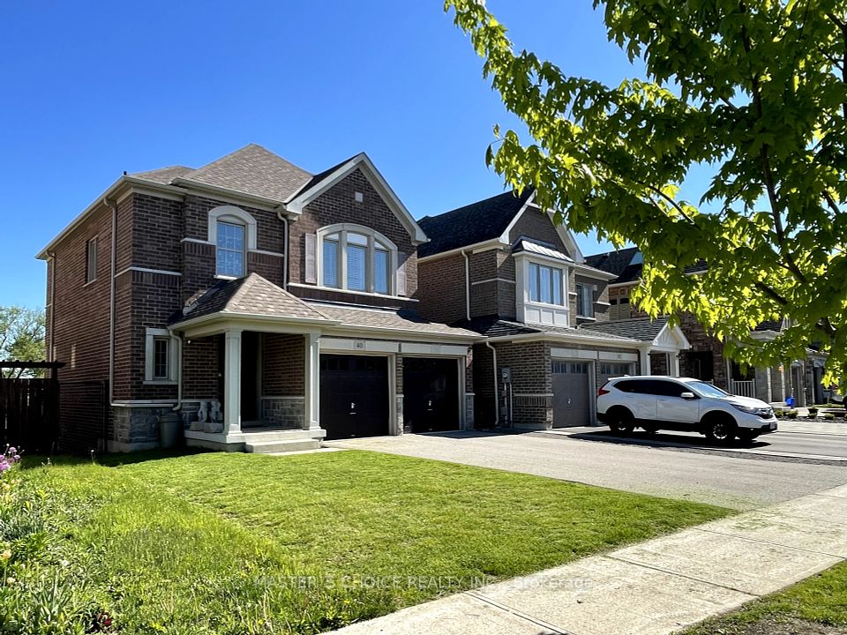
$1,498,000
182 Painter Terrace, Hamilton, ON L8B 0V6
Price Comparison
Property Description
Property type
Detached
Lot size
N/A
Style
2-Storey
Approx. Area
N/A
Room Information
| Room Type | Dimension (length x width) | Features | Level |
|---|---|---|---|
| Living Room | 5.18 x 4.6 m | N/A | Main |
| Dining Room | 4.78 x 4.6 m | N/A | Main |
| Kitchen | 5.16 x 4.22 m | N/A | Main |
| Office | 5.05 x 2.67 m | N/A | Main |
About 182 Painter Terrace
Prime location in Waterdown West. Close to 3800 total sqft. Natural stone steps lead to this beautifully upgraded 4 bed 3 bath home nestled in a newer area and perfectly situated within steps to trails, schools, YMCA, and all amenities. Soaring cathedral entrance with 9ft ceilings and well-designed floor plan creates both function and flow in this extraordinary layout. The main floor showcases hardwood, a chefs kitchen with granite counters, high-end stainless appliances and smart fridge, with a custom 4x7 island. Open concept living and dining room with a cozy wood feature wall. Enjoy main floor laundry, large private office or den, and bonus loft space upstairs. Light-filled airy bedrooms with California shutters that continue throughout the home. Double doors lead to primary suite with walk in closet and double sinks. All baths with granite counter tops. The finished basement space offers a gym and rec room/theatre. Outside, relax in the fully fenced yard with a two-tier deck perfect for entertaining! Full size double car garage with storage and 2 car driveway. Living beside the walking path gives this property rare and spacious privacy and makes it an exceptional place to call home.
Home Overview
Last updated
Jun 4
Virtual tour
None
Basement information
Full, Partially Finished
Building size
--
Status
In-Active
Property sub type
Detached
Maintenance fee
$N/A
Year built
--
Additional Details
MORTGAGE INFO
ESTIMATED PAYMENT
Location
Some information about this property - Painter Terrace

Book a Showing
Find your dream home ✨
I agree to receive marketing and customer service calls and text messages from homepapa. Consent is not a condition of purchase. Msg/data rates may apply. Msg frequency varies. Reply STOP to unsubscribe. Privacy Policy & Terms of Service.






