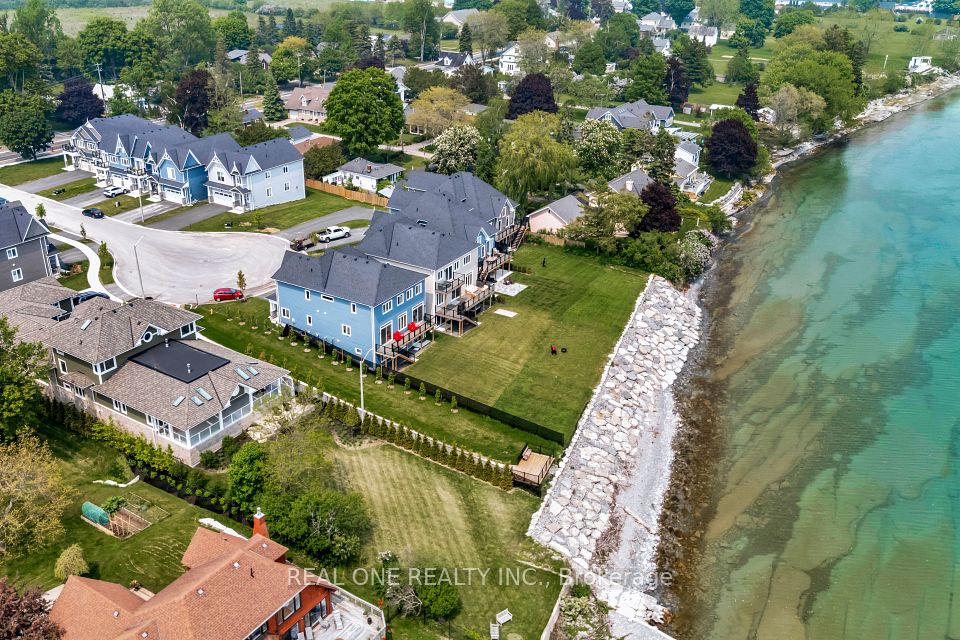
$699,999
182 Kovac Road, Cambridge, ON N1R 8K3
Virtual Tours
Price Comparison
Property Description
Property type
Detached
Lot size
N/A
Style
2-Storey
Approx. Area
N/A
Room Information
| Room Type | Dimension (length x width) | Features | Level |
|---|---|---|---|
| Living Room | 3 x 3.7 m | Open Concept, Laminate | Main |
| Dining Room | 3 x 2.08 m | Open Concept, Laminate | Main |
| Kitchen | 3.6 x 3.6 m | W/O To Deck, Backsplash, Laminate | Main |
| Bedroom | 3.2 x 2.5 m | Closet, Laminate | Second |
About 182 Kovac Road
Fully upgraded detached with new flooring throughout, new kitchen with brand new cabinets, pot lights on main floor and gorgeous featured wall in the living room, creating modern and elegant space. The entire home has been freshly painted. On the main floor, enjoy a bright, open-concept living and dining area walk-out to a huge deck and spacious backyard with no neighbors at the back and a powder room. Perfect for relaxing and entertaining guests. Upstairs, 3 spacious bedroom and full bathroom. The finished basement provides additional living space with another bathroom. Attached single car garage with ample parking on private driveway. Located in the prime location of Cambridge- walking distance to schools, public transit, YMCA and only few minutes away from University of Waterloo, Conestoga college, Cambridge Centre Mall, Cambridge Memorial Hospital, Dumfries conservation area, new amazon warehouse, grocery stores and much more. Perfect opportunity to own a home in this vibrant and family-friendly neighborhood.
Home Overview
Last updated
1 day ago
Virtual tour
None
Basement information
Finished
Building size
--
Status
In-Active
Property sub type
Detached
Maintenance fee
$N/A
Year built
2025
Additional Details
MORTGAGE INFO
ESTIMATED PAYMENT
Location
Some information about this property - Kovac Road

Book a Showing
Find your dream home ✨
I agree to receive marketing and customer service calls and text messages from homepapa. Consent is not a condition of purchase. Msg/data rates may apply. Msg frequency varies. Reply STOP to unsubscribe. Privacy Policy & Terms of Service.






