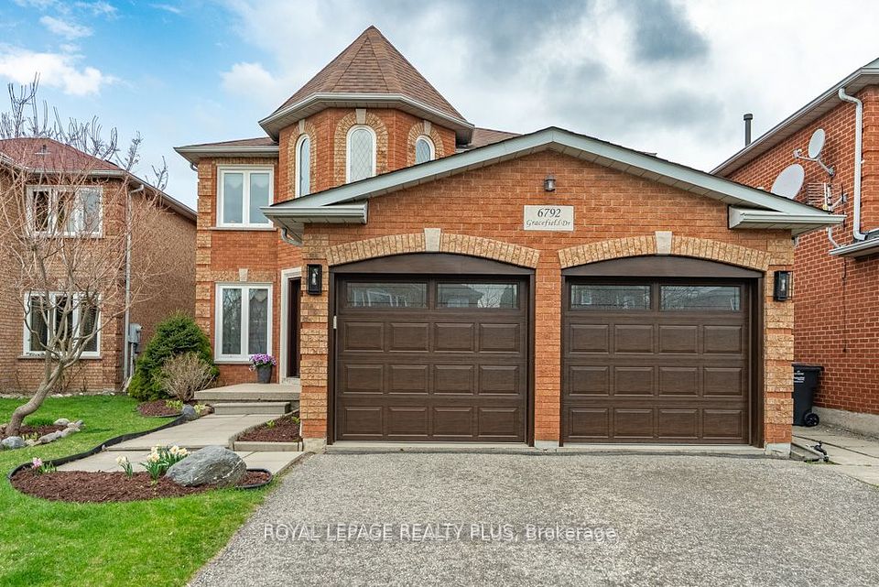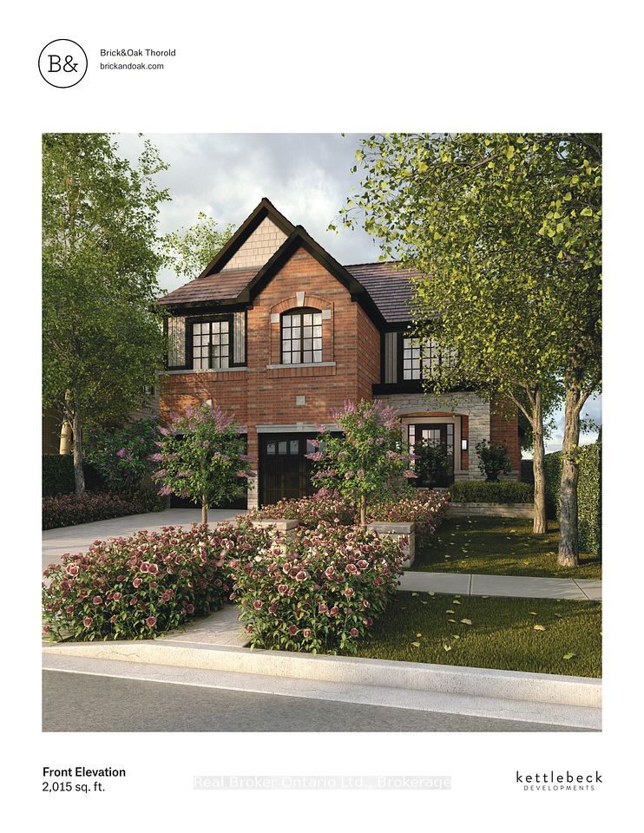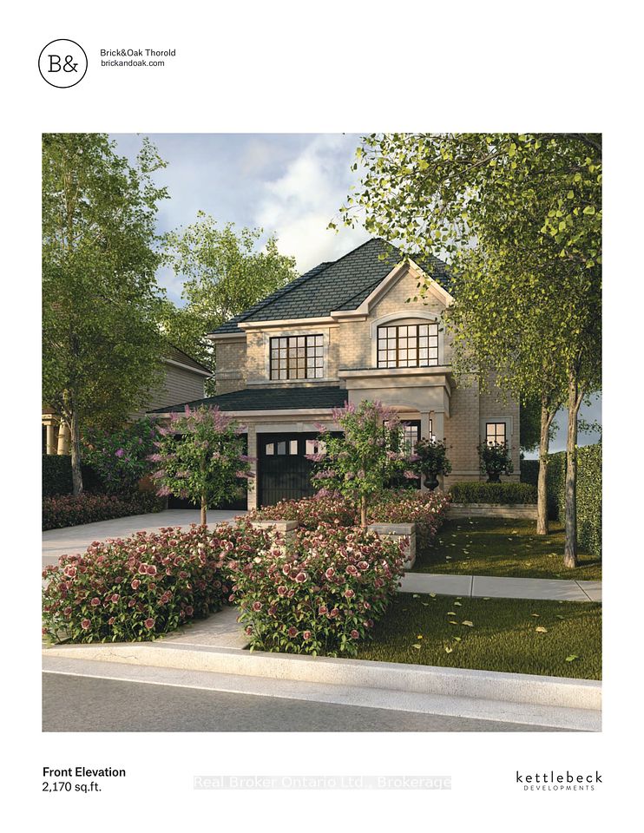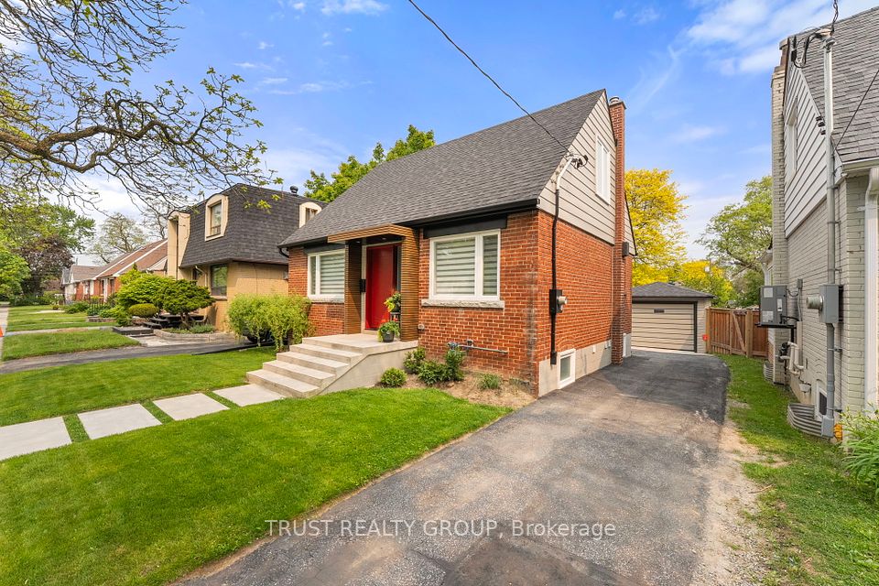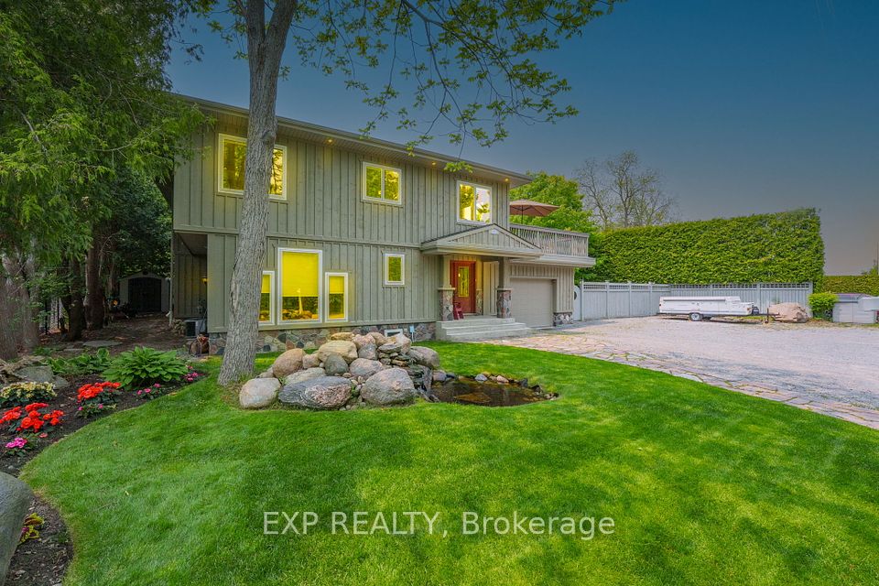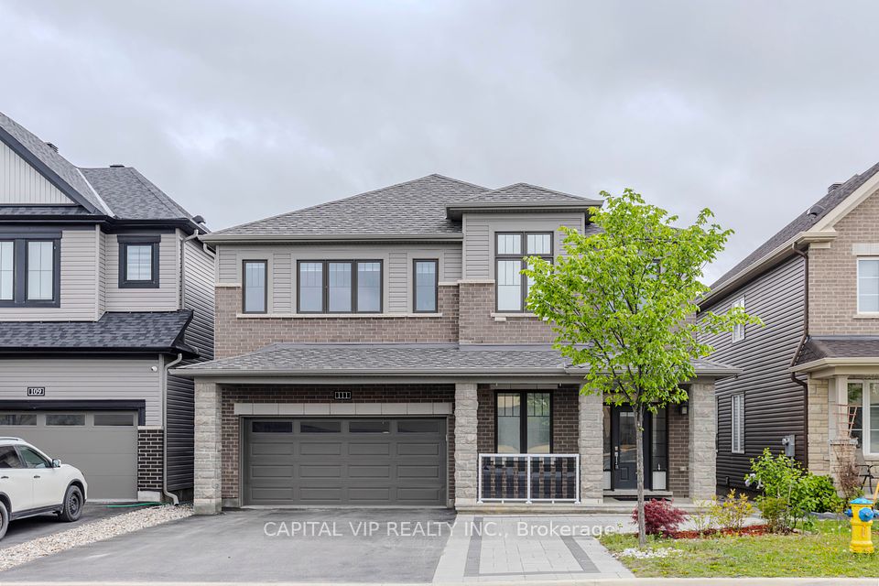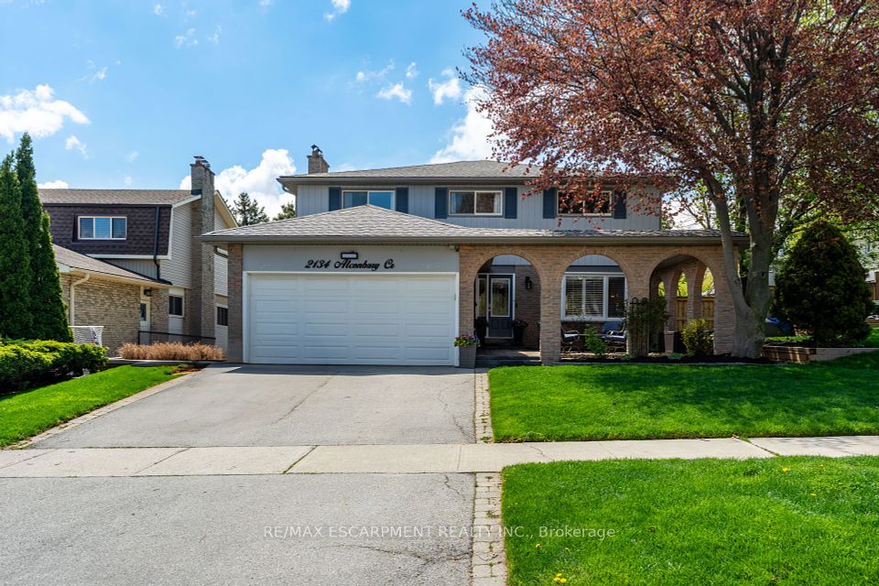
$1,190,000
182 Herkimer Street, Hamilton, ON L8P 2H6
Price Comparison
Property Description
Property type
Detached
Lot size
N/A
Style
2 1/2 Storey
Approx. Area
N/A
Room Information
| Room Type | Dimension (length x width) | Features | Level |
|---|---|---|---|
| Living Room | 3.25 x 4.14 m | N/A | Main |
| Dining Room | 3.71 x 4.29 m | N/A | Main |
| Kitchen | 2.67 x 5.38 m | N/A | Main |
| Foyer | 3.61 x 2.95 m | N/A | Main |
About 182 Herkimer Street
Stylish, spacious, and full of character - this exceptional Kirkendall home checks all the boxes! With 4+1 bedrooms and thoughtfully curated updates throughout, it offers the perfect blend of modern function and timeless charm. The inviting front porch sets the tone, while inside you'll find open-concept living and dining spaces anchored by a sleek gas fireplace and custom built-ins. The kitchen is designed for both everyday living and entertaining, featuring Caeserstone counters, stainless steel appliances, and generous storage. A cozy rear entrance with heated floors, laundry, and powder room adds smart convenience. Upstairs includes 3 large bedrooms and a renovated bath, while the third floor surprises with a bright and airy primary retreat - complete with office nook and spa-like ensuite. The finished basement has its own entrance, full bath, and kitchenette, ideal for guests or multi-gen living. Metal roof done approx. 2019. Professionally landscaped, with 2-car parking, and just steps to Locke St, schools, and parks, this is Kirkendall living at its best!
Home Overview
Last updated
Apr 8
Virtual tour
None
Basement information
Full, Finished
Building size
--
Status
In-Active
Property sub type
Detached
Maintenance fee
$N/A
Year built
2025
Additional Details
MORTGAGE INFO
ESTIMATED PAYMENT
Location
Some information about this property - Herkimer Street

Book a Showing
Find your dream home ✨
I agree to receive marketing and customer service calls and text messages from homepapa. Consent is not a condition of purchase. Msg/data rates may apply. Msg frequency varies. Reply STOP to unsubscribe. Privacy Policy & Terms of Service.






