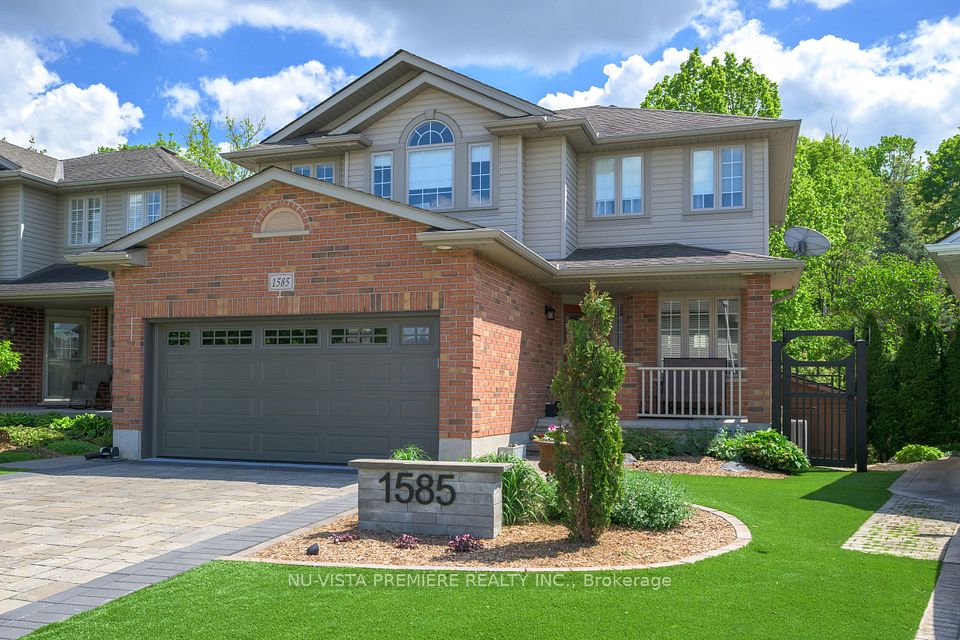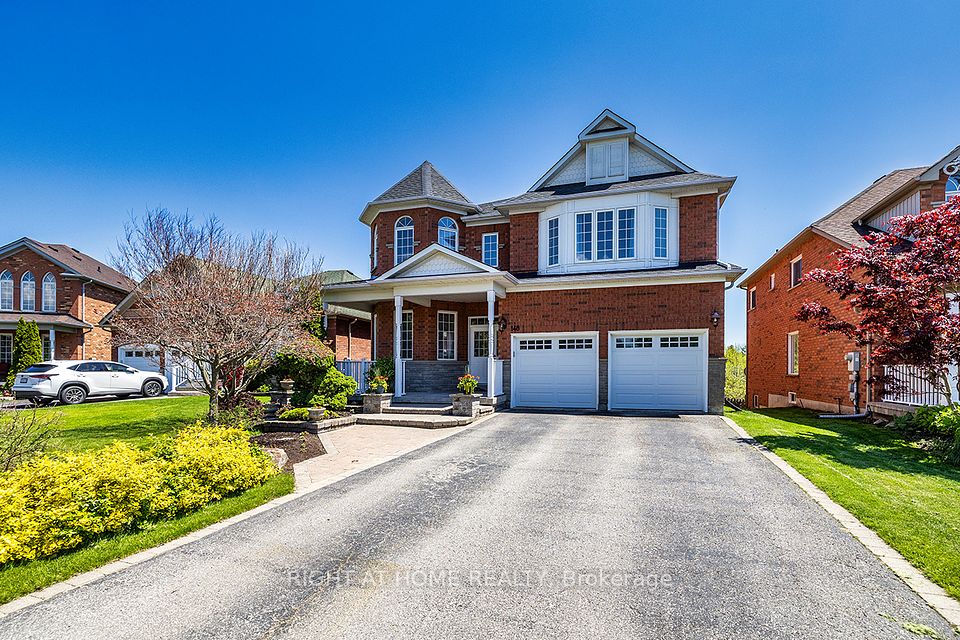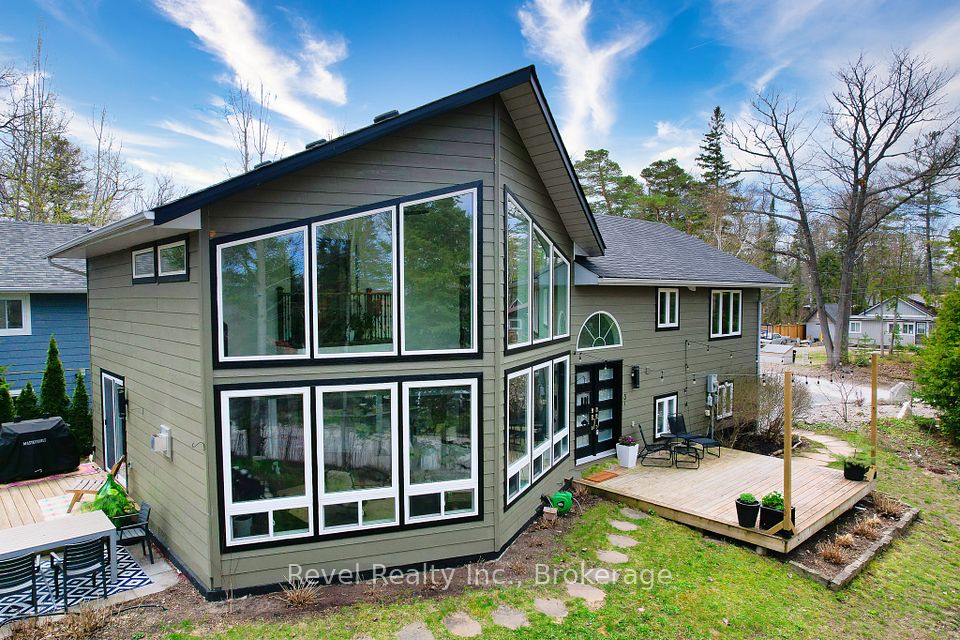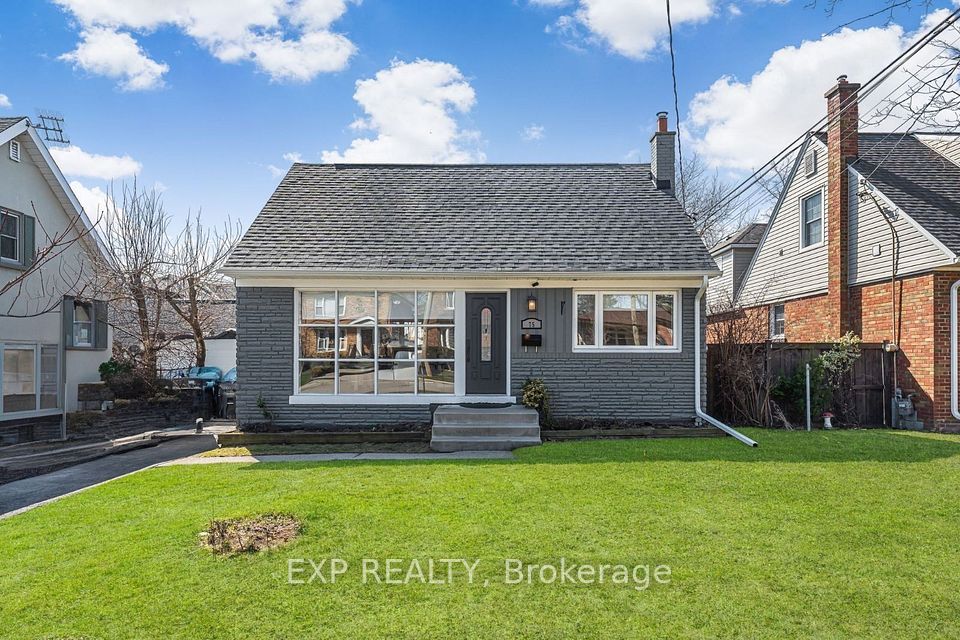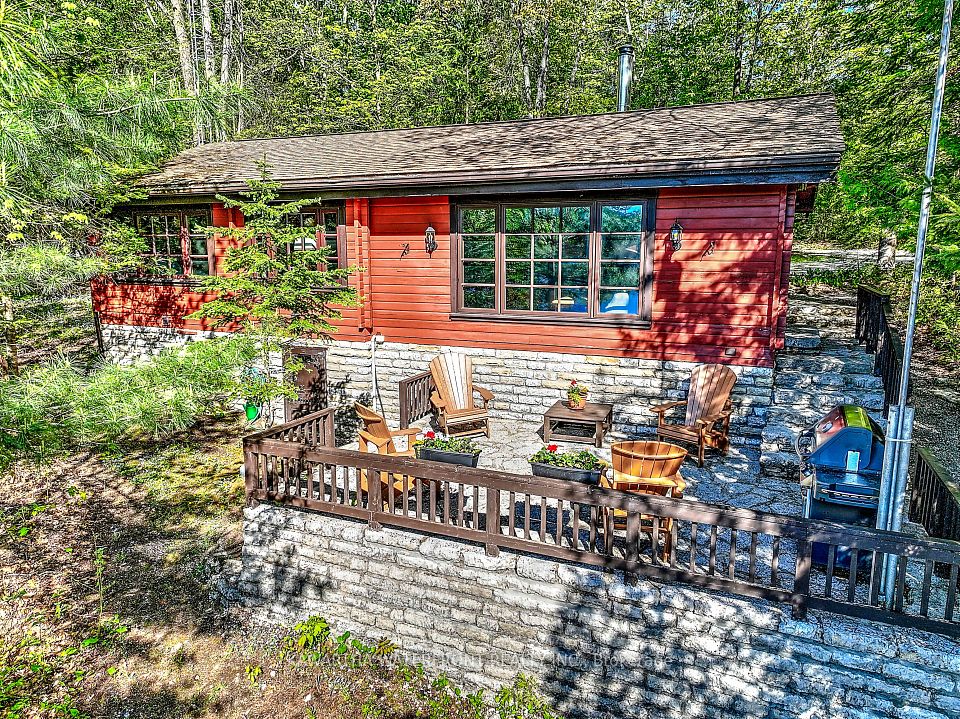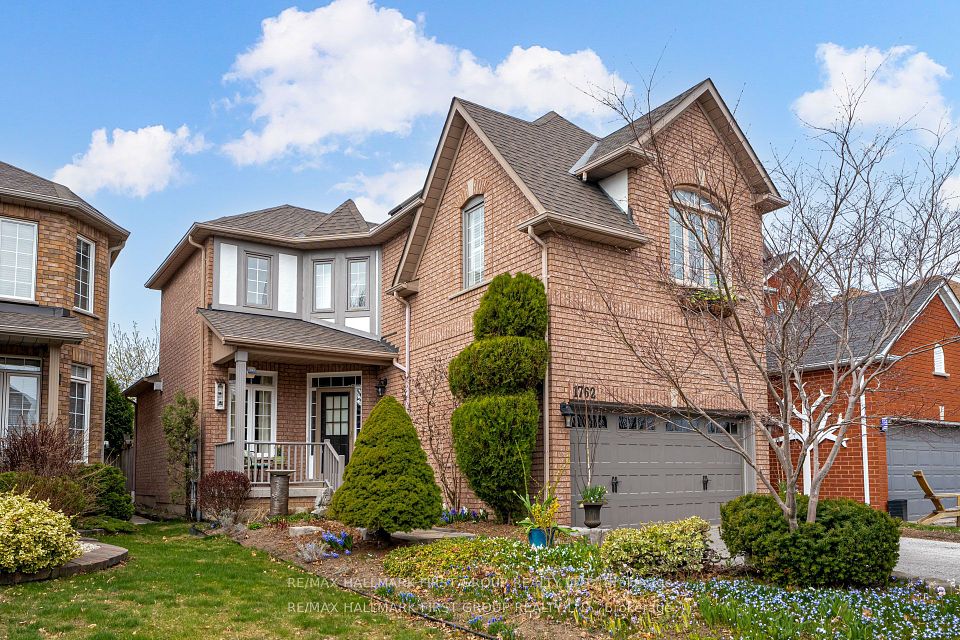
$1,395,000
182 Chambers Avenue, Toronto W03, ON M6N 3M6
Virtual Tours
Price Comparison
Property Description
Property type
Detached
Lot size
N/A
Style
2-Storey
Approx. Area
N/A
Room Information
| Room Type | Dimension (length x width) | Features | Level |
|---|---|---|---|
| Foyer | N/A | Double Closet, Hardwood Floor, Recessed Lighting | Main |
| Living Room | 4.7 x 4.65 m | Open Concept, Large Window, Overlooks Frontyard | Main |
| Dining Room | 3.61 x 3.28 m | Open Concept, Window, 2 Pc Bath | Main |
| Kitchen | 5.11 x 4.67 m | Centre Island, W/O To Deck, Stainless Steel Appl | Main |
About 182 Chambers Avenue
This warm modern home is a meticulously renovated gem that you and your family will fall in love with. Its beyond perfect! Taken down to the studs and enhanced with a 2-storey addition, all completed with the necessary building permits. It perfectly blends contemporary design with functionality, making it an ideal choice for a growing family. Massive windows allow sunlight to pour in. Move in right away and enjoy spacious, contemporary living across the three completely finished level. The main floor features 9' ceilings, two double closets, open concept breathtaking space, and front and rear entrances that lead to welcoming patios. Check out the striking clear glass stair wall, custom stairs with handrails and step lighting. Super convenient main floor powder room. Cooking and entertaining is a pleasure in this super deluxe kitchen complete with island seating, wine fridge, waterfall quartz countertops, 36" gas range, a range hood, a stove water filler tap, superb stainless-steel appliances, and pantry cabinets. On the second floor, you'll discover 9'1" ceilings, 3 bedrooms and 3 luxe bathrooms, along with a large laundry closet and sink, and a skylight. Includes a primary bedroom featuring a walk-in closet, an ensuite bathroom, and a balcony overlooking the garden. Second bedroom also includes an ensuite bathroom and two double closets. The third bedroom has a large picture window and a double closet. The lower-level boasts 7'4" high ceilings, spacious areas, ample windows, a four-piece bath, rough-in plumbing for a kitchen, and a 2nd laundry area plus a wide separate entrance, making it perfect for a potential in-law or nanny suite. Walkup from the lower level to the back garden. Light oak engineered flooring throughout, custom closet interiors, high ceilings, LED lighting, a 200 amp panel, weeping tiles, sump pump, and a back-flow preventer. The beautifully landscaped garden includes pad parking & garden shed, creating a perfect retreat for modern family living
Home Overview
Last updated
9 hours ago
Virtual tour
None
Basement information
Finished, Walk-Up
Building size
--
Status
In-Active
Property sub type
Detached
Maintenance fee
$N/A
Year built
2024
Additional Details
MORTGAGE INFO
ESTIMATED PAYMENT
Location
Some information about this property - Chambers Avenue

Book a Showing
Find your dream home ✨
I agree to receive marketing and customer service calls and text messages from homepapa. Consent is not a condition of purchase. Msg/data rates may apply. Msg frequency varies. Reply STOP to unsubscribe. Privacy Policy & Terms of Service.






