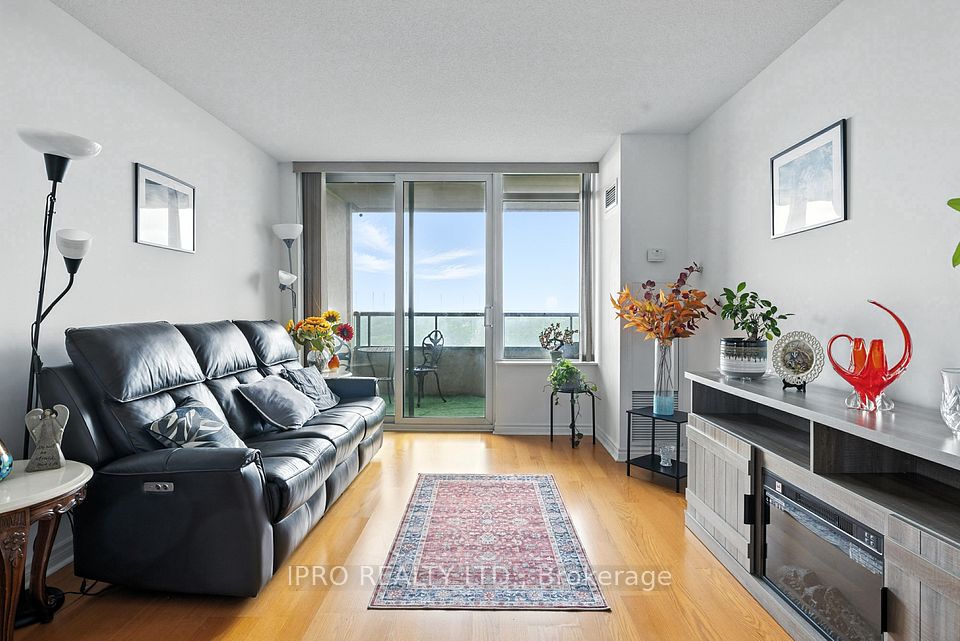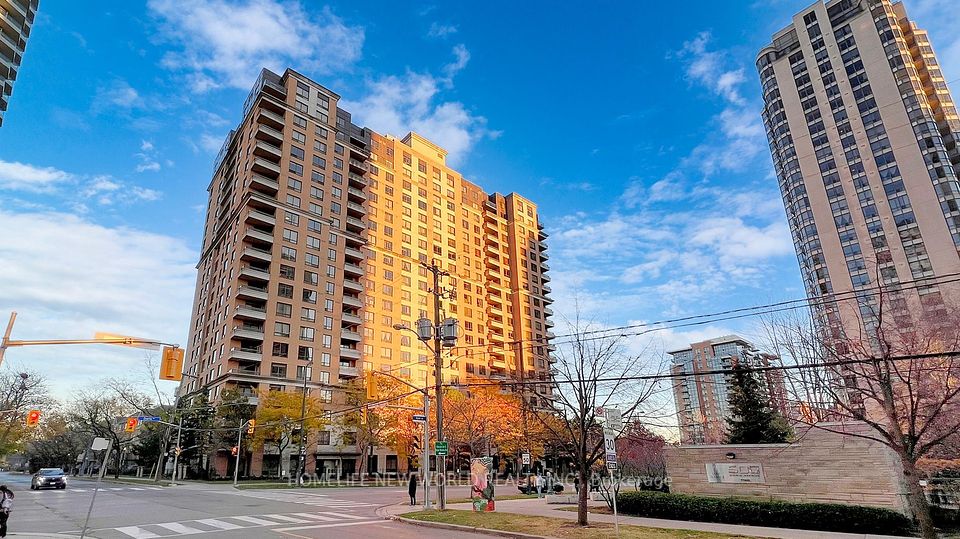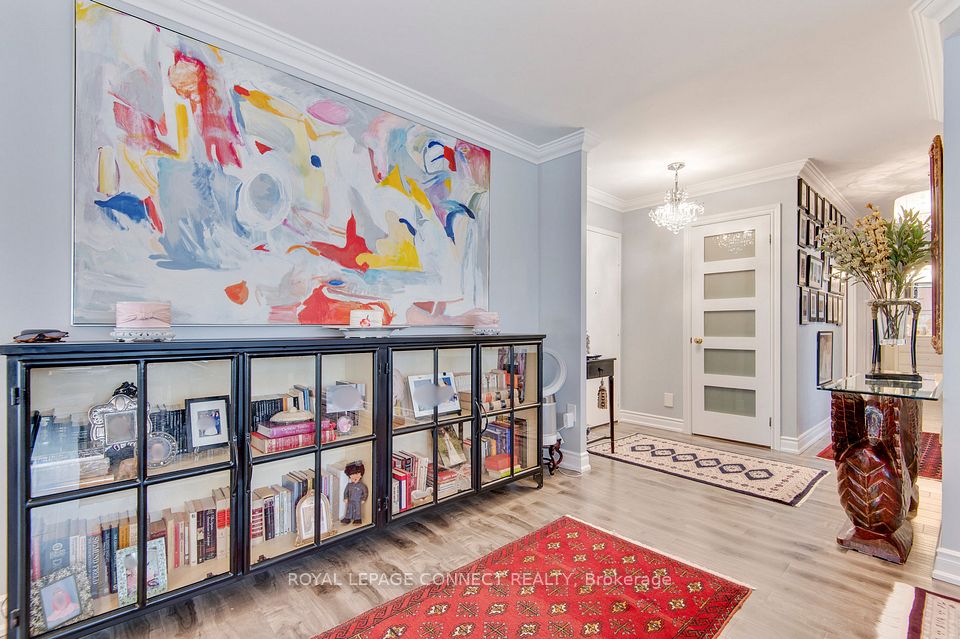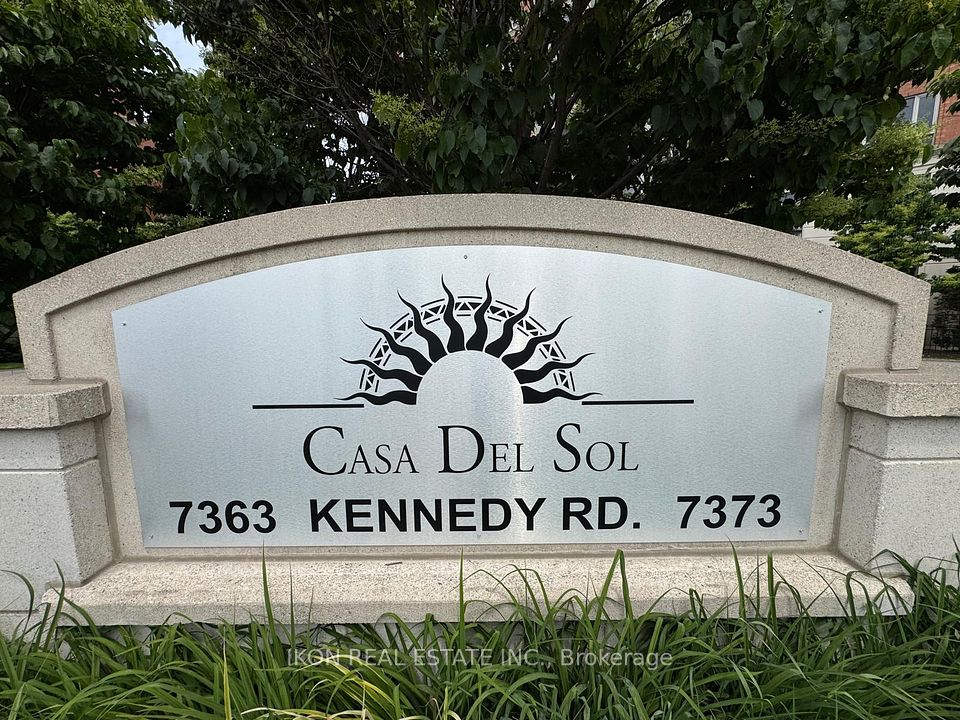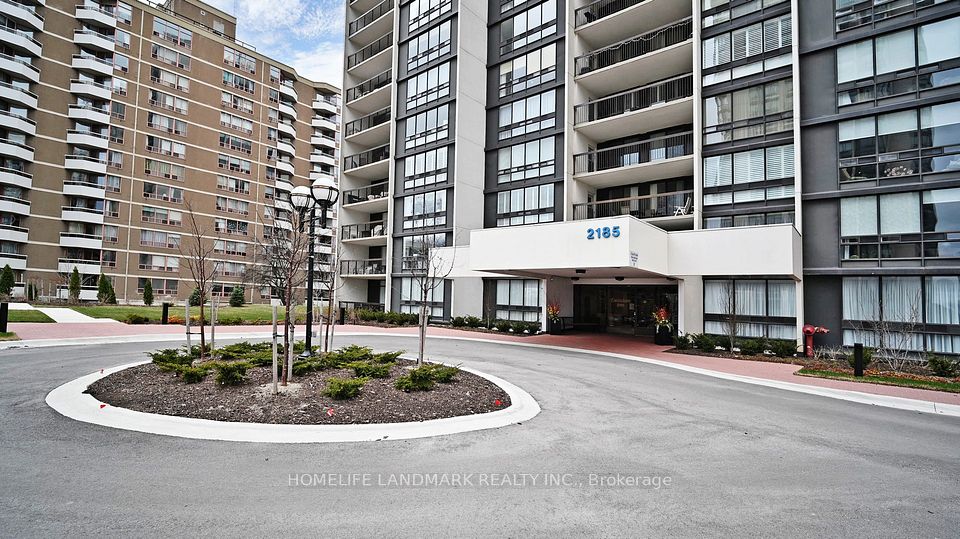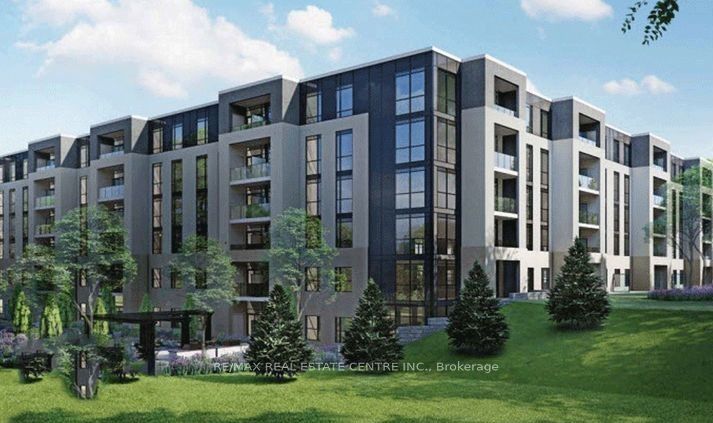
$875,000
181 Wynford Drive, Toronto C13, ON M3C 0C6
Price Comparison
Property Description
Property type
Condo Apartment
Lot size
N/A
Style
Apartment
Approx. Area
N/A
Room Information
| Room Type | Dimension (length x width) | Features | Level |
|---|---|---|---|
| Primary Bedroom | 4.11 x 3.35 m | 4 Pc Ensuite, North View, W/O To Balcony | Main |
| Living Room | 5.68 x 3.52 m | Laminate, Combined w/Dining, W/O To Balcony | Main |
| Kitchen | 3.7 x 3.32 m | Quartz Counter, Open Concept, W/O To Balcony | Main |
| Dining Room | 3.34 x 3.39 m | Laminate, Open Concept, Combined w/Den | Main |
About 181 Wynford Drive
Bright Gorgeous Renovated (2020) CORNER UNIT. Unlike Anything in the Area. Enlarged Kitchen, Open Concept, Designer Approved. This Suite Was Originally a 2+1.It has Been Elegantly Reimagined into a Spacious, Open-Concept 2 Bedroom with Large Dining Room, the Design Creates an Oasis in the Sky. The expansive Living Area Offers a Multitude of Layout Options, Flooded with Natural Light All Day Long. The Large Primary Suite Features a Walk-In Closet and Ensuite Bath, and Custom Closet Storage Throughout. With Included Parking, This One-of-a-Kind Condo Stands Out from the Ordinary.
Home Overview
Last updated
May 19
Virtual tour
None
Basement information
None
Building size
--
Status
In-Active
Property sub type
Condo Apartment
Maintenance fee
$806.99
Year built
--
Additional Details
MORTGAGE INFO
ESTIMATED PAYMENT
Location
Some information about this property - Wynford Drive

Book a Showing
Find your dream home ✨
I agree to receive marketing and customer service calls and text messages from homepapa. Consent is not a condition of purchase. Msg/data rates may apply. Msg frequency varies. Reply STOP to unsubscribe. Privacy Policy & Terms of Service.







