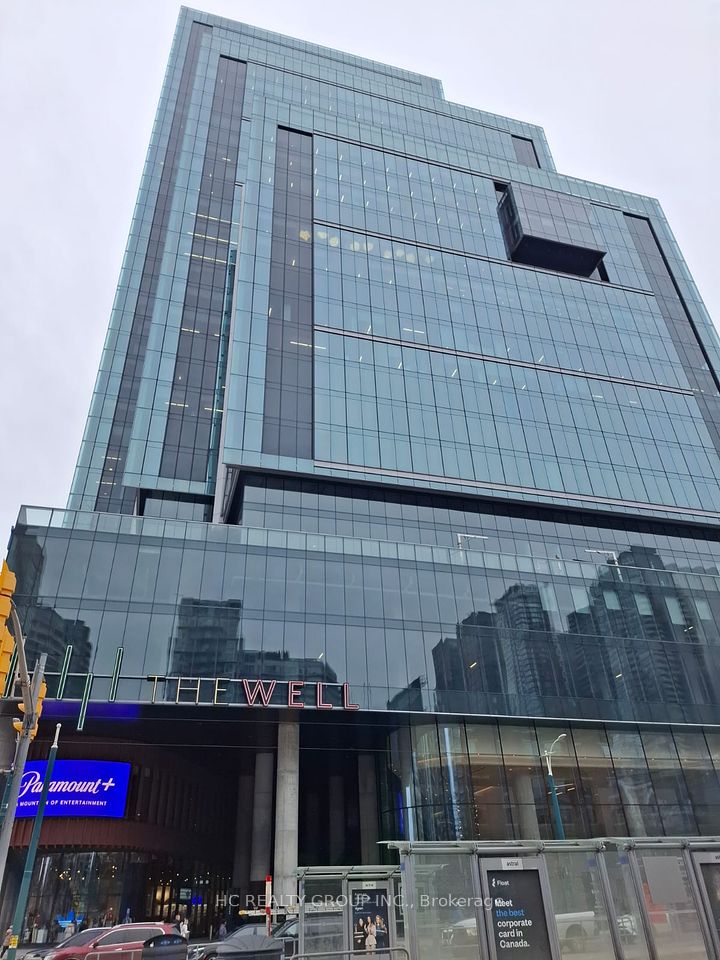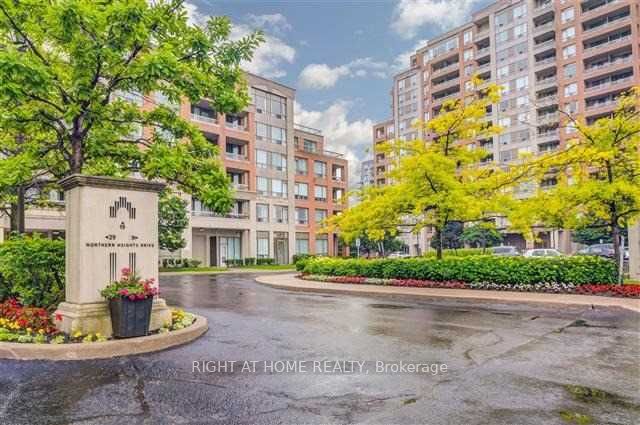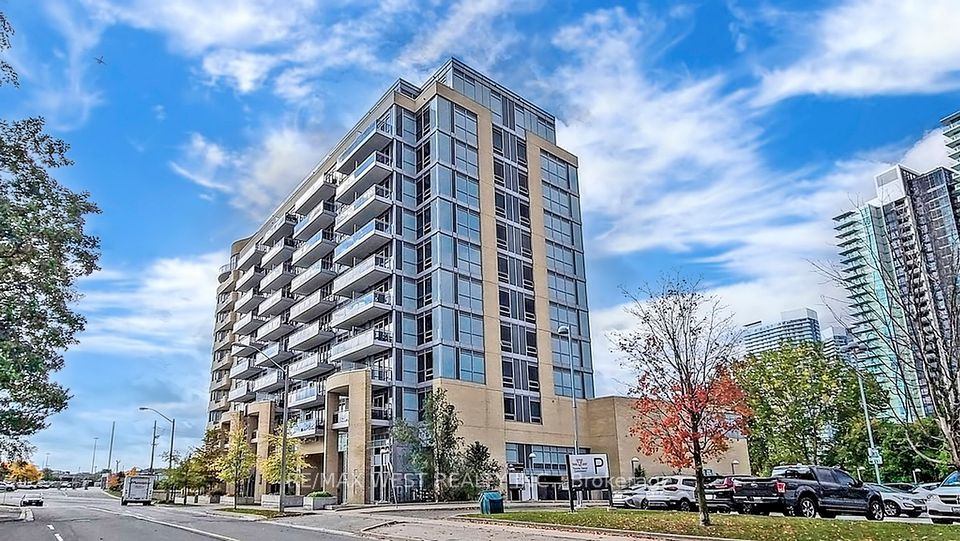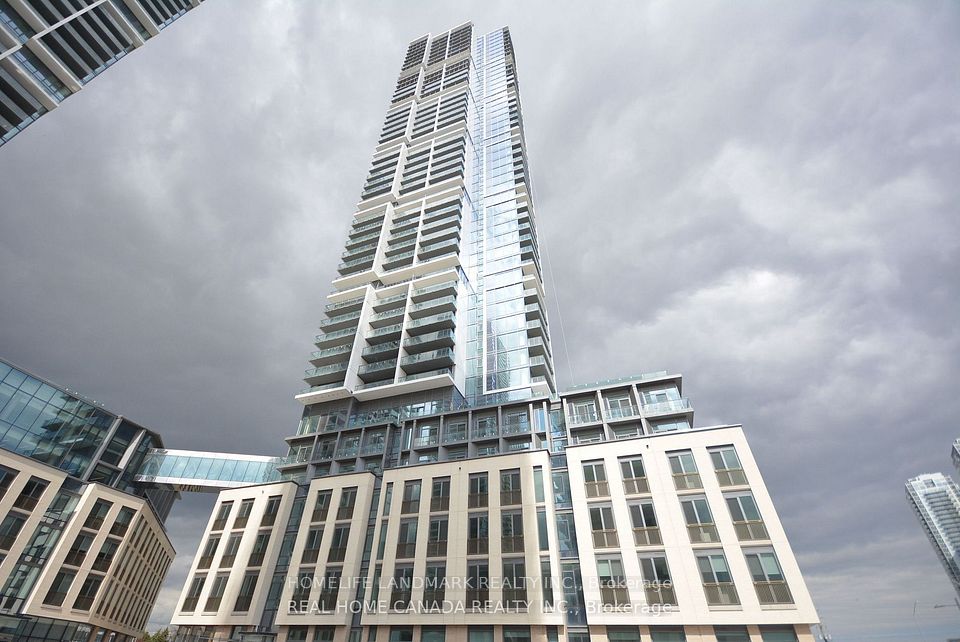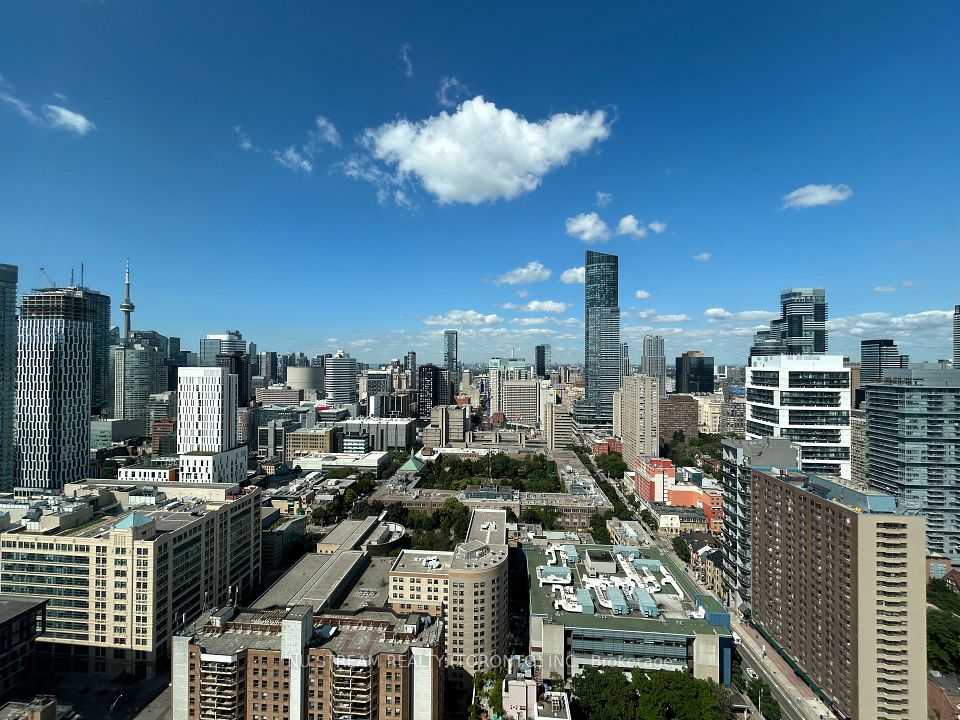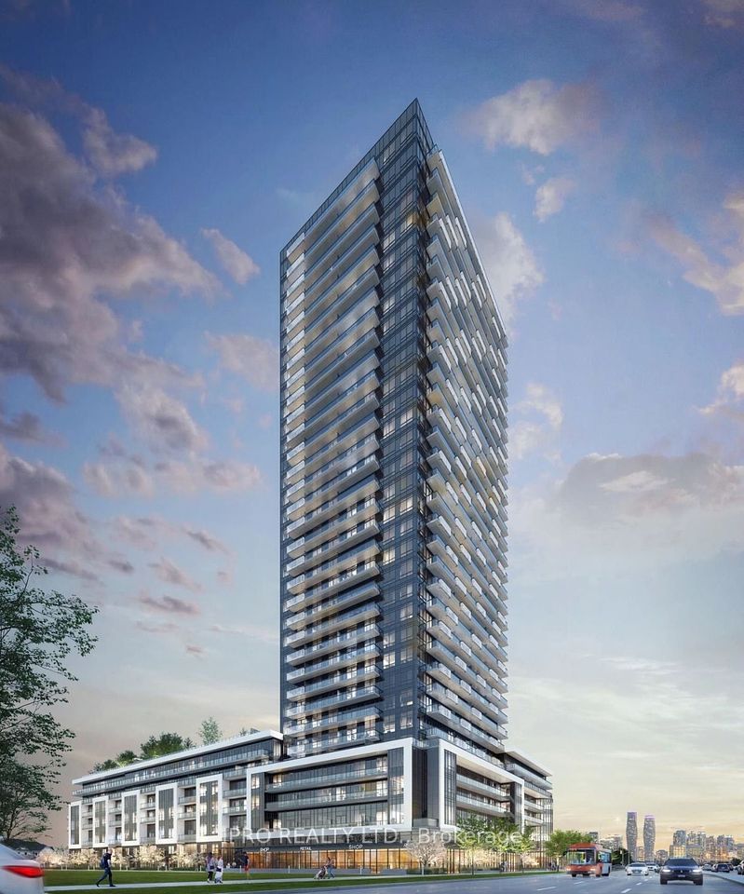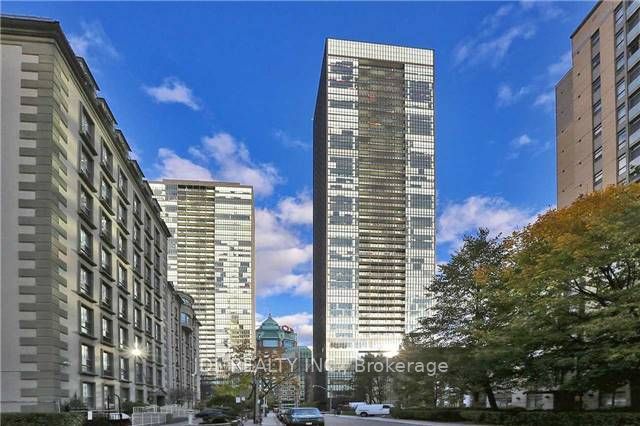
$449,000
181 VILLAGE GREEN Square, Toronto E07, ON M1S 0K6
Price Comparison
Property Description
Property type
Condo Apartment
Lot size
N/A
Style
Apartment
Approx. Area
N/A
Room Information
| Room Type | Dimension (length x width) | Features | Level |
|---|---|---|---|
| Living Room | 5.06 x 2.76 m | Overlooks Park, Combined w/Dining, Large Window | Flat |
| Dining Room | 5.06 x 2.76 m | Breakfast Bar, Combined w/Living, Open Concept | Flat |
| Kitchen | 4.01 x 2.79 m | B/I Microwave, Granite Counters, Backsplash | Flat |
| Primary Bedroom | 3.02 x 2.43 m | Vaulted Ceiling(s), Walk-In Closet(s), Large Window | Flat |
About 181 VILLAGE GREEN Square
ABSOLUTE BARGAIN. PRICE LOW FOR A BUYER WHO WANTS A GREAT VALUE & OPPORTUNITY TO GET INTO REAL ESTATE MARKET. WELL-MAINTAINED, MOVE-IN-READY, LARGE 1 BDR APT IN A TRIDEL BUILT. OPEN CONCEPT LIVING WITH LARGE WINDOWS OVERLOOK TO A PARK. CENTRALLY LOCATED AT KENNEDY & 401, CLOSE TO DVP & 404, EASY ACCESS TO TTC/ GO STATION, 30 MINUTES TO DOWNTOWN TORONTO. VERY LOW MAINTENANCE FEE. 24H CONCIERGE, GYM, PARTY ROOM, BILLIARDS ROOM, SAUNA, GAME ROOM, VISITOR PARKING & BBQ. PETS ALLOWED WITH RESTRICTIONS. MUST SEE & WON'T LAST LONG. **EXTRAS** SUPERIOR LOCATION. AREA AMENITIES INCLUDE SCHOOLS, PARKS, SHOPPING, MALL, HOSPITAL, LIBRARY, PLACE OF WORSHIP, PUBLIC TRANSIT...
Home Overview
Last updated
Feb 13
Virtual tour
None
Basement information
None
Building size
--
Status
In-Active
Property sub type
Condo Apartment
Maintenance fee
$396
Year built
--
Additional Details
MORTGAGE INFO
ESTIMATED PAYMENT
Location
Some information about this property - VILLAGE GREEN Square

Book a Showing
Find your dream home ✨
I agree to receive marketing and customer service calls and text messages from homepapa. Consent is not a condition of purchase. Msg/data rates may apply. Msg frequency varies. Reply STOP to unsubscribe. Privacy Policy & Terms of Service.






