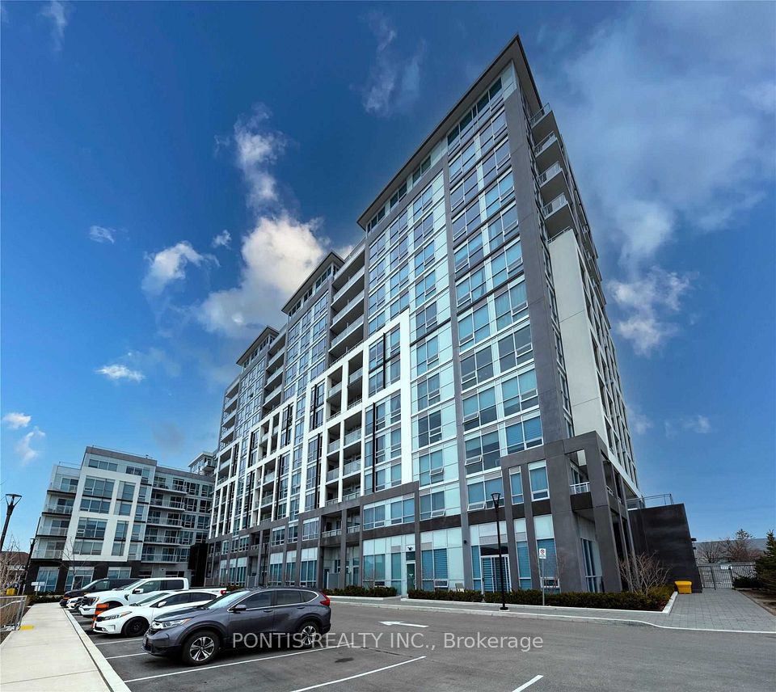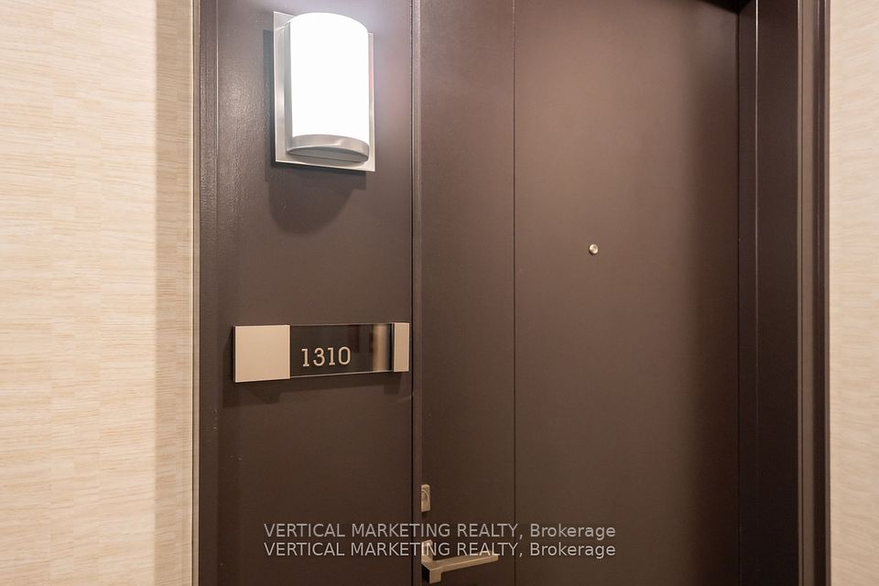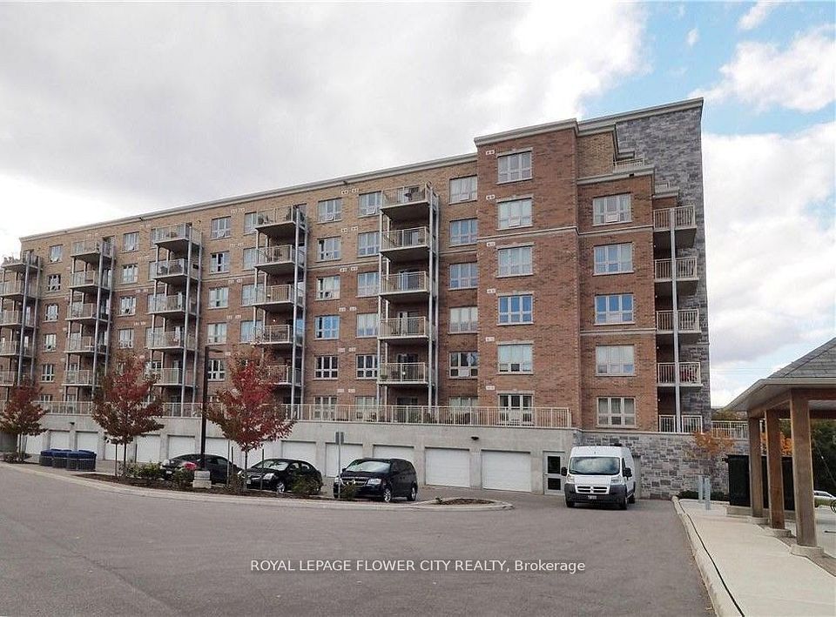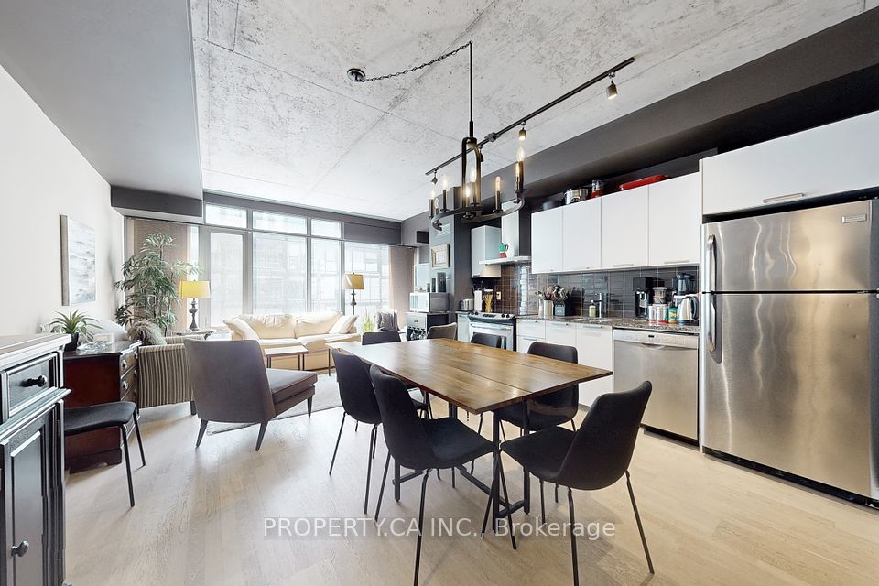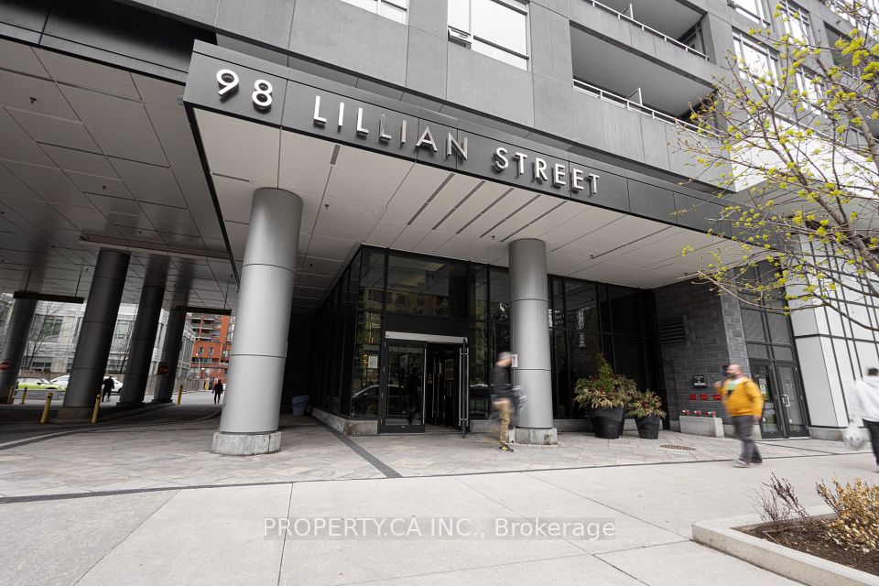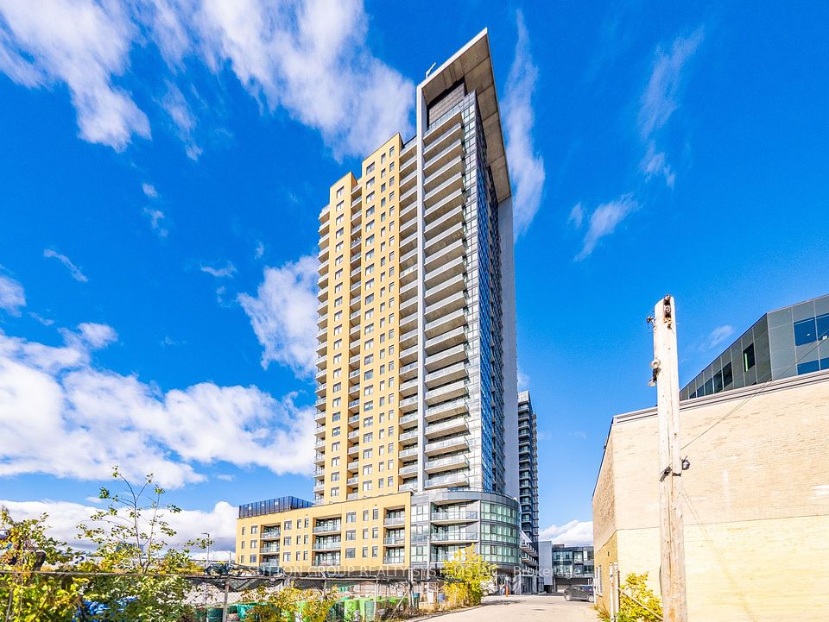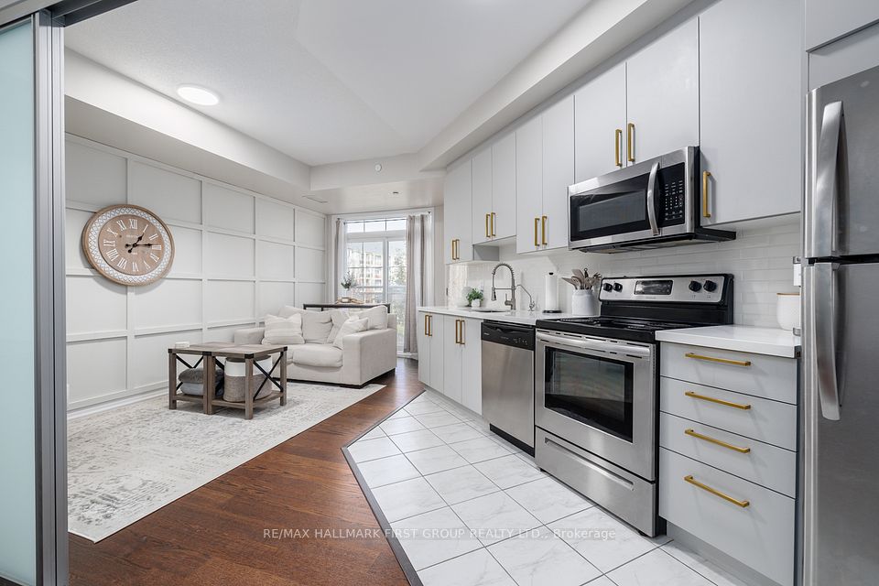
$515,000
181 Dundas Street, Toronto C08, ON M5A 0N5
Virtual Tours
Price Comparison
Property Description
Property type
Condo Apartment
Lot size
N/A
Style
Apartment
Approx. Area
N/A
Room Information
| Room Type | Dimension (length x width) | Features | Level |
|---|---|---|---|
| Living Room | 7.84 x 2.74 m | Combined w/Dining, Laminate, South View | Flat |
| Dining Room | 7.84 x 2.74 m | Combined w/Living, Laminate, Open Concept | N/A |
| Kitchen | 7.84 x 2.74 m | Combined w/Dining, Stainless Steel Appl, Modern Kitchen | N/A |
| Primary Bedroom | 3.63 x 2.56 m | Closet, Laminate, South View | N/A |
About 181 Dundas Street
Welcome to Grid Condos at 181 Dundas St E soaring high on the 55th floor with spectacular unobstructed views of the Toronto skyline and Lake Ontario! Enjoy the bright, sun-filled south-facing exposure in this modern and well-designed suite. The kitchen cabinet has been recently renovated, adding a fresh and stylish touch to the unit.Situated in the heart of downtown, just steps to Toronto Metropolitan University (TMU), George Brown College, Dundas Square, subway stations, parks, shopping, restaurants, banks, and trendy cafes everything you need is right at your doorstep!This building offers incredible amenities including a two-storey learning centre, co-working spaces, a state-of-the-art gym, outdoor terrace with BBQs, private dining rooms, and 24-hour concierge.An unbeatable location for students, professionals, or investors looking for smart urban living in one of Torontos most vibrant neighbourhoods.
Home Overview
Last updated
May 27
Virtual tour
None
Basement information
None
Building size
--
Status
In-Active
Property sub type
Condo Apartment
Maintenance fee
$297.58
Year built
--
Additional Details
MORTGAGE INFO
ESTIMATED PAYMENT
Location
Some information about this property - Dundas Street

Book a Showing
Find your dream home ✨
I agree to receive marketing and customer service calls and text messages from homepapa. Consent is not a condition of purchase. Msg/data rates may apply. Msg frequency varies. Reply STOP to unsubscribe. Privacy Policy & Terms of Service.






