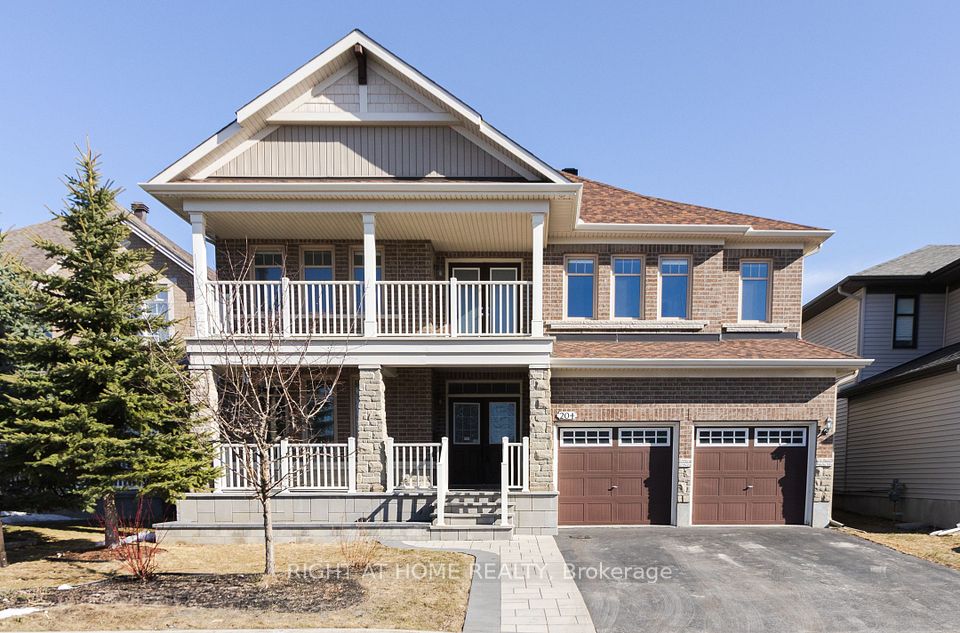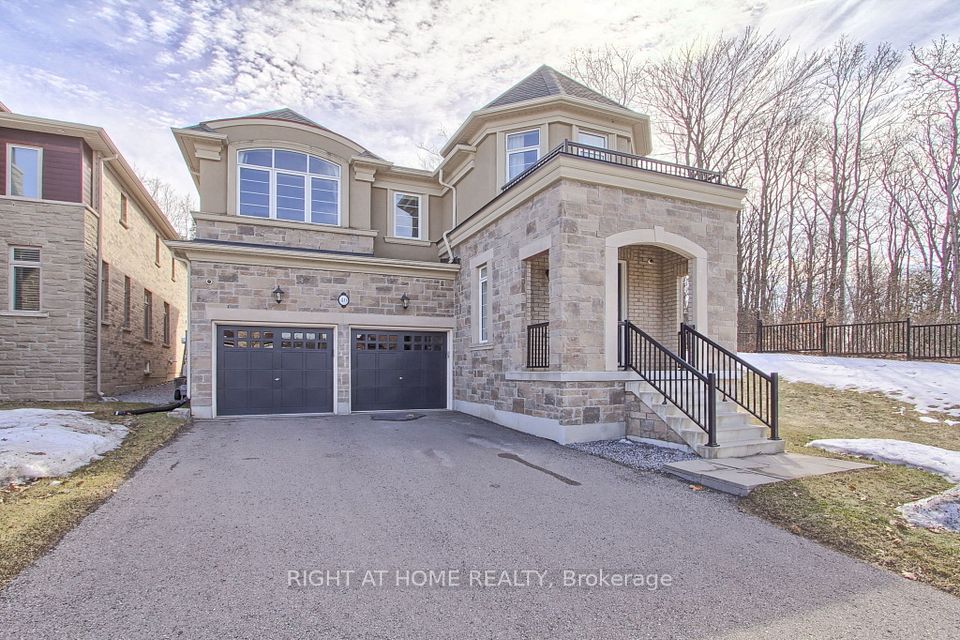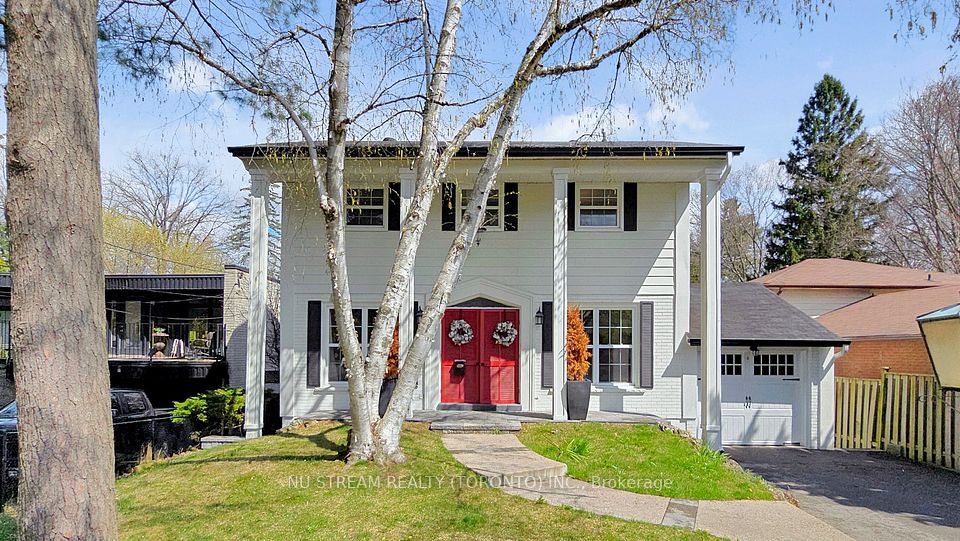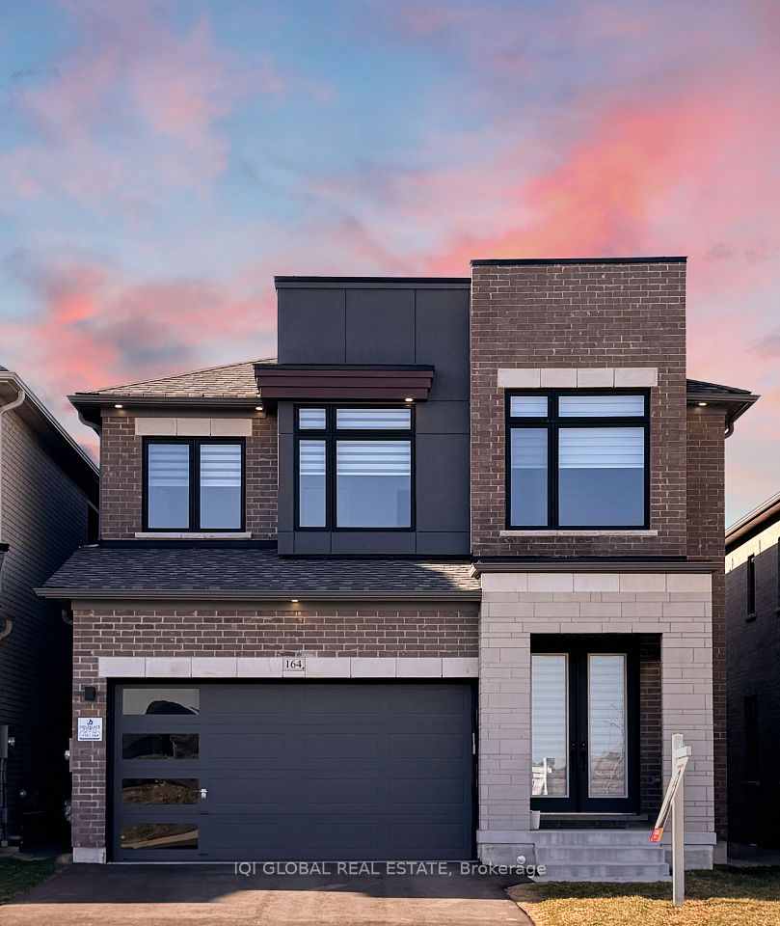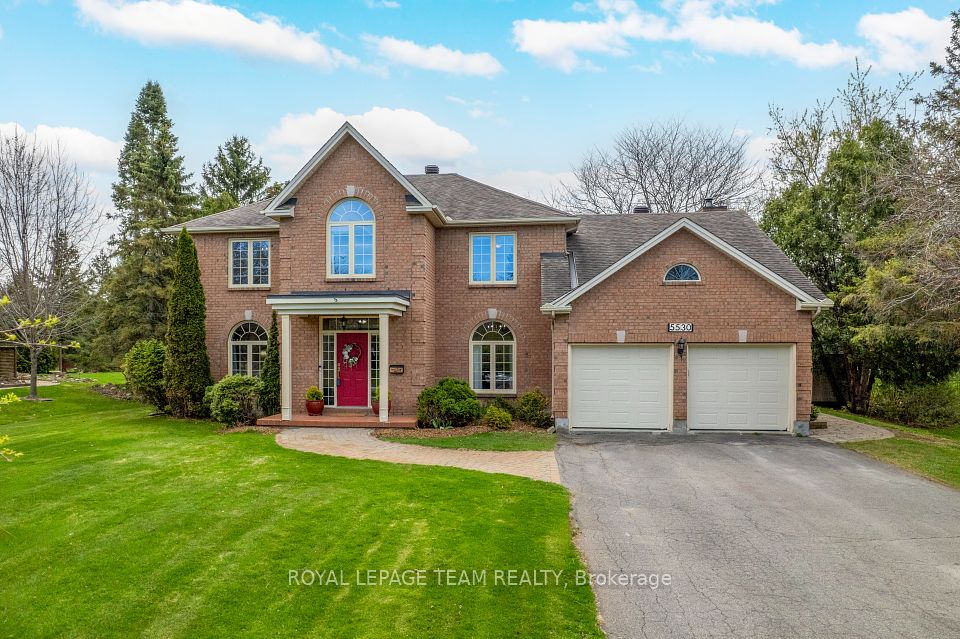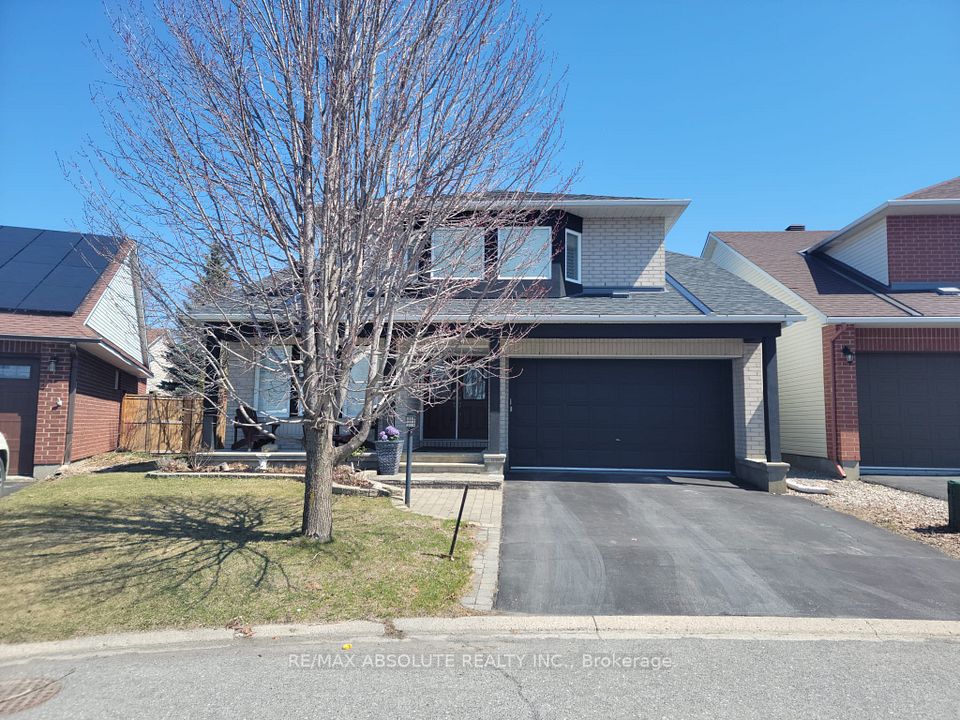$1,489,900
Last price change 4 days ago
181 Centre Street, Richmond Hill, ON L4C 3P9
Price Comparison
Property Description
Property type
Detached
Lot size
N/A
Style
Sidesplit 4
Approx. Area
N/A
Room Information
| Room Type | Dimension (length x width) | Features | Level |
|---|---|---|---|
| Living Room | 5.16 x 3.5 m | Hardwood Floor, Bay Window, Open Concept | Main |
| Dining Room | 5.3 x 4.7 m | Hardwood Floor, Combined w/Kitchen, Pot Lights | Main |
| Kitchen | 5.3 x 4.7 m | Hardwood Floor, Quartz Counter, Stainless Steel Appl | Main |
| Primary Bedroom | 4.45 x 3.45 m | Hardwood Floor, His and Hers Closets, Window | Upper |
About 181 Centre Street
Welcome to 181 Centre St W. A magnificent 3+1 +4 Full Bath side-split Home nestled in a highly coveted neighborhood in Richmond Hill. This prime location offers proximity to Yonge Street, the Richmond Hill Centre of Arts, shopping centers, and the picturesque Mill Pond Park. Fully Renovated Updated Tranquil Home. New Double Door Entry New Kitchen + Quartz Counter + S/S Appliances & W/O To Private Deck. New Hardwood Floor Main & Upper, New Interlock Driveway, New Door Step Entrance, New Roof with Shingles, Soffit, Eavestrough, Downspout, Fascia & Leaf screen, New cedars tree Fence, Exterior Black Shutter Panels, All New Doors, Potential In Law Suite In Basement W/ Separate Entrance & Above Grade Windows. 75 Ft Rear L-Shaped Lot, Close To Hospital, Top School, Park & Transit.
Home Overview
Last updated
5 hours ago
Virtual tour
None
Basement information
Separate Entrance, Finished
Building size
--
Status
In-Active
Property sub type
Detached
Maintenance fee
$N/A
Year built
--
Additional Details
MORTGAGE INFO
ESTIMATED PAYMENT
Location
Some information about this property - Centre Street

Book a Showing
Find your dream home ✨
I agree to receive marketing and customer service calls and text messages from homepapa. Consent is not a condition of purchase. Msg/data rates may apply. Msg frequency varies. Reply STOP to unsubscribe. Privacy Policy & Terms of Service.








