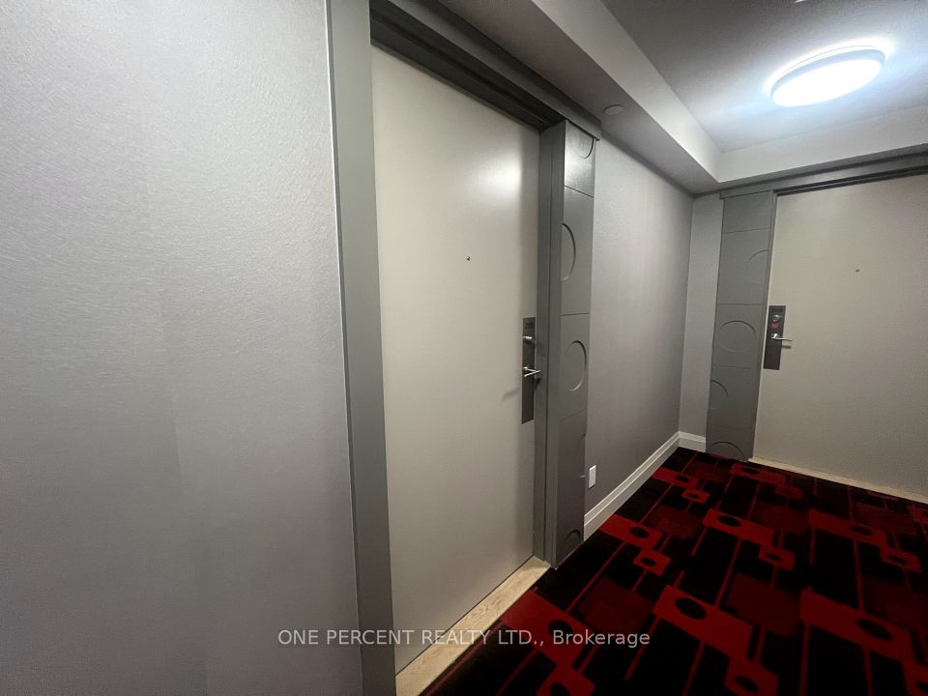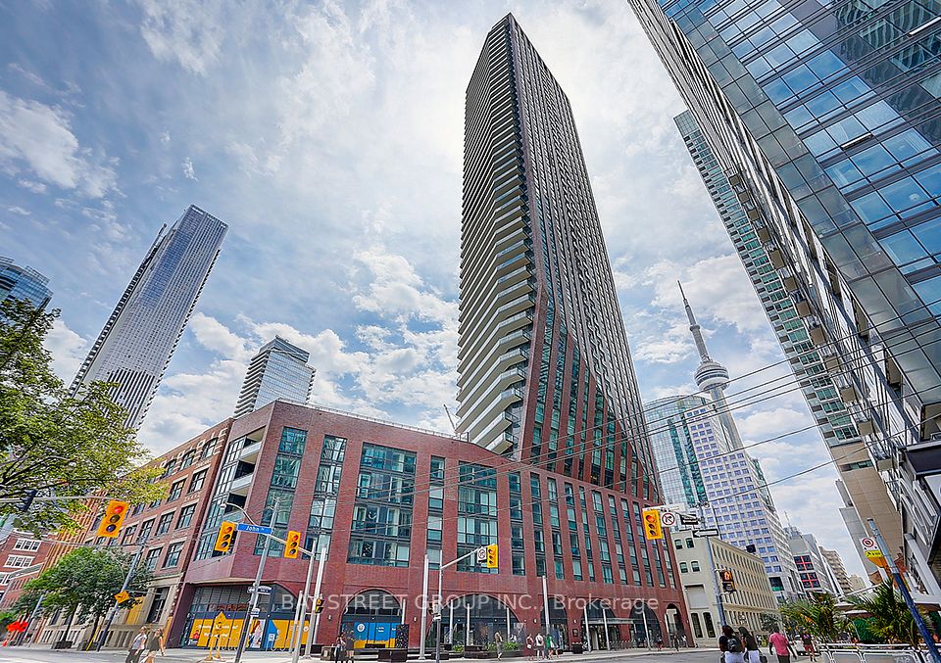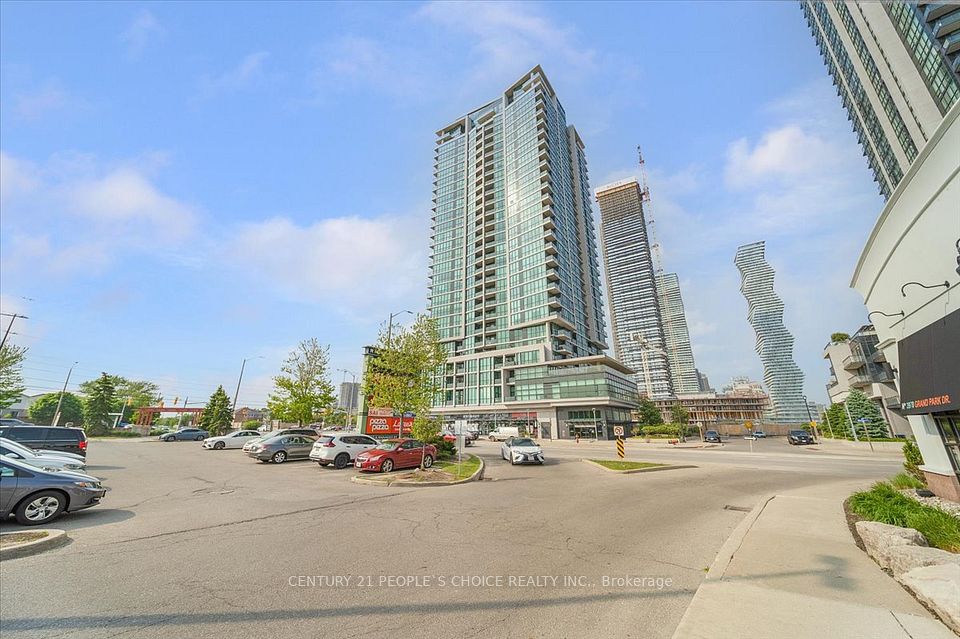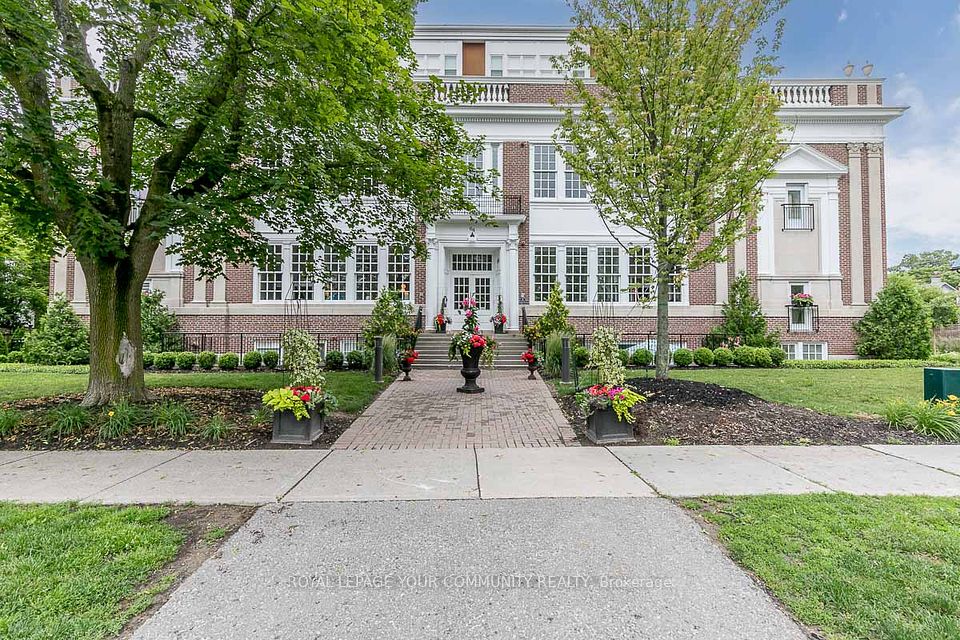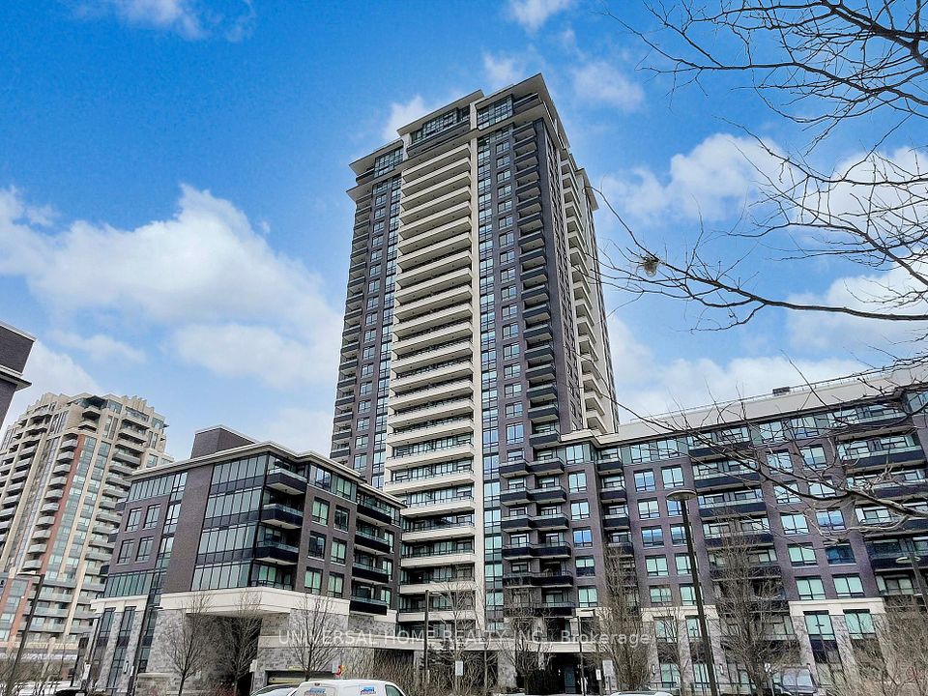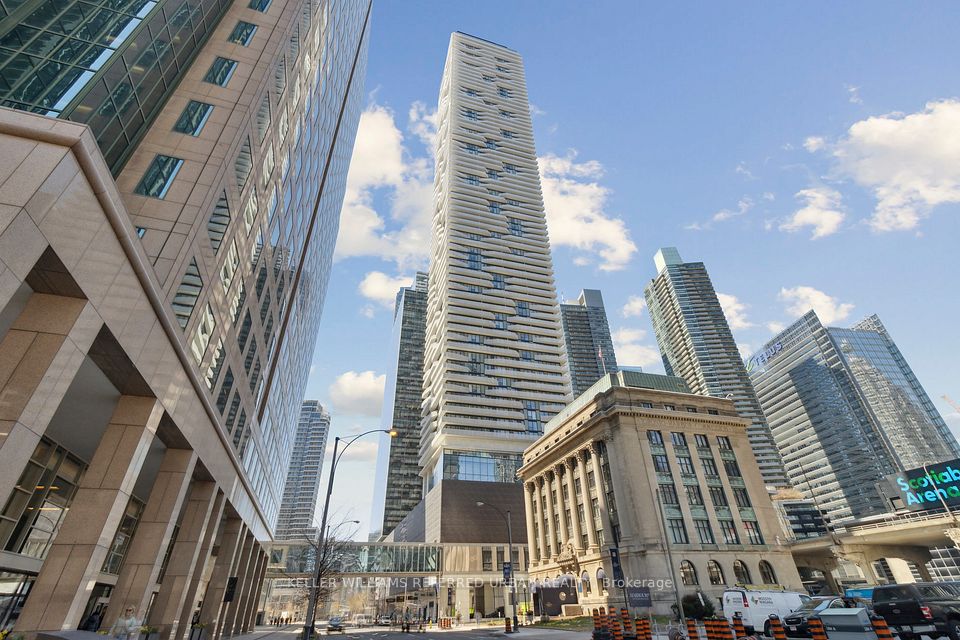
$624,900
1808 St Clair Avenue, Toronto W03, ON M6N 0C1
Virtual Tours
Price Comparison
Property Description
Property type
Condo Apartment
Lot size
N/A
Style
Apartment
Approx. Area
N/A
Room Information
| Room Type | Dimension (length x width) | Features | Level |
|---|---|---|---|
| Living Room | 3.21 x 2.82 m | Laminate, Combined w/Dining, W/O To Balcony | Flat |
| Dining Room | 3.21 x 3.25 m | Combined w/Living, Laminate, Open Concept | Flat |
| Kitchen | 3.21 x 3.25 m | Quartz Counter, Centre Island, Stainless Steel Appl | Flat |
| Primary Bedroom | 2.74 x 3.66 m | Laminate, Closet, 3 Pc Ensuite | Flat |
About 1808 St Clair Avenue
Reimagine urban living by crossing over to three amazing neighbourhoods - the Stockyards, Corso Italia and the Junction. One of the city's cultural hubs offering different flavours from all over the world. Delicious restaurants, decadent bakeries/cafes, and endless shops are all located steps away. The streetcar at your doorstep makes uniting to downtown Toronto as easy as 1, 2, 3. This sun drenched, 2 bedroom unit with 2 full bathrooms and a split layout is the epitome of a perfect floor plan. Sun-drenched with a south view and updated finishes, will make you feel at home. 10 ft exposed concrete ceilings, quartz countertops, marble backsplash and black fixtures are just some of the upgrades! One year old boutique building with only 11 floors. Don't miss out on this opportunity to reunite with modern living and the feeling of home.
Home Overview
Last updated
May 29
Virtual tour
None
Basement information
None
Building size
--
Status
In-Active
Property sub type
Condo Apartment
Maintenance fee
$543
Year built
--
Additional Details
MORTGAGE INFO
ESTIMATED PAYMENT
Location
Some information about this property - St Clair Avenue

Book a Showing
Find your dream home ✨
I agree to receive marketing and customer service calls and text messages from homepapa. Consent is not a condition of purchase. Msg/data rates may apply. Msg frequency varies. Reply STOP to unsubscribe. Privacy Policy & Terms of Service.






