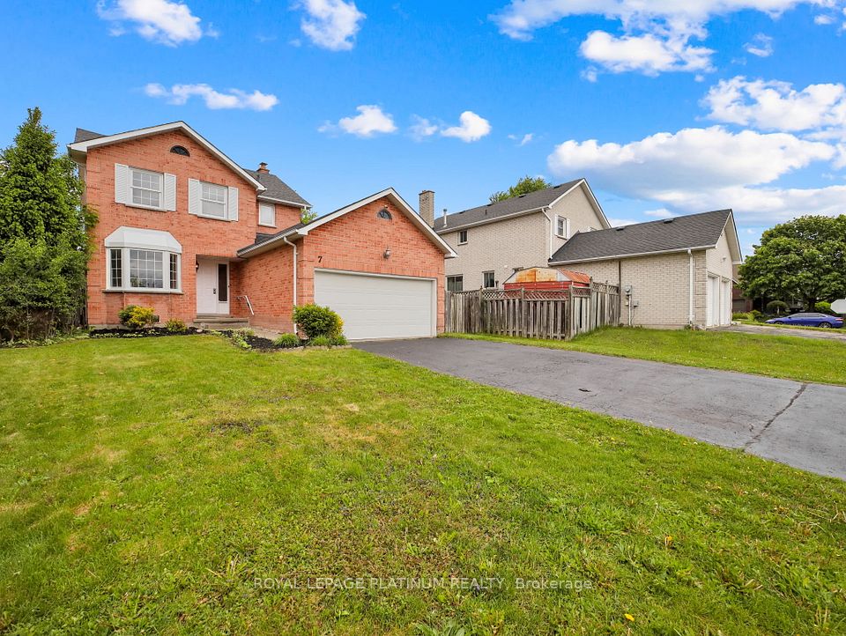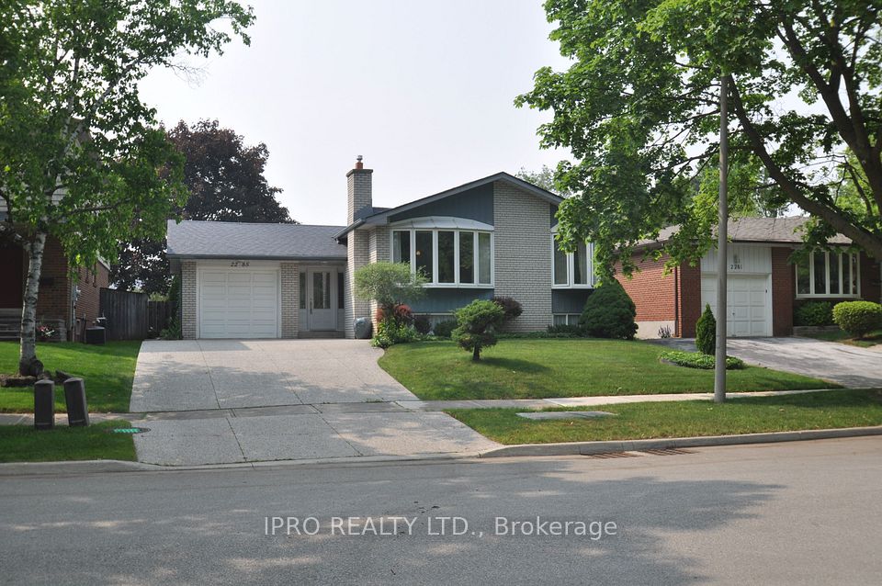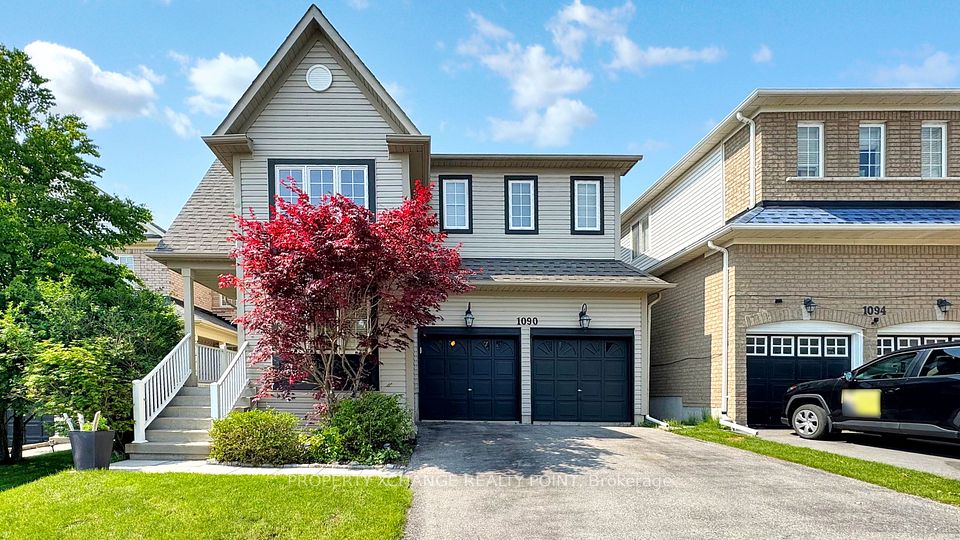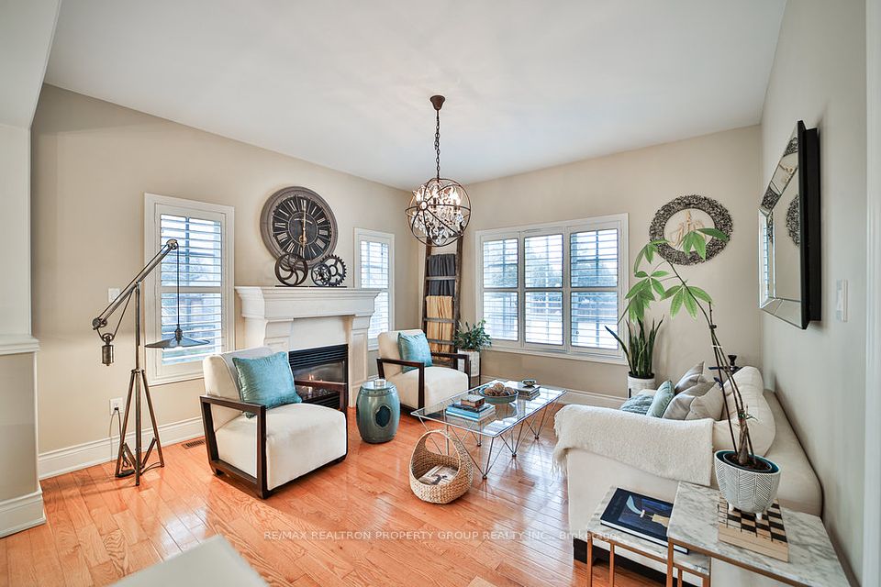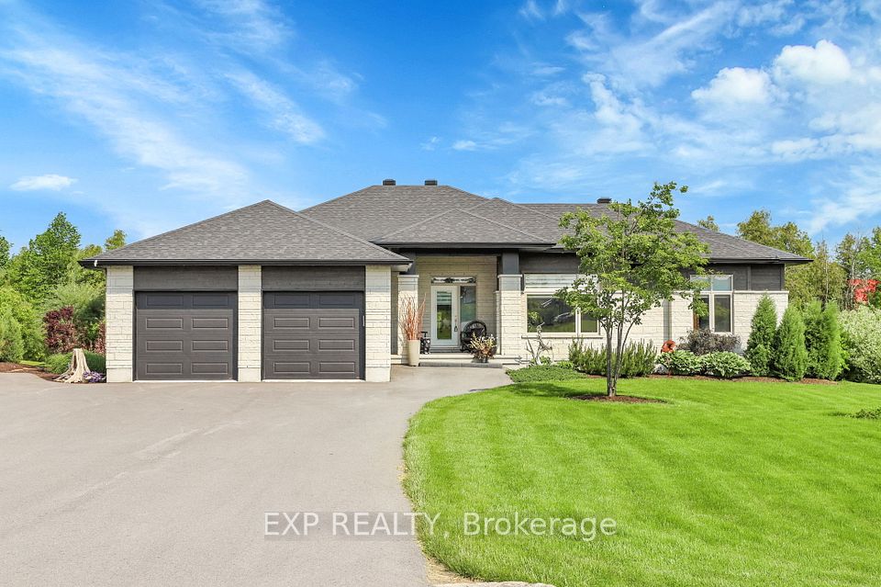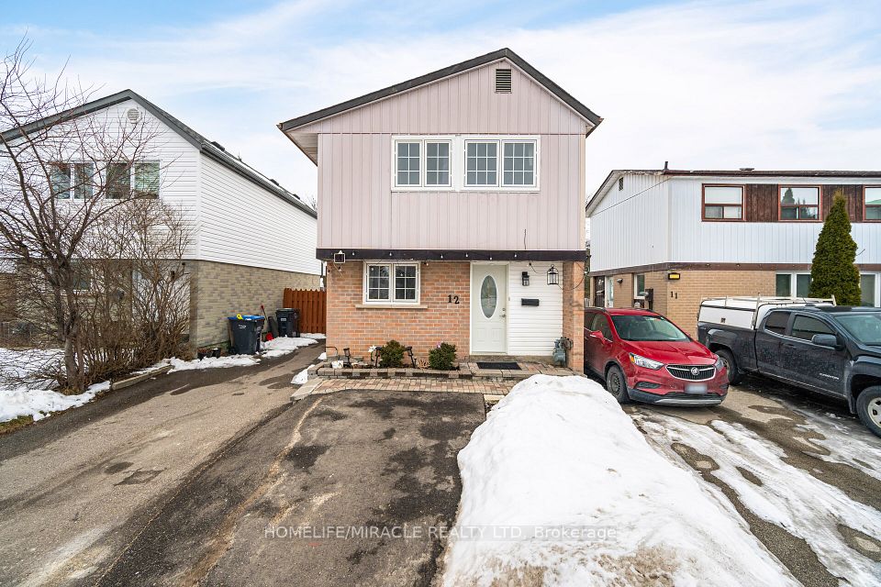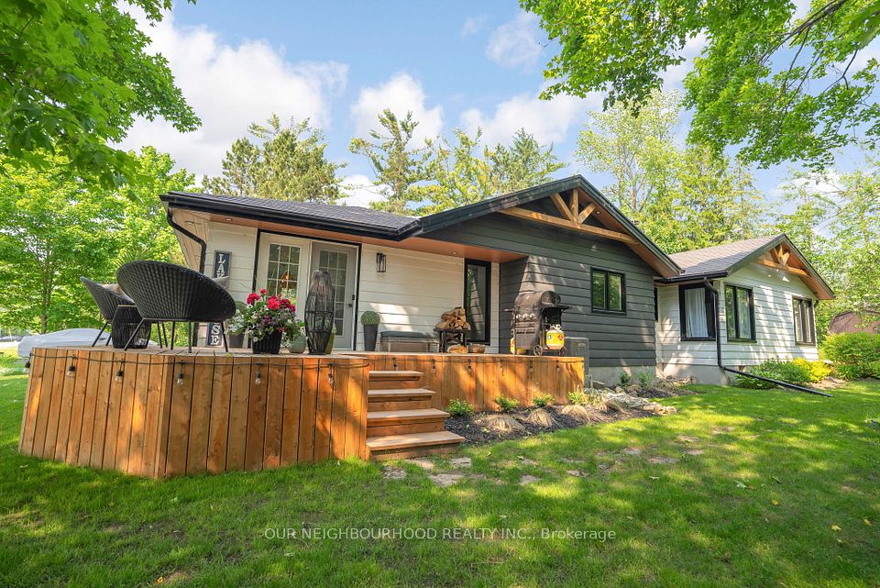
$949,000
1804 Silverstone Crescent, Oshawa, ON L1K 0V6
Virtual Tours
Price Comparison
Property Description
Property type
Detached
Lot size
N/A
Style
2-Storey
Approx. Area
N/A
Room Information
| Room Type | Dimension (length x width) | Features | Level |
|---|---|---|---|
| Living Room | 6.1 x 3.05 m | Hardwood Floor, Combined w/Dining, Open Concept | Main |
| Dining Room | 6.1 x 3.05 m | Hardwood Floor, Combined w/Living, Window | Main |
| Family Room | 4.88 x 3.66 m | Hardwood Floor, Fireplace, Pot Lights | Main |
| Kitchen | 3.66 x 3.33 m | Ceramic Floor, Quartz Counter, Centre Island | Main |
About 1804 Silverstone Crescent
An Absolute Show Stopper! Great Home In An Amazing Neighbourhood With A Finished Walk Out Basement. This All Brick Home Features An Inviting Foyer, Open Concept Living and Dining Rooms With Gleaming Hardwood Floors, Large Cozy Family Room With Stone Fireplace, Beautifully Remodeled & Upgraded Chef's Kitchen Featuring Large Center Island With Quartz Counters, Newer S/S Appliances, Ample Storage & A Good Size Breakfast Area With Access To The Patio. The 2nd Level Highlights A Large Primary Bedroom With 5 Pc Ensuite & Walk In Closet, 2nd Bedroom With Walk In Closet and W/O To Balcony Overlooking The Front, 3rd Bedroom With A Walk In Closet & Large Window & 4th Bedroom With A Double Closet & Large Window. Enjoy The Convenience Of Upper Level Laundry & Garage To Home Access. The Walk-Out Basement With Separate Entrance Offers Lots Of Natural Lighting & Tons Of Potential. It Features A Cozy Living Room With Rich Laminate Floors & Stone Fireplace, Open Concept Kitchen With Quartz Counters, S/S Appliances & W/O To The Yard, Good Sized Bedroom That Can Accommodate Queen Bed, Large Window, Closet & Access To 3 Pc Bathroom. No Need To Share The Laundry As The Basement Has Separate Laundry. Located Close To Parks, Shopping, Public/Catholic/French Immersion Schools All Within Walking Distance. $$$ Spent On Quality Upgrades Throughout Including Exterior Pot Lights, Front & Side Landscaping & High End Appliances- This Home Has It All. Just Move In And Enjoy.
Home Overview
Last updated
1 day ago
Virtual tour
None
Basement information
Finished with Walk-Out, Separate Entrance
Building size
--
Status
In-Active
Property sub type
Detached
Maintenance fee
$N/A
Year built
--
Additional Details
MORTGAGE INFO
ESTIMATED PAYMENT
Location
Some information about this property - Silverstone Crescent

Book a Showing
Find your dream home ✨
I agree to receive marketing and customer service calls and text messages from homepapa. Consent is not a condition of purchase. Msg/data rates may apply. Msg frequency varies. Reply STOP to unsubscribe. Privacy Policy & Terms of Service.






