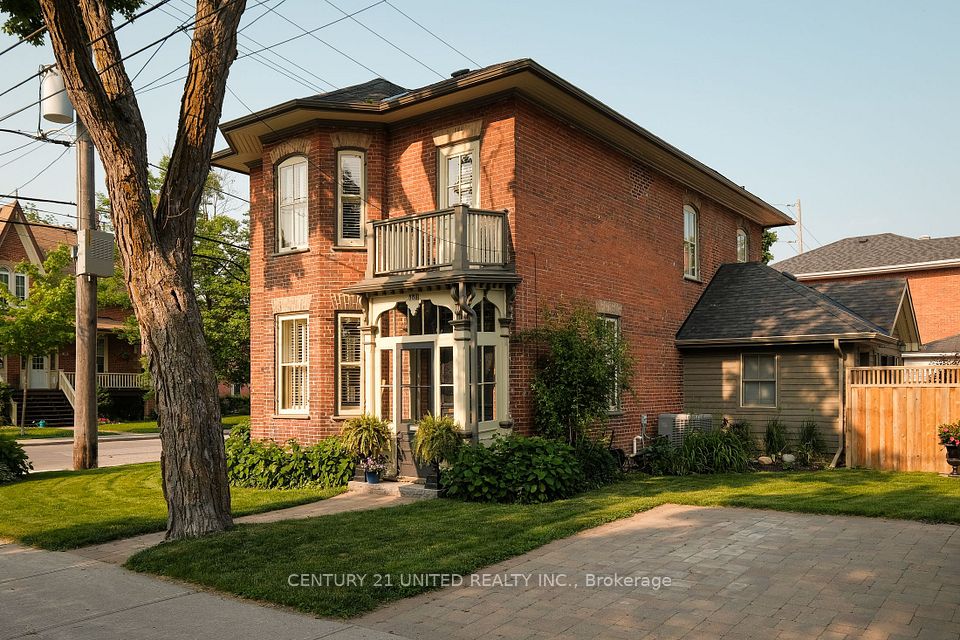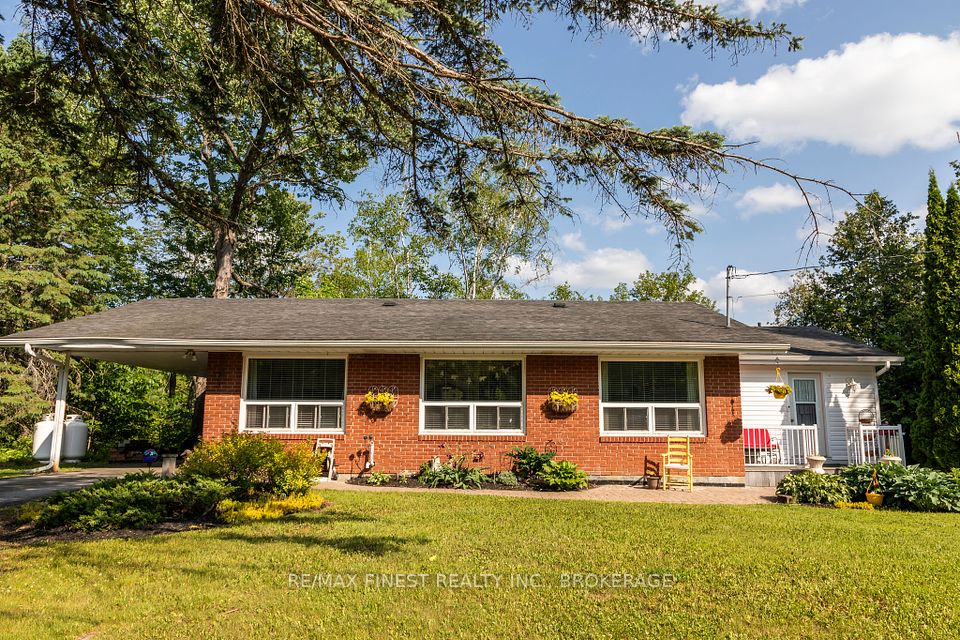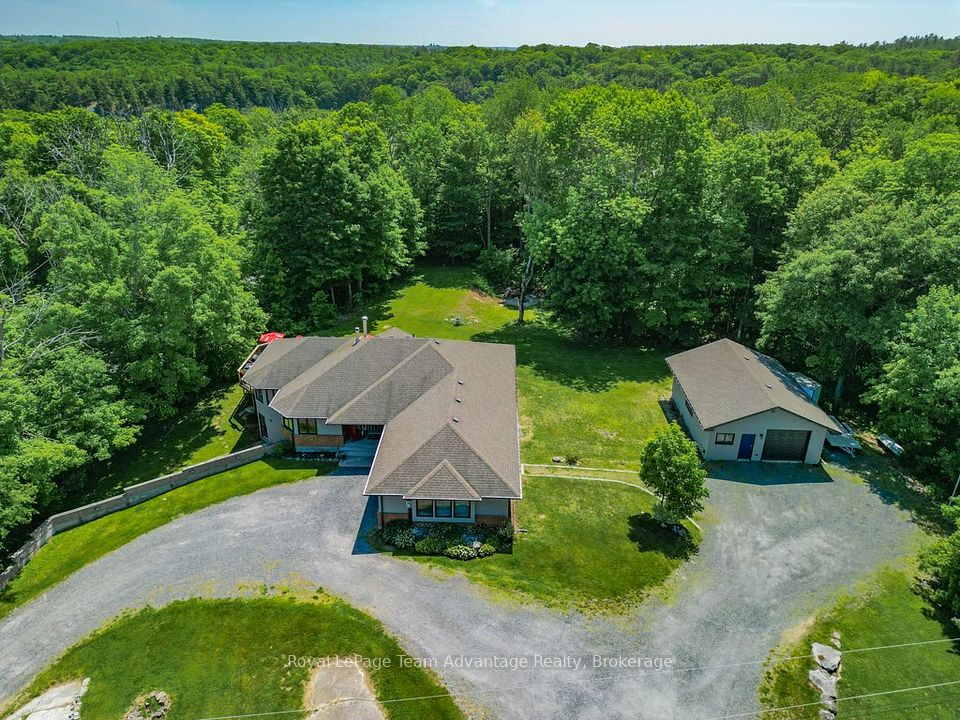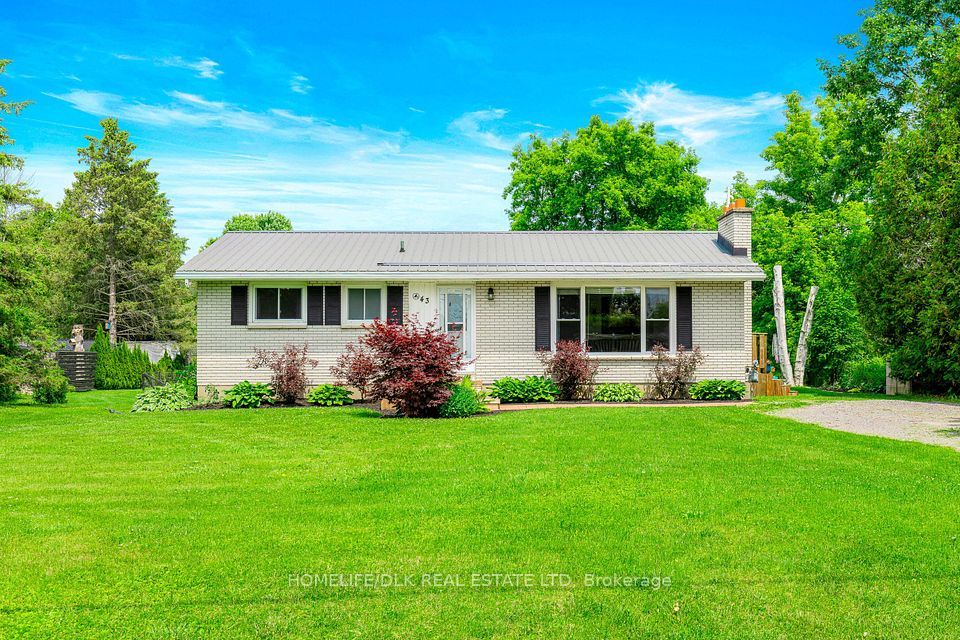
$749,900
1804 Cedarpark Drive, London North, ON N5X 0H9
Virtual Tours
Price Comparison
Property Description
Property type
Detached
Lot size
< .50 acres
Style
2-Storey
Approx. Area
N/A
Room Information
| Room Type | Dimension (length x width) | Features | Level |
|---|---|---|---|
| Living Room | 4.75 x 3.4229 m | N/A | Main |
| Dining Room | 3.374136 x 2.7639264 m | N/A | Main |
| Kitchen | 4.20624 x 3.419856 m | N/A | Main |
| Family Room | 6.1380624 x 3.816096 m | N/A | Second |
About 1804 Cedarpark Drive
Welcome to desirable Cedar Hollow in Northeast London. This 3 bedroom home features a modern open concept main floor, European style windows and doors throughout, large second floor family room, spacious primary bedroom with 4-piece ensuite and walk-in closet, laundry on bedroom level, fully fenced yard with large deck and double concrete drive. Updates: second floor professionally painted (June 2025), garage door opener (2024) and glass shower door in ensuite (2019). Walk to Cedar Hollow Public School, Cedar Hollow Park, Highbury Wetland and hiking trails in Kilally Woods. Quick drive to Masonville Mall, shopping, restaurants, Western University, Fanshawe College, London Airport and Hwy 401.
Home Overview
Last updated
Jun 10
Virtual tour
None
Basement information
Unfinished, Full
Building size
--
Status
In-Active
Property sub type
Detached
Maintenance fee
$N/A
Year built
2024
Additional Details
MORTGAGE INFO
ESTIMATED PAYMENT
Location
Some information about this property - Cedarpark Drive

Book a Showing
Find your dream home ✨
I agree to receive marketing and customer service calls and text messages from homepapa. Consent is not a condition of purchase. Msg/data rates may apply. Msg frequency varies. Reply STOP to unsubscribe. Privacy Policy & Terms of Service.












