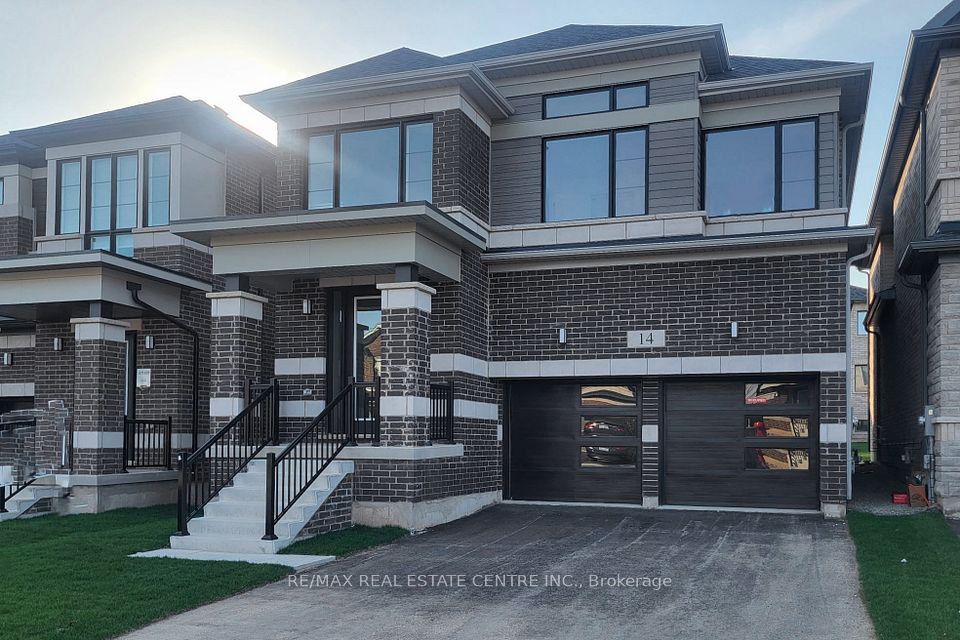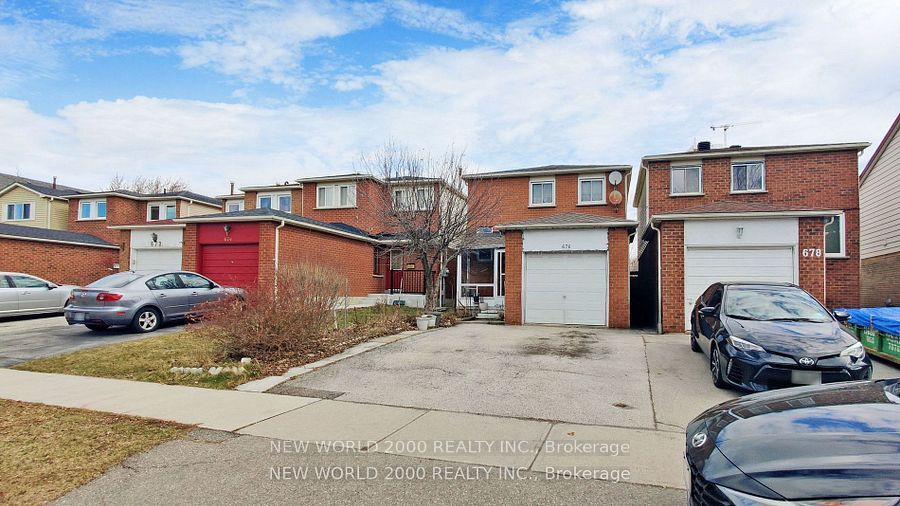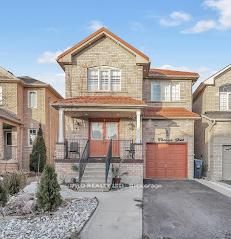
$1,298,000
1801 Storrington Street, Pickering, ON L1V 2X2
Price Comparison
Property Description
Property type
Detached
Lot size
N/A
Style
2-Storey
Approx. Area
N/A
Room Information
| Room Type | Dimension (length x width) | Features | Level |
|---|---|---|---|
| Living Room | 5.13 x 3.14 m | Laminate, Bay Window, Fireplace | Main |
| Dining Room | 3.4 x 3 m | Combined w/Living, W/O To Deck, Overlooks Backyard | Main |
| Kitchen | 2.74 x 2.49 m | Tile Floor, B/I Appliances, W/O To Yard | Main |
| Family Room | 5.49 x 2.77 m | Laminate, Large Window, 2 Pc Bath | Main |
About 1801 Storrington Street
This beautifully renovated 4-bedroom, 3-bathroom family home is nestled on a quiet, tree-lined street and backs directly onto serene conservation land, offering a perfect blend of privacy and nature. Enjoy morning walks on nearby trails and lush greenery right at your doorstep. Step inside to discover a spacious layout with bright, open-concept living areas and a brand-new chef's kitchen featuring premium appliances, sleek finishes, and a walkout to the expansive backyard deck - ideal for hosting family and friends. The primary suite is a true retreat, complete with a spa-inspired 4-piece ensuite, a generous walk-in closet, and sliding glass doors that open onto a private rooftop terrace. Three additional bedrooms provide ample space, natural light, and abundant storage, making this home perfect for growing families. Located in a highly desirable neighbourhood with access to excellent schools, including Vaughan Willard Public School and Pine Ridge Secondary School, this home is also just minutes from Highway 401, parks, shopping, and more. Move in and enjoy peaceful, stylish living in one of the best neighbourhoods Durham has to offer.
Home Overview
Last updated
4 hours ago
Virtual tour
None
Basement information
Finished
Building size
--
Status
In-Active
Property sub type
Detached
Maintenance fee
$N/A
Year built
2024
Additional Details
MORTGAGE INFO
ESTIMATED PAYMENT
Location
Some information about this property - Storrington Street

Book a Showing
Find your dream home ✨
I agree to receive marketing and customer service calls and text messages from homepapa. Consent is not a condition of purchase. Msg/data rates may apply. Msg frequency varies. Reply STOP to unsubscribe. Privacy Policy & Terms of Service.






