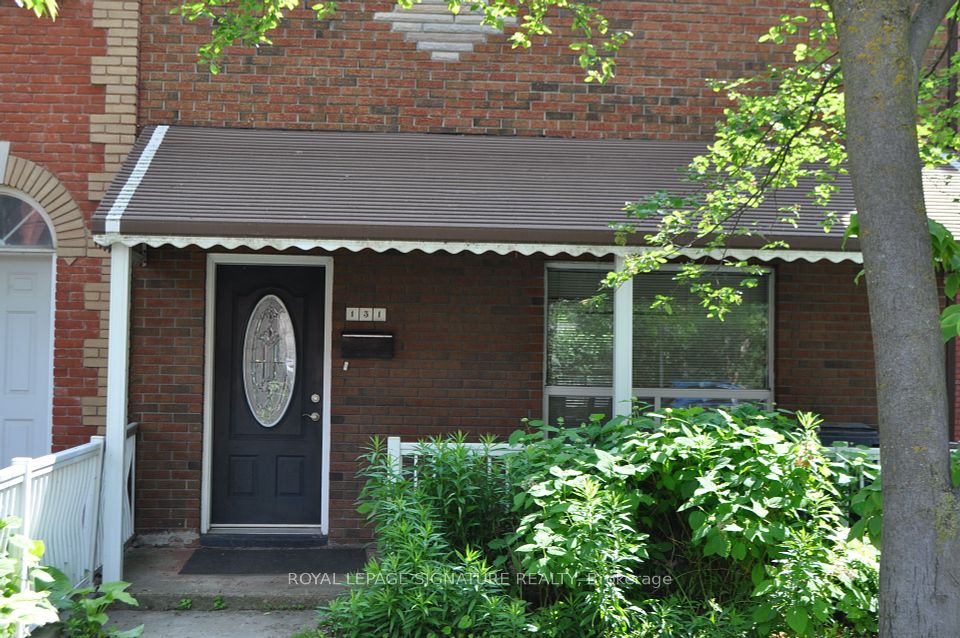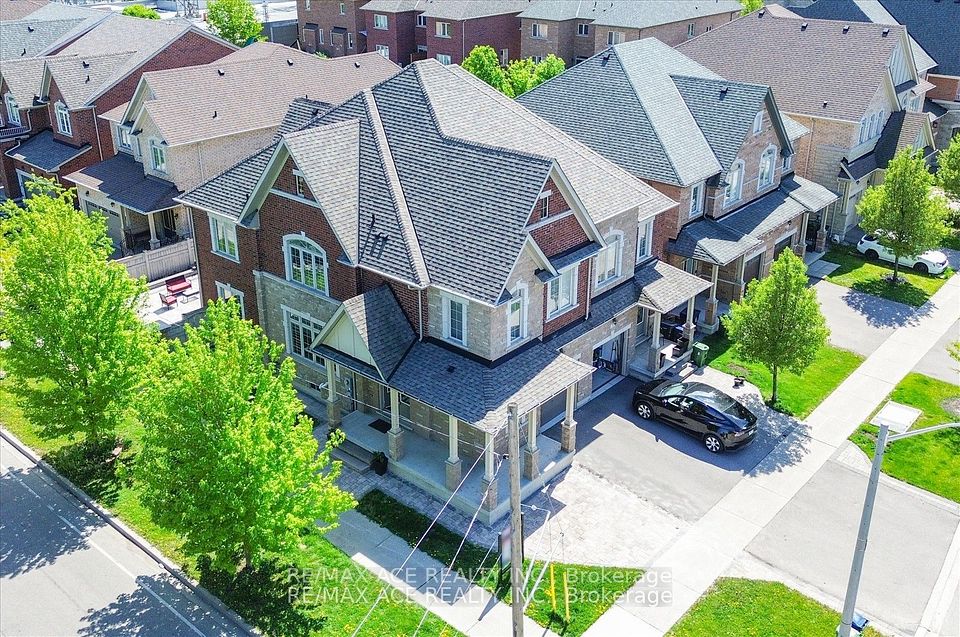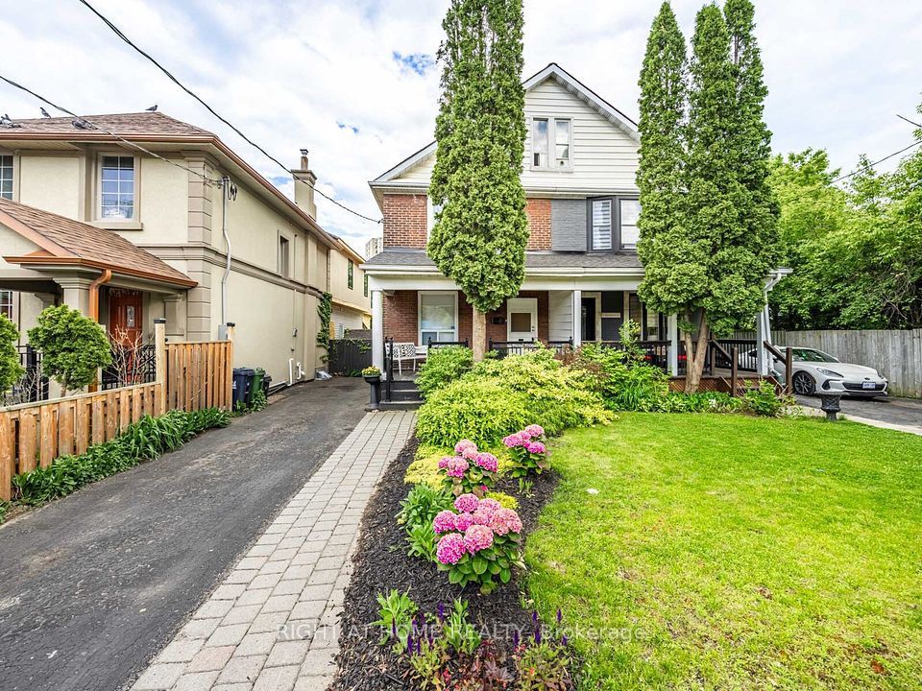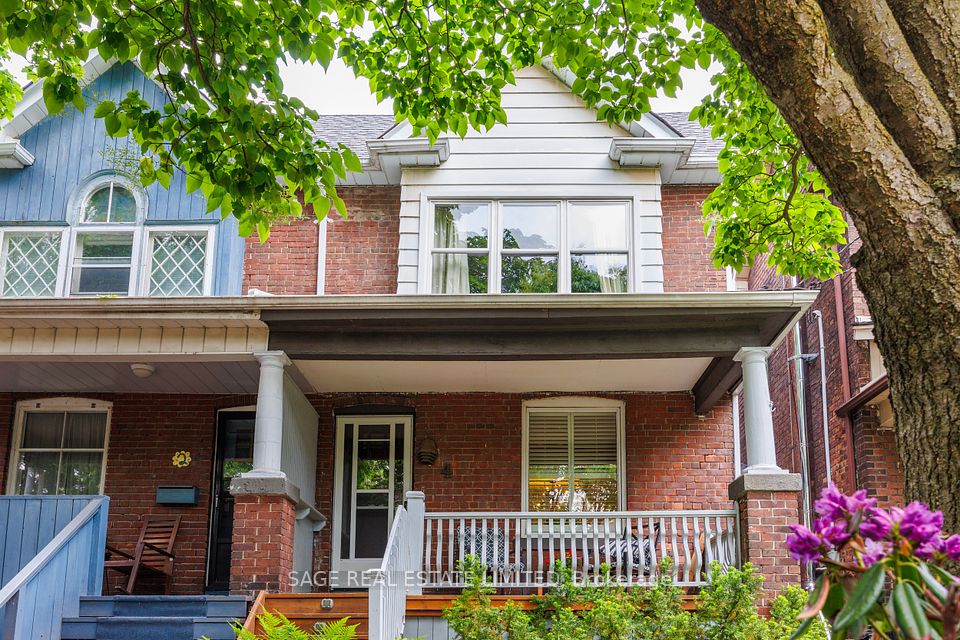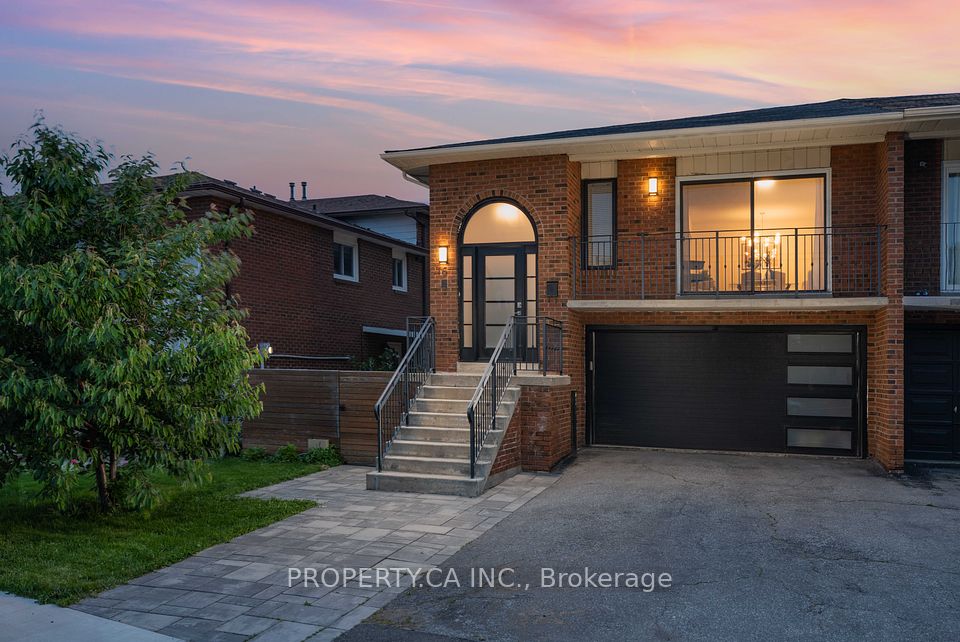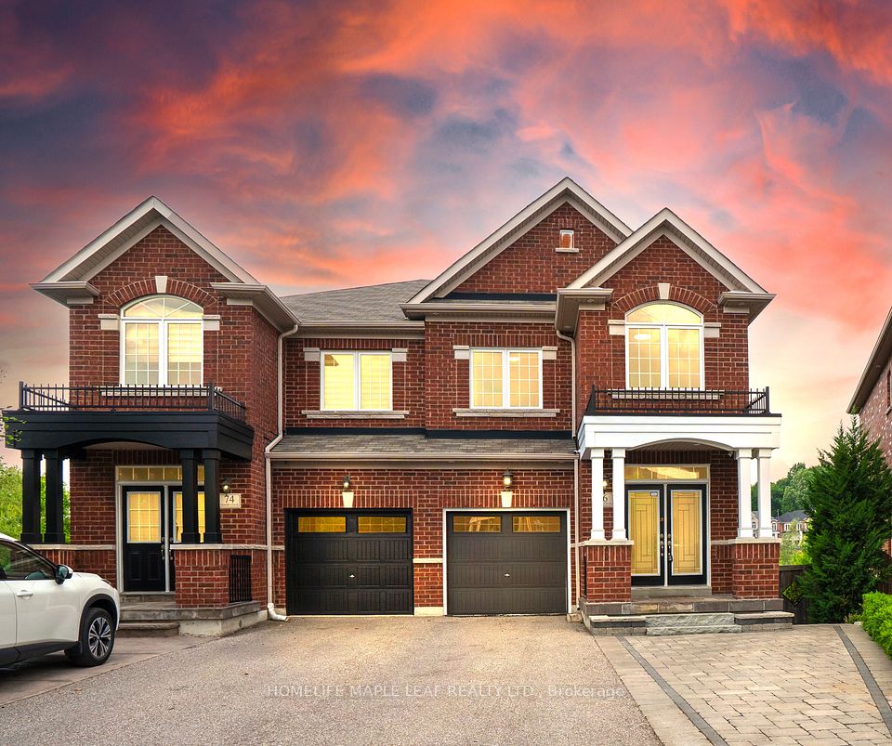
$1,098,000
1800 Mitoff Place, Mississauga, ON L4W 0E8
Virtual Tours
Price Comparison
Property Description
Property type
Semi-Detached
Lot size
N/A
Style
3-Storey
Approx. Area
N/A
Room Information
| Room Type | Dimension (length x width) | Features | Level |
|---|---|---|---|
| Living Room | 5.94 x 3.66 m | Electric Fireplace, Hardwood Floor, W/O To Balcony | Second |
| Dining Room | 3.99 x 3.53 m | Combined w/Kitchen, Combined w/Living, Hardwood Floor | Second |
| Kitchen | 4.52 x 3.97 m | Centre Island, Stainless Steel Appl, Ceramic Backsplash | Second |
| Primary Bedroom | 3.76 x 3.98 m | 3 Pc Ensuite, Double Sink, Hardwood Floor | Third |
About 1800 Mitoff Place
Stylish, Upgraded & Move-In Ready in Rathwood! This stunning 3+1 bed, 3-bath semi in one of Mississaugas most sought-after neighbourhoods is loaded with premium upgrades and thoughtful custom features. The open-concept second floor boasts an upgraded kitchen with quartz slab backsplash, custom pantry, upgraded island, and a sleek built-in fireplace/TV unit. Rich upgraded hardwood floors and custom Hunter Douglas blinds run throughout the main and upper levels for a polished finish. Bright entry-level den offers a walk-out to a professionally landscaped backyard with tasteful concrete lounge/dining areas, custom planter boxes, slatted storage and mature cedars for privacy. Upstairs, the spacious primary retreat features a custom closet and a luxe ensuite with glass shower & double quartz vanity. Bonus upgrades include all new light fixtures, hardware, custom laundry with quartz counters, barn door, and more. A true turn-key gem in a family-friendly location!
Home Overview
Last updated
2 hours ago
Virtual tour
None
Basement information
Unfinished, Full
Building size
--
Status
In-Active
Property sub type
Semi-Detached
Maintenance fee
$N/A
Year built
--
Additional Details
MORTGAGE INFO
ESTIMATED PAYMENT
Location
Some information about this property - Mitoff Place

Book a Showing
Find your dream home ✨
I agree to receive marketing and customer service calls and text messages from homepapa. Consent is not a condition of purchase. Msg/data rates may apply. Msg frequency varies. Reply STOP to unsubscribe. Privacy Policy & Terms of Service.







