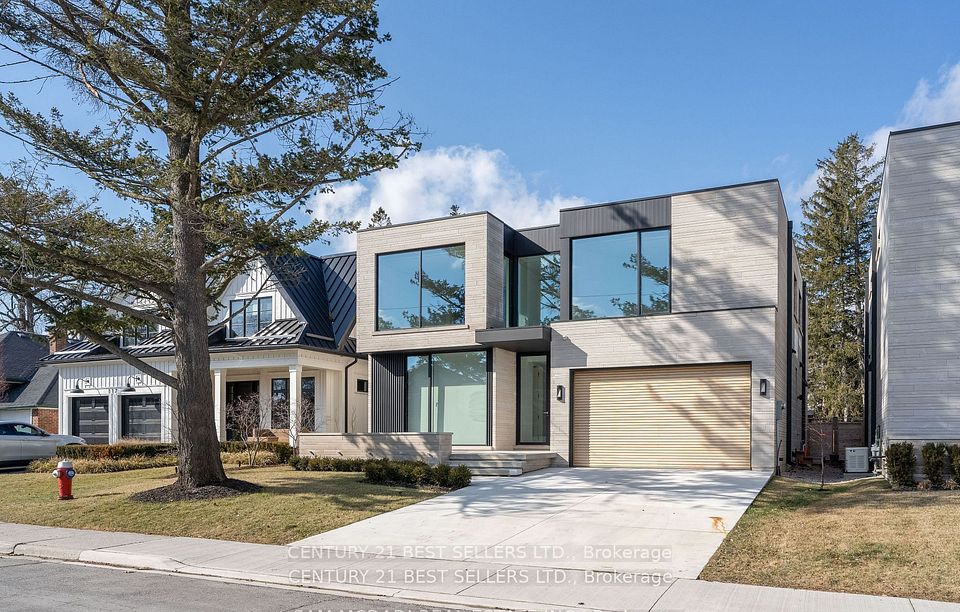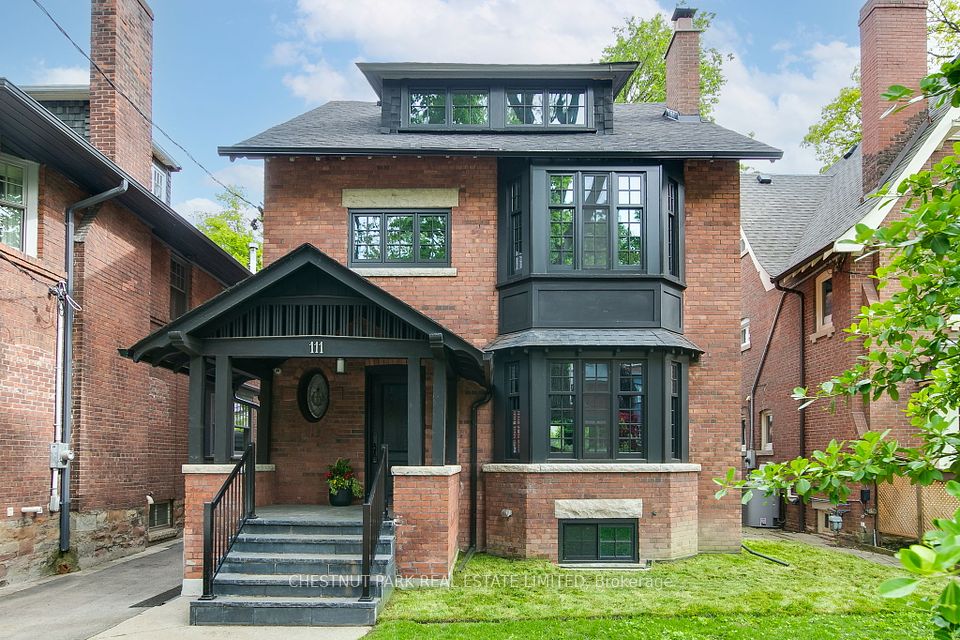
$4,600,000
180 Westridge Drive, Vaughan, ON L0J 1C0
Price Comparison
Property Description
Property type
Detached
Lot size
N/A
Style
2-Storey
Approx. Area
N/A
Room Information
| Room Type | Dimension (length x width) | Features | Level |
|---|---|---|---|
| Primary Bedroom | 6.29 x 7.52 m | Large Window, Walk-In Closet(s), 5 Pc Ensuite | Second |
| Bedroom 2 | 3.95 x 3.07 m | Walk-In Closet(s), Large Window, 3 Pc Ensuite | Second |
| Bedroom 3 | 5.16 x 6.05 m | Walk-In Closet(s), Large Window, 4 Pc Ensuite | Second |
| Bedroom 4 | 4.91 x 6.08 m | Walk-In Closet(s), Large Window, 4 Pc Ensuite | Second |
About 180 Westridge Drive
Unparalleled Sophistication And Detail Collide With The Ultimate In Exclusivity Backing To The Humber River At 180 Westridge Drive - Custom Curation Throughout This 4 Bedroom, 6 Bathroom, 3 Car Garage Estate Sprawling 6500 Square Feet Poised Proudly On A Rare 79 By 255 Lot. Multi-Seven Figure Renovations In 2022 Crafted With The Highest Quality Finishes And Material, No Detail Was Left Untouched. Stunning Curb Appeal And Landscaping, Grand 2-Storey Marble Foyer Entry, Formal Dining, Gourmet Chefs Kitchen Boasts Marble Island (X2 Sinks) High-End Appliances And Ravine Views, No-Glass Gas Fireplace Creates Warmth And Ambiance In Large Yet Cozy Living. opulent Primary Offers Massive W/I Dressing Room And 5 Pc Ensuite. Fully Finished Basement Provides A Full Second Kitchen, And Large Rec Room For Play And Entertaining. Truly One Of A Kind; Must See! **EXTRAS** 2022 Head-To-Toe Reno: Smart Shades, Lighting, Hardwired Security, W/I Closets & Ensuites In All Beds, Safe Room, Finished Garage, Power Gate, Stone Wall, Open Gas Fireplace, 2nd Kitchen, Grand Staircase, High Ceilings. Ravine Lot.
Home Overview
Last updated
1 day ago
Virtual tour
None
Basement information
Finished
Building size
--
Status
In-Active
Property sub type
Detached
Maintenance fee
$N/A
Year built
--
Additional Details
MORTGAGE INFO
ESTIMATED PAYMENT
Location
Some information about this property - Westridge Drive

Book a Showing
Find your dream home ✨
I agree to receive marketing and customer service calls and text messages from homepapa. Consent is not a condition of purchase. Msg/data rates may apply. Msg frequency varies. Reply STOP to unsubscribe. Privacy Policy & Terms of Service.






