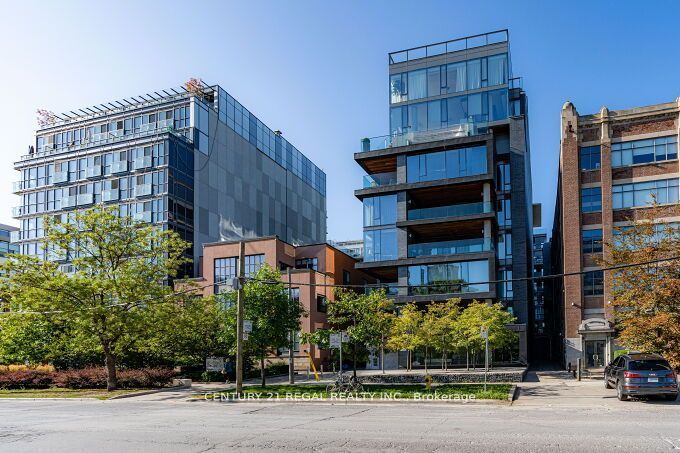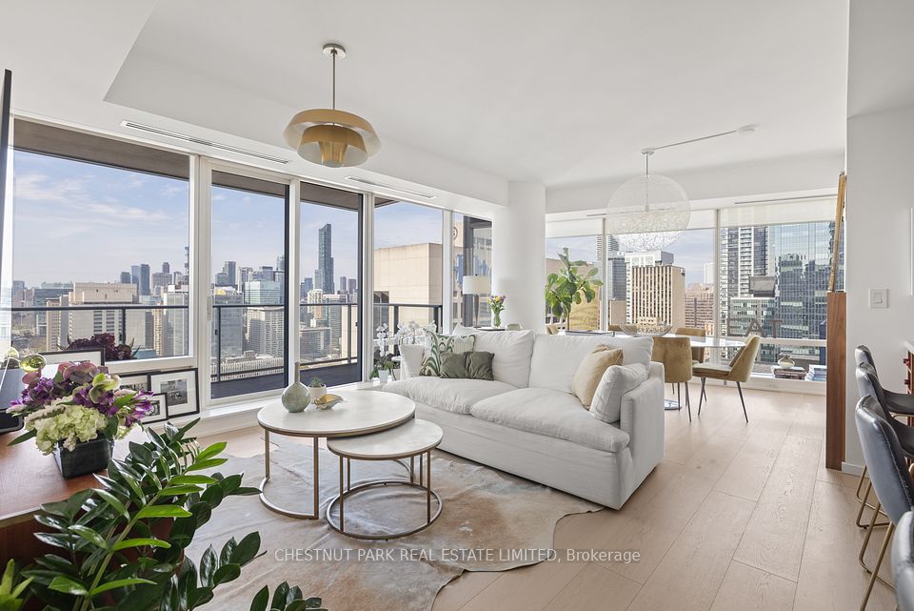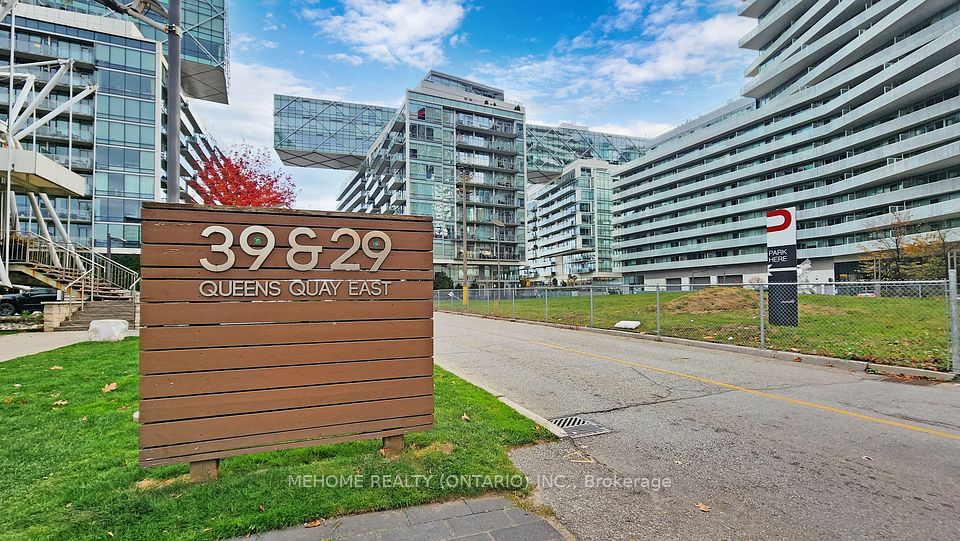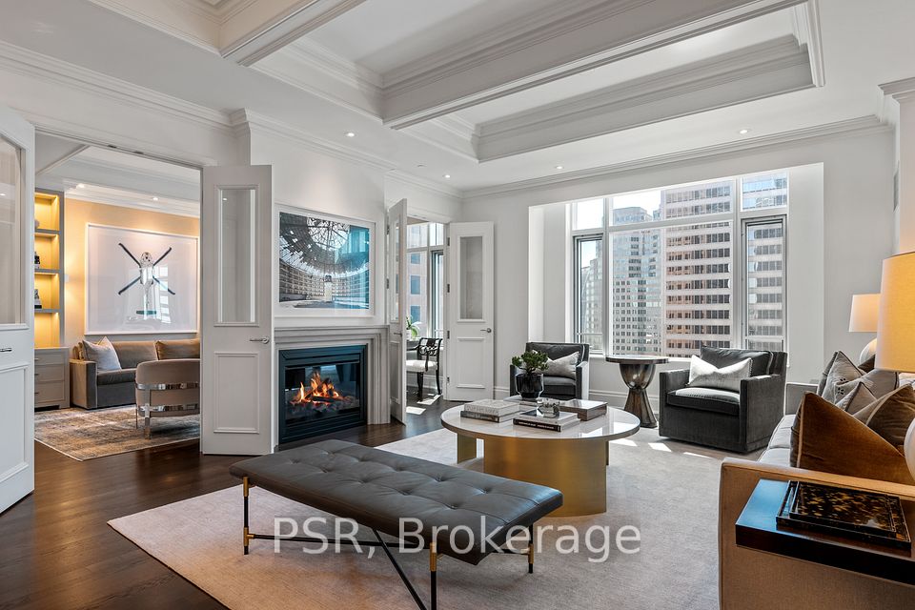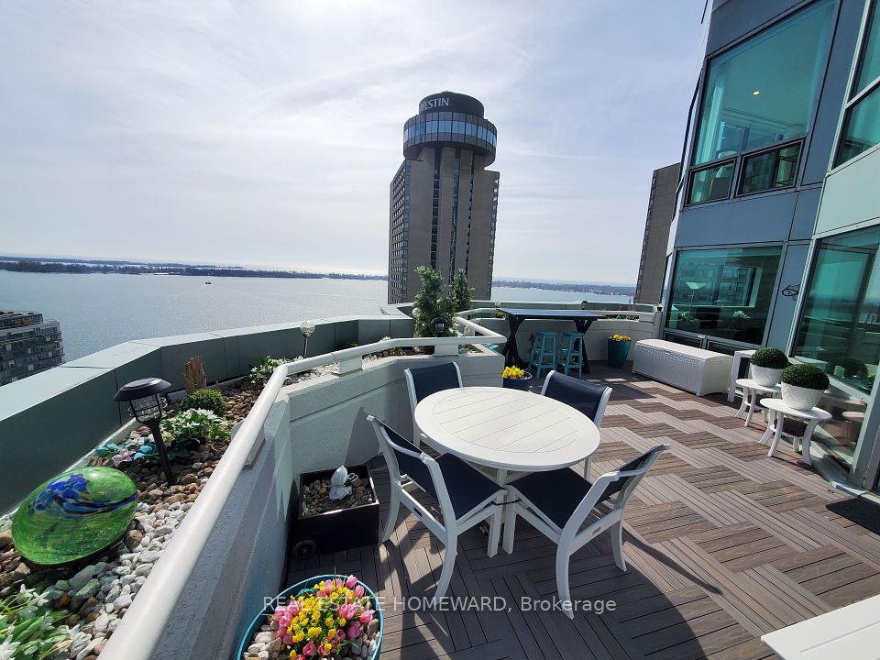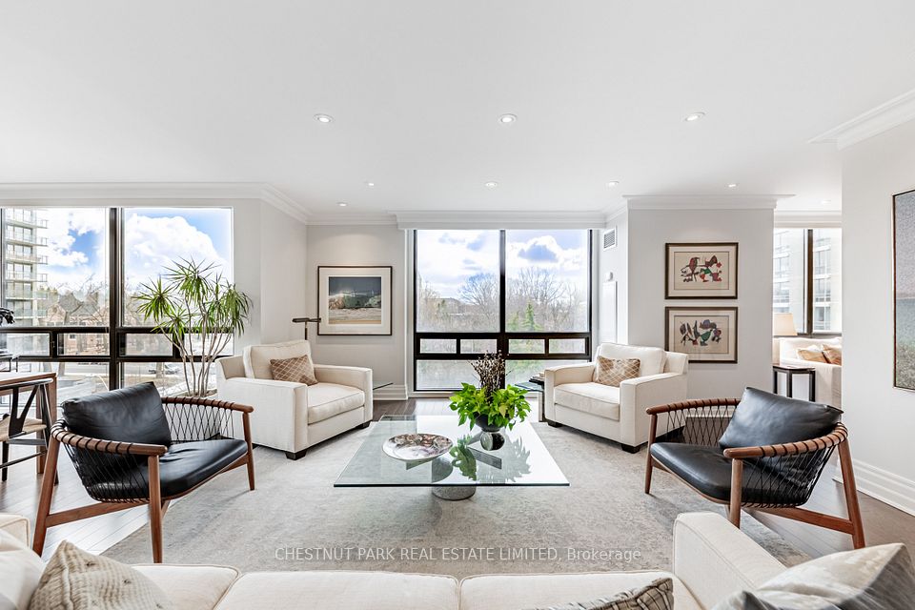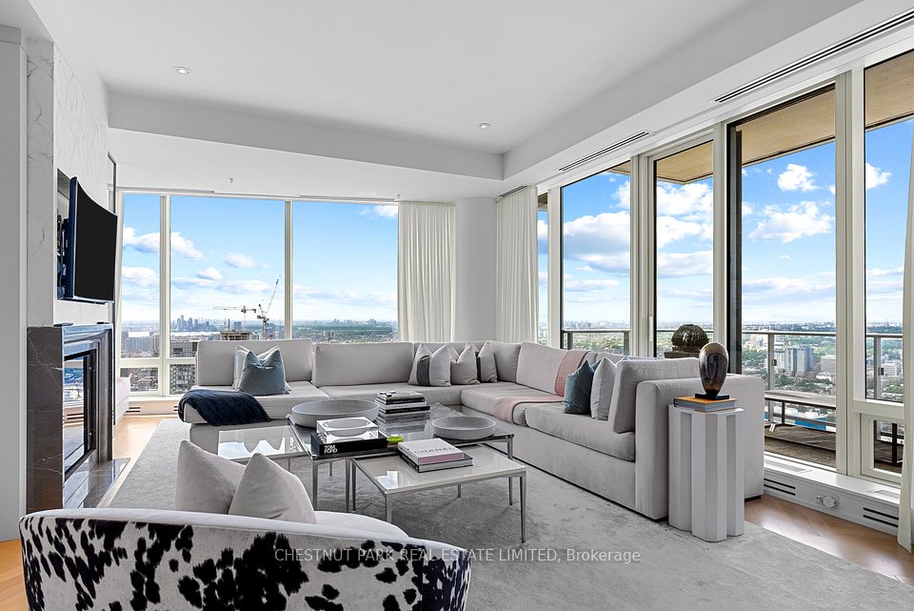$2,850,000
180 University Avenue, Toronto C01, ON M5H 0A2
Price Comparison
Property Description
Property type
Condo Apartment
Lot size
N/A
Style
Apartment
Approx. Area
N/A
Room Information
| Room Type | Dimension (length x width) | Features | Level |
|---|---|---|---|
| Living Room | 5.18 x 3.96 m | Hardwood Floor, Combined w/Dining, W/O To Balcony | Main |
| Dining Room | 3.35 x 2.13 m | Hardwood Floor, Combined w/Living, W/O To Balcony | Main |
| Kitchen | 4.87 x 2.74 m | Breakfast Area, Pantry, B/I Appliances | Main |
| Family Room | 3.35 x 2.44 m | Hardwood Floor, Sliding Doors, Pantry | Main |
About 180 University Avenue
Pectacular Two Bed & Den Above The Luxurious Shangri-La Toronto. Executive Corner Unit situated On The 55th Floor Offering Breathtaking Panoramic Views Of The City Below. Open Concept Living/Dining Space. 10' Ceilings, High-End Finishes Throughout; automated sunshades,Kitchen W/ Miele And Sub-Zero Appliances. Larger Master Suite With Marble Walled 5-Piece Ensuite And Spacious W/I Closet With Poliform Built-Ins. Second Bedroom With Great View And 4-Piece Ensuite. Large Den With Sliding Doors. Two Car Private Garage, Valet Parking & Luxury Service. **EXTRAS** Underground Two Car Private Garage + Large Storage Space. Chauffeur Service. Shangri-la Hotel Amenities; State-Of-The-Art Fitness Centre, Indoor Pool & Hot Tub.Fully Equipped Gym 24/7, Infrared Sauna, Steam Room.
Home Overview
Last updated
Mar 26
Virtual tour
None
Basement information
None
Building size
--
Status
In-Active
Property sub type
Condo Apartment
Maintenance fee
$2,217.16
Year built
--
Additional Details
MORTGAGE INFO
ESTIMATED PAYMENT
Location
Some information about this property - University Avenue

Book a Showing
Find your dream home ✨
I agree to receive marketing and customer service calls and text messages from homepapa. Consent is not a condition of purchase. Msg/data rates may apply. Msg frequency varies. Reply STOP to unsubscribe. Privacy Policy & Terms of Service.







