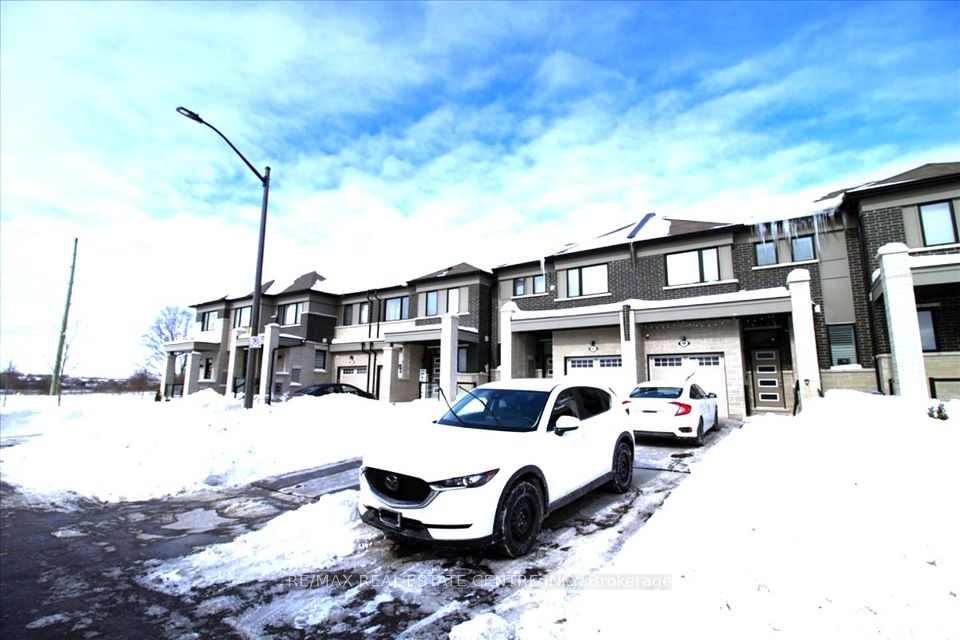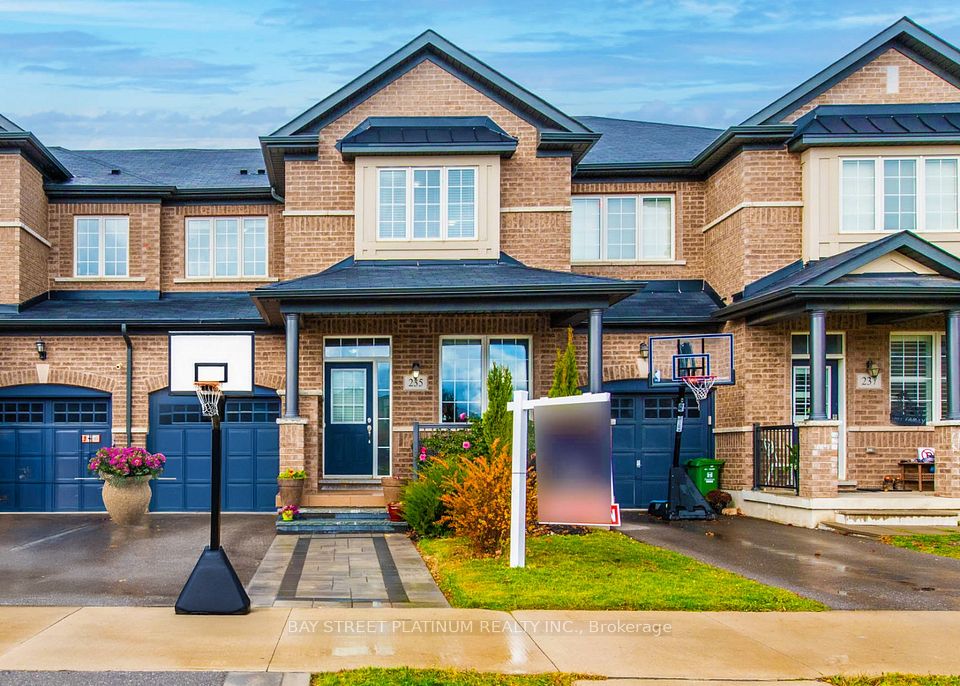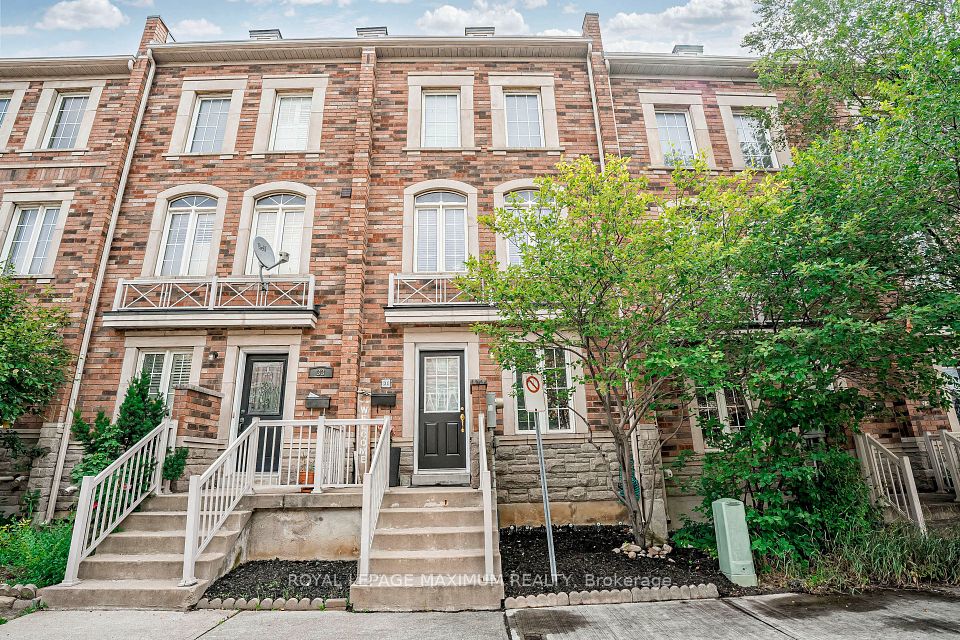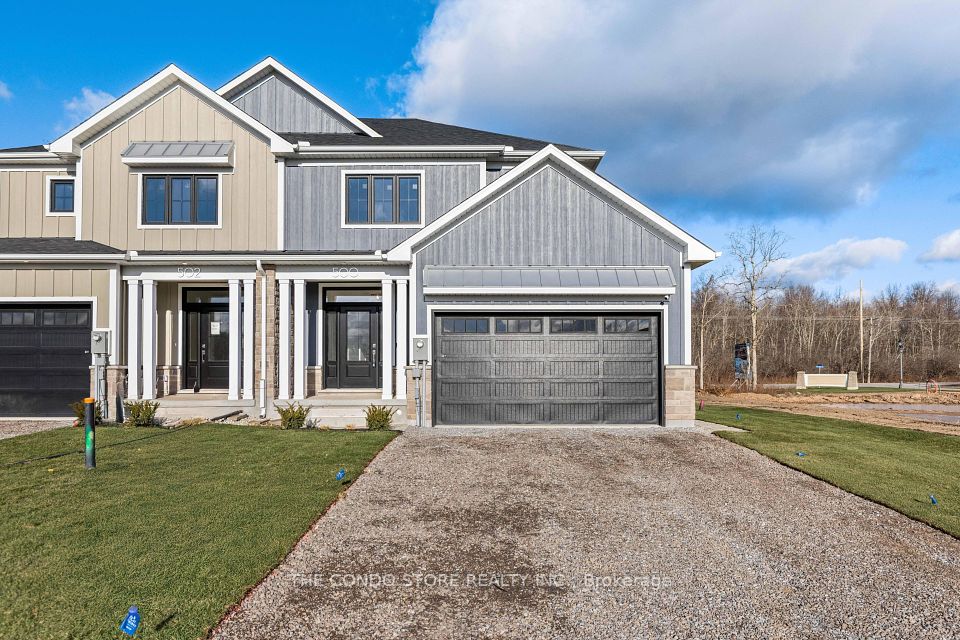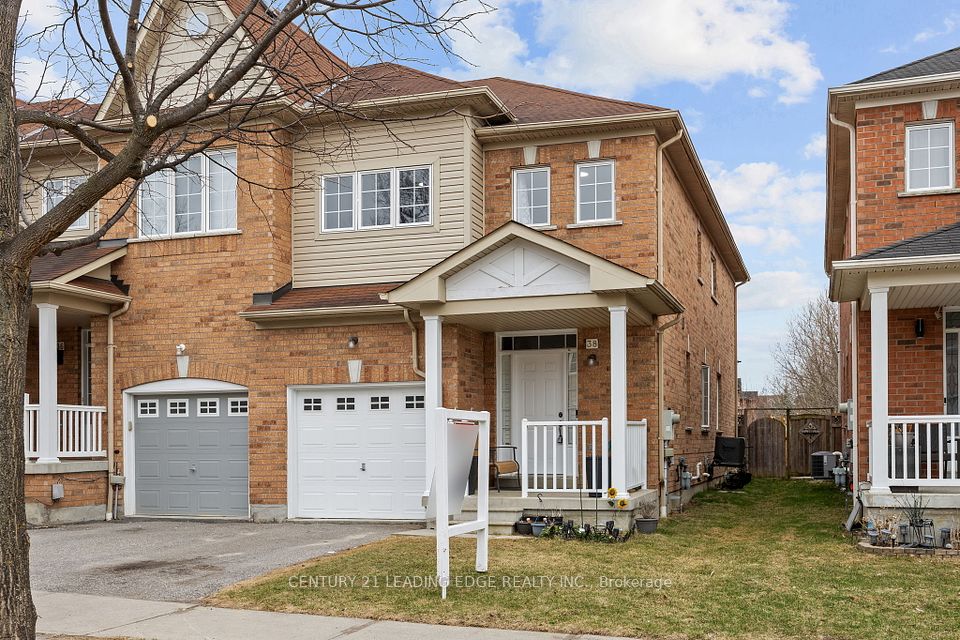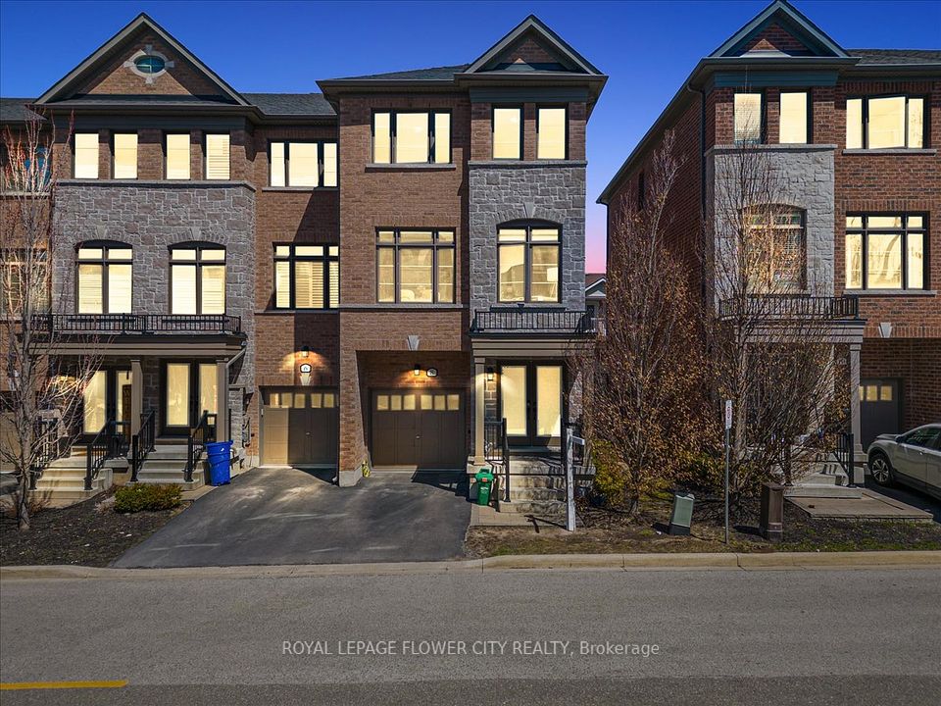$1,085,000
180 Trail Ridge Lane, Markham, ON L6C 2C5
Price Comparison
Property Description
Property type
Att/Row/Townhouse
Lot size
N/A
Style
2-Storey
Approx. Area
N/A
Room Information
| Room Type | Dimension (length x width) | Features | Level |
|---|---|---|---|
| Living Room | 6.3 x 3.96 m | Combined w/Dining, Hardwood Floor, Large Window | Ground |
| Kitchen | 4.08 x 3.52 m | Open Concept, Backsplash, Breakfast Bar | Ground |
| Breakfast | 3.34 x 2.53 m | B/I Bookcase, W/O To Deck, Large Closet | Ground |
| Family Room | 4.83 x 3.07 m | Hardwood Floor, Gas Fireplace, Picture Window | Ground |
About 180 Trail Ridge Lane
Shows Pride Of Ownership***Impeccable Condition----This is A Hm WHAT YOUR BUYER IS LOOKING FOR***Top- Ranked Schools district in Highdemand Berczy Village **Luxurious - 2 Car Garage & Stunning Floor Plan, End unit townhome. Foyer open to above, Hardwood foor Throughouton main & 2nd, upgraded Kitchen W/Quartz Countertops, Professional Fully Finished Basement with Huge Recreation Room & the 4th Bedroomwith 3 Pcs Bathroom. New fnished landscaping and new painting garage door, new garage roof. Walk distance To Nearby top rankedStonebridge PS. and Pierre Elliott Trudeau high school! Double car garage! Walk to transit, parks, schools and Mall! Move in conditio! **EXTRAS** All elfs, all window coverings. stove, fridge, dishwasher, washer& dryer, garage door opener & 2 remotes
Home Overview
Last updated
6 days ago
Virtual tour
None
Basement information
Finished
Building size
--
Status
In-Active
Property sub type
Att/Row/Townhouse
Maintenance fee
$N/A
Year built
--
Additional Details
MORTGAGE INFO
ESTIMATED PAYMENT
Location
Some information about this property - Trail Ridge Lane

Book a Showing
Find your dream home ✨
I agree to receive marketing and customer service calls and text messages from homepapa. Consent is not a condition of purchase. Msg/data rates may apply. Msg frequency varies. Reply STOP to unsubscribe. Privacy Policy & Terms of Service.







