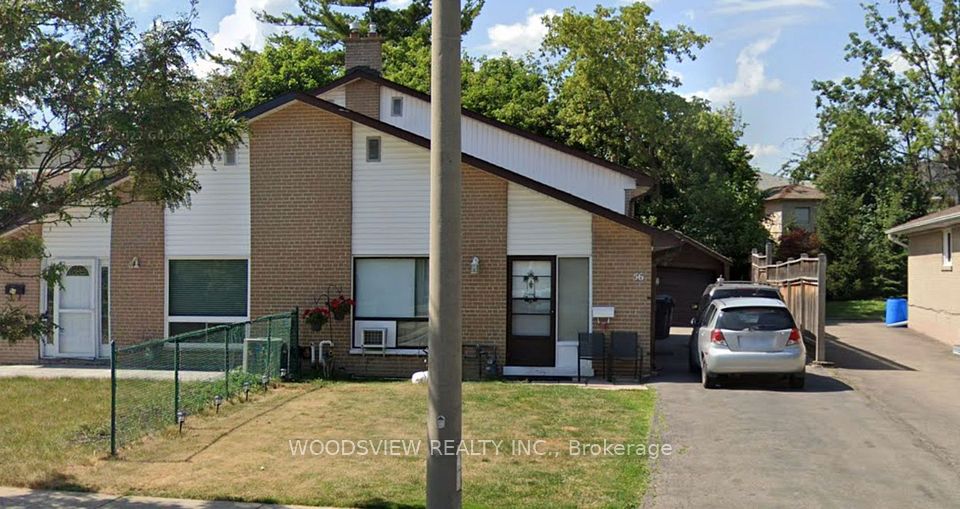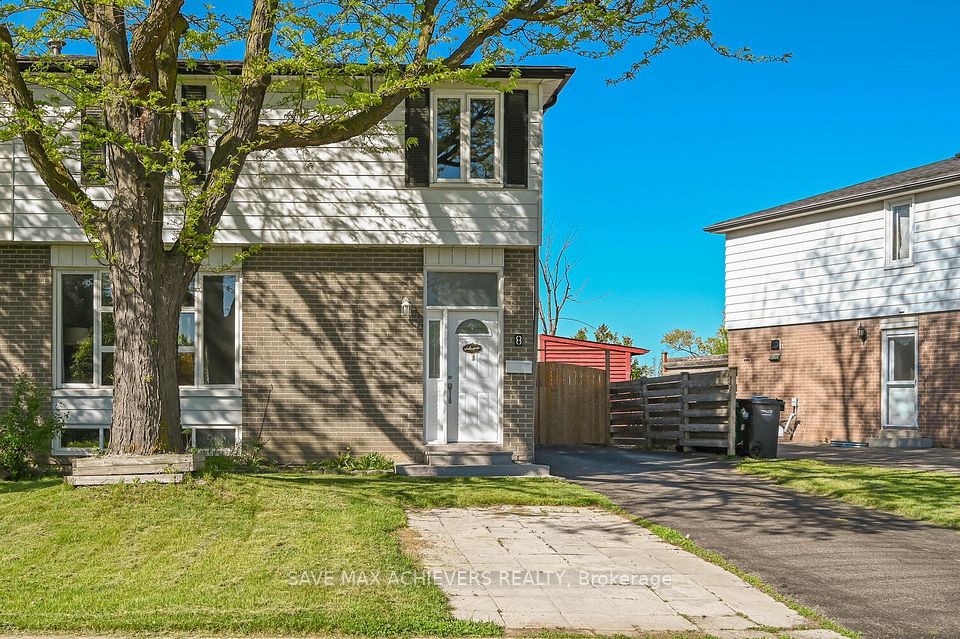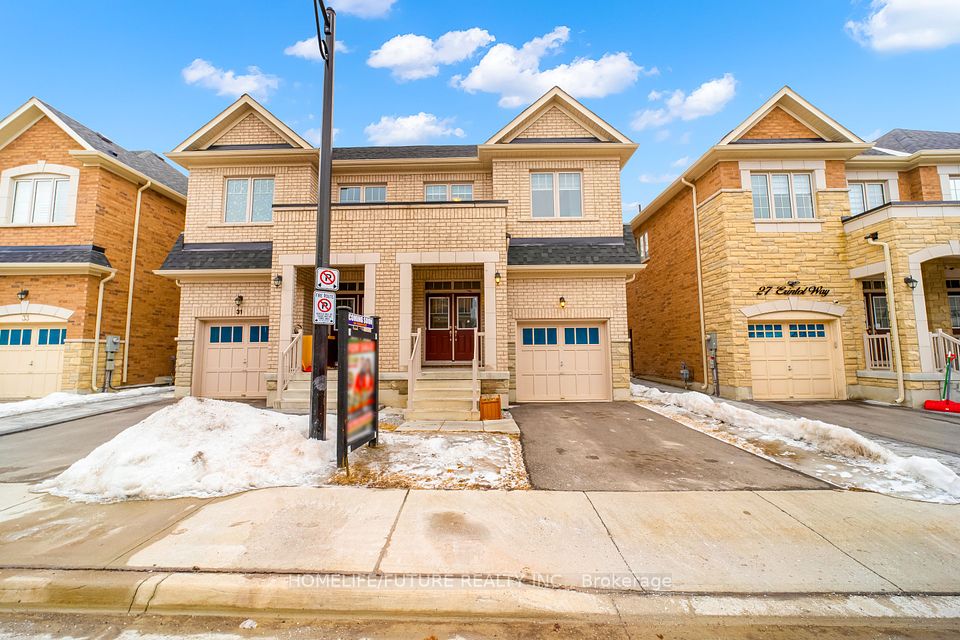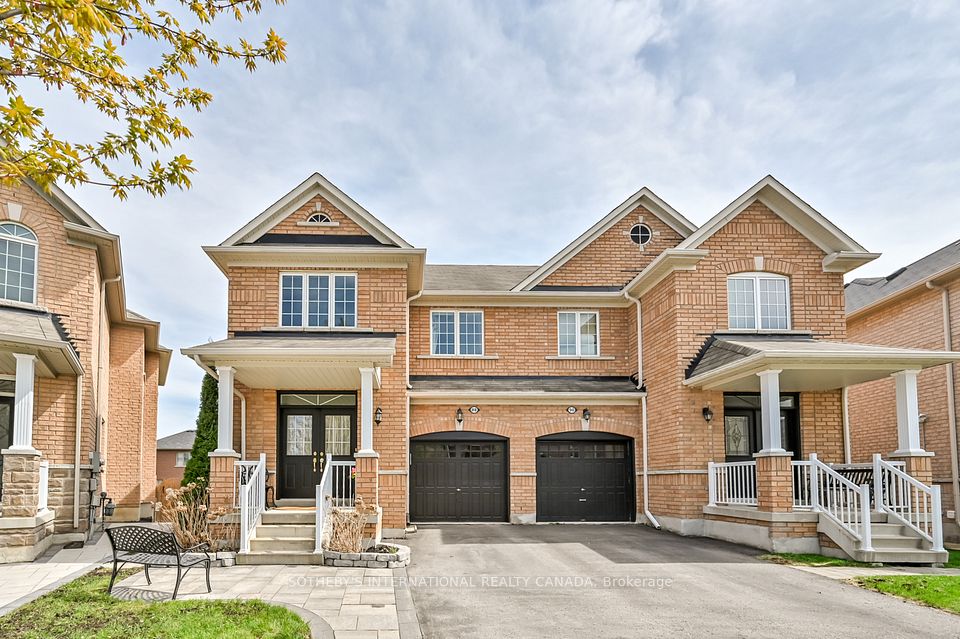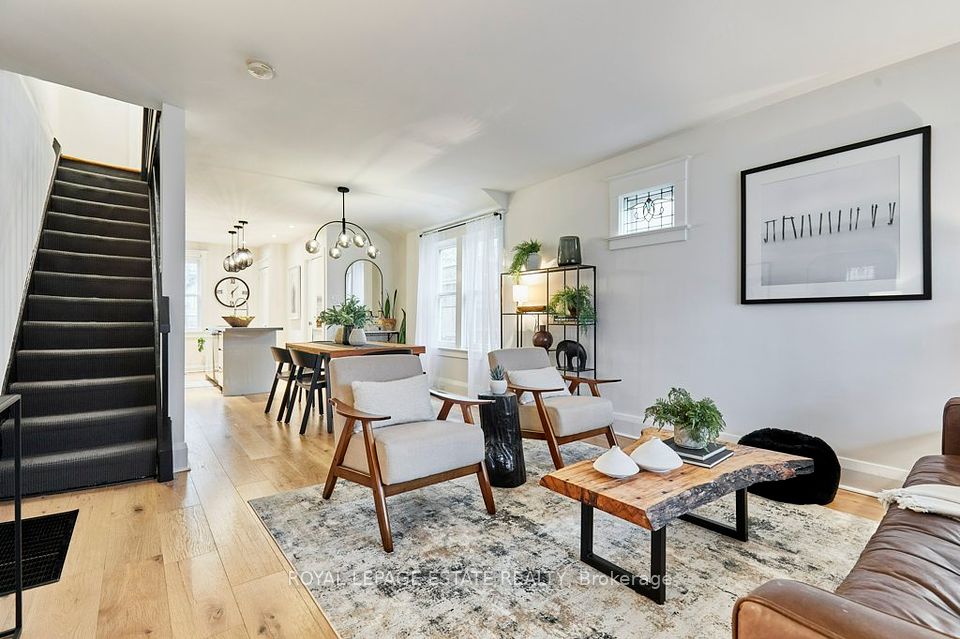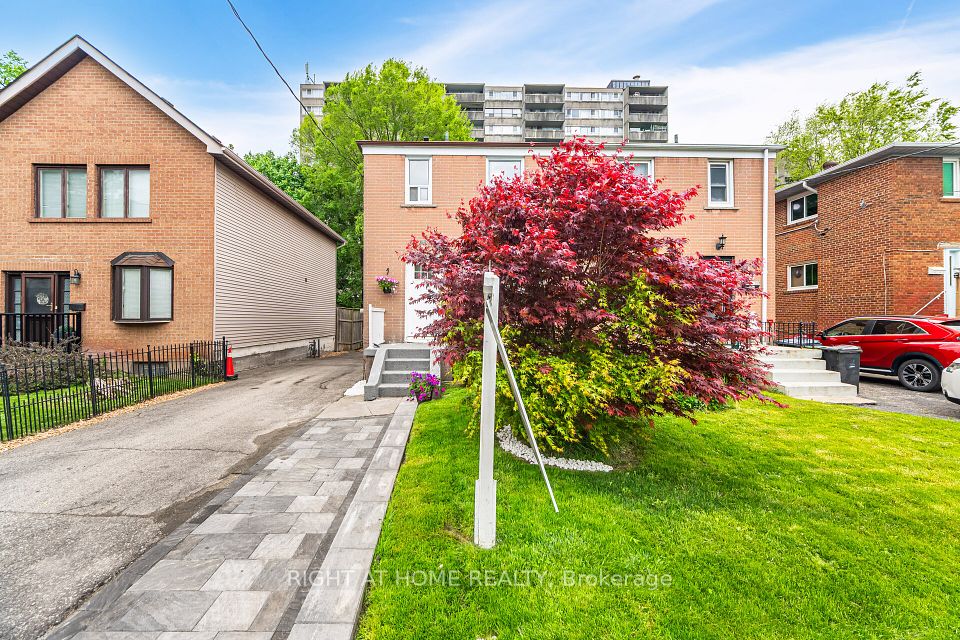
$999,900
180 Rankin Crescent, Toronto W02, ON M6P 4H9
Price Comparison
Property Description
Property type
Semi-Detached
Lot size
N/A
Style
3-Storey
Approx. Area
N/A
Room Information
| Room Type | Dimension (length x width) | Features | Level |
|---|---|---|---|
| Bedroom 3 | 4.02 x 4.02 m | Broadloom, Double Closet, Irregular Room | Second |
| Living Room | 5.33 x 4.32 m | Hardwood Floor, Window, Combined w/Dining | Main |
| Dining Room | 5.33 x 4.32 m | Hardwood Floor, Window, Combined w/Living | Main |
| Kitchen | 3.99 x 4.09 m | Family Size Kitchen, Eat-in Kitchen, W/O To Deck | Main |
About 180 Rankin Crescent
Discover the perfect blend of style, comfort, and urban convenience in this semi-detached gem nestled in Torontos vibrant Junction Triangle. This thoughtfully designed three-storey residence delivers exceptional functionality paired with beautiful finishes, ideal for modern city living. 3 Spacious Bedrooms, 4 Designer Bathrooms, Detached Garage, Separate Entrance to Finished Basement. Step inside to find sun-drenched interiors, zebra blinds throughout, soaring 9-foot ceilings, sleek Hand-Scraped Russian Red Oak Hardwood Floors, and custom details throughout. The heart of the home is the immaculate, modern kitchen which features premium appliances, generous cabinetry, and elegant finishes that make it a true culinary retreat. The second floor offers two light-filled bedrooms and a spa-inspired full bathroom, while the third-floor primary suite is a serene oasis with a skylight, his/hers Closets, luxuriously renovated ensuite, and a private walk-out terrace, perfect for morning coffee or evening relaxation. The finished basement apartment, complete with laundry and a private entrance, provides exceptional flexibility ideal for a guest suite, home office, or income potential. Outside, enjoy alfresco dining on your hardwood deck, surrounded by the energy and culture of this desirable neighborhood. Just a 5-minute walk to subway and TTC, access Steps to MOCA, High Park, Roncesvalles, and The Junction. This home offers the perfect balance of contemporary luxury and urban lifestyle, all in one of Toronto's most connected and eclectic communities.
Home Overview
Last updated
5 hours ago
Virtual tour
None
Basement information
Finished, Separate Entrance
Building size
--
Status
In-Active
Property sub type
Semi-Detached
Maintenance fee
$N/A
Year built
--
Additional Details
MORTGAGE INFO
ESTIMATED PAYMENT
Location
Some information about this property - Rankin Crescent

Book a Showing
Find your dream home ✨
I agree to receive marketing and customer service calls and text messages from homepapa. Consent is not a condition of purchase. Msg/data rates may apply. Msg frequency varies. Reply STOP to unsubscribe. Privacy Policy & Terms of Service.






