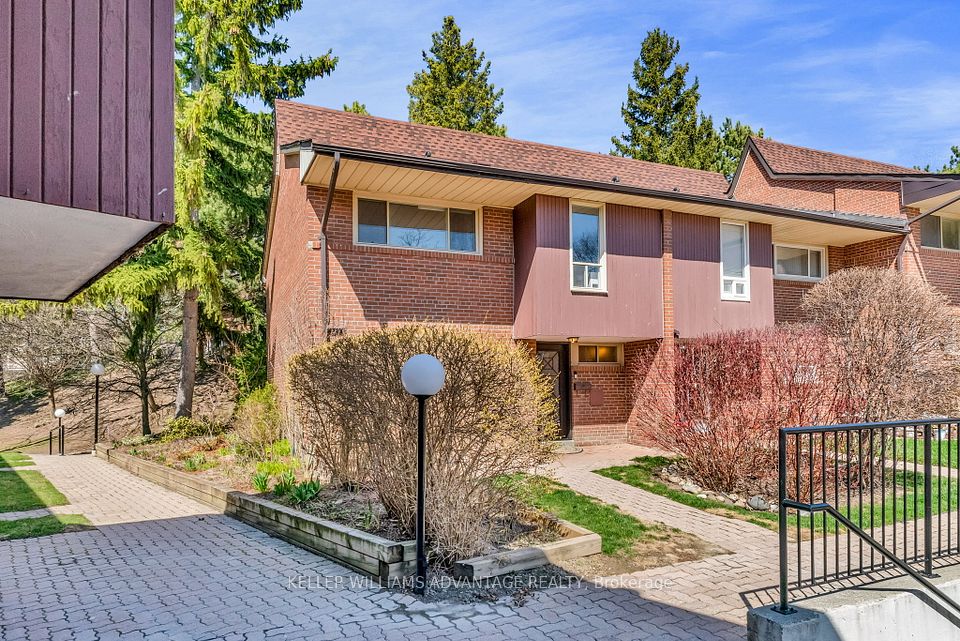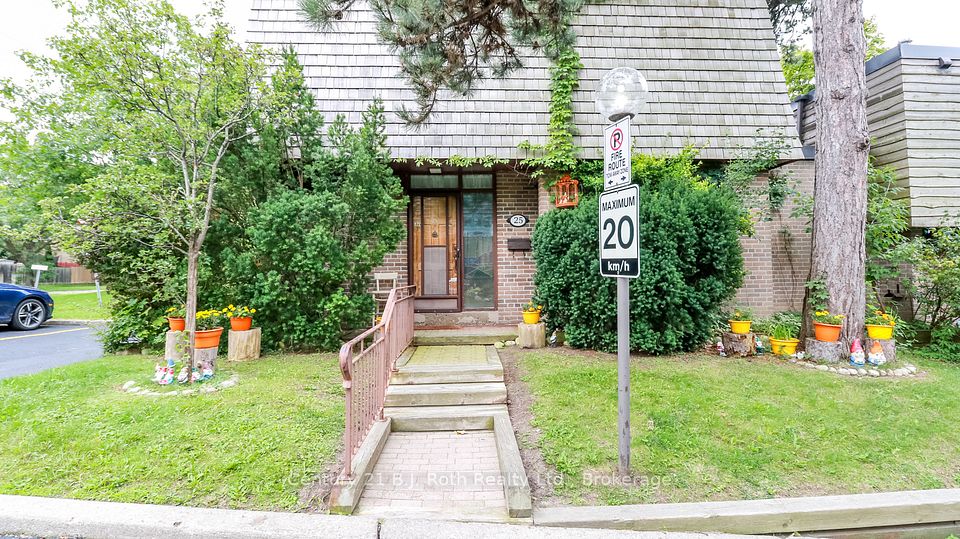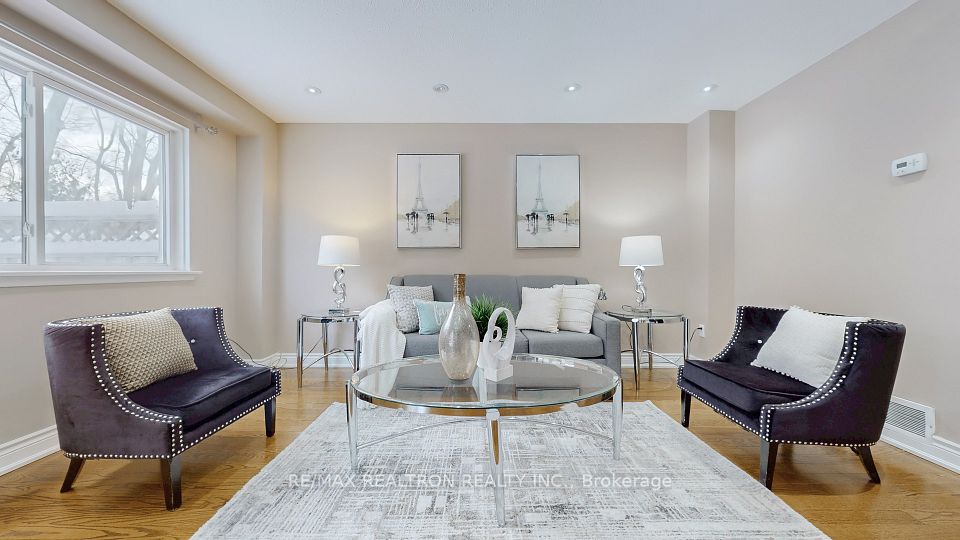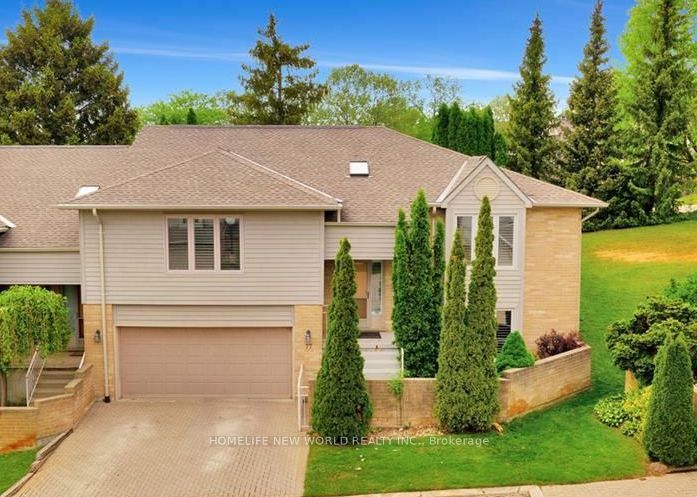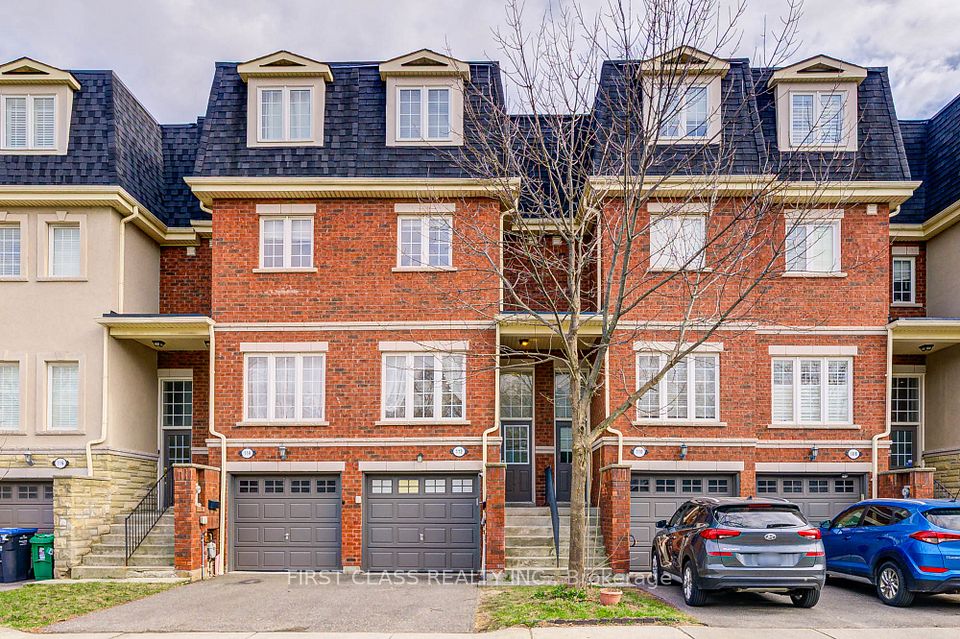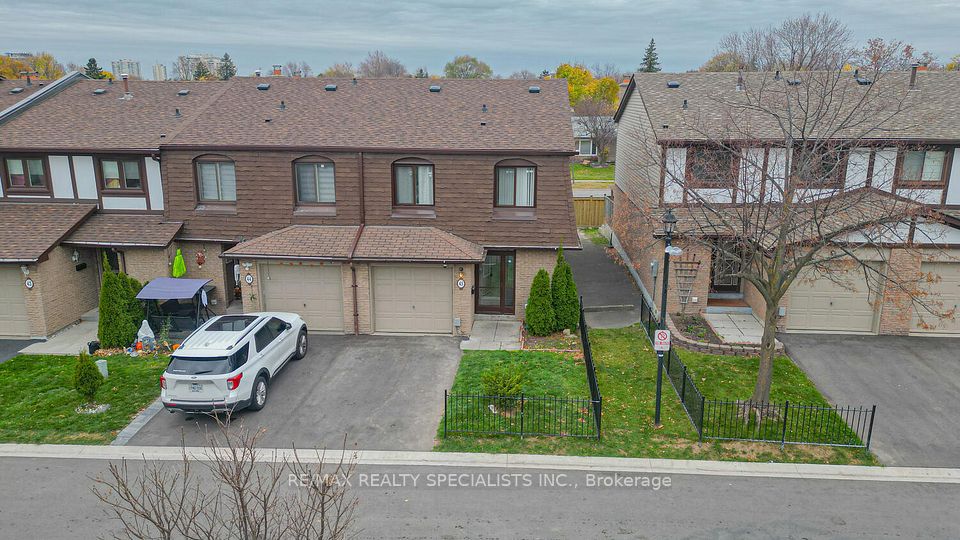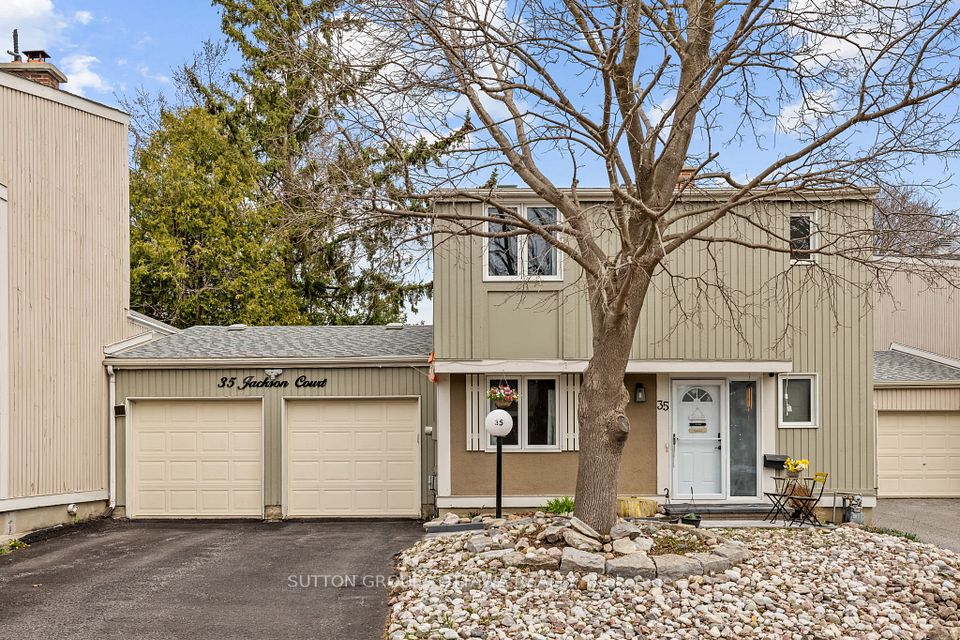$756,000
180 Mississauga Valley Boulevard, Mississauga, ON L5A 3M2
Price Comparison
Property Description
Property type
Condo Townhouse
Lot size
N/A
Style
3-Storey
Approx. Area
N/A
Room Information
| Room Type | Dimension (length x width) | Features | Level |
|---|---|---|---|
| Living Room | 6.35 x 5.49 m | Hardwood Floor, Open Concept, Cathedral Ceiling(s) | Main |
| Dining Room | 3.4 x 3 m | Hardwood Floor, Open Concept, Cathedral Ceiling(s) | Main |
| Kitchen | 3.89 x 3.2 m | Hardwood Floor, Stainless Steel Appl, Cathedral Ceiling(s) | Main |
| Foyer | 3.95 x 1.89 m | Hardwood Floor, 3 Pc Bath, Closet | Main |
About 180 Mississauga Valley Boulevard
This 4+1-bed & 3-bath condo townhouse is a true gem nestled in the heart of Mississauga. 1697 sq/ft above grade per MPAC. Large living room boasts high ceilings & oversized windows, allowing ample natural light pouring through. Open-concept kitchen combined w/ dinning features a central island & plenty of cabinet space. Upstairs, 4 bright & spacious bedrooms each equipped with large closet. Rentable Walkout Basement features a small kitchen, 3-pc bath, and tucked-way crawl space for additional storage. Fenced backyard w/ patio provides a serene outdoor space for unwinding. Close to Square One Mall, Trillium Hospital, Cooksville GO, future LRT, Hwy 403 & QEW.
Home Overview
Last updated
3 hours ago
Virtual tour
None
Basement information
Finished with Walk-Out, Separate Entrance
Building size
--
Status
In-Active
Property sub type
Condo Townhouse
Maintenance fee
$527.35
Year built
--
Additional Details
MORTGAGE INFO
ESTIMATED PAYMENT
Location
Walk Score for 180 Mississauga Valley Boulevard
Some information about this property - Mississauga Valley Boulevard

Book a Showing
Find your dream home ✨
I agree to receive marketing and customer service calls and text messages from homepapa. Consent is not a condition of purchase. Msg/data rates may apply. Msg frequency varies. Reply STOP to unsubscribe. Privacy Policy & Terms of Service.







