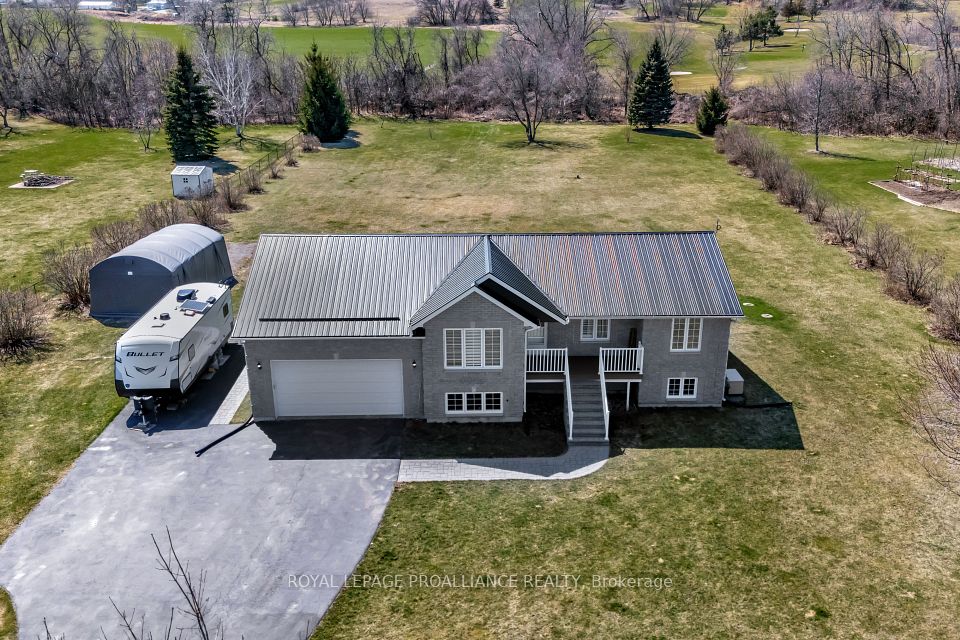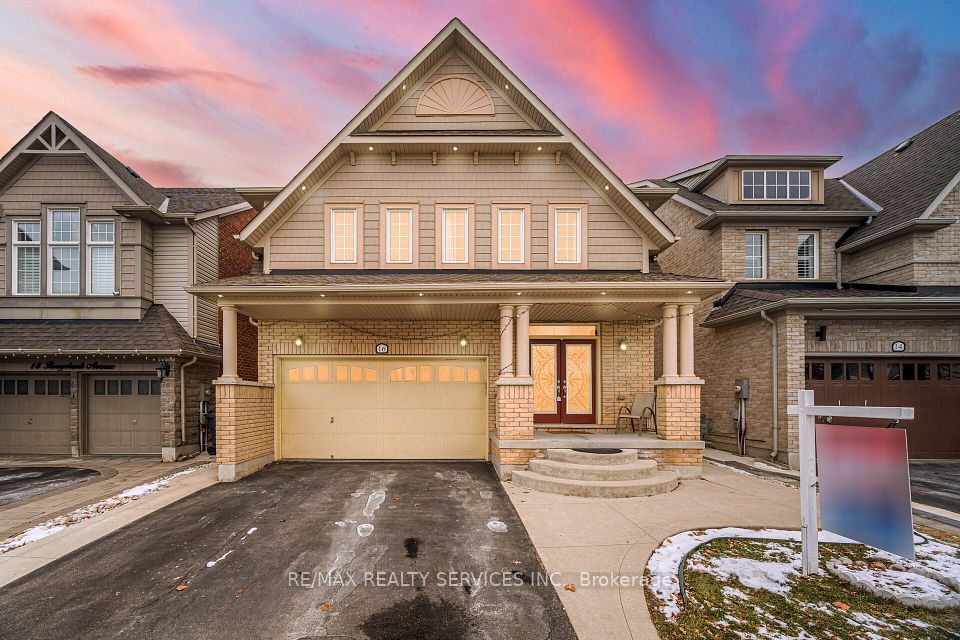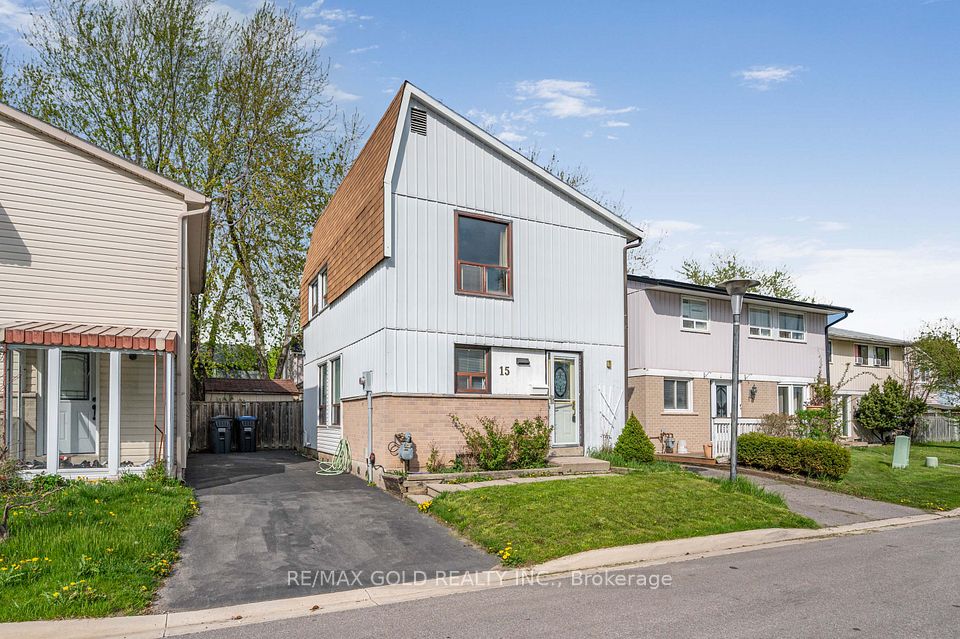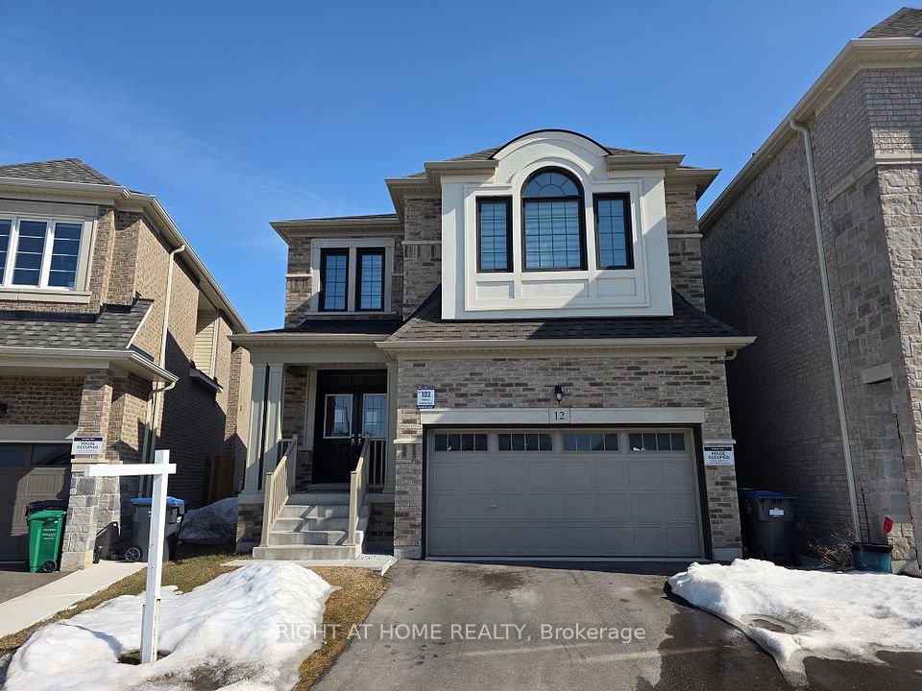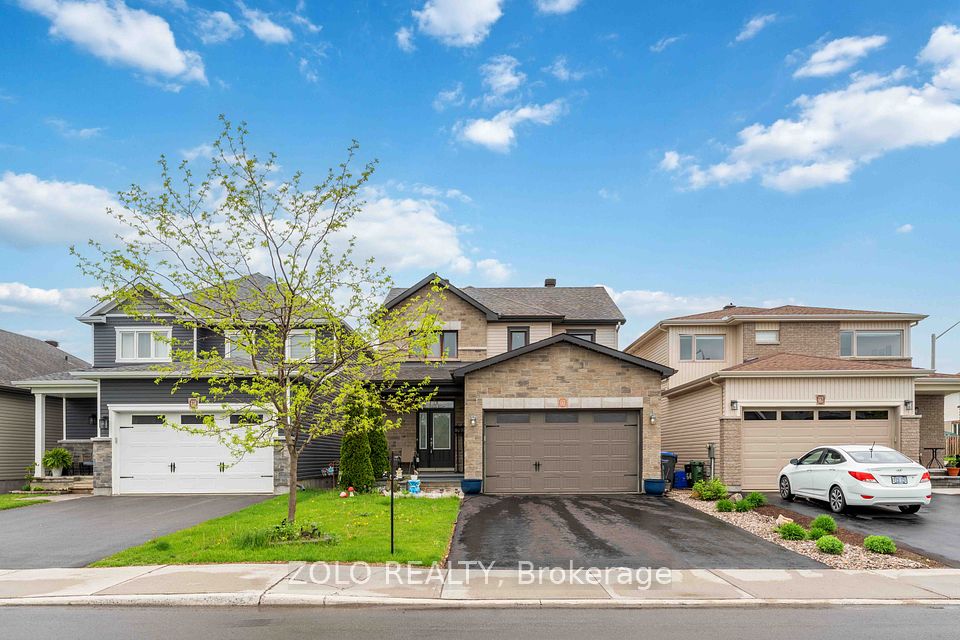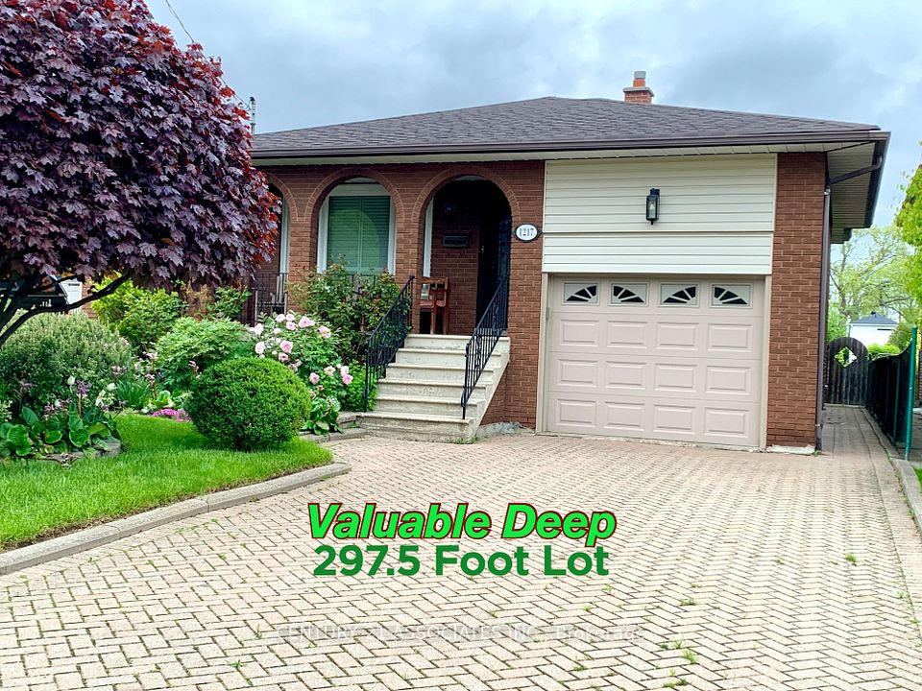
$1,149,900
180 Coker Crescent, Guelph/Eramosa, ON N0B 2K0
Virtual Tours
Price Comparison
Property Description
Property type
Detached
Lot size
N/A
Style
2-Storey
Approx. Area
N/A
Room Information
| Room Type | Dimension (length x width) | Features | Level |
|---|---|---|---|
| Foyer | 3.94 x 5.03 m | N/A | Main |
| Living Room | 3.37 x 2.65 m | Hardwood Floor, Combined w/Dining, Large Window | Main |
| Dining Room | 3.37 x 2.65 m | Hardwood Floor, Combined w/Living, Large Window | Main |
| Family Room | 3.37 x 4.29 m | Hardwood Floor, Gas Fireplace, Large Window | Main |
About 180 Coker Crescent
Nestled in the serene and family-friendly community of Rockwood, this charming 4-bedroom, 2.5-bathroom home offers a perfect blend of comfort, style, and functionality. From the moment you step inside, you'll be greeted by an inviting open-concept living and dining area adorned with gleaming hardwood floors and large windows that bathe the space in natural light. The heart of the home is the bright and spacious kitchen, featuring a center island, granite countertops, stainless steel appliances, a convenient coffee bar, and a cozy breakfast area. Adjacent to the kitchen is the warm and welcoming family room, complete with hardwood floors, a gas fireplace, built-in shelves, and a large picture window overlooking the backyard perfect for family gatherings and cozy evenings. Upstairs, the primary bedroom serves as a peaceful retreat with a walk-in closet and a luxurious 4-piece ensuite. The additional three bedrooms are generously sized, each boasting hardwood floors, large windows, and custom double closet organizers, providing ample storage and comfort for the whole family. The finished basement extends the living space with a versatile recreation room featuring pot lights and an above-grade window, a dedicated gym area, and a private office ideal for working from home or study sessions. Step outside to the beautifully landscaped backyard, where you'll find a composite deck with a pergola off the breakfast area, a separate decked sitting area, and a children's play zone complete with a sandbox and slide an outdoor paradise for both relaxation and play. Additional features include a 2-car garage with a mudroom area and direct access to the front foyer, a newly sealed driveway accommodating four vehicles, and proximity to parks, trails, and the Rockwood Conservation Area. Commuters will appreciate the easy access to Guelph, Halton Hills, and Highway 401. Experience the perfect blend of small-town charm and modern convenience in this delightful Rockwood home.
Home Overview
Last updated
3 days ago
Virtual tour
None
Basement information
Finished
Building size
--
Status
In-Active
Property sub type
Detached
Maintenance fee
$N/A
Year built
2024
Additional Details
MORTGAGE INFO
ESTIMATED PAYMENT
Location
Some information about this property - Coker Crescent

Book a Showing
Find your dream home ✨
I agree to receive marketing and customer service calls and text messages from homepapa. Consent is not a condition of purchase. Msg/data rates may apply. Msg frequency varies. Reply STOP to unsubscribe. Privacy Policy & Terms of Service.






