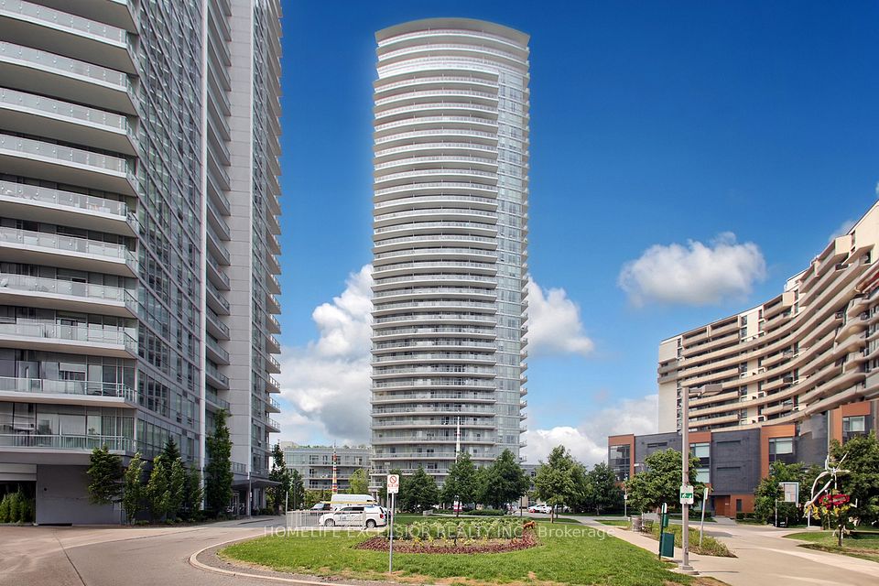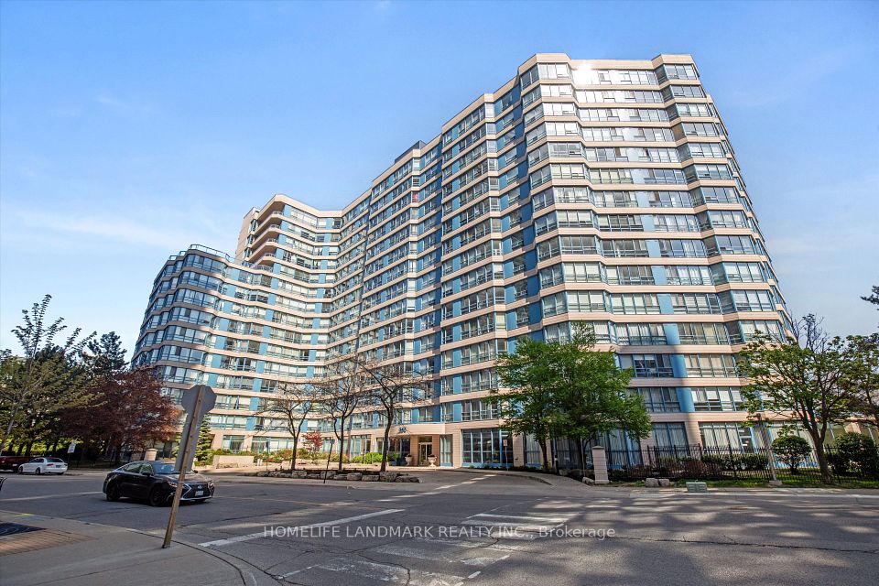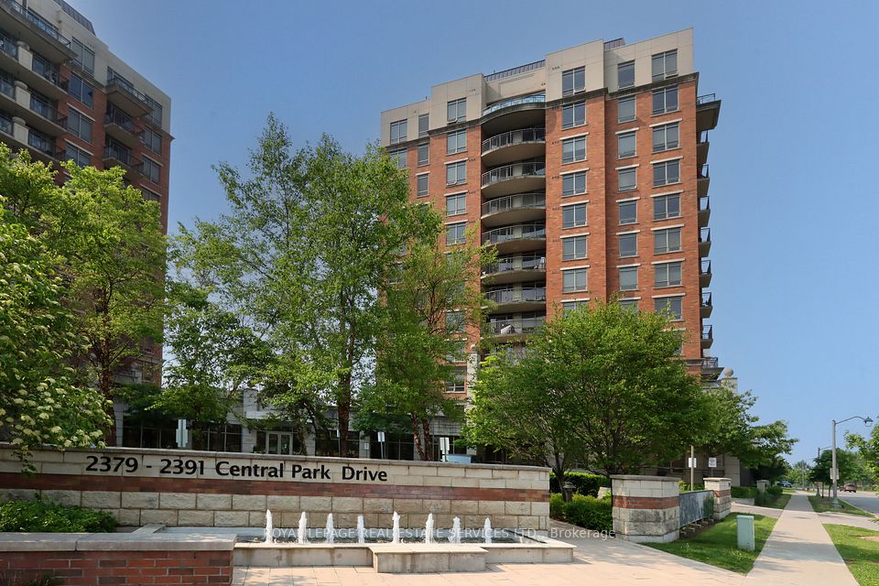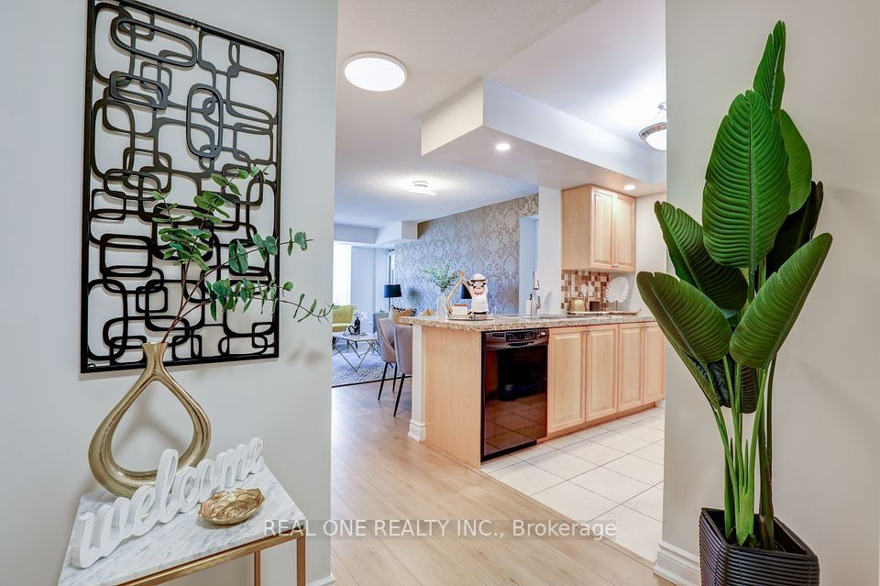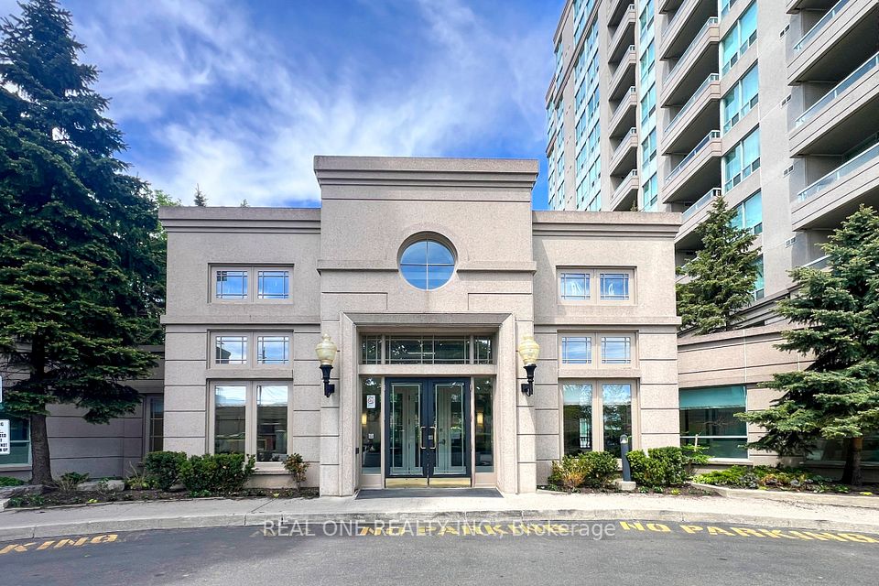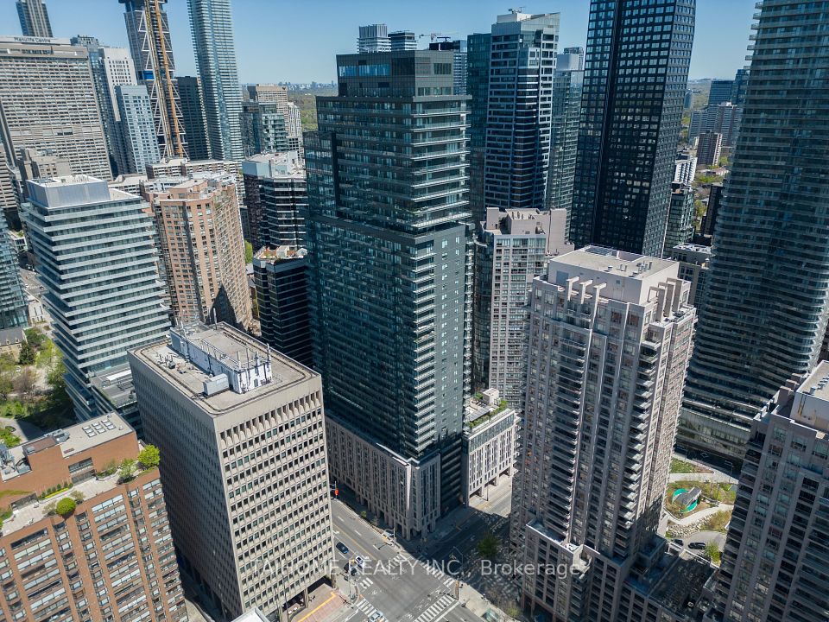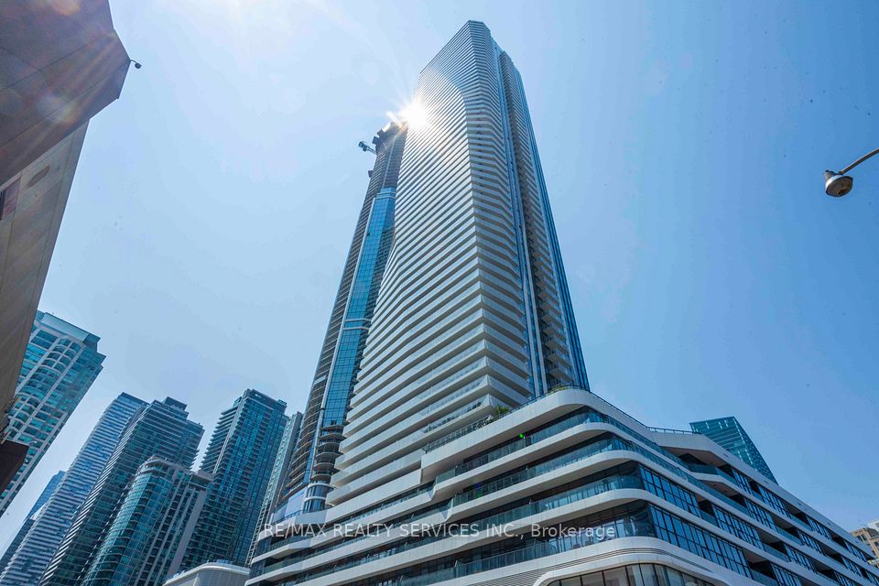
$749,900
18 Yorkville Avenue, Toronto C02, ON M4W 3Y8
Price Comparison
Property Description
Property type
Condo Apartment
Lot size
N/A
Style
Apartment
Approx. Area
N/A
Room Information
| Room Type | Dimension (length x width) | Features | Level |
|---|---|---|---|
| Dining Room | 2.84 x 2.54 m | Hardwood Floor | Flat |
| Kitchen | 3.43 x 2.03 m | Hardwood Floor, Stainless Steel Appl, Granite Counters | Flat |
| Bedroom | 4.5 x 2.51 m | 4 Pc Ensuite, Closet, Broadloom | Flat |
| Den | 2.84 x 2.84 m | Hardwood Floor | Flat |
About 18 Yorkville Avenue
Welcome to 18 Yorkville Ave! Live the good life in this iconic Toronto neighborhood and be steps to upscale shopping, dining, entertainment, nightlife and transit. This perfect floor plan features 2 full baths, 9' ceilings, hardwood floors, stainless steel appliances, breakfast bar, large & functional den and a private large balcony. Well managed building features 24-hour concierge, gym, rooftop terrace, sauna, party/meeting room, visitors parking and more. 1 parking & locker included.
Home Overview
Last updated
17 hours ago
Virtual tour
None
Basement information
None
Building size
--
Status
In-Active
Property sub type
Condo Apartment
Maintenance fee
$827.23
Year built
--
Additional Details
MORTGAGE INFO
ESTIMATED PAYMENT
Location
Some information about this property - Yorkville Avenue

Book a Showing
Find your dream home ✨
I agree to receive marketing and customer service calls and text messages from homepapa. Consent is not a condition of purchase. Msg/data rates may apply. Msg frequency varies. Reply STOP to unsubscribe. Privacy Policy & Terms of Service.






