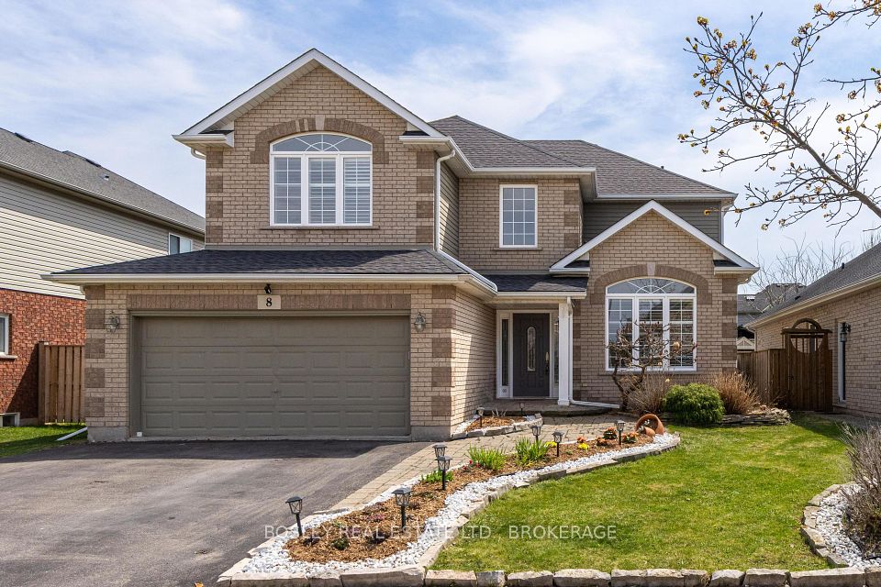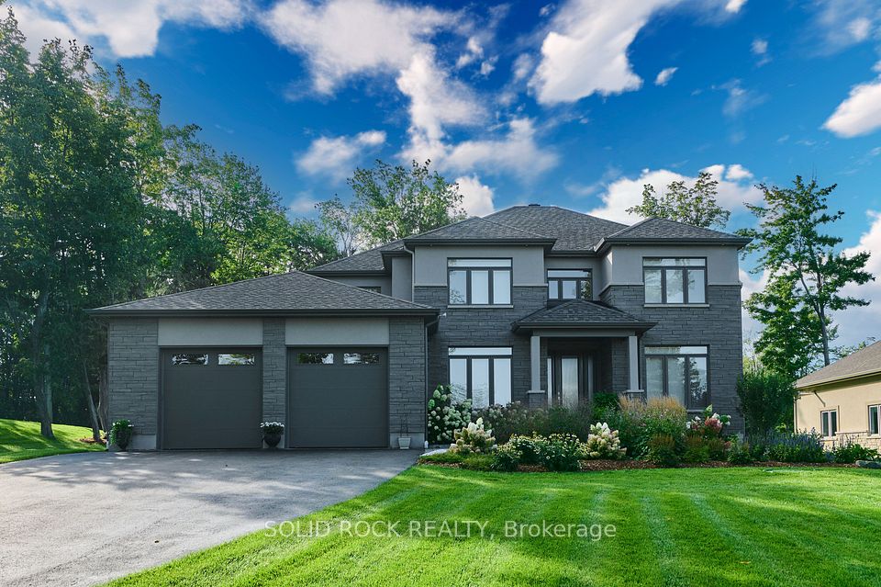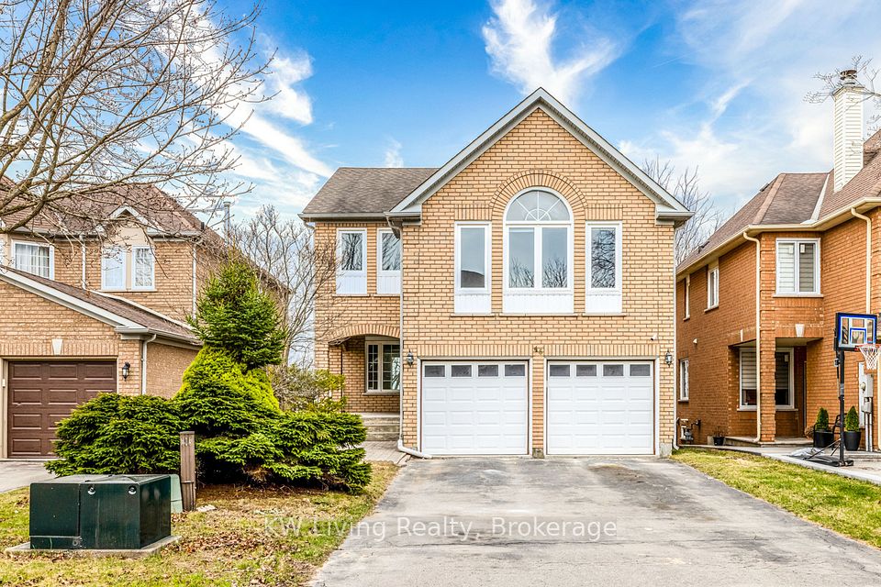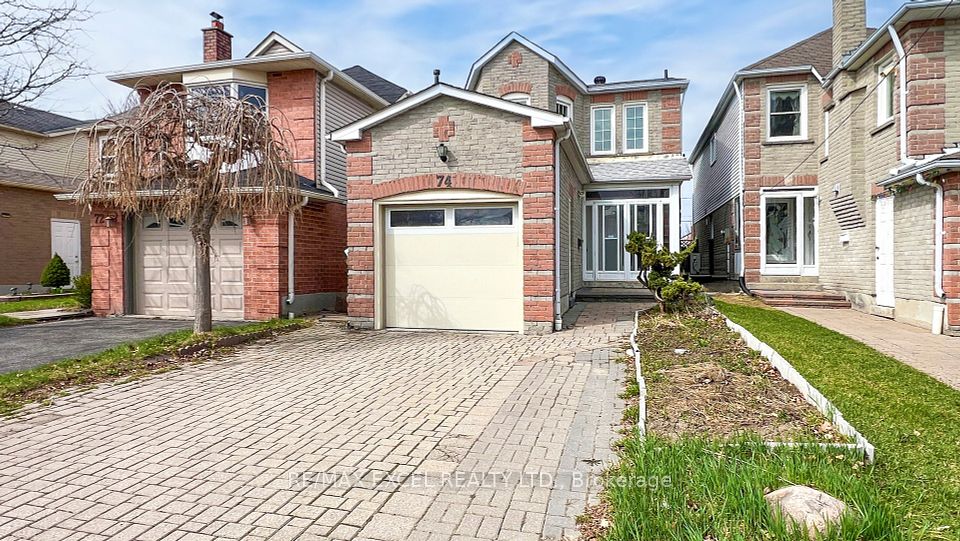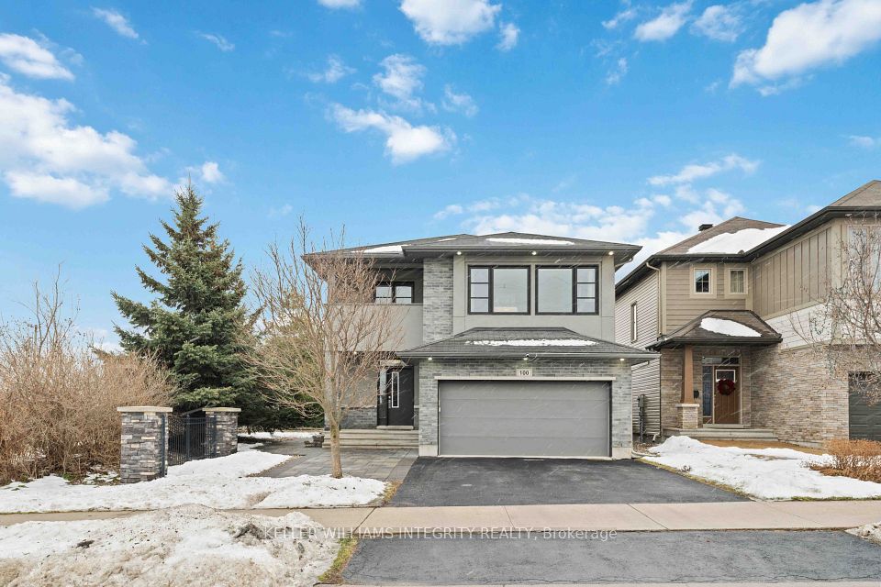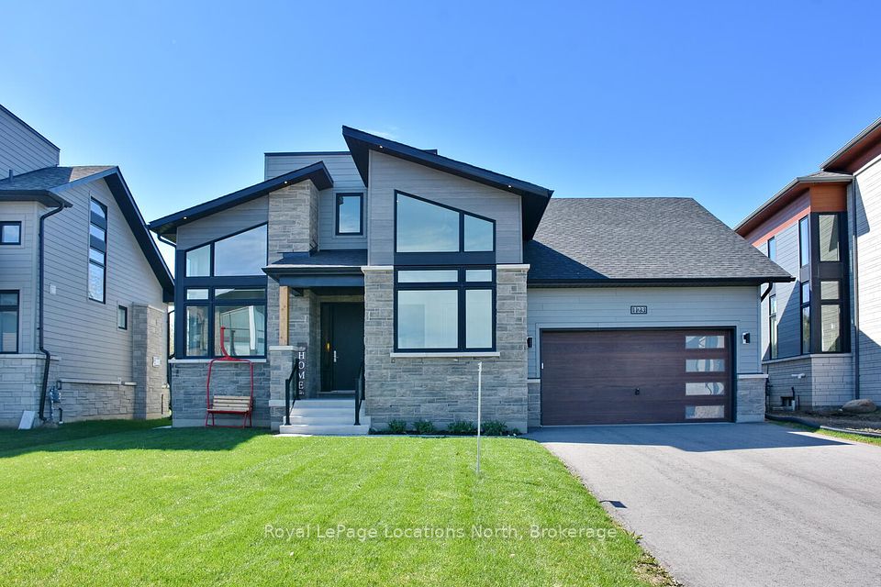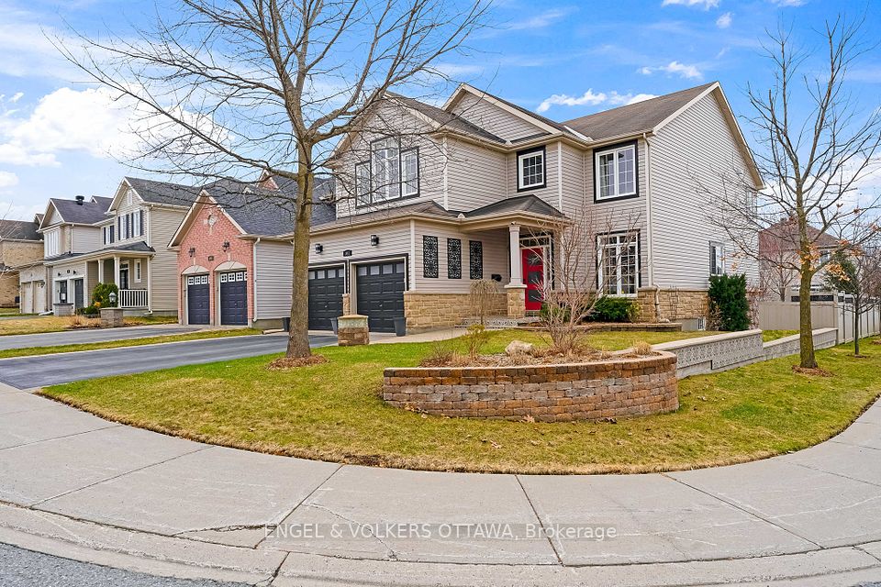$1,399,000
18 Yellow Pine Road, Brampton, ON L6P 2E4
Price Comparison
Property Description
Property type
Detached
Lot size
N/A
Style
2-Storey
Approx. Area
N/A
Room Information
| Room Type | Dimension (length x width) | Features | Level |
|---|---|---|---|
| Breakfast | 3.87 x 3.66 m | N/A | Main |
| Kitchen | 3.87 x 3.66 m | N/A | Main |
| Family Room | 5.49 x 3.66 m | N/A | Main |
| Library | 3.84 x 3.11 m | N/A | Main |
About 18 Yellow Pine Road
Welcome To 18 Yellow Pine Rd, Beautiful & spacious Detached home located in the desirable Castlemore neighborhood of Brampton.Newly Ceramic and Hardwood On Main Floor. Fully Detached Luxurious Home With Sep Entrance Basement. Main Floor Features Sep Family Room, Combined Living & Dining.Main Flr 9 Ft Ceiling!! Newly Renovated Oversize Chefs Kitchen W/Granite Counter Tops, Back Splash. Hardwood Floor & Pot Lights Throughout The Main Floor. 2nd Floor Comes With 5 Bedrooms + 3 Full Washrooms!! Master Bedroom with 5Pc Ensuite & Walk-in Closet.
Home Overview
Last updated
Apr 4
Virtual tour
None
Basement information
Separate Entrance
Building size
--
Status
In-Active
Property sub type
Detached
Maintenance fee
$N/A
Year built
--
Additional Details
MORTGAGE INFO
ESTIMATED PAYMENT
Location
Some information about this property - Yellow Pine Road

Book a Showing
Find your dream home ✨
I agree to receive marketing and customer service calls and text messages from homepapa. Consent is not a condition of purchase. Msg/data rates may apply. Msg frequency varies. Reply STOP to unsubscribe. Privacy Policy & Terms of Service.







