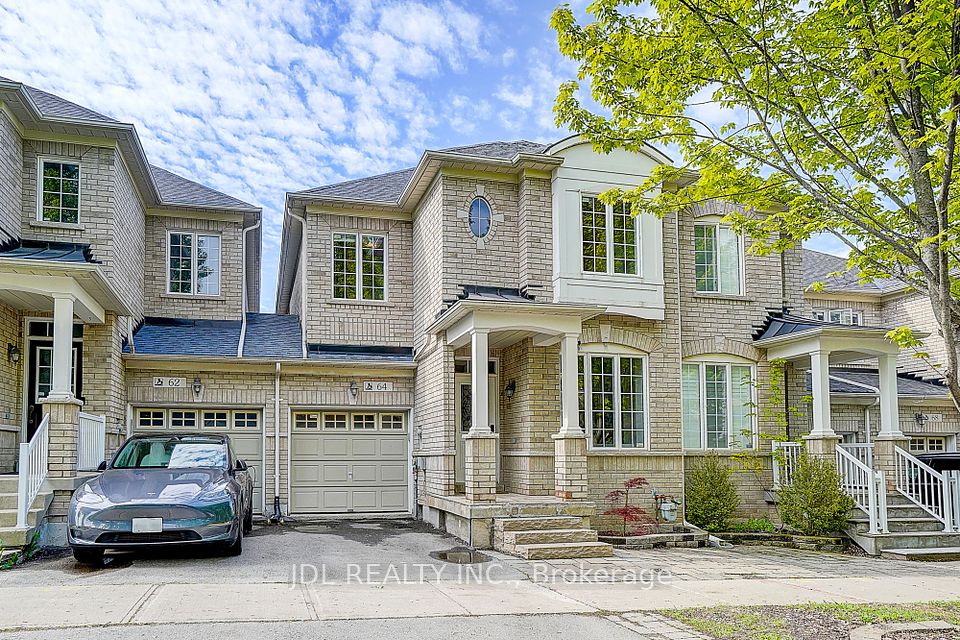
$839,999
18 Whitehorn Lane, Halton Hills, ON L7G 0K1
Virtual Tours
Price Comparison
Property Description
Property type
Att/Row/Townhouse
Lot size
N/A
Style
3-Storey
Approx. Area
N/A
Room Information
| Room Type | Dimension (length x width) | Features | Level |
|---|---|---|---|
| Kitchen | 3.68 x 2.57 m | W/O To Balcony, Granite Counters, Stainless Steel Appl | Main |
| Living Room | 6.12 x 3.91 m | Combined w/Dining, Hardwood Floor, Open Concept | Main |
| Dining Room | 6.12 x 3.91 m | Combined w/Living, Pot Lights, Picture Window | Main |
| Family Room | 3.98 x 3.83 m | Overlooks Backyard, Hardwood Floor, W/O To Balcony | Main |
About 18 Whitehorn Lane
Welcome To This Well-Laid-Out 3 Storey Townhome Located In A Quiet, Family-Oriented Community Of Halton Hills Just Minutes From The Georgetown GO Station, Scenic Walking Trails, Schools, Shopping, And More. Offering A Functional Layout With Generous Living Space Across All Levels, This Home Is Ideal For A Growing Family. The Ground Floor Features A Flexible Space Perfect For A Home Office, Playroom, Or Additional Living Area, With A Walkout To The Backyard. Upstairs, The Second Floor Provides A Bright And Open Living Room, Along With A Modern Kitchen Equipped With Granite Counters, A Center Island, And Stainless Steel Appliances, Plus A Separate Dining Area For Family Meals. The Top Level Includes Three Comfortable Bedrooms, With The Primary Bedroom Offering A Walk-In Closet And A Private Ensuite With A Stand-Up Shower. The Finished Basement Adds More Room For Recreation, Hobbies, Or Relaxation. A Great Opportunity To Make This Home Your Own While Enjoying All The Conveniences Halton Hills Has To Offer.
Home Overview
Last updated
6 days ago
Virtual tour
None
Basement information
Finished
Building size
--
Status
In-Active
Property sub type
Att/Row/Townhouse
Maintenance fee
$N/A
Year built
--
Additional Details
MORTGAGE INFO
ESTIMATED PAYMENT
Location
Some information about this property - Whitehorn Lane

Book a Showing
Find your dream home ✨
I agree to receive marketing and customer service calls and text messages from homepapa. Consent is not a condition of purchase. Msg/data rates may apply. Msg frequency varies. Reply STOP to unsubscribe. Privacy Policy & Terms of Service.






