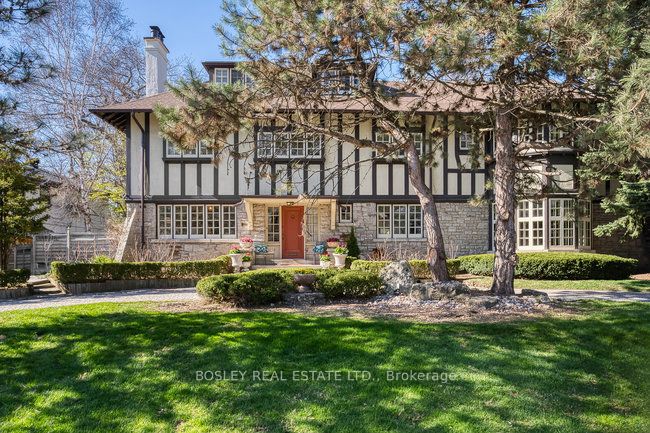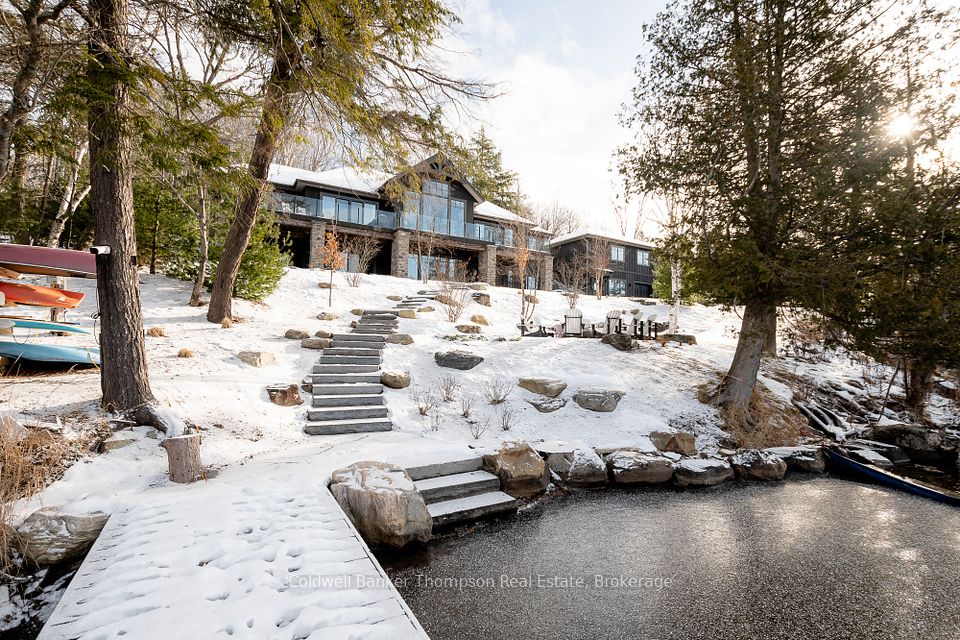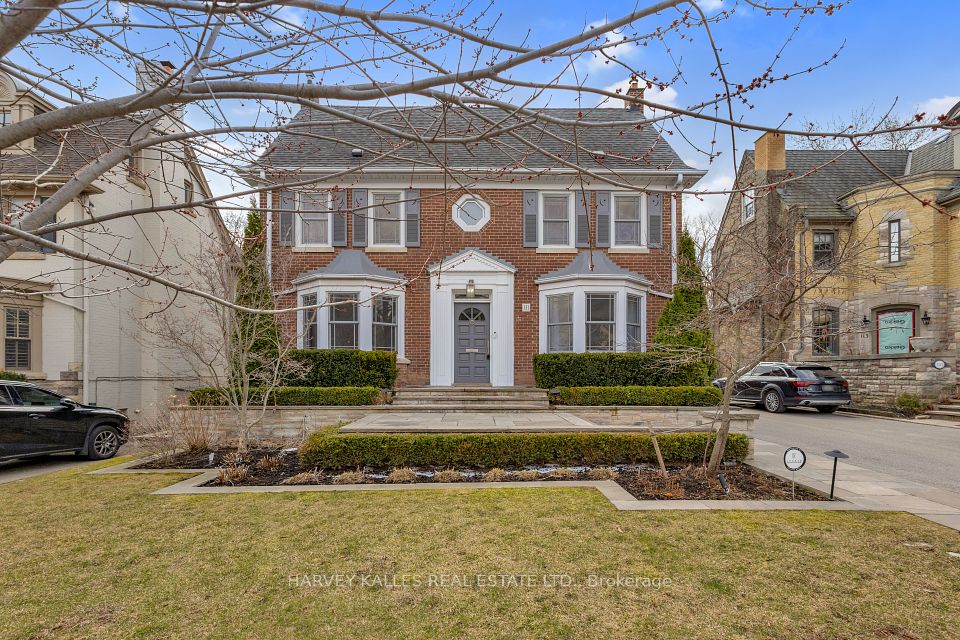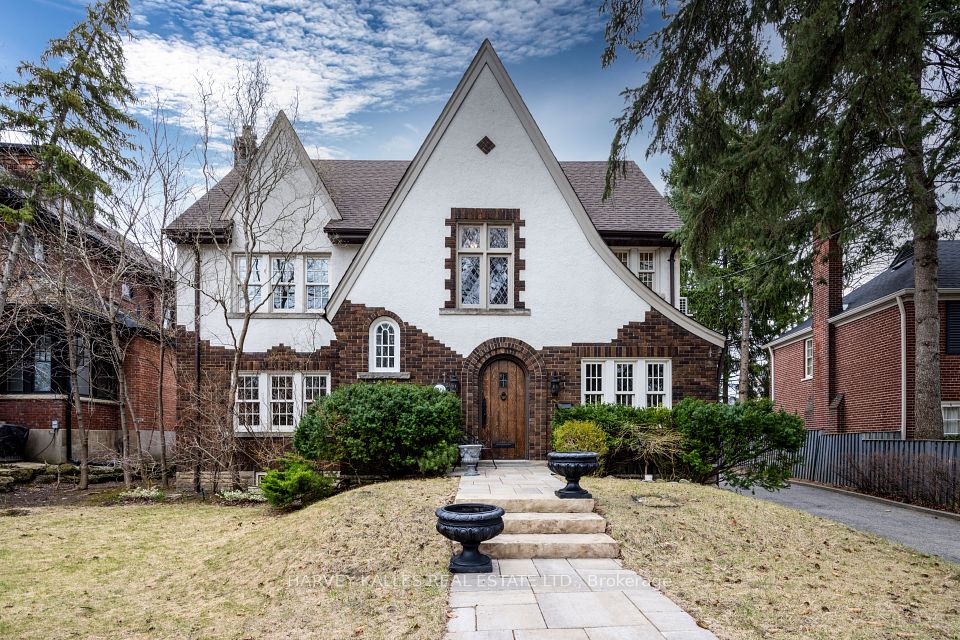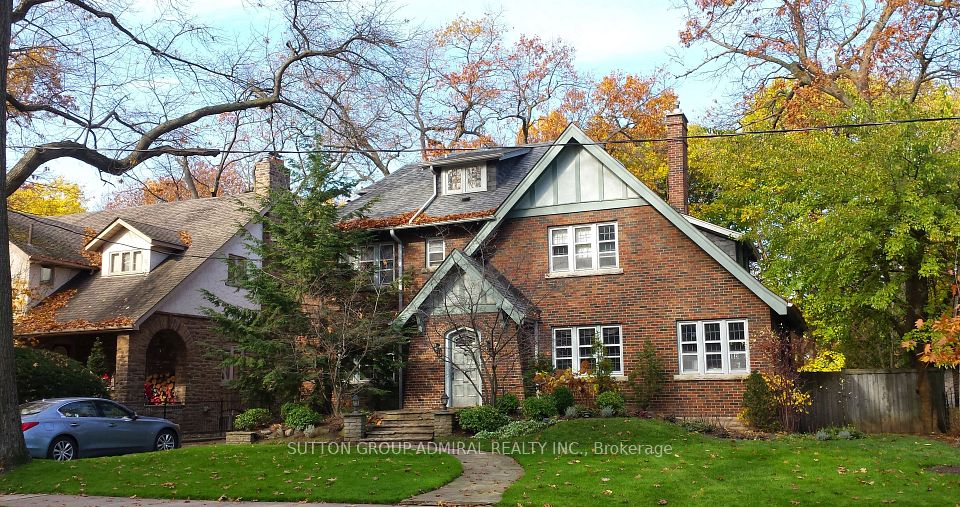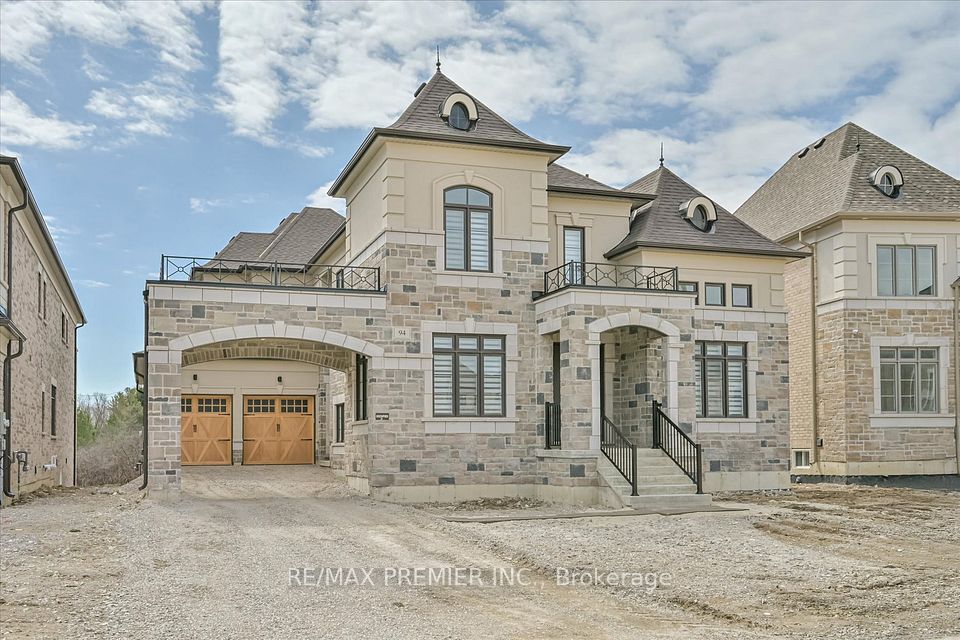$4,389,000
18 Weybourne Crescent, Toronto C04, ON M4N 2R3
Virtual Tours
Price Comparison
Property Description
Property type
Detached
Lot size
N/A
Style
2 1/2 Storey
Approx. Area
N/A
Room Information
| Room Type | Dimension (length x width) | Features | Level |
|---|---|---|---|
| Foyer | 3.96 x 2.43 m | N/A | Main |
| Living Room | 5.18 x 3.96 m | N/A | Main |
| Dining Room | 5.48 x 3.65 m | N/A | Main |
| Family Room | 4.11 x 3.84 m | N/A | Main |
About 18 Weybourne Crescent
Majestic Lawrence Park family home perched high above Alexander Muir Park . Steps to Yonge St this classic 2 1/2 storey home boosts a fully renovated main floor with large principal rooms sitting on a 50 x 150 Lot. The primary room includes a separate sitting / office with windows overlooking the landscaped yard , with ensuite and ample closet space . The two family bedrooms have beautiful light with one bedroom offering built ins with a desk, a sunny bedroom for a student . The third floor has a full bath , a large bedroom with beautiful light and a office/ sitting room . This home offers almost 3500 sq ft above grade and a spectacular lower level family room , bedroom and multiple utility and storage rooms .The lucky new owner has the very best location in the Park to enjoy tranquil strolls in the ravine and yet close for subway , shopping and multiple schools both private and public. Step in to a spacious newly renovated main floor , bright and spacious family room / den , massive living and dining room for entertainment . Please reach out for recent renovations , recent roof, on demand water system and lovely landscaping.
Home Overview
Last updated
1 day ago
Virtual tour
None
Basement information
Finished
Building size
--
Status
In-Active
Property sub type
Detached
Maintenance fee
$N/A
Year built
--
Additional Details
MORTGAGE INFO
ESTIMATED PAYMENT
Location
Some information about this property - Weybourne Crescent

Book a Showing
Find your dream home ✨
I agree to receive marketing and customer service calls and text messages from homepapa. Consent is not a condition of purchase. Msg/data rates may apply. Msg frequency varies. Reply STOP to unsubscribe. Privacy Policy & Terms of Service.







