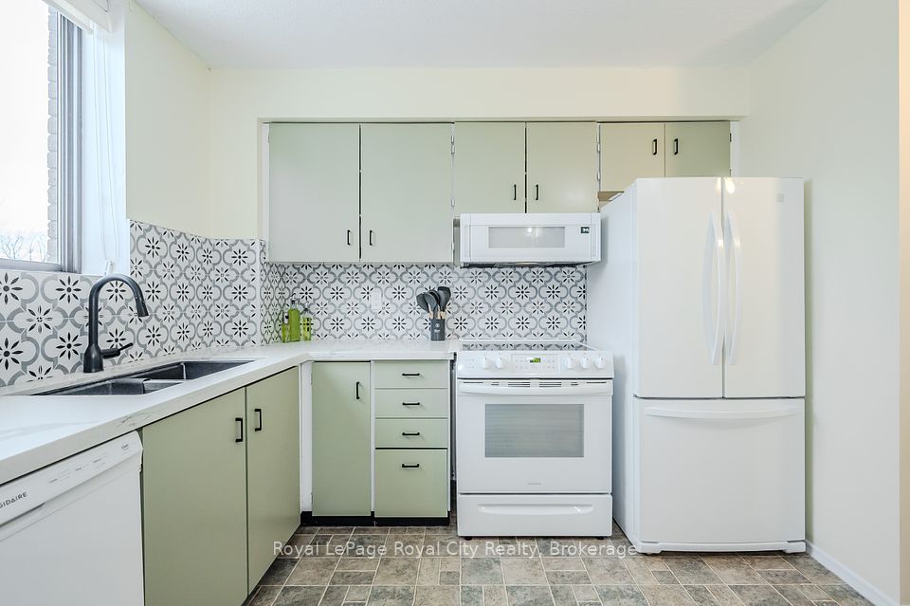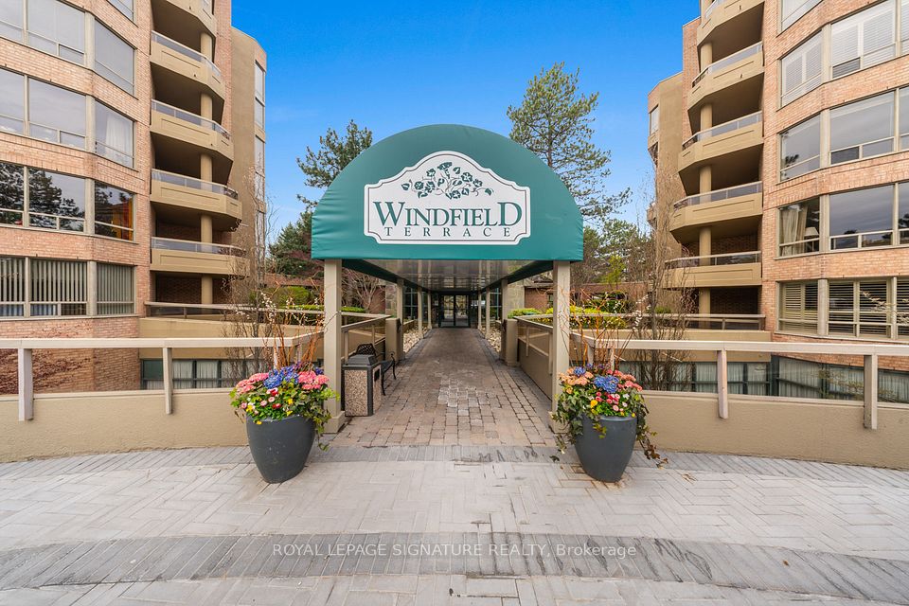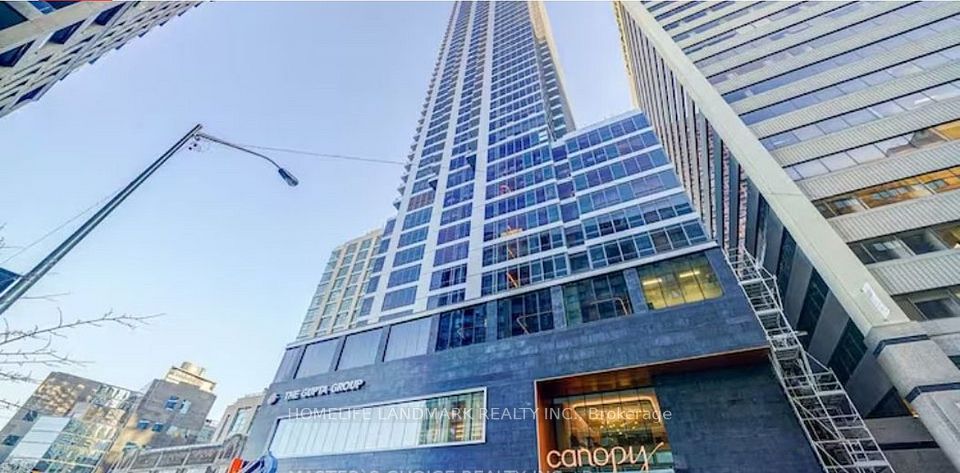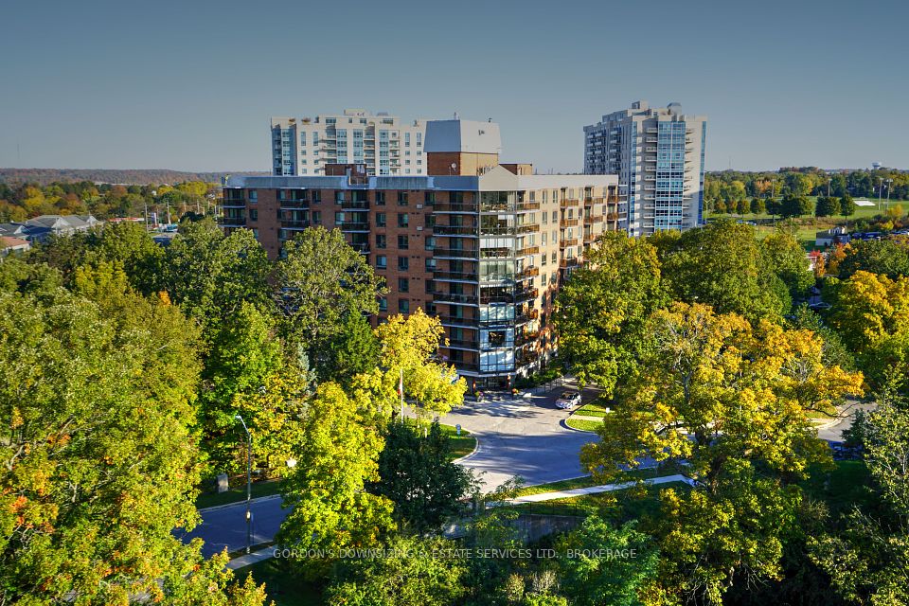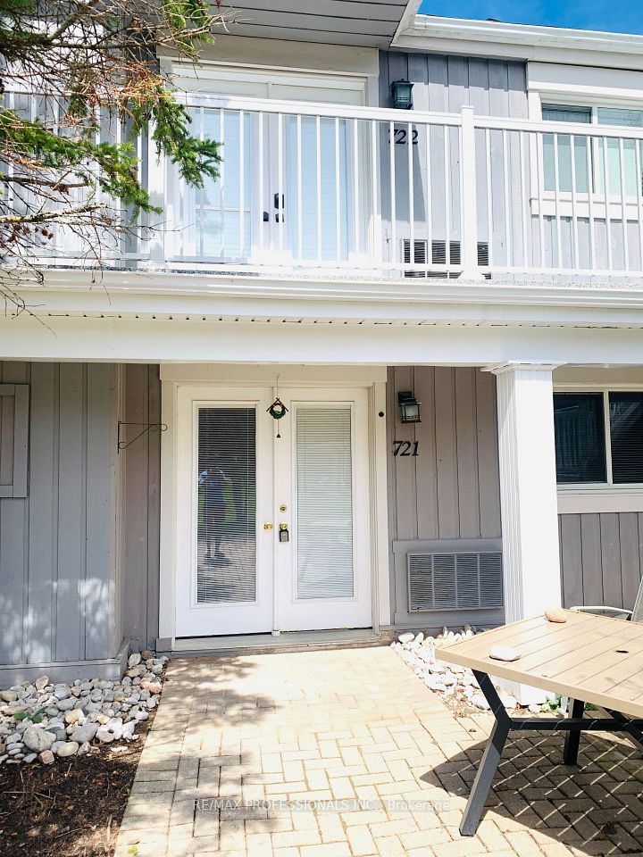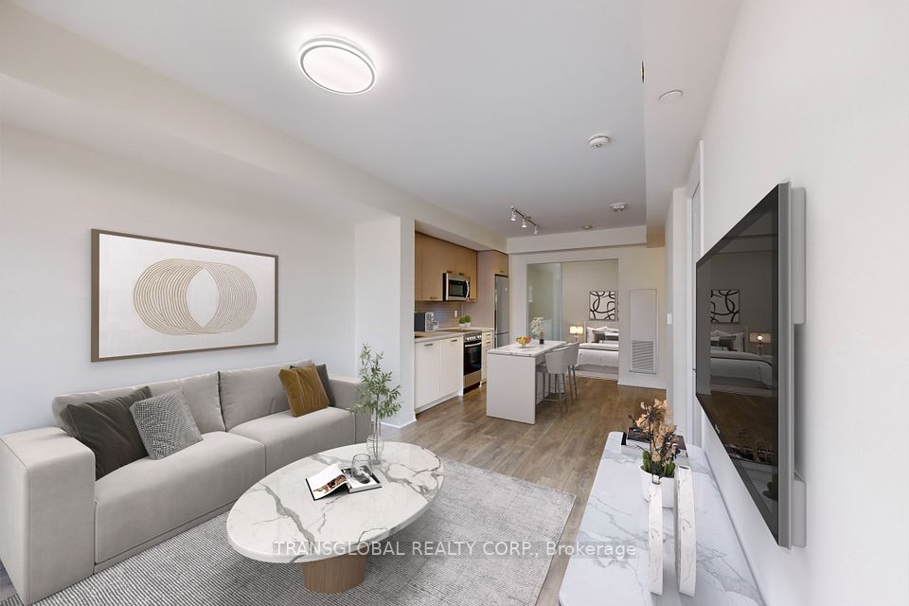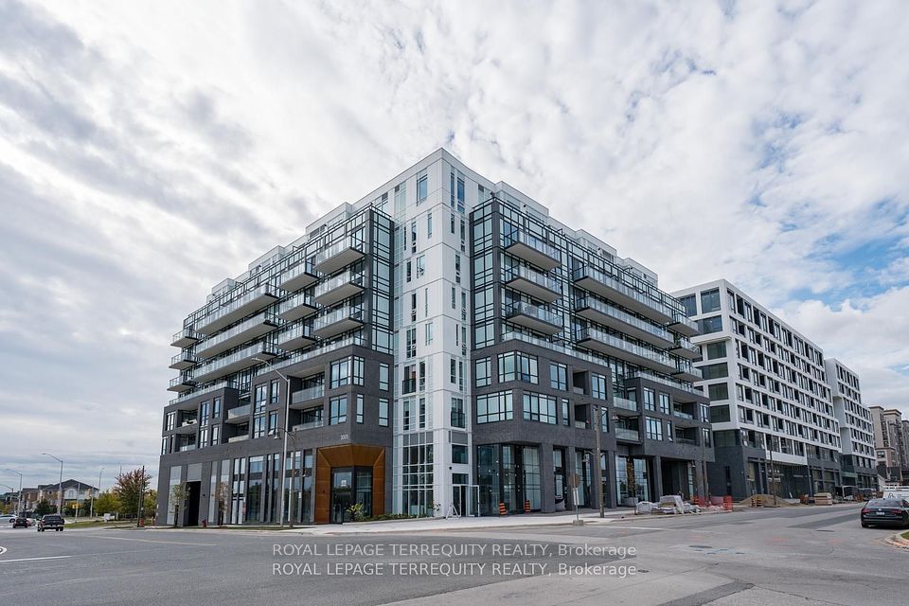$699,000
18 Water Walk Drive, Markham, ON L3R 6L5
Virtual Tours
Price Comparison
Property Description
Property type
Condo Apartment
Lot size
N/A
Style
Apartment
Approx. Area
N/A
Room Information
| Room Type | Dimension (length x width) | Features | Level |
|---|---|---|---|
| Living Room | 3.28 x 3.28 m | Laminate, Crown Moulding, W/O To Balcony | Flat |
| Dining Room | 3.71 x 3 m | Laminate, Combined w/Kitchen, Walk Through | Flat |
| Kitchen | 3.71 x 3 m | Laminate, Combined w/Dining, Eat-in Kitchen | Flat |
| Primary Bedroom | 3.2 x 2.67 m | Laminate, Mirrored Closet, 4 Pc Ensuite | Flat |
About 18 Water Walk Drive
Practical 1+1 Br, 2 Baths, 1 Parking & 1 Locker Suite Of Times Group's Iconic Riverview Condo At Heart Of Downtown Markham! Raised 9 Ft Ceiling, All Wide-Plank Laminate & Large Porcelain Throughout, Modern Matt & Faux Wood Contrasting Cabinet To Define True Minimalist, Hidden Under-Cabinet Lighting Over Quartz Countertop & Tile Backsplash, All Integrated & Built-In Appliances Plus Conveniently Moveable Centre Island As Breakfast Bar, Added Crown Moulding In Living W/ Walk-Out To Balcony, Mirrored Closet In Primary Br, 4 Pcs Ensuite Bath W/ Stone Counter Vanity & Medicine Cabinet, Glass Dr Into Huge Den Potentially As 2nd Br, Features Additional 2 Pcs Powder Rm. Enjoy All-Inclusive Building Amenities Of Indoor Pool, Gym, Sauna, Meeting Room, Playground & More. Just Steps Down To Hwy 7 Yrt & Civic Centre, Walking Distance To Cinema, Go Station, Pan Am Centre & York University.Extras:
Home Overview
Last updated
Apr 4
Virtual tour
None
Basement information
None
Building size
--
Status
In-Active
Property sub type
Condo Apartment
Maintenance fee
$406.83
Year built
--
Additional Details
MORTGAGE INFO
ESTIMATED PAYMENT
Location
Some information about this property - Water Walk Drive

Book a Showing
Find your dream home ✨
I agree to receive marketing and customer service calls and text messages from homepapa. Consent is not a condition of purchase. Msg/data rates may apply. Msg frequency varies. Reply STOP to unsubscribe. Privacy Policy & Terms of Service.







