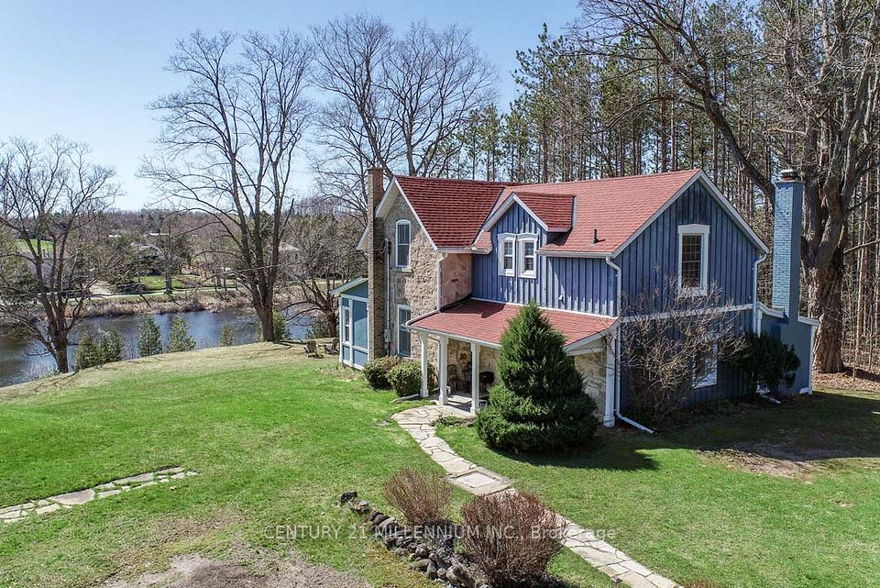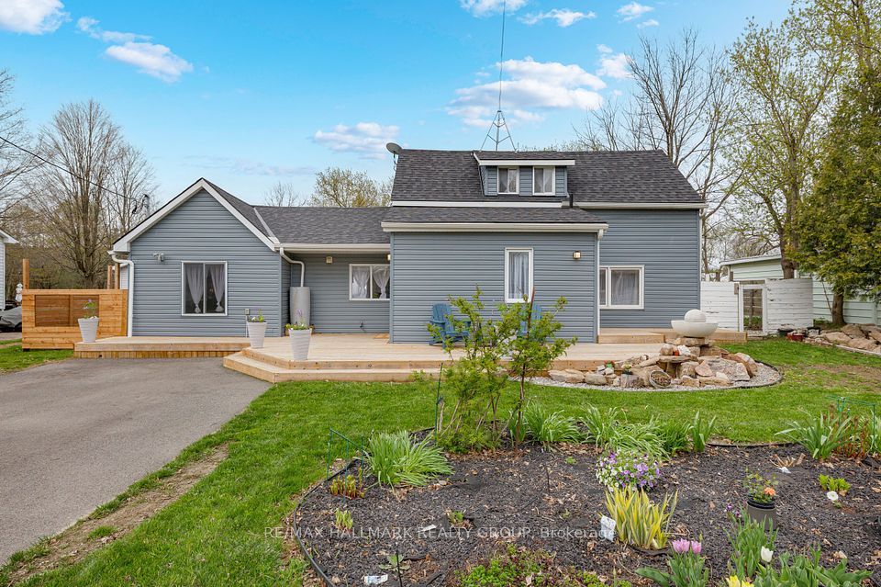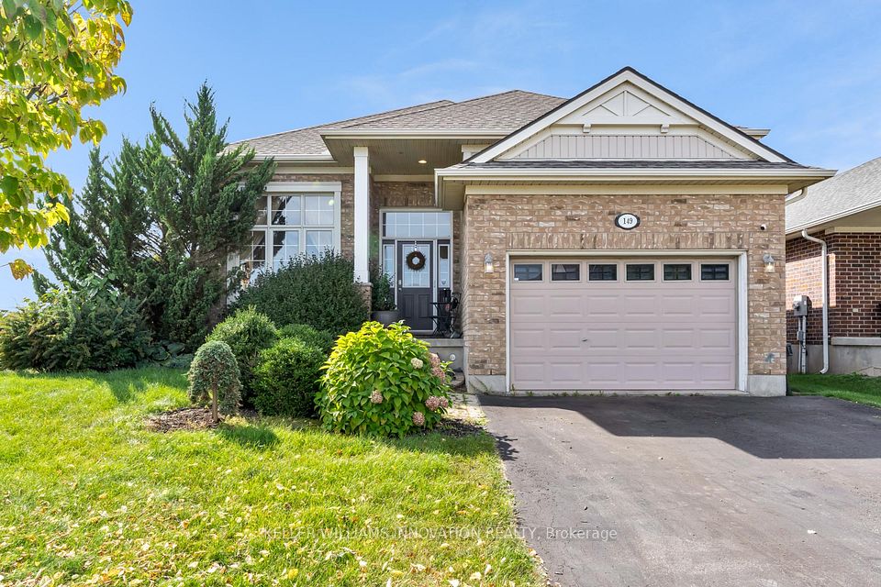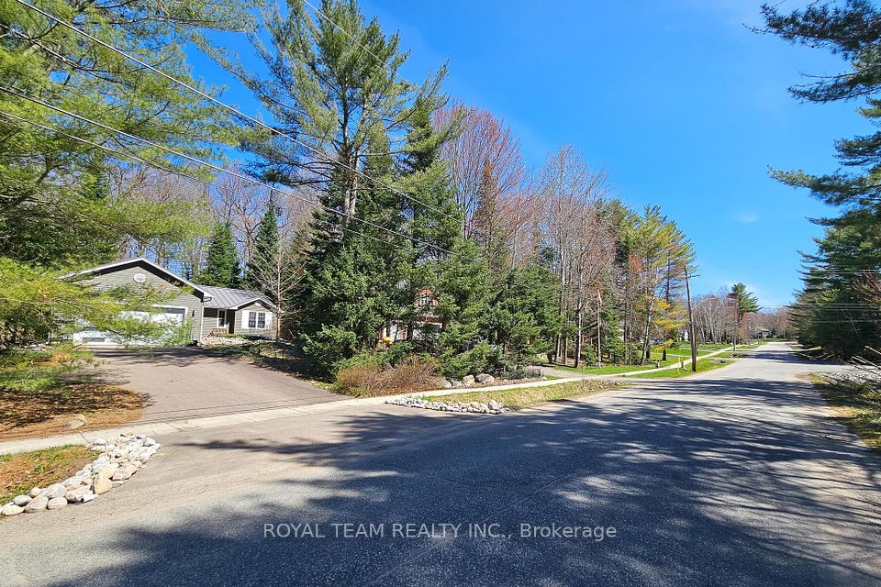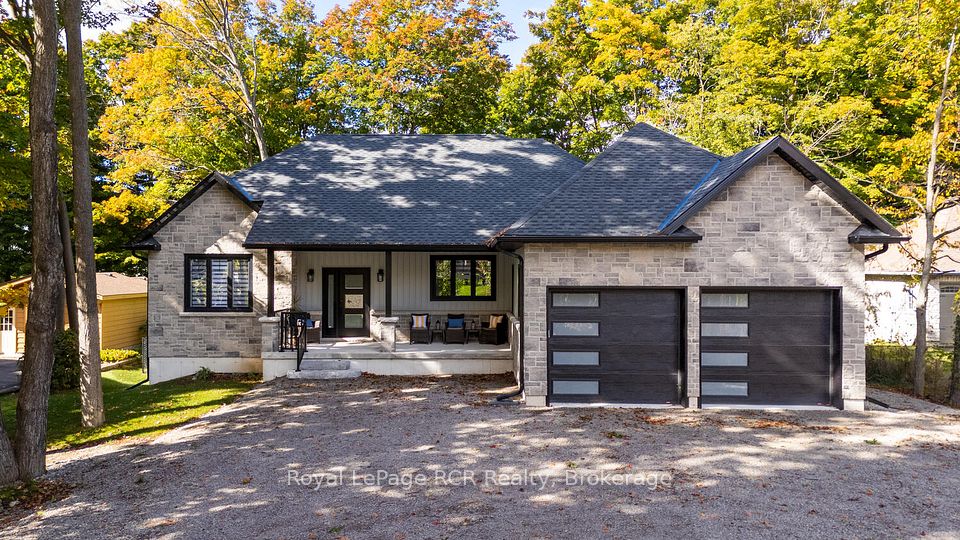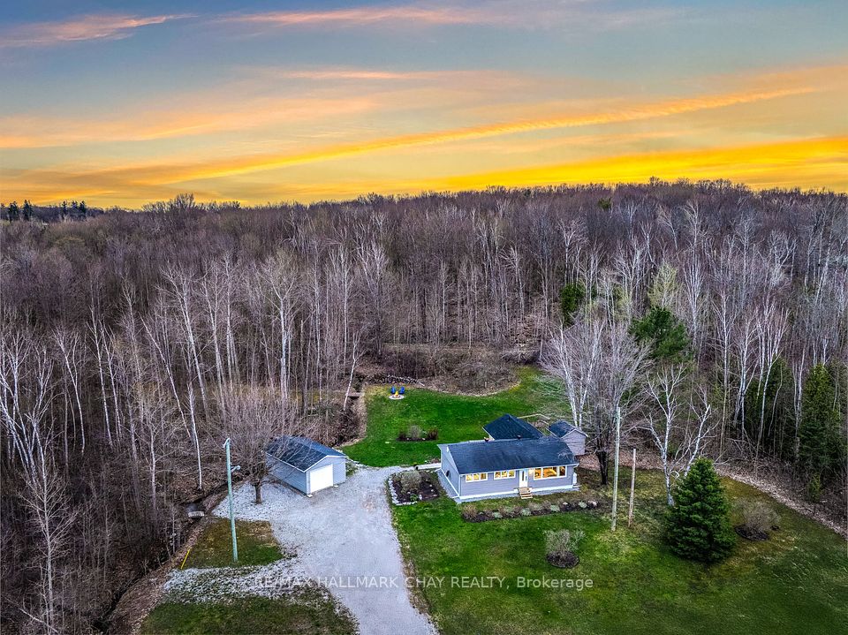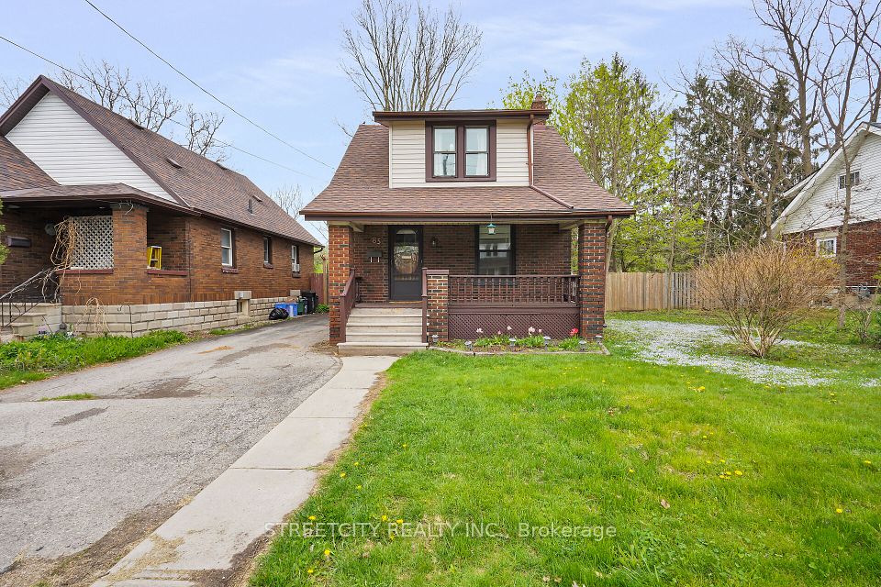$949,999
Last price change Apr 15
18 Scarletwood Street, Hamilton, ON L8J 0K8
Virtual Tours
Price Comparison
Property Description
Property type
Detached
Lot size
N/A
Style
2-Storey
Approx. Area
N/A
Room Information
| Room Type | Dimension (length x width) | Features | Level |
|---|---|---|---|
| Kitchen | 2.59 x 3.35 m | N/A | Main |
| Dining Room | 4.14 x 2.9 m | N/A | Main |
| Living Room | 6.73 x 3.51 m | N/A | Main |
| Primary Bedroom | 4.49 x 3.48 m | N/A | Main |
About 18 Scarletwood Street
Welcome to 18 Scarletwood Streetan upgraded 3-bedroom, 2.5-bath detached home in the sought-after Heritage Green community. This approx. 1750 sq ft two-storey home features a carpet-free layout, an elegant oak staircase with wrought iron spindles, and upgraded finishes throughout. The eat-in kitchen boasts granite counters, extended-height cabinetry in a designer finish, a gas line to the stove, stylish backsplash, and modern lighting. Enjoy a separate dining area and bright, spacious living roomperfect for entertaining or relaxing. Upstairs, the open-concept primary suite offers a 4-piece ensuite with frameless glass shower, plus convenient bedroom-level laundry. The unfinished basement features a 3-piece rough-in, awaiting your custom touch. Bonus garage-to-house entry and loads of curb appeal with a covered front porch. Close to parks, trails, schools, community centre, transit, and highway access. Move-in ready, family-friendly, and commuter-perfect!
Home Overview
Last updated
Apr 15
Virtual tour
None
Basement information
Full, Unfinished
Building size
--
Status
In-Active
Property sub type
Detached
Maintenance fee
$N/A
Year built
2025
Additional Details
MORTGAGE INFO
ESTIMATED PAYMENT
Location
Some information about this property - Scarletwood Street

Book a Showing
Find your dream home ✨
I agree to receive marketing and customer service calls and text messages from homepapa. Consent is not a condition of purchase. Msg/data rates may apply. Msg frequency varies. Reply STOP to unsubscribe. Privacy Policy & Terms of Service.







