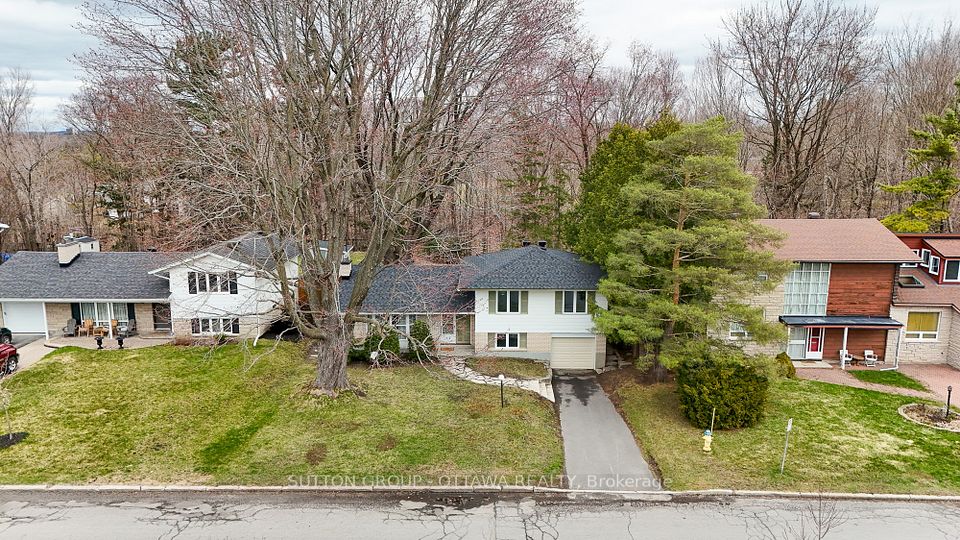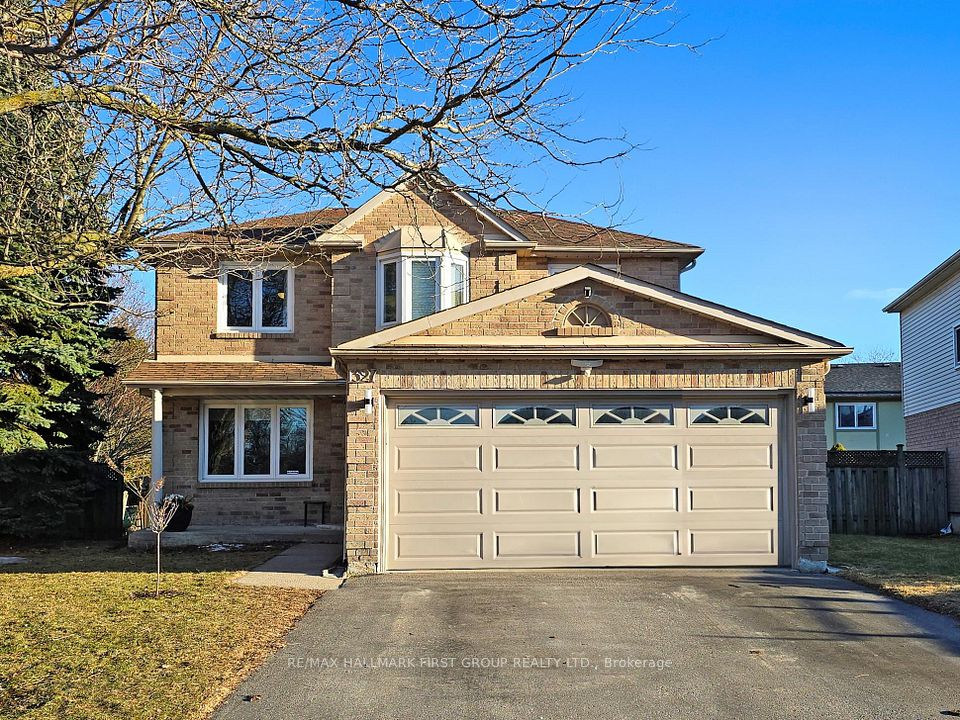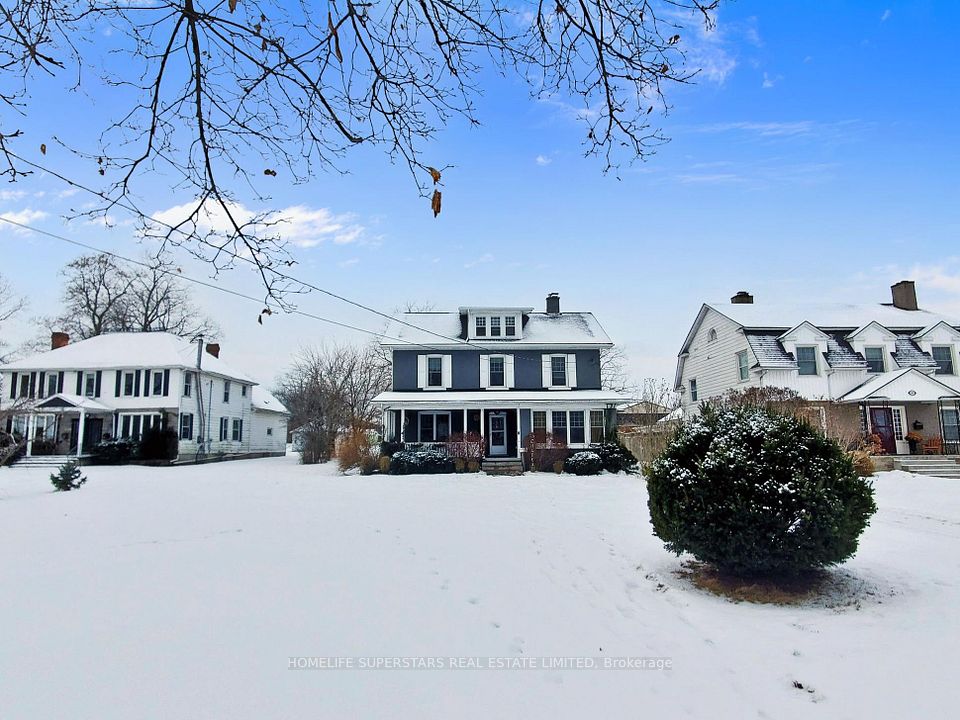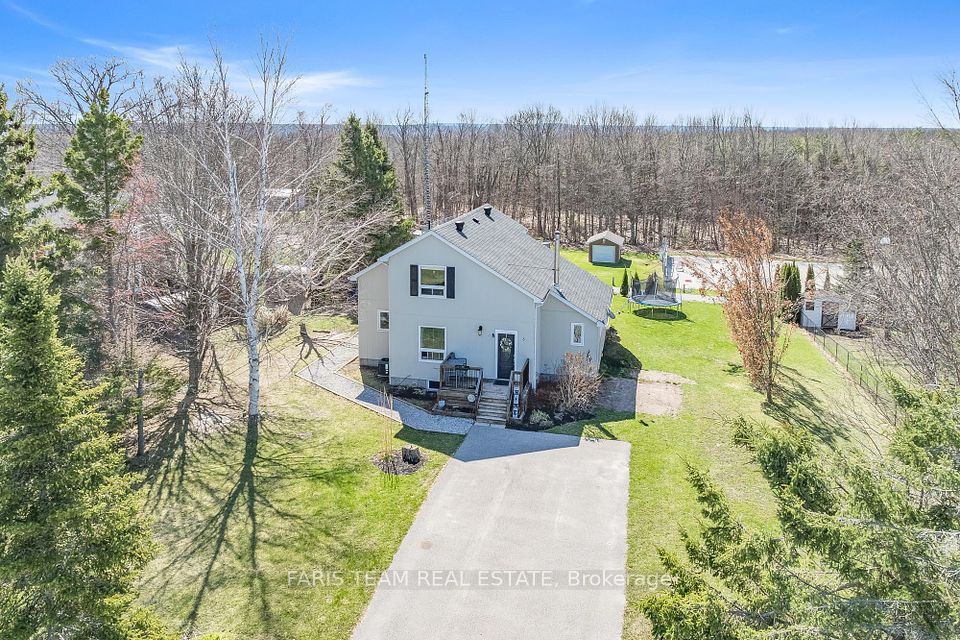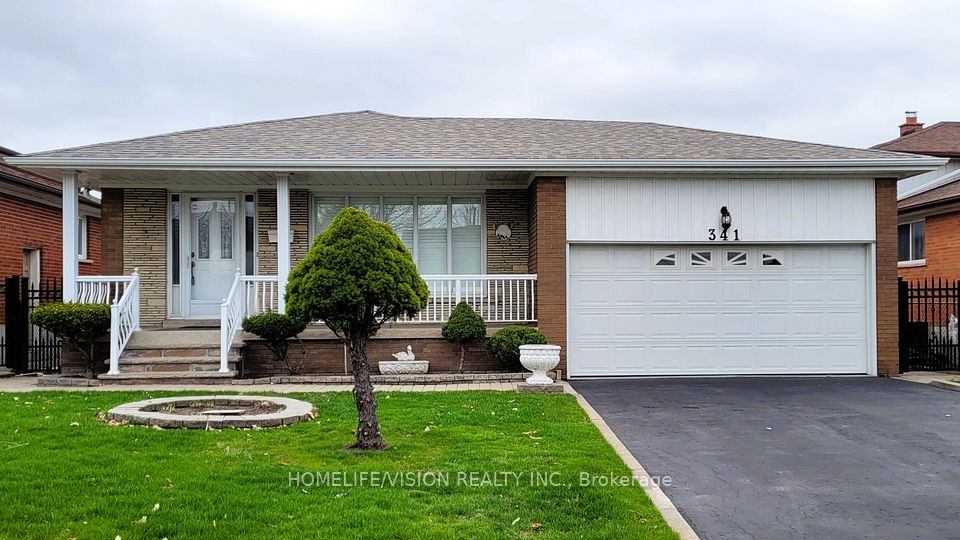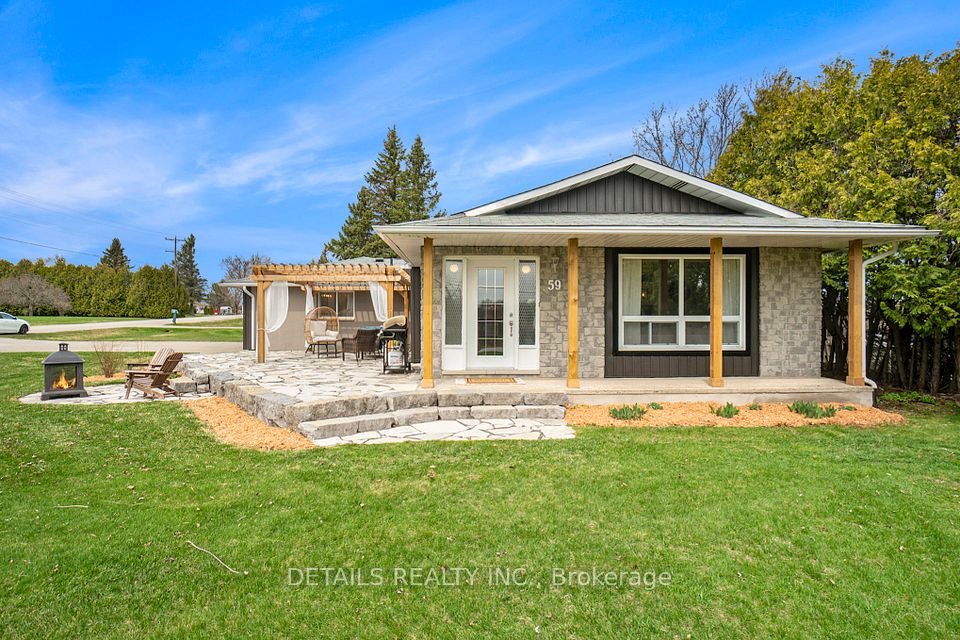$949,900
18 Nuttall Street, Brampton, ON L6S 4W3
Virtual Tours
Price Comparison
Property Description
Property type
Detached
Lot size
N/A
Style
2-Storey
Approx. Area
N/A
Room Information
| Room Type | Dimension (length x width) | Features | Level |
|---|---|---|---|
| Living Room | 4.71 x 3.3 m | Broadloom, Window | Main |
| Family Room | 4.9 x 3.33 m | Broadloom, Electric Fireplace, Window | Main |
| Dining Room | 3.39 x 3.17 m | Broadloom, Window | Main |
| Kitchen | 3.72 x 3.17 m | Vinyl Floor, Eat-in Kitchen, W/O To Deck | Main |
About 18 Nuttall Street
Welcome to this beautifully maintained 4-bedroom, 3-bathroom 2-storey detached home located in the highly desirable Westgate neighborhood of Brampton on a premium lot backing onto Bramalea Community park! The main floor features separate formal Living room, Dining room, Family room and an eat in kitchen with walk out to a deck. Main floor offers plenty of space for everyday living and entertaining. Upstairs, you'll find 4 generously sized bedrooms, Primary bedroom with 3 pc ensuite and walk-in closet. Second floor bathroom is also updated. The basement is partially finished with a cold cellar + huge potential. Located close to parks, Russel D Barber Public School, North Park Secondary School , Trinity Commons Mall, Highway 410 and public transit. This home offers both lifestyle and location. Must See!!!
Home Overview
Last updated
4 days ago
Virtual tour
None
Basement information
Partially Finished
Building size
--
Status
In-Active
Property sub type
Detached
Maintenance fee
$N/A
Year built
--
Additional Details
MORTGAGE INFO
ESTIMATED PAYMENT
Location
Some information about this property - Nuttall Street

Book a Showing
Find your dream home ✨
I agree to receive marketing and customer service calls and text messages from homepapa. Consent is not a condition of purchase. Msg/data rates may apply. Msg frequency varies. Reply STOP to unsubscribe. Privacy Policy & Terms of Service.







