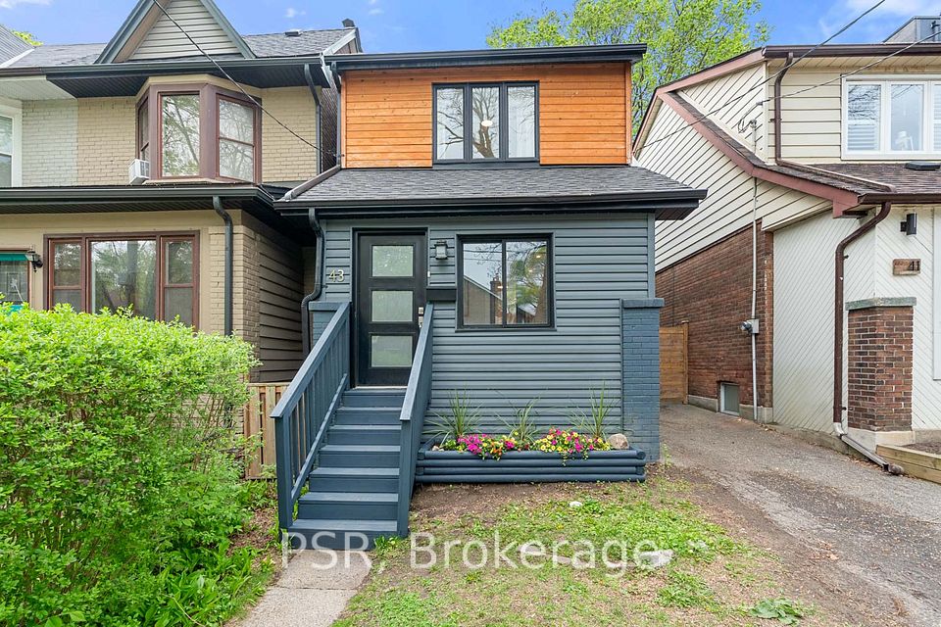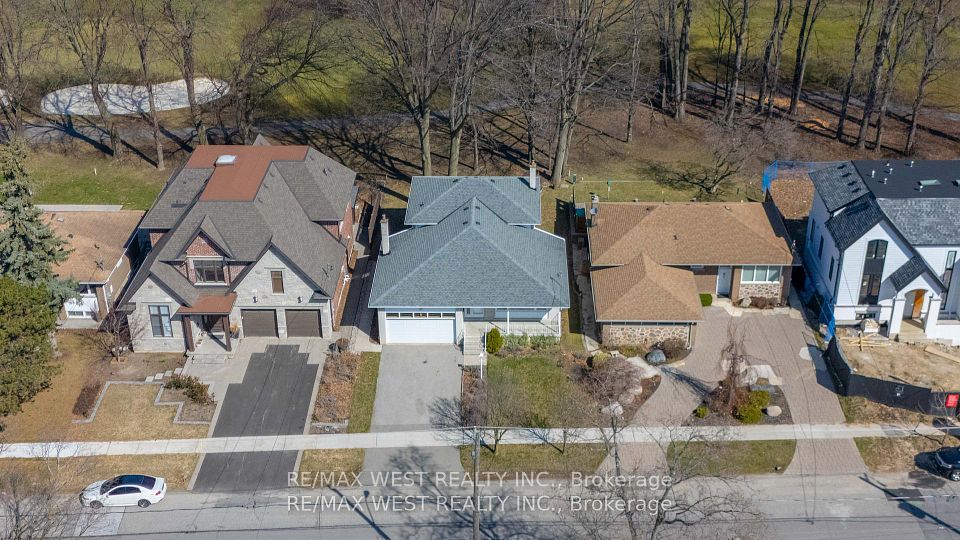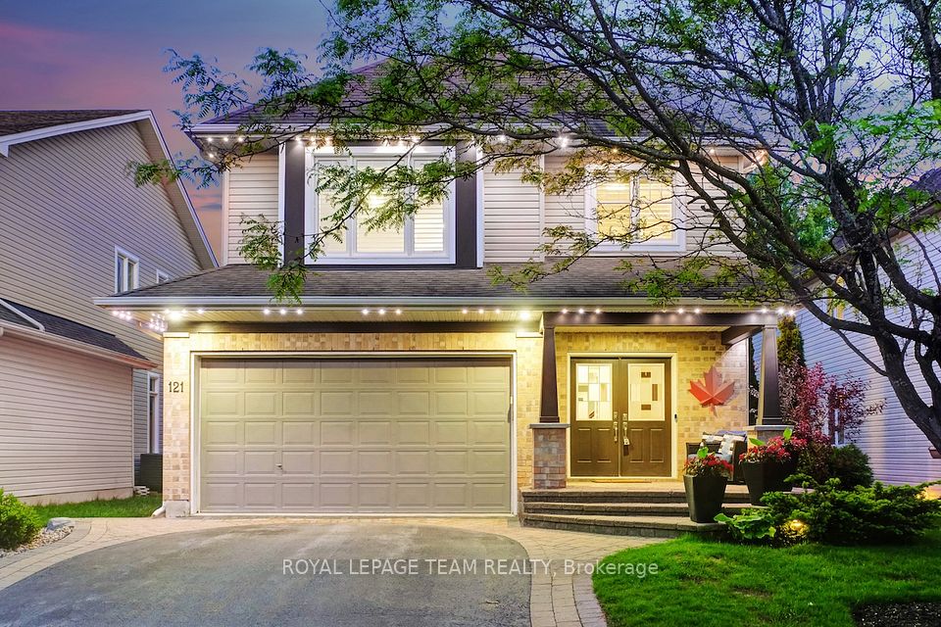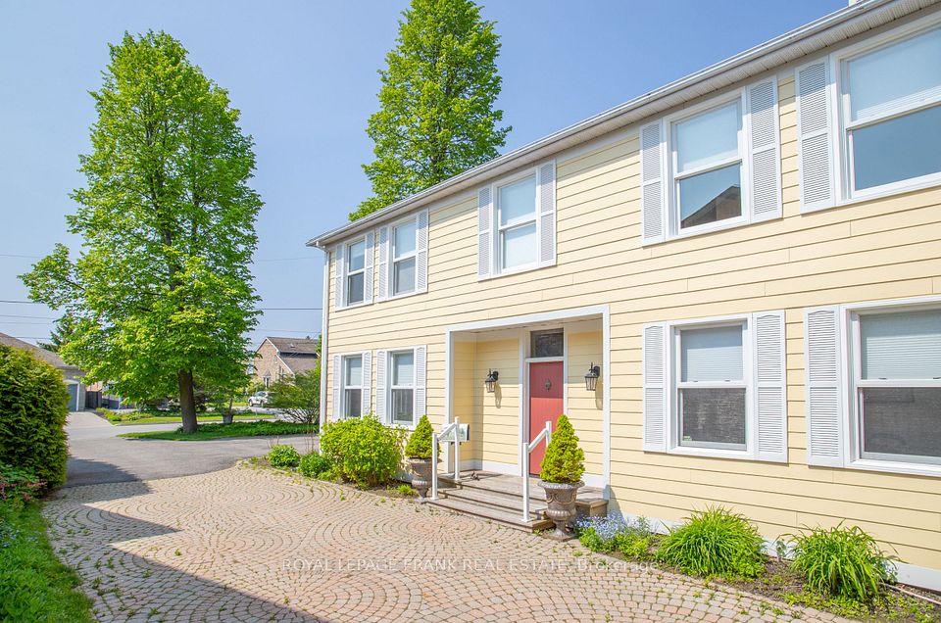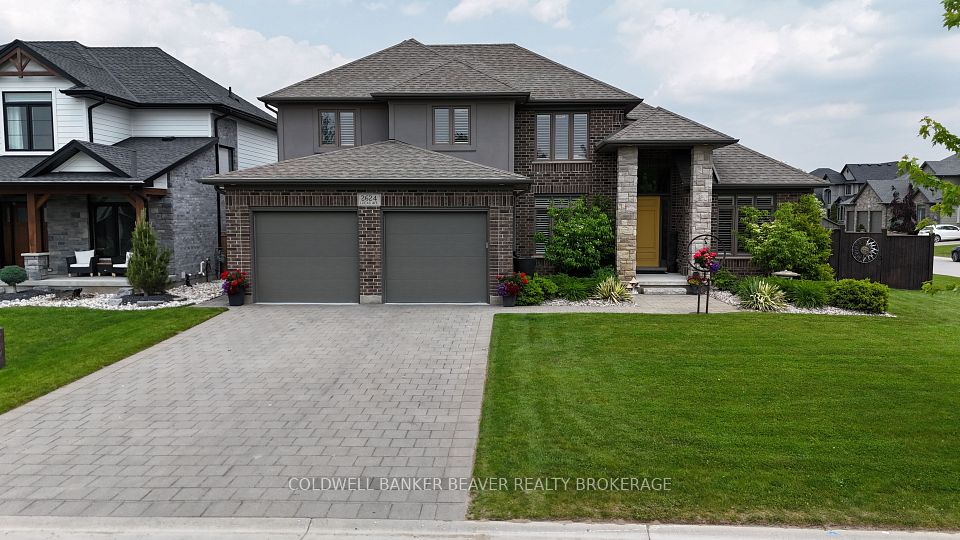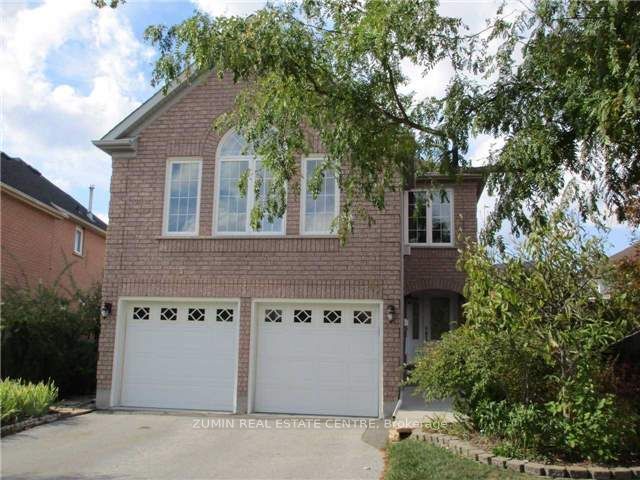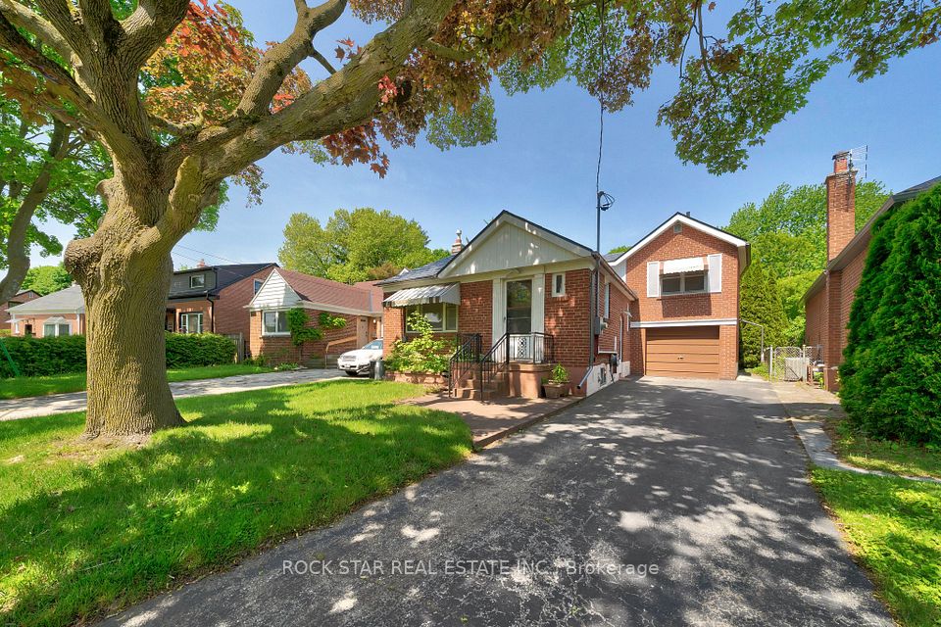
$1,588,800
18 Mitchell Crescent, Mono, ON L9W 6W6
Virtual Tours
Price Comparison
Property Description
Property type
Detached
Lot size
N/A
Style
Bungalow
Approx. Area
N/A
Room Information
| Room Type | Dimension (length x width) | Features | Level |
|---|---|---|---|
| Living Room | 9.55 x 4.64 m | Open Concept, Fireplace, Large Window | Main |
| Dining Room | 5.77 x 3.32 m | Open Concept, Overlooks Pool, Glass Doors | Main |
| Kitchen | 3.77 x 3.32 m | Open Concept, Stainless Steel Appl, Pot Lights | Main |
| Primary Bedroom | 5.17 x 4.78 m | Walk-In Closet(s), 5 Pc Ensuite, Large Window | Main |
About 18 Mitchell Crescent
This Home Truly Has It All! A Backyard Oasis & Open Concept Layout Makes This Home Work For A First Time Buyer, Family Looking To Downsize Or Someone Who Loves To Entertain!!! Salt Water Pool, Hot Tub, Interlocking, Gas Line For Your BBQ & All Accessible From Your Walkout Basement With A Spa Like Washroom So Guest Never Have To Walk Through The Upstairs Of Your Home Wet. Upstairs There Is A Open Concept Layout With A Large Kitchen With A Gas Cooktop, Built-In Oven/Microwave Combo Which Leaves So Much Counter Space & Even More On Your Large Island. The Eating Area Walks Out On To A Deck Over Looking Your Pool & Connected To A Large Family Area. All Bedrooms Have Access To Washrooms, The Front Room Has A Murphy Bed So It Can Be Used As A Guest Room Or Office. The Oversized Primary Bedroom Has Large Windows, Oversized Walk-In Closet & A 5 Piece Ensuite! Downstairs Has An Extra Bedroom With Spa Like Bathroom Because Your Guest Will Never Want To Leave. The Basement Also Has Oversized Windows Making It Feel Like You Are On The Main Floor. 3 Car Garage, No Sidewalk So You Can Fit 5 Cars Comfortably On The Driveway. Close To Trails, Island Lake Conservation Area, Downtown Orangeville, Great Schools, This Home Is Perfect For Everyone!
Home Overview
Last updated
May 4
Virtual tour
None
Basement information
Walk-Out, Partially Finished
Building size
--
Status
In-Active
Property sub type
Detached
Maintenance fee
$N/A
Year built
2025
Additional Details
MORTGAGE INFO
ESTIMATED PAYMENT
Location
Some information about this property - Mitchell Crescent

Book a Showing
Find your dream home ✨
I agree to receive marketing and customer service calls and text messages from homepapa. Consent is not a condition of purchase. Msg/data rates may apply. Msg frequency varies. Reply STOP to unsubscribe. Privacy Policy & Terms of Service.






