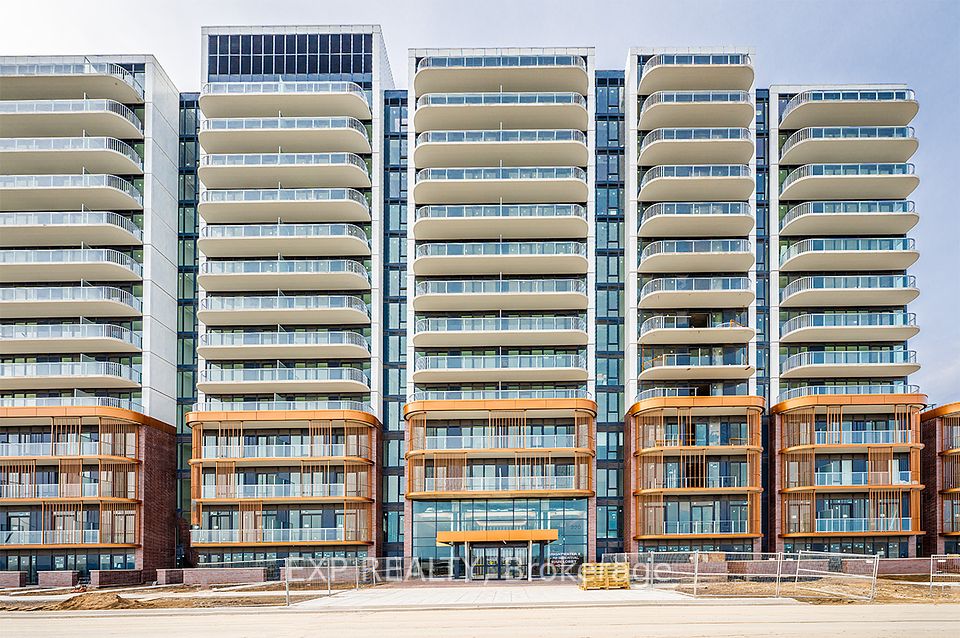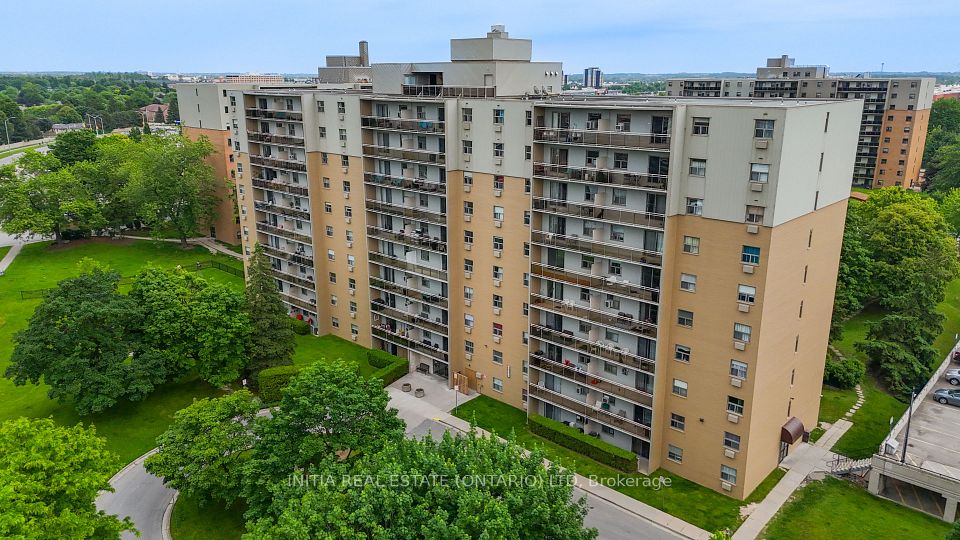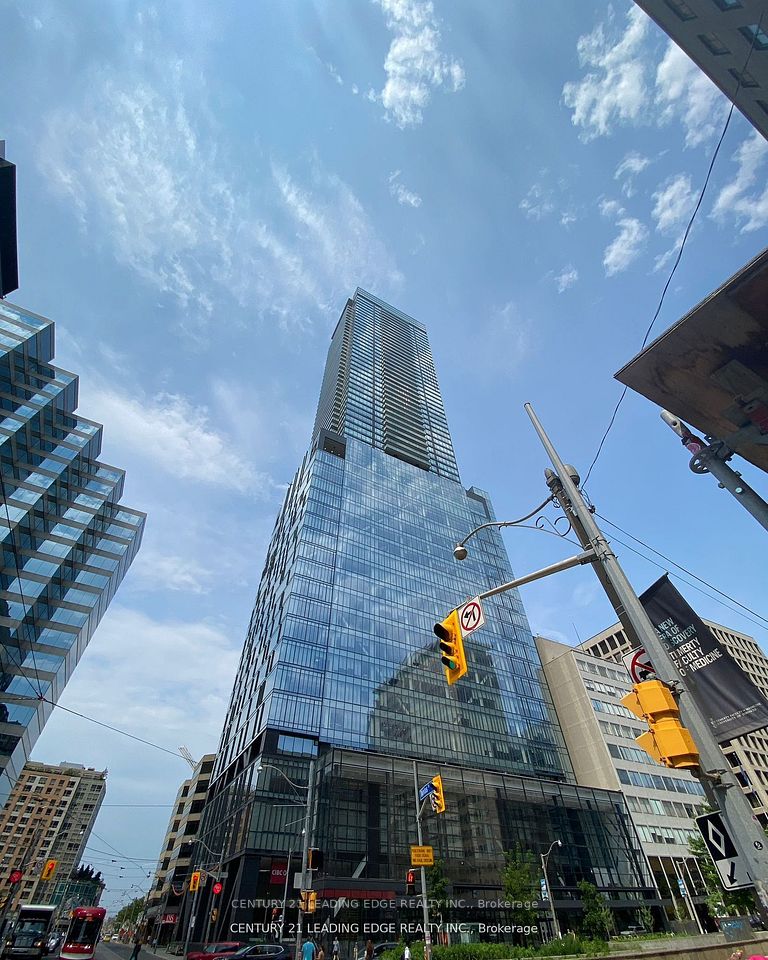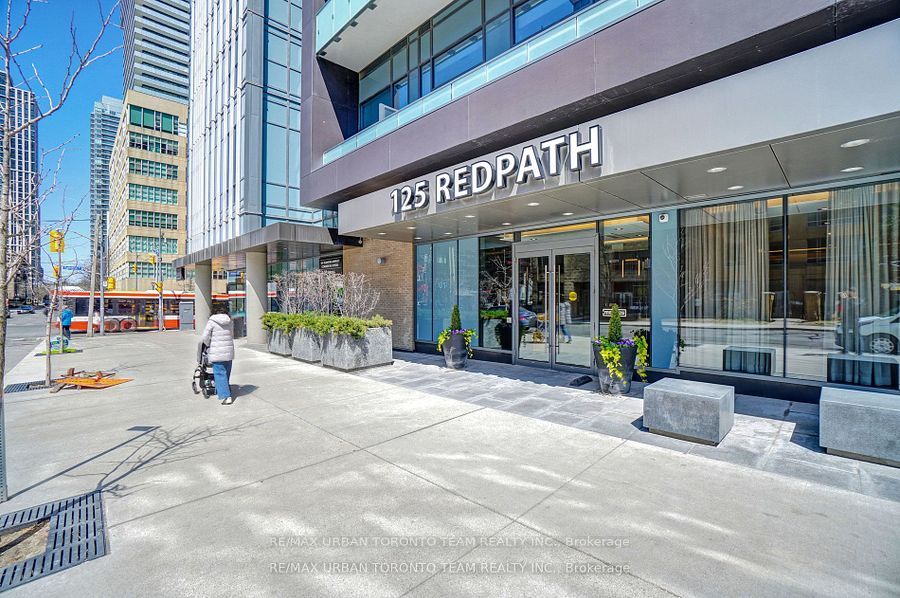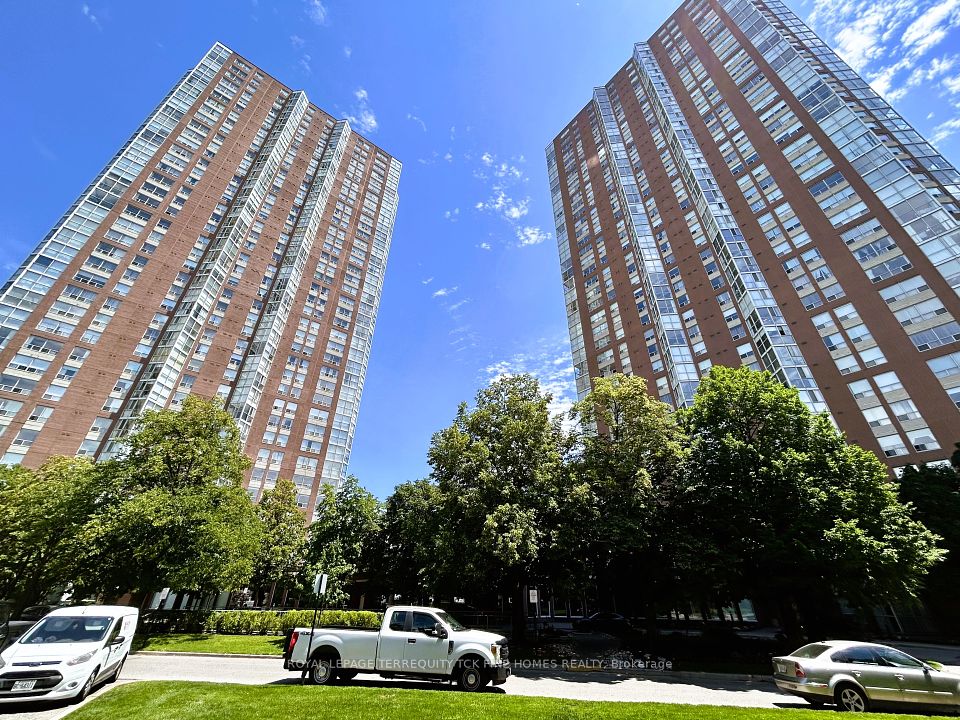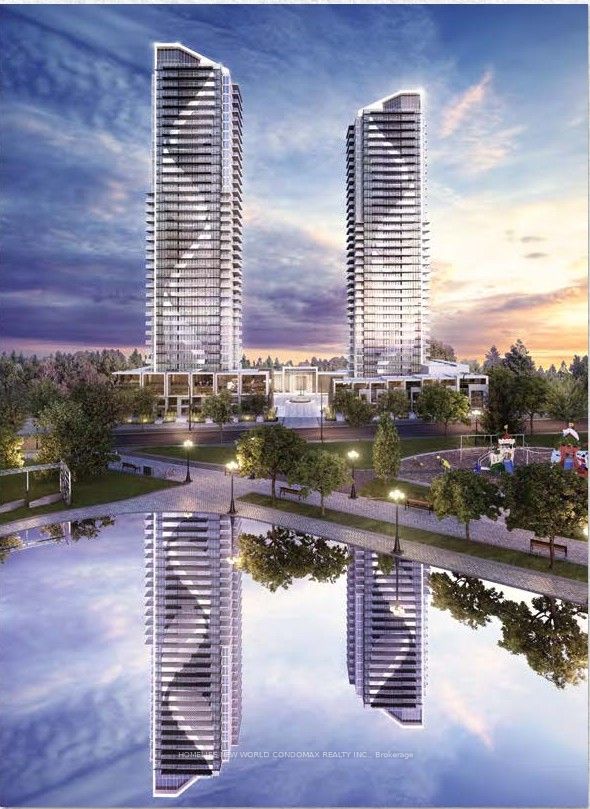
$498,500
Last price change May 10
18 Merton Street, Toronto C10, ON M4S 3G9
Virtual Tours
Price Comparison
Property Description
Property type
Condo Apartment
Lot size
N/A
Style
Loft
Approx. Area
N/A
Room Information
| Room Type | Dimension (length x width) | Features | Level |
|---|---|---|---|
| Living Room | 4.32 x 3.48 m | Laminate, W/O To Balcony | Main |
| Dining Room | 2.13 x 2.14 m | Large Window, Combined w/Living | Main |
| Kitchen | 3.38 x 2.85 m | Granite Counters, Open Concept | Main |
| Primary Bedroom | 3.78 x 3.1 m | Open Concept, Overlooks Living, 4 Pc Ensuite | Upper |
About 18 Merton Street
2-Storey Loft In The Heart Of Midtown. Offering Unique 17 Ft Ceiling, Floor To Ceiling Windows Provide Tons Of Natural Light, 2 Balconies Overlooking Huge Terrace, 2Pc Bath rm On Ground Flr, Open Concept Living Rm & Kitchen W/Granite C/Top, Large Master Bedrm On 2nd Flr W/ 4Pc Ensuites & W/O Balcony. Bldg Offers Gym, Terrace, & Party Room. Only Steps To Davisville ,Ttc Subway Stn, Boutique Shops + Restaurants, Schools, & Parks.
Home Overview
Last updated
May 10
Virtual tour
None
Basement information
None
Building size
--
Status
In-Active
Property sub type
Condo Apartment
Maintenance fee
$1,001.12
Year built
--
Additional Details
MORTGAGE INFO
ESTIMATED PAYMENT
Location
Some information about this property - Merton Street

Book a Showing
Find your dream home ✨
I agree to receive marketing and customer service calls and text messages from homepapa. Consent is not a condition of purchase. Msg/data rates may apply. Msg frequency varies. Reply STOP to unsubscribe. Privacy Policy & Terms of Service.






