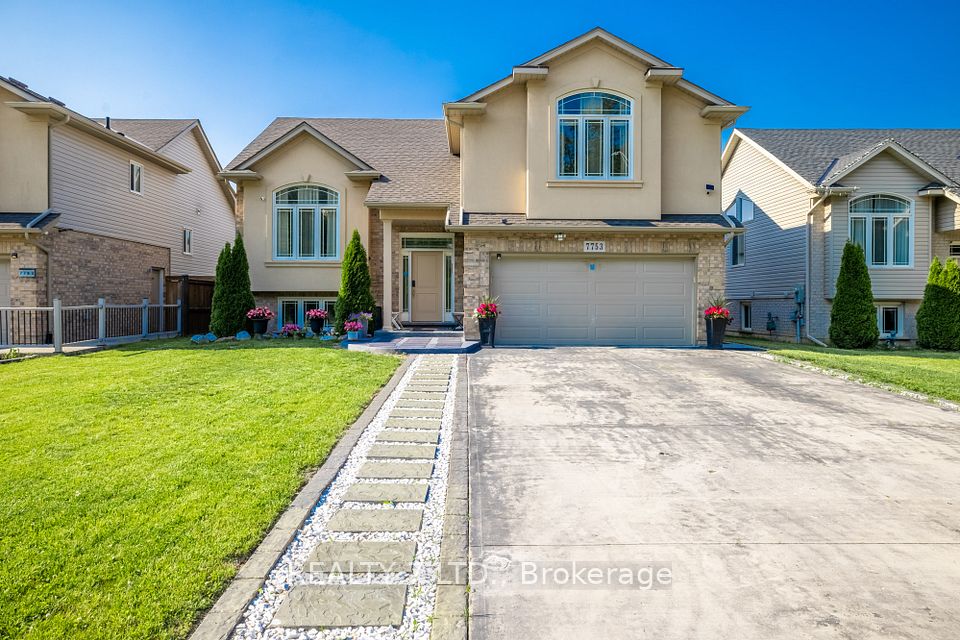
$555,000
Last price change Jun 5
18 Manor Crescent, Quinte West, ON K8V 3Z7
Price Comparison
Property Description
Property type
Detached
Lot size
N/A
Style
Bungalow
Approx. Area
N/A
Room Information
| Room Type | Dimension (length x width) | Features | Level |
|---|---|---|---|
| Living Room | 5.71 x 3.73 m | Laminate, Moulded Ceiling, Fireplace | Main |
| Dining Room | 2.64 x 2.43 m | Laminate, Combined w/Living, W/O To Deck | Main |
| Kitchen | 3.14 x 3.04 m | Ceramic Floor, Ceramic Backsplash, Window | Main |
| Primary Bedroom | 3.73 x 3.12 m | Laminate, Large Closet | Main |
About 18 Manor Crescent
Newly Renovated Detached Bungalow with 1-Car Garage & 2-Car Driveway, No Sidewalk & Open Front Porch, Laminate Flooring thruout Most Principle Rooms, Moulded Ceiling in Living/Dining Room with Large South Facing Window & Fireplace & Walkout to Rear Wood Deck in the Fenced Backyard, Ceramic Foyer thru Kitchen with Backsplash & 4-Piece Bathroom, 3 Good Size Bedrooms, Sunken Media Room features Direct Access to Garage & Separate Side Entrance to Finished Basement with huge Great Room & Family Room & Combined Utility Room/Laundry/Workshop with 3-Piece Bathroom. Ideal Trenton West-End Area, Closed by All Amenities.
Home Overview
Last updated
Jun 5
Virtual tour
None
Basement information
Finished, Separate Entrance
Building size
--
Status
In-Active
Property sub type
Detached
Maintenance fee
$N/A
Year built
--
Additional Details
MORTGAGE INFO
ESTIMATED PAYMENT
Location
Some information about this property - Manor Crescent

Book a Showing
Find your dream home ✨
I agree to receive marketing and customer service calls and text messages from homepapa. Consent is not a condition of purchase. Msg/data rates may apply. Msg frequency varies. Reply STOP to unsubscribe. Privacy Policy & Terms of Service.






