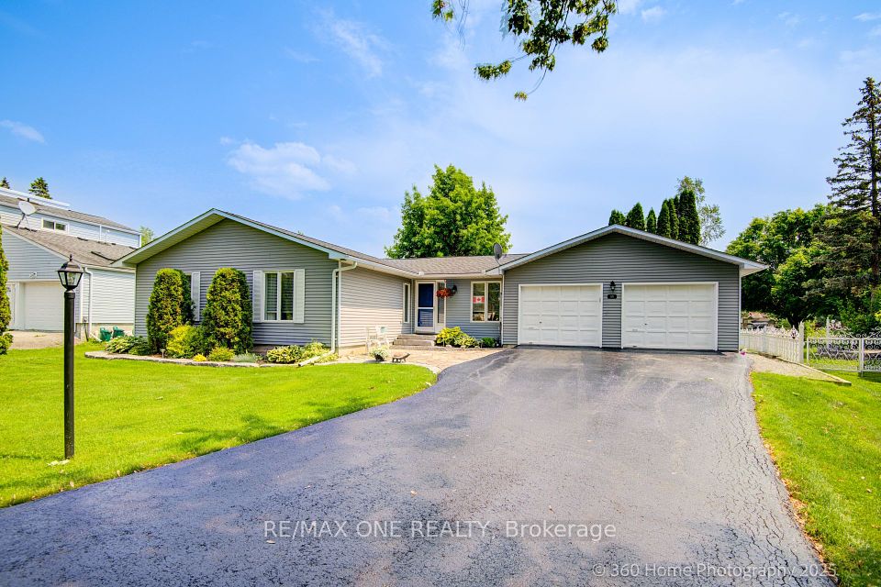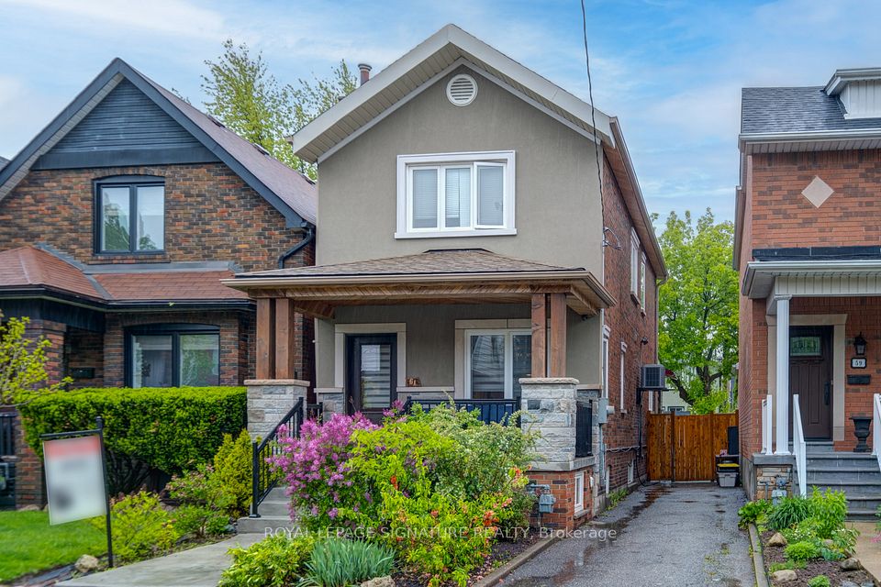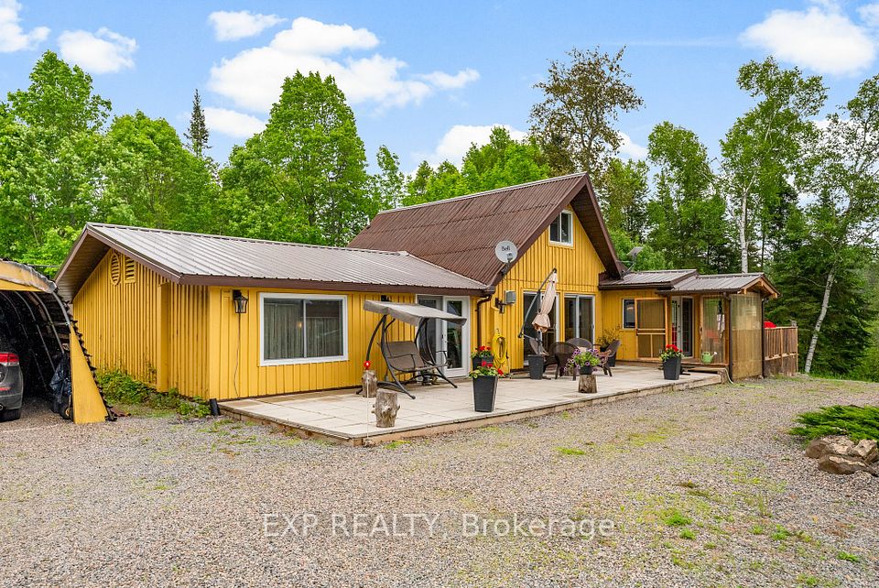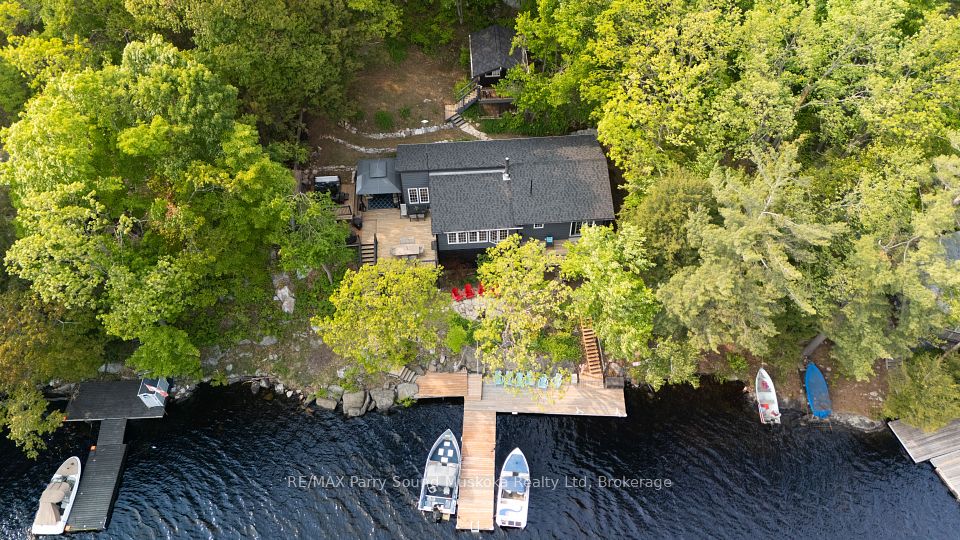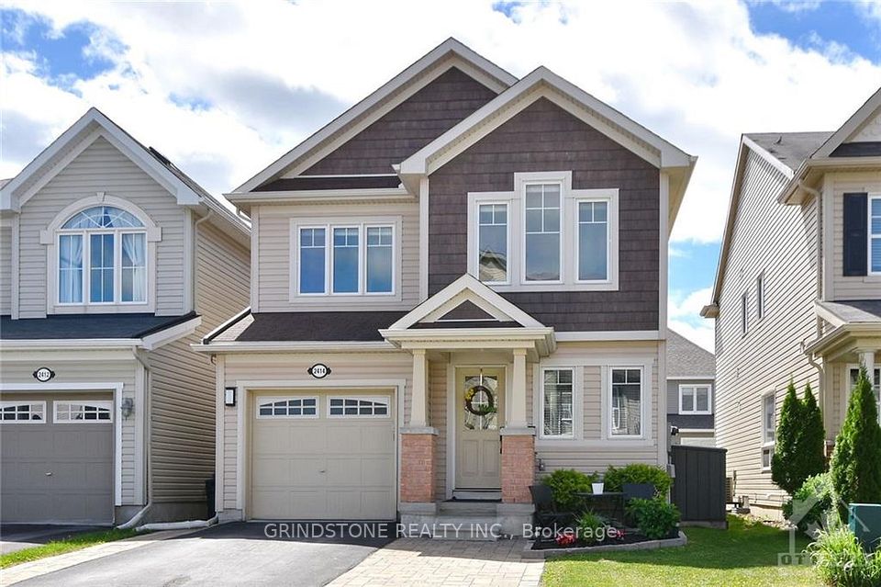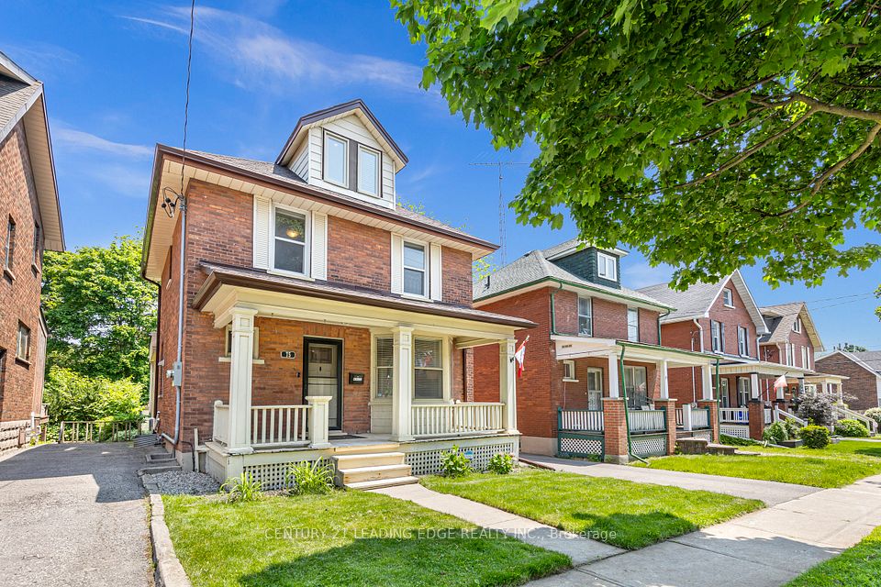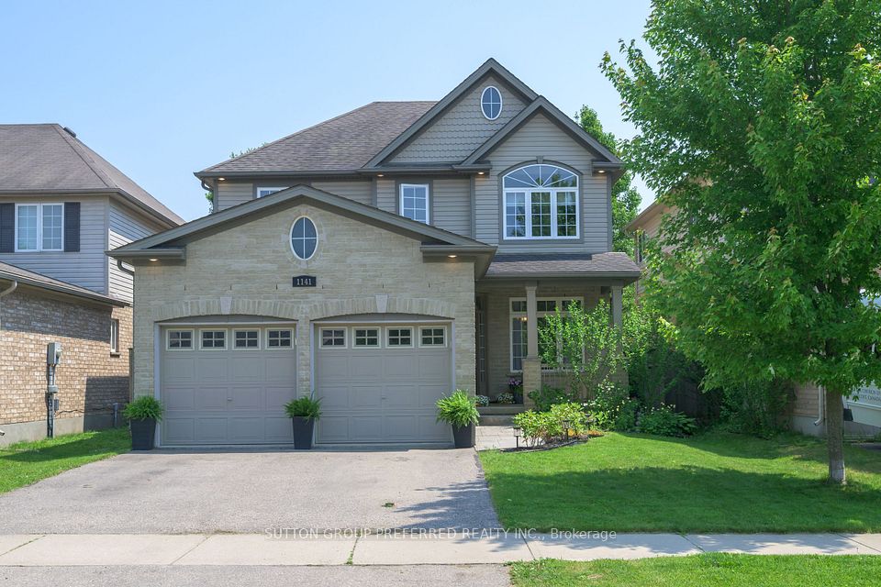
$1,150,000
18 Lady Loretta Lane, Vaughan, ON L6A 4G3
Price Comparison
Property Description
Property type
Detached
Lot size
N/A
Style
2-Storey
Approx. Area
N/A
Room Information
| Room Type | Dimension (length x width) | Features | Level |
|---|---|---|---|
| Dining Room | 6.02 x 2.63 m | Hardwood Floor, Gas Fireplace, Window | Main |
| Living Room | 6.02 x 2.63 m | Hardwood Floor, Combined w/Dining, Pot Lights | Main |
| Kitchen | 4.14 x 2.43 m | Stainless Steel Appl, Granite Counters, Pot Lights | Main |
| Breakfast | 3.78 x 2.43 m | Eat-in Kitchen, W/O To Patio, Pot Lights | Main |
About 18 Lady Loretta Lane
B-E-A-U-T-I-F-U-L--H-O-M-E--I-N--U-P-P-E-R--T-H-O-R-N-H-I-L-L--E-S-T-A-T-E-S. This Beautifully Maintained 3 Bedroom, 3 Bathroom Detached Home Offers Over 2,060 Sqft Of Thoughtfully Designed Living Space With A Functional Transitional Layout That Is Perfect For Young Families Or Those Looking To Downsize Without Compromise. Featuring 9' Ceilings On The Main Floor, A Large Eat-In Galley Kitchen With Granite Countertops And Stainless Steel Appliances, And A Spacious Family Room Ideal For Everyday Living And Entertaining. The Generously Sized Primary Bedroom Offers Comfort And Privacy With Ample Closet Space And A Well-Appointed Ensuite. All Bedrooms Are Spacious, Bright, And Perfectly Suited To Family Living. Enjoy Landscaped Front And Back Yards That Provide A Low-Maintenance Outdoor Retreat. Ideally Located Steps To Scenic Trails, Parks, Shopping, Public Transit, And Popular Local Restaurants, This Property Combines Comfort, Functionality, And Location. A Perfect Starter Home In A Sought-After Vaughan Neighbourhood.
Home Overview
Last updated
2 days ago
Virtual tour
None
Basement information
Full
Building size
--
Status
In-Active
Property sub type
Detached
Maintenance fee
$N/A
Year built
--
Additional Details
MORTGAGE INFO
ESTIMATED PAYMENT
Location
Some information about this property - Lady Loretta Lane

Book a Showing
Find your dream home ✨
I agree to receive marketing and customer service calls and text messages from homepapa. Consent is not a condition of purchase. Msg/data rates may apply. Msg frequency varies. Reply STOP to unsubscribe. Privacy Policy & Terms of Service.






