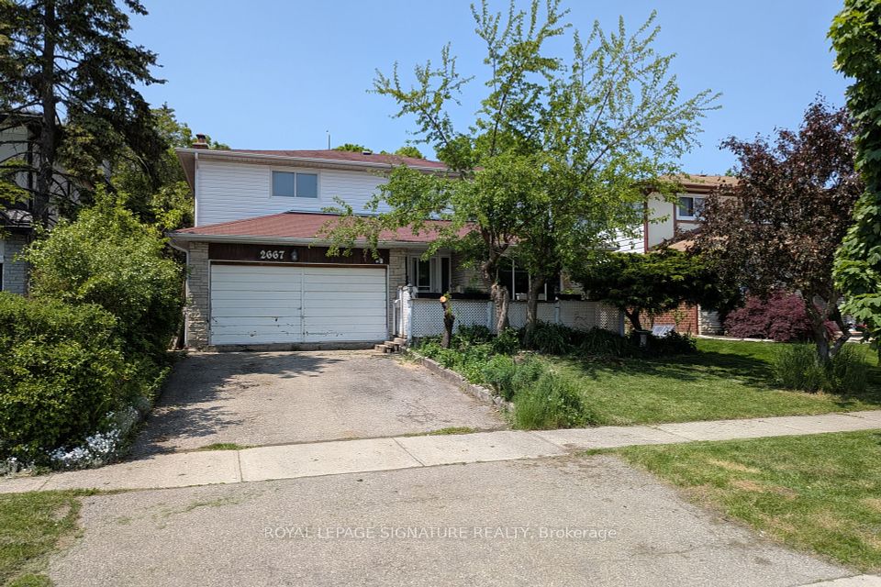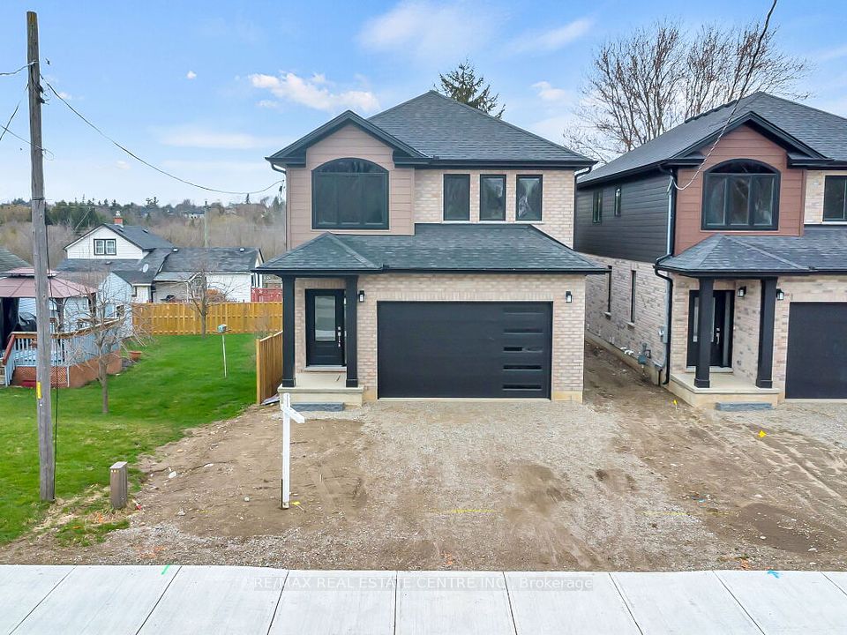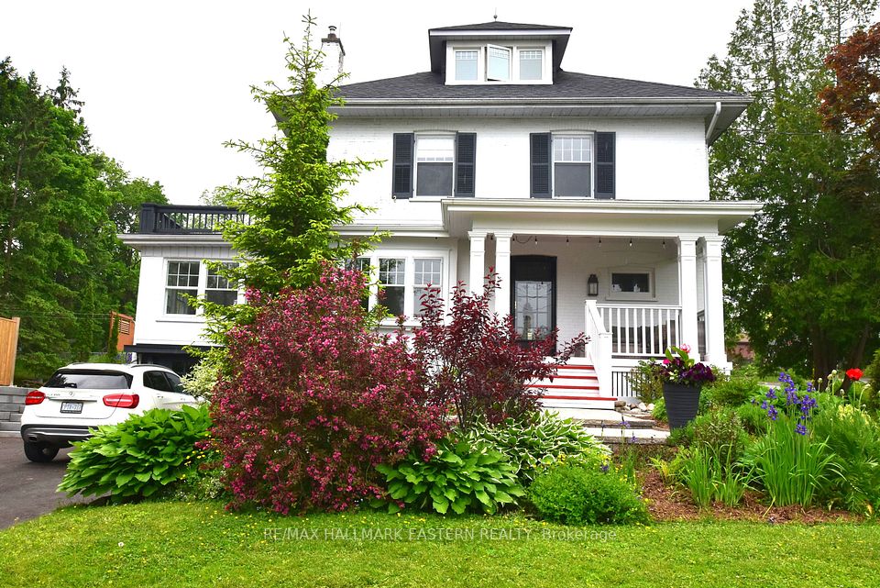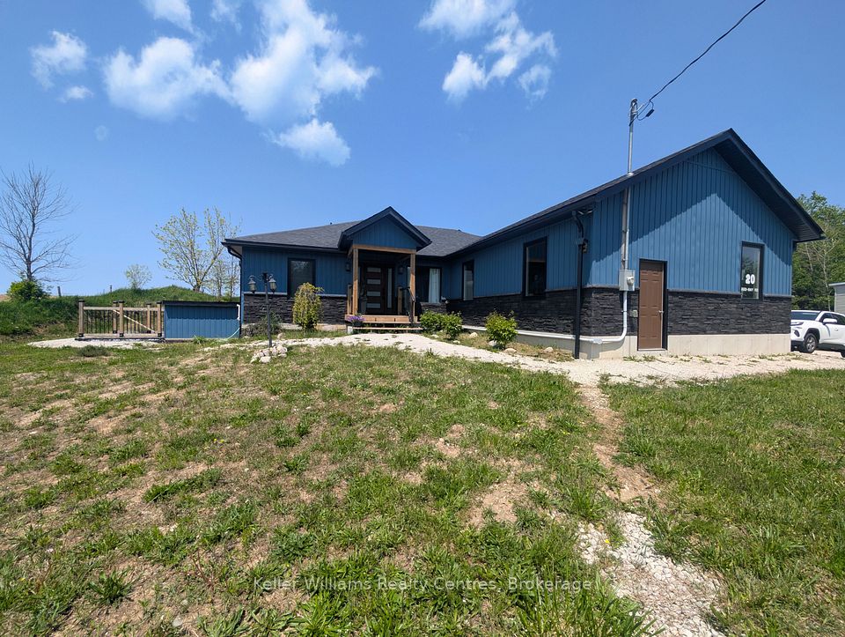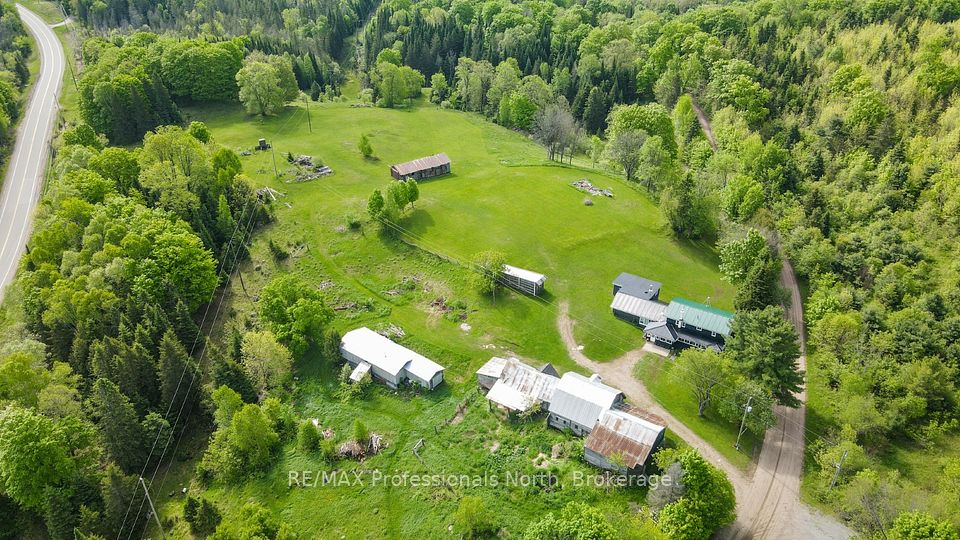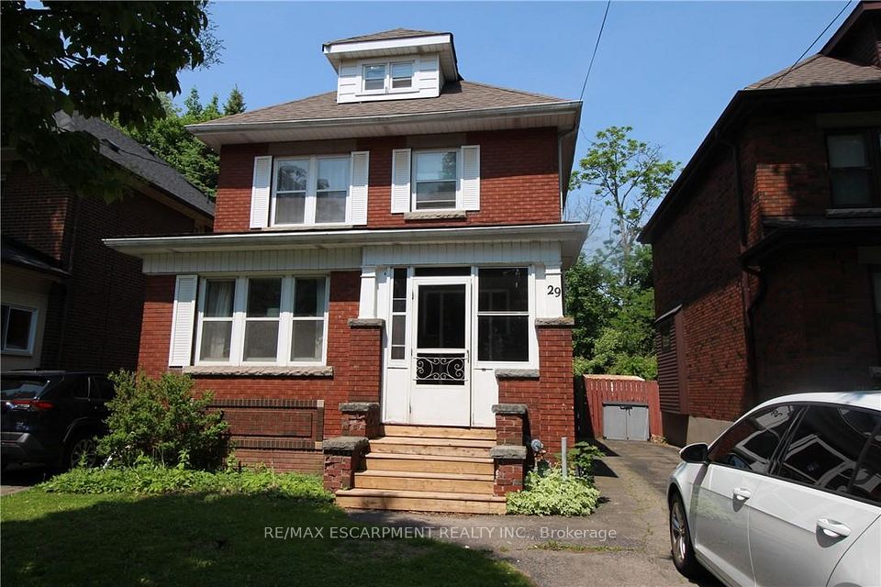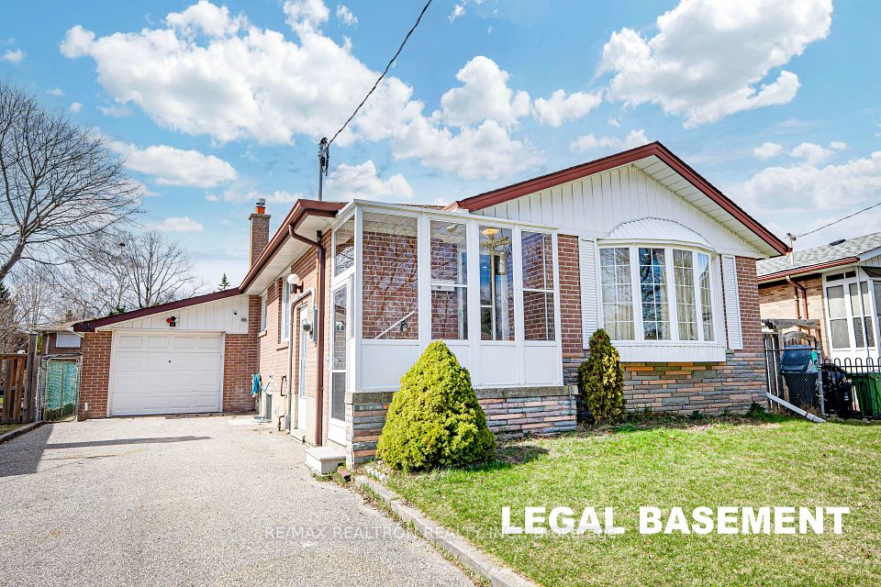
$639,900
Last price change Mar 7
18 Kennedy Drive, Kawartha Lakes, ON K0M 1N0
Virtual Tours
Price Comparison
Property Description
Property type
Detached
Lot size
N/A
Style
Sidesplit 3
Approx. Area
N/A
Room Information
| Room Type | Dimension (length x width) | Features | Level |
|---|---|---|---|
| Living Room | 4.52 x 3.91 m | N/A | Main |
| Dining Room | 3.48 x 2.51 m | N/A | Main |
| Kitchen | 3.48 x 3.96 m | N/A | Main |
| Primary Bedroom | 3.4 x 4.78 m | N/A | Upper |
About 18 Kennedy Drive
Great opportunity to live in the quaint town of Fenelon Falls! This large home has so much space and is on a huge lot on a desirable street! The side-split home offers a large living room, updated kitchen with separate eating area with walk-out to your deck that overlooks the lovely backyard, plus a nice size primary room with ensuite and 2 other bedrooms that share a second bathroom on the upper floor, plus laundry. The walk out basement includes a good size eat-in kitchen, a huge family room, 3 bedrooms and 2 bathrooms, plus it's own laundry. Walking distance to downtown to enjoy all that Fenelon Falls has to offer! A great home for you and your extended family or a great investment!
Home Overview
Last updated
Mar 7
Virtual tour
None
Basement information
Finished, Separate Entrance
Building size
--
Status
In-Active
Property sub type
Detached
Maintenance fee
$N/A
Year built
--
Additional Details
MORTGAGE INFO
ESTIMATED PAYMENT
Location
Some information about this property - Kennedy Drive

Book a Showing
Find your dream home ✨
I agree to receive marketing and customer service calls and text messages from homepapa. Consent is not a condition of purchase. Msg/data rates may apply. Msg frequency varies. Reply STOP to unsubscribe. Privacy Policy & Terms of Service.






