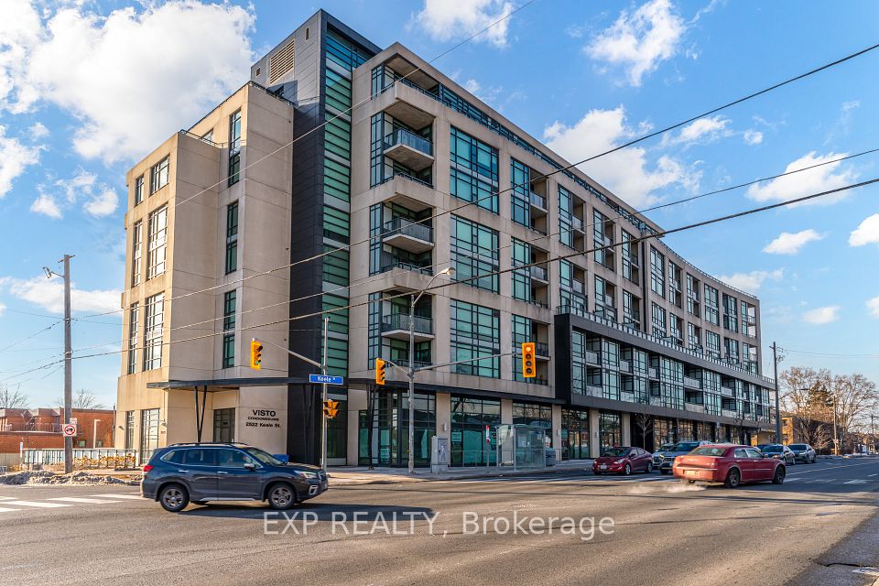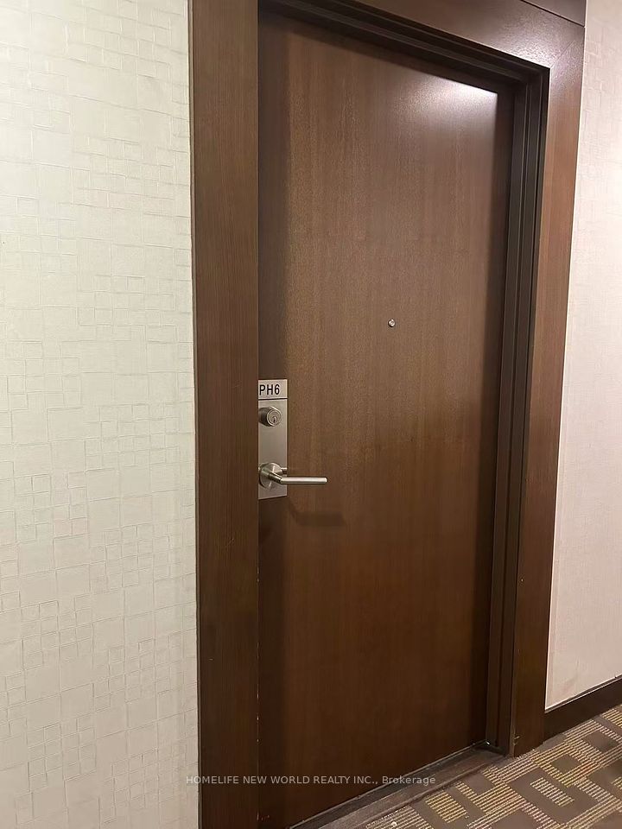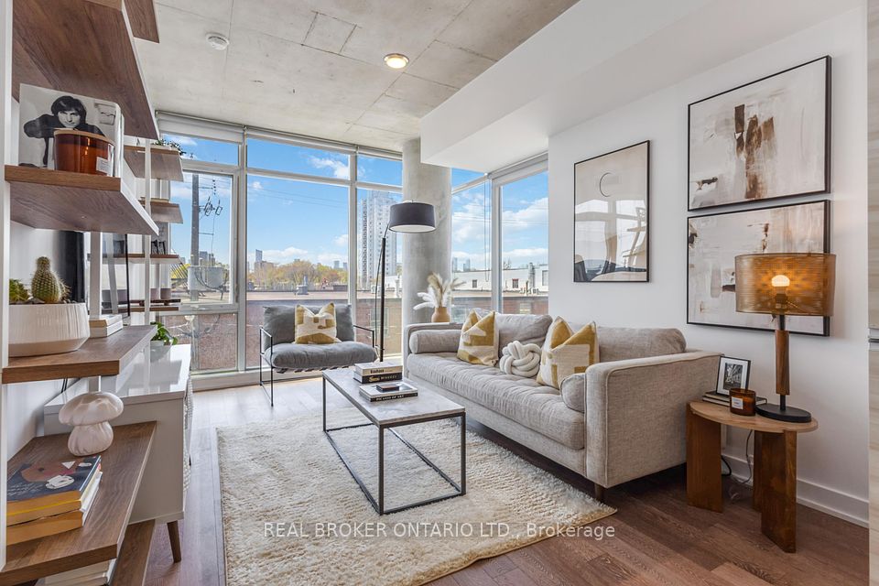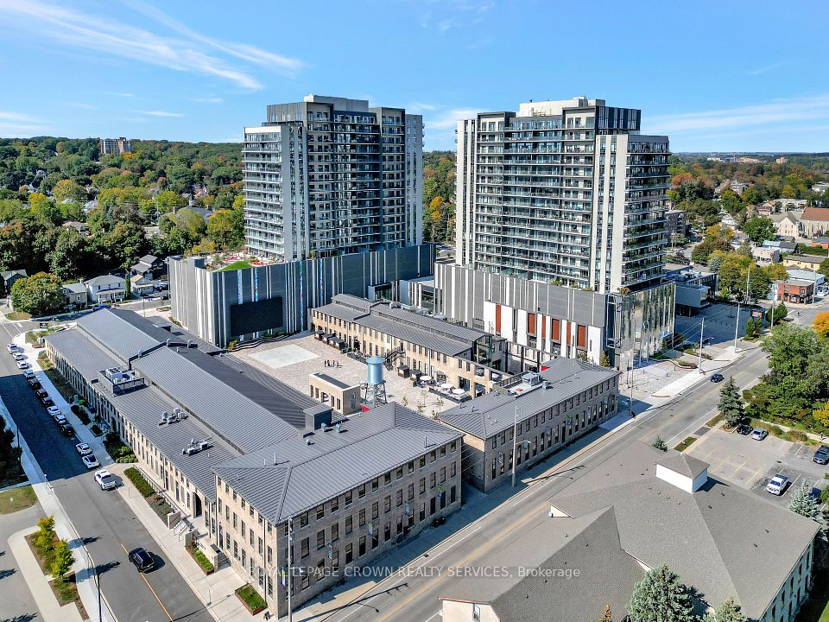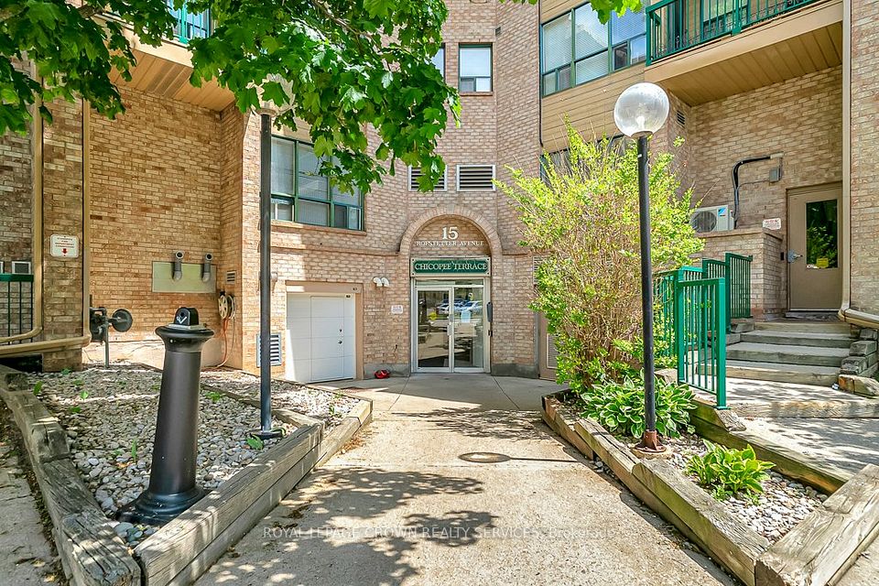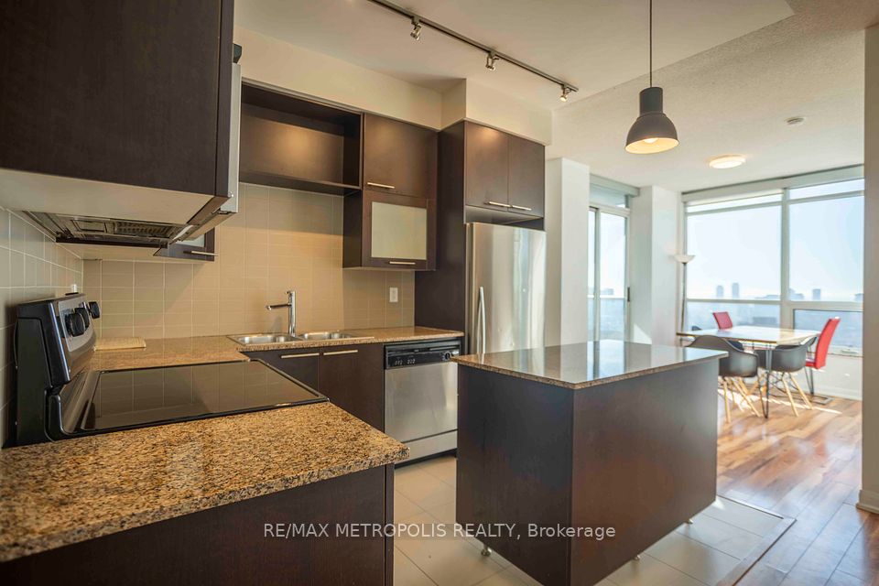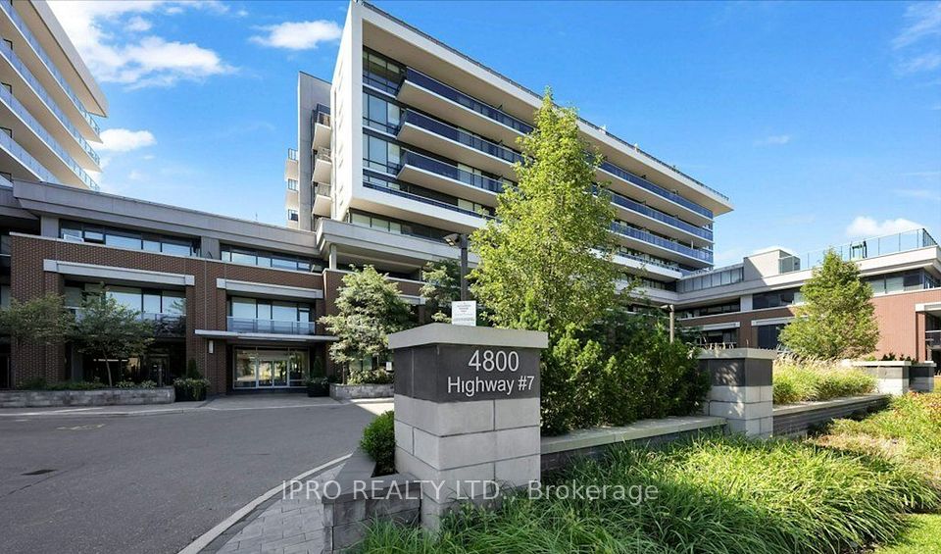
$549,000
18 Holmes Avenue, Toronto C14, ON M2N 4L9
Virtual Tours
Price Comparison
Property Description
Property type
Condo Apartment
Lot size
N/A
Style
Apartment
Approx. Area
N/A
Room Information
| Room Type | Dimension (length x width) | Features | Level |
|---|---|---|---|
| Living Room | 4.54 x 3.26 m | Hardwood Floor, Combined w/Dining | Flat |
| Dining Room | 4.54 x 3.26 m | Hardwood Floor, Combined w/Living | Flat |
| Kitchen | 2.77 x 2.59 m | Granite Counters | Flat |
| Primary Bedroom | 3.35 x 2.9 m | Hardwood Floor, Large Window | Flat |
About 18 Holmes Avenue
This exceptional unit offers a highly functional 1+ den layout with nearly every square foot optimized for living. The den, featuring sliding doors, opens to a spacious private terrace., ideal for use as a home office or a cozy bedroom. Enjoy unobstructed east-facing views that bathe the den and bedroom in abundant natural light during the day. The well-designed kitchen, discreetly tucked away, provides ample counter space to accommodate all your culinary needs.Conveniently located at Yonge and Finch, this property is just minutes away from the subway station, supermarkets, and a variety of dining options. **EXTRAS** The hallway is going through a transformation. Rendered photo provided by the management office is also attached with the listing for reference.
Home Overview
Last updated
22 hours ago
Virtual tour
None
Basement information
None
Building size
--
Status
In-Active
Property sub type
Condo Apartment
Maintenance fee
$649.03
Year built
--
Additional Details
MORTGAGE INFO
ESTIMATED PAYMENT
Location
Some information about this property - Holmes Avenue

Book a Showing
Find your dream home ✨
I agree to receive marketing and customer service calls and text messages from homepapa. Consent is not a condition of purchase. Msg/data rates may apply. Msg frequency varies. Reply STOP to unsubscribe. Privacy Policy & Terms of Service.






