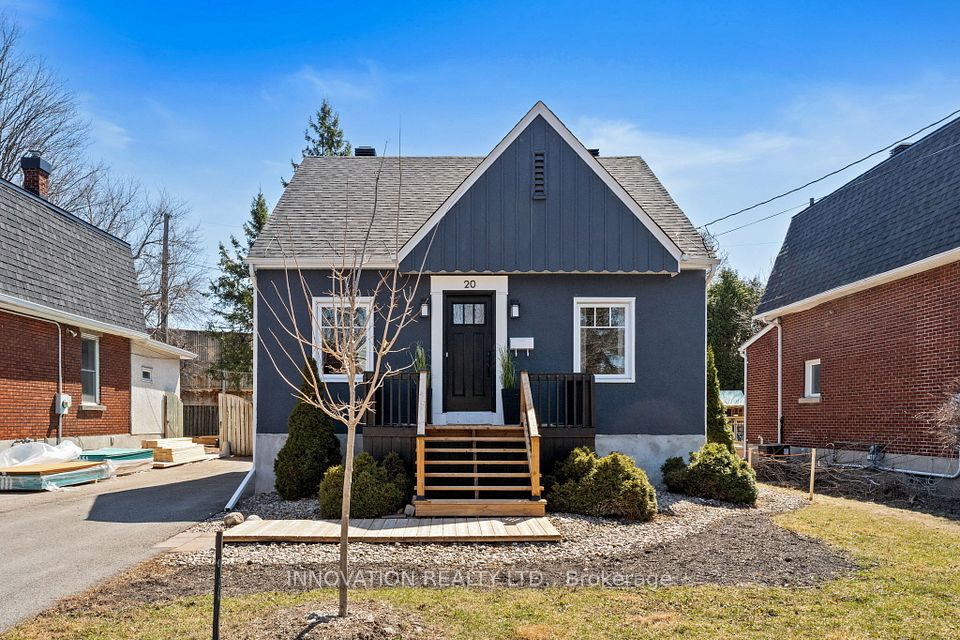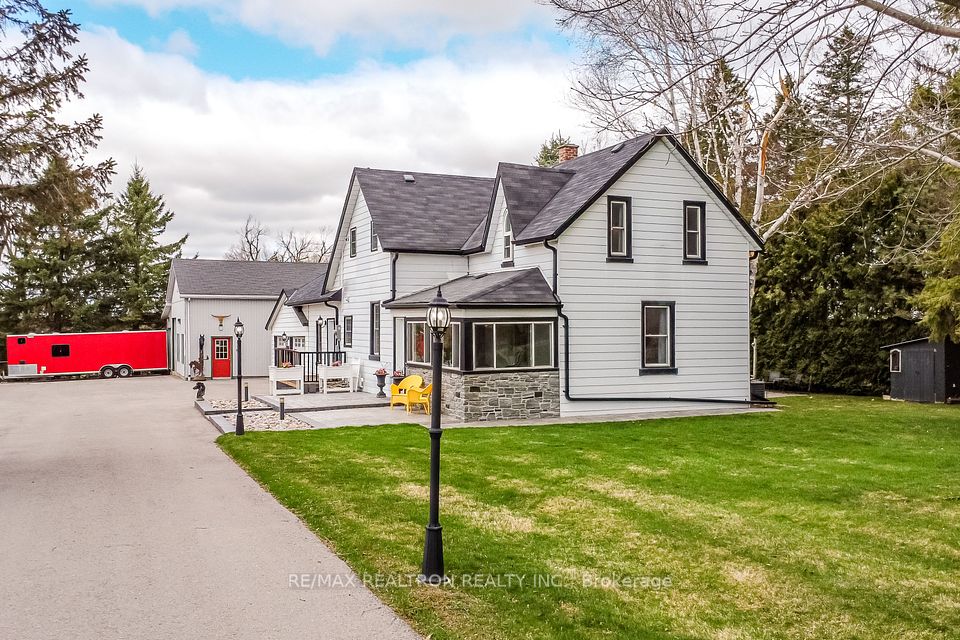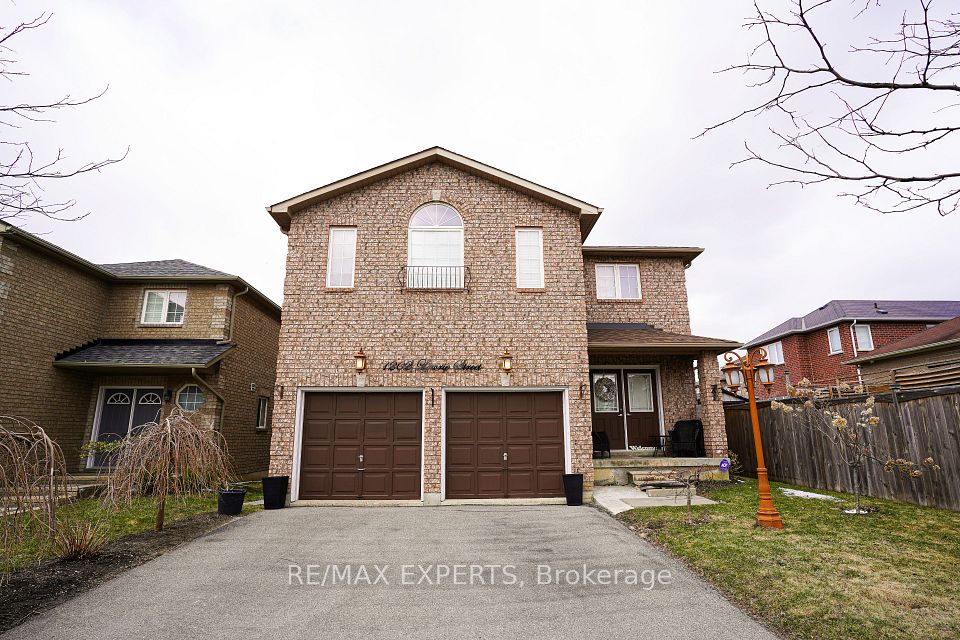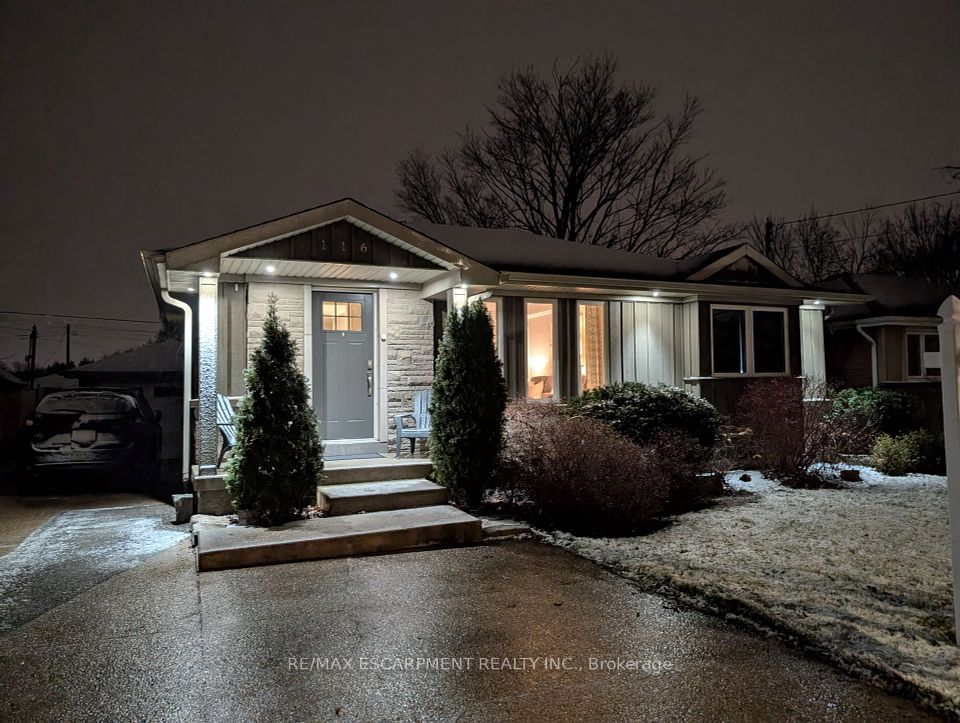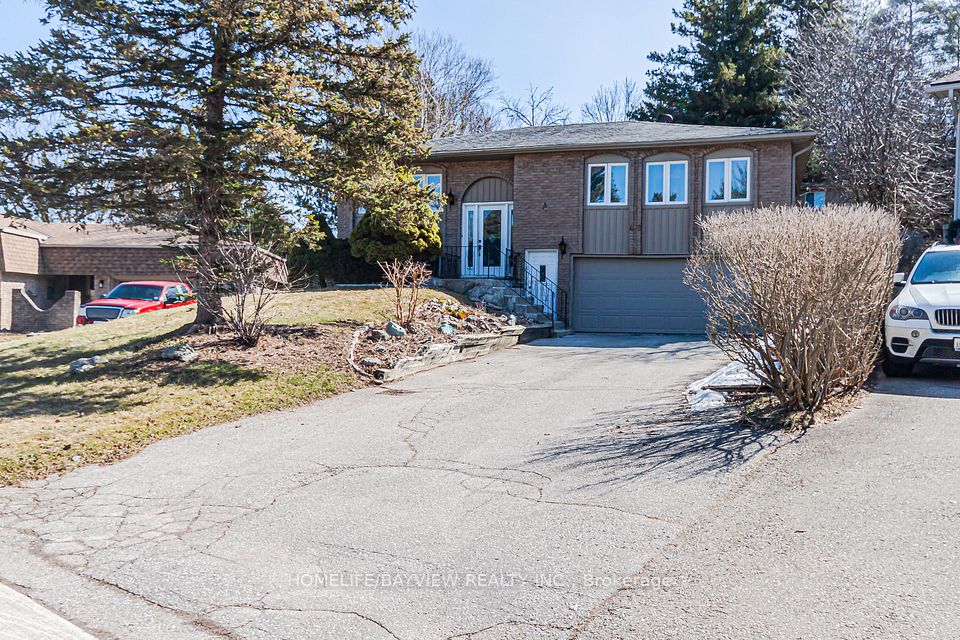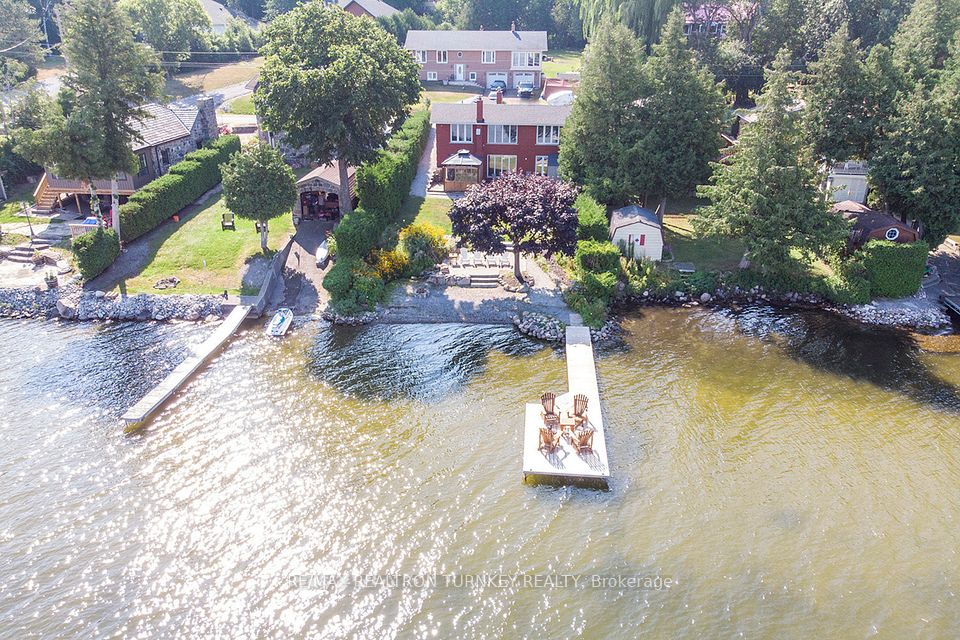$1,339,900
18 HOPEWELL Avenue, Glebe - Ottawa East and Area, ON K1S 2Y8
Price Comparison
Property Description
Property type
Detached
Lot size
N/A
Style
2-Storey
Approx. Area
N/A
Room Information
| Room Type | Dimension (length x width) | Features | Level |
|---|---|---|---|
| Living Room | 6.09 x 3.04 m | Hardwood Floor, Coffered Ceiling(s) | Main |
| Dining Room | 4.26 x 3.35 m | Hardwood Floor, Picture Window | Main |
| Kitchen | 3.73 x 3.04 m | Quartz Counter, Combined w/Dining | Main |
| Primary Bedroom | 4.11 x 3.5 m | Hardwood Floor, W/O To Balcony, 4 Pc Ensuite | Second |
About 18 HOPEWELL Avenue
Classic detached brick 3-storey w/stunning decor & eco-friendly improvements, 3 bdrm, 3 bath & 3 balconies, covered front entrance w/flag stone walkway, foyer w/tile, shaker doors, hardwood staircase w/rod iron spindles, bright kitchen w/waterfall quartz countertop, 4 stool breakfast bar, pot drawers, oversize sink, dining rm w/southern exposure, living rm w/coffered ceiling, gas ffp w/built ins, 2 pc bath, covered rear entrance to mudroom w/closet, 2nd level landing w/laundry, primary bdrm w/twin closet & walk-in, passage door to balcony, 4-pc ensuite w/moulded tub & glass shower, 3-piece main bath w/oversize tile & dble wide shower, bedroom w/ 2-story ceiling, multiple windows, "Romeo & Juliet" balcony, 3rd floor bdrm w/balcony, skylights & walk-in closet, unfinished basement w/window & workbench, insulated oversized detached garage w/Western windows, rear parking, walking distance to schools, parks, recreation, coffee, shops, eateries & Rideau Canal, 24-hour Irrev on all offers.
Home Overview
Last updated
4 hours ago
Virtual tour
None
Basement information
Full
Building size
--
Status
In-Active
Property sub type
Detached
Maintenance fee
$N/A
Year built
--
Additional Details
MORTGAGE INFO
ESTIMATED PAYMENT
Location
Some information about this property - HOPEWELL Avenue

Book a Showing
Find your dream home ✨
I agree to receive marketing and customer service calls and text messages from homepapa. Consent is not a condition of purchase. Msg/data rates may apply. Msg frequency varies. Reply STOP to unsubscribe. Privacy Policy & Terms of Service.







