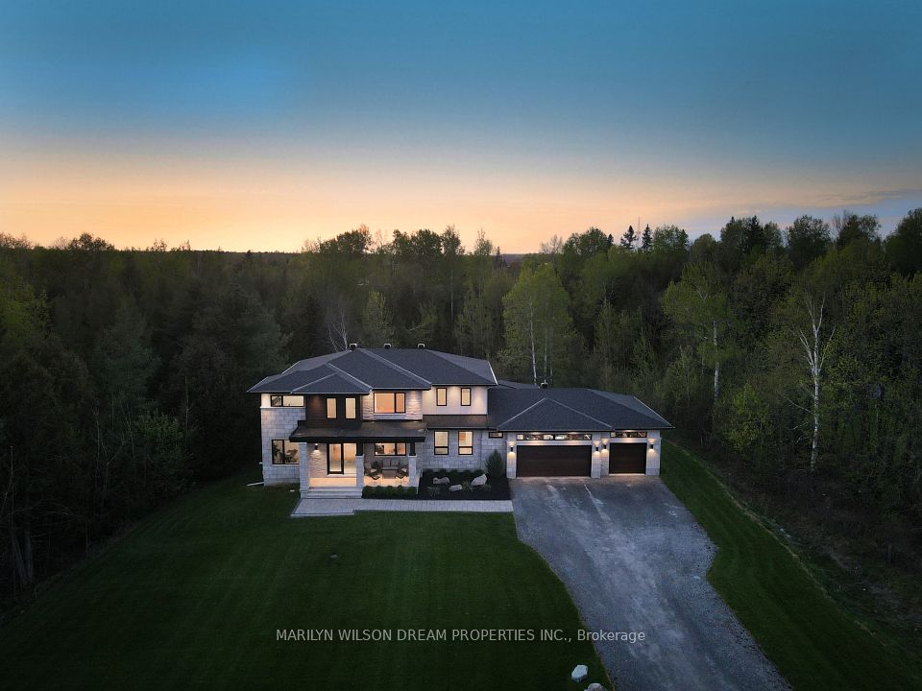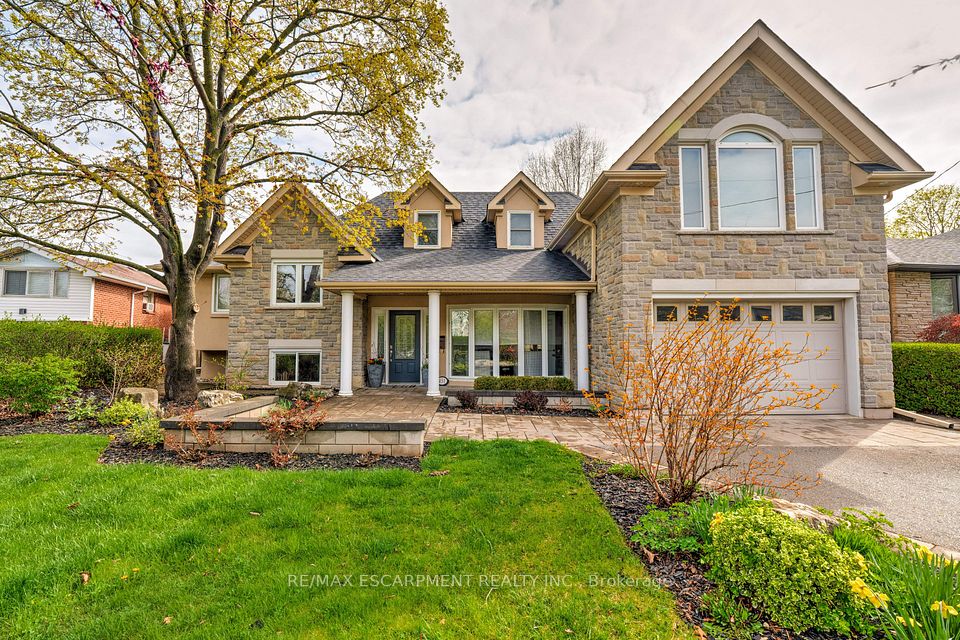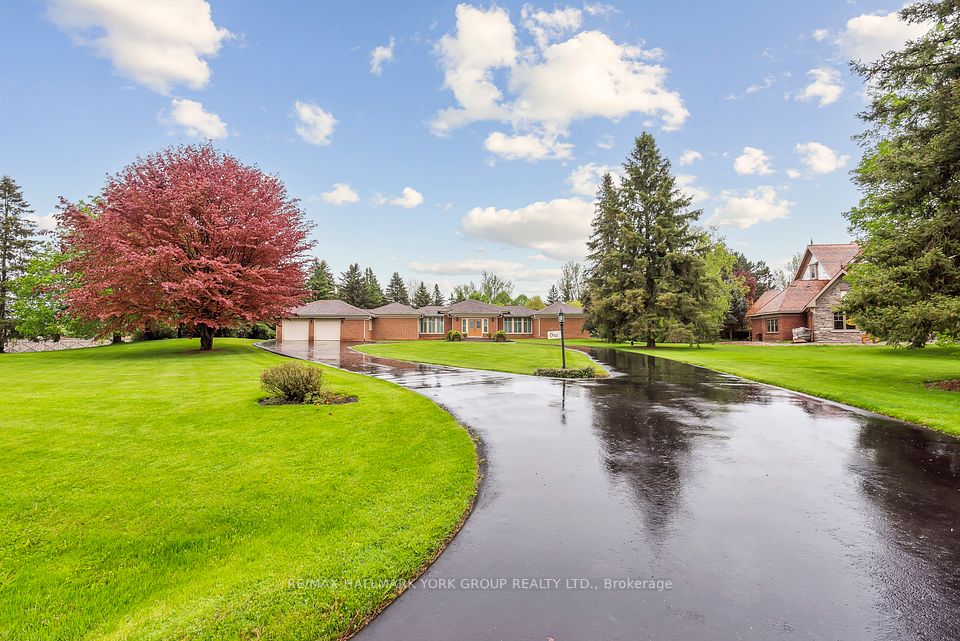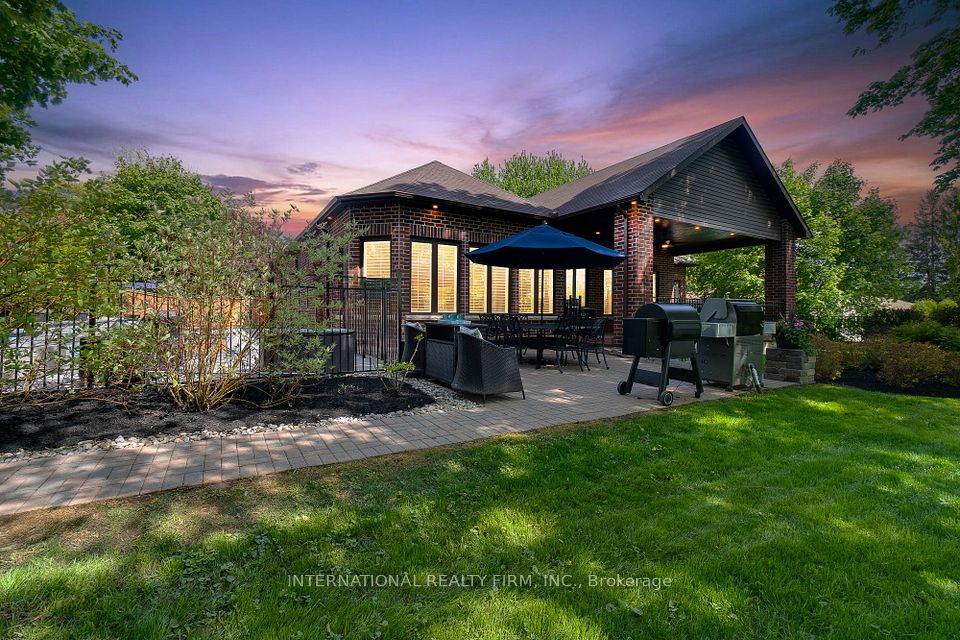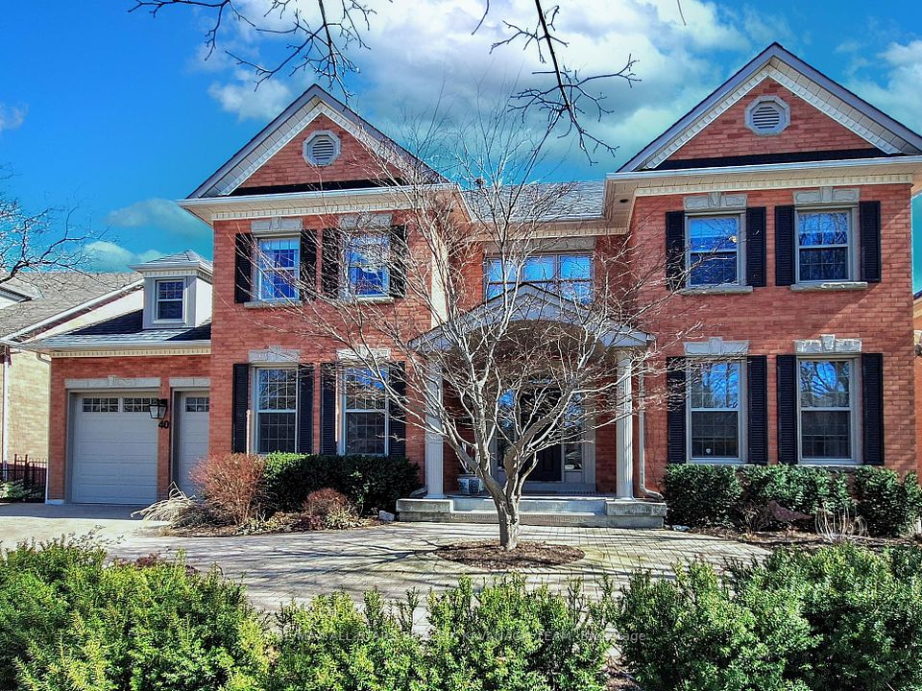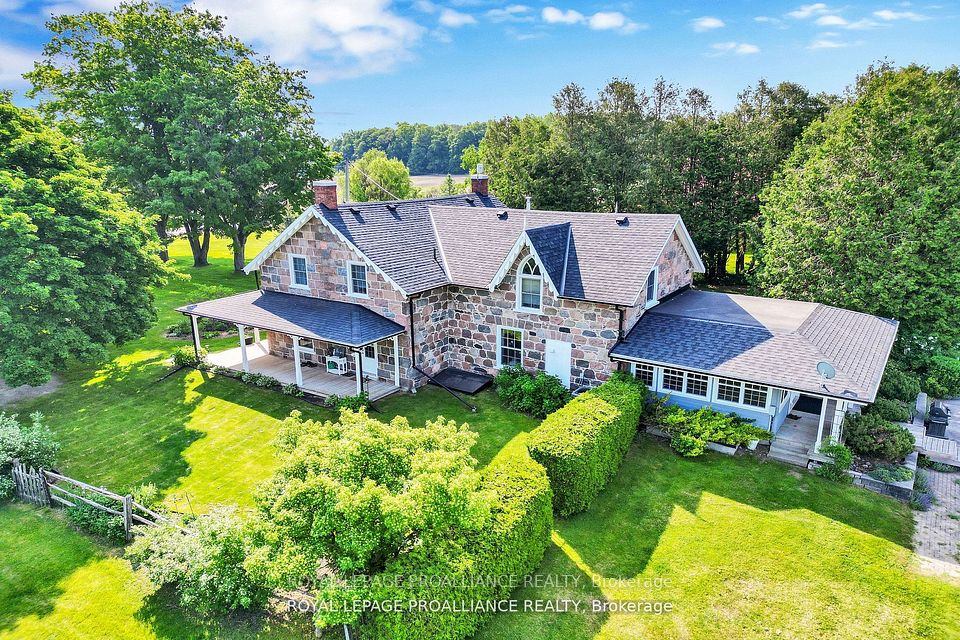
$2,349,000
18 Gwynne Avenue, Toronto W01, ON M6K 2C3
Virtual Tours
Price Comparison
Property Description
Property type
Detached
Lot size
N/A
Style
2 1/2 Storey
Approx. Area
N/A
Room Information
| Room Type | Dimension (length x width) | Features | Level |
|---|---|---|---|
| Foyer | 6.96 x 1.78 m | Hardwood Floor | Main |
| Living Room | 4.11 x 3.68 m | Hardwood Floor, Large Window, Combined w/Dining | Main |
| Dining Room | 3.91 x 3.66 m | Hardwood Floor, Large Window, Combined w/Living | Main |
| Kitchen | 5.79 x 3.3 m | Tile Floor, Stainless Steel Appl, Side Door | Main |
About 18 Gwynne Avenue
Meticulously restored and updated Victorian Beauty Circa 1885 in South Parkdale, also known as Little Tibet. This Victorian neighbourhood is positioned near Roncesvalles, Ossington strip, and Liberty Village, with excellent transit access to downtown. Inside, taking advantage of the deep lot, the surprisingly sprawling layout of this spectacular 2.5-storey detached Victorian blends timeless character with modern luxury with elegant finishes with functional living spaces throughout, including 4 bedrooms and 3 bathrooms. Outside, on offer is a rare 27' x 163' extra-deep lot with mature front and back gardens, including a generous front porch upon which to sit and relax. Step inside to soaring 10 ceilings, sun-filled principal rooms, and beautiful floor-to-ceiling windows. Rich hardwood floors, a gas fireplace, and stained glass accents preserve the homes historic charm. The open-concept living and dining areas flow into a designer kitchen featuring custom solid cherry cabinetry, a large island, stone countertops, heated floors, and premium appliances: Wolf gas range, KitchenAid built-in fridge, and Miele dishwasher. A walk-in butlers pantry with a bar fridge adds style and storage. The kitchen is open to a warm sitting room and includes a main floor powder room. The family room, once the original coach house, was seamlessly integrated into the home and now features exposed brick, a gas fireplace, and floor-to-ceiling windows overlooking the landscaped backyard. Built-in speakers in the kitchen, living room, and sunroom enhance everyday living. Upstairs, the primary suite is a private retreat with a walk-in closet and luxurious ensuite with a marble shower, soaking tub, and two Restoration Hardware vanities. The second floor includes two additional bedrooms and a stylish main bath. The third floor features a spacious fourth bedroom with treetop views. A detached 2-car garage off the lane offers laneway house potential, adding future value to this exceptional property.
Home Overview
Last updated
12 hours ago
Virtual tour
None
Basement information
Partially Finished
Building size
--
Status
In-Active
Property sub type
Detached
Maintenance fee
$N/A
Year built
--
Additional Details
MORTGAGE INFO
ESTIMATED PAYMENT
Location
Some information about this property - Gwynne Avenue

Book a Showing
Find your dream home ✨
I agree to receive marketing and customer service calls and text messages from homepapa. Consent is not a condition of purchase. Msg/data rates may apply. Msg frequency varies. Reply STOP to unsubscribe. Privacy Policy & Terms of Service.






