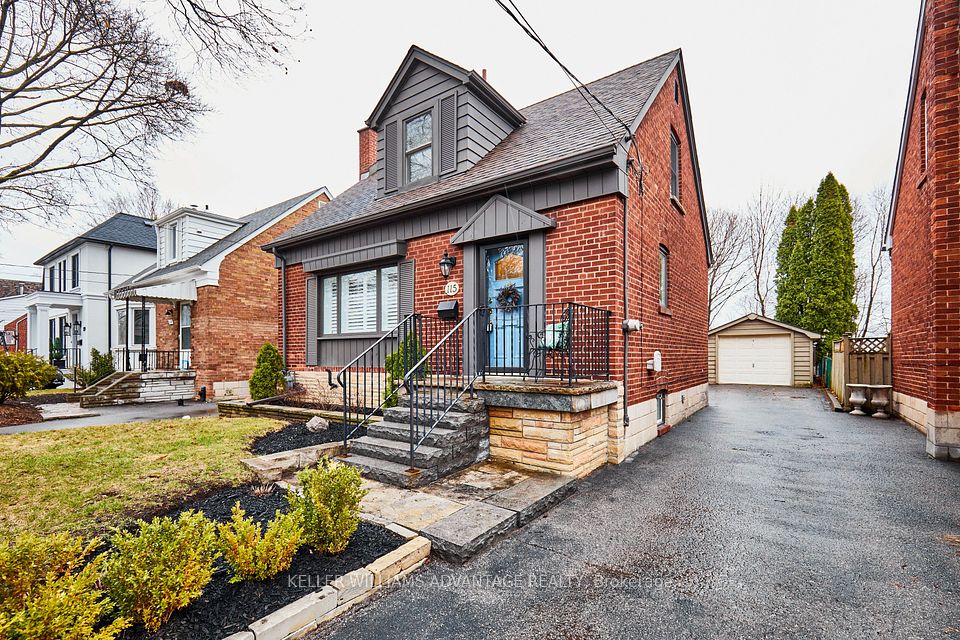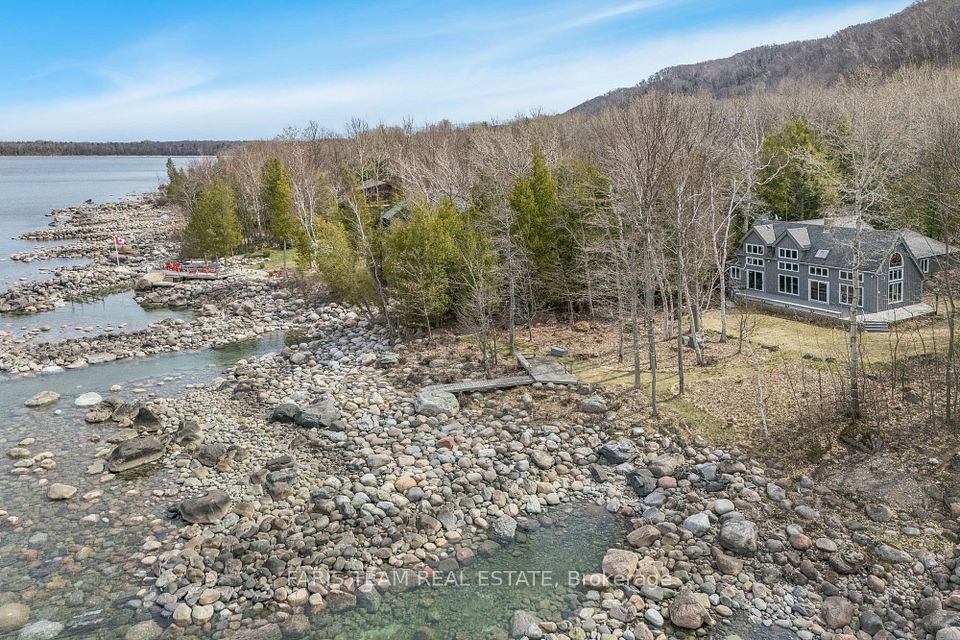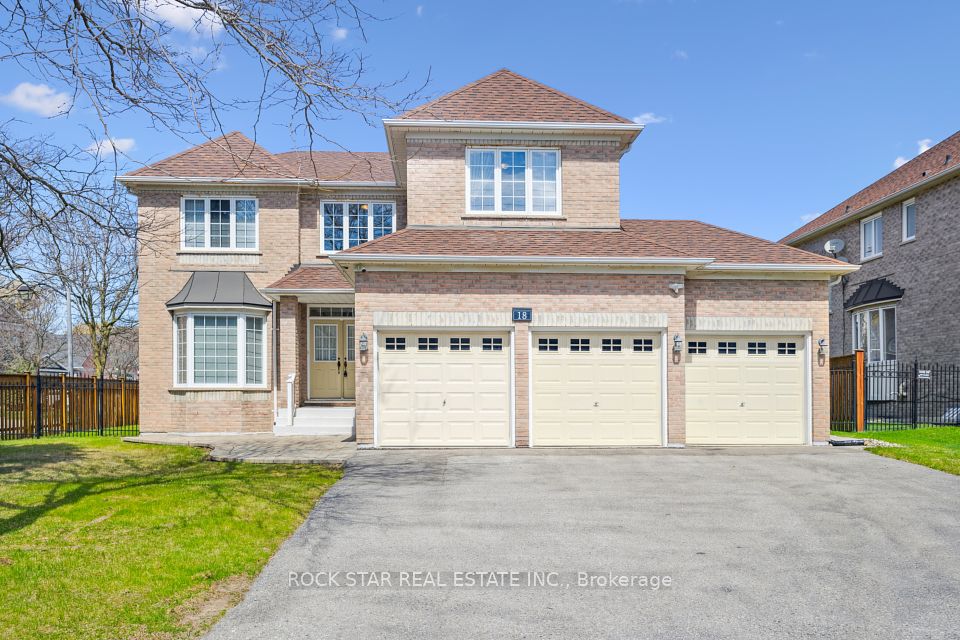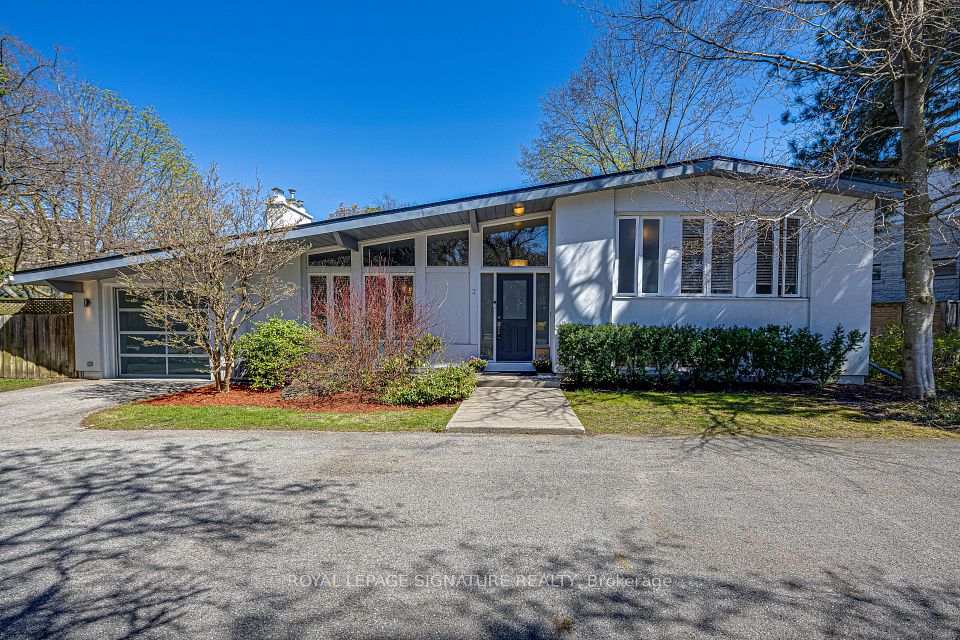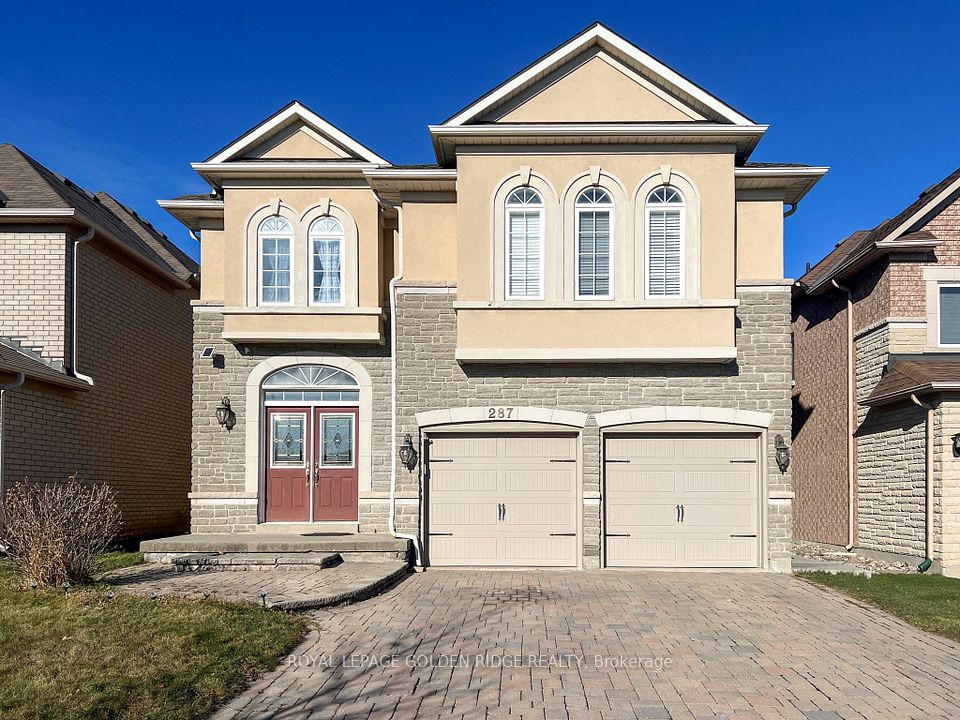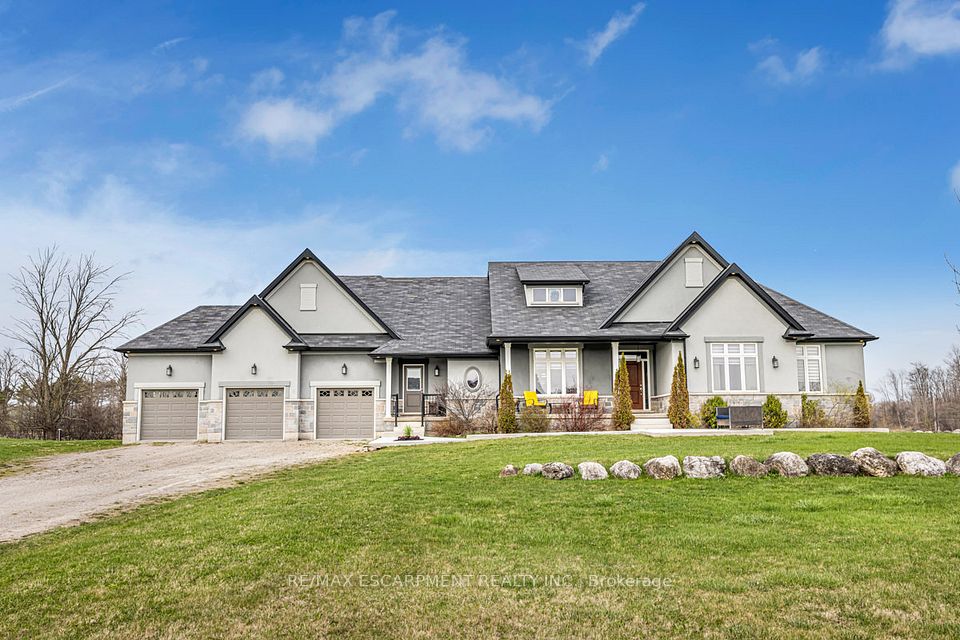$2,449,000
18 Gwynne Avenue, Toronto W01, ON M6K 2C3
Virtual Tours
Price Comparison
Property Description
Property type
Detached
Lot size
N/A
Style
2 1/2 Storey
Approx. Area
N/A
Room Information
| Room Type | Dimension (length x width) | Features | Level |
|---|---|---|---|
| Foyer | 6.96 x 1.78 m | Hardwood Floor | Main |
| Living Room | 4.11 x 3.68 m | Hardwood Floor, Large Window, Combined w/Dining | Main |
| Dining Room | 3.91 x 3.66 m | Hardwood Floor, Large Window, Combined w/Living | Main |
| Kitchen | 5.79 x 3.3 m | Tile Floor, Stainless Steel Appl, Side Door | Main |
About 18 Gwynne Avenue
Rare offering! This fully renovated Victorian detached home blends the rich character of the 1880s. Set on a generous 27.08 x 163-foot lot and renovated from top to bottom.The main floor welcomes you with soaring 10-foot ceilings and an abundance of natural light pouring in through floor-to-ceiling windows in the living room. A spacious dining area perfect for hosting, and a spectacular chefs kitchen that is the heart of the home. Custom solid cherry wood cabinetry, luxurious Quartzite stone countertops, heated Georgian Bay limestone flooring, top-of-the-line appliances including a 48" Wolf range with six burners, integrated grill and double ovens, a built-in KitchenAid fridge, a Miele dishwasher, and a bar fridge tucked into the butlers pantry. The adjoining sitting room is cozy and inviting. Character-rich details like quarter-sawn oak floors and exposed brick speak to the homes heritage, while integrated speakers in the kitchen, living room, and sunroom offer modern convenience for those who love to entertain. The family room, once a separate coach house, was artfully incorporated into the main residence in the early 1900s and now offers a cozy space featuring a gas fireplace and wall-to-wall windows overlooking the landscaped backyard. The second floor offers a thoughtfully designed layout with 3 bedrooms, a bright office, and a stylish three-piece family bath. The primary suite is a serene retreat with a walk-in closet and a luxurious five-piece ensuite featuring a custom marble shower, a soaking tub, and 2 elegant Restoration Hardware vanities. On the third floor, another spacious bedroom with views over the treetops. Detached two-car garage with exciting potential for a laneway home or studio space. Located in a highly sought-after neighborhood known for its charm and community feel, this property offers a once-in-a-lifetime opportunity to own a piece of Torontos architectural history expertly updated for modern living.
Home Overview
Last updated
5 days ago
Virtual tour
None
Basement information
Partially Finished
Building size
--
Status
In-Active
Property sub type
Detached
Maintenance fee
$N/A
Year built
--
Additional Details
MORTGAGE INFO
ESTIMATED PAYMENT
Location
Some information about this property - Gwynne Avenue

Book a Showing
Find your dream home ✨
I agree to receive marketing and customer service calls and text messages from homepapa. Consent is not a condition of purchase. Msg/data rates may apply. Msg frequency varies. Reply STOP to unsubscribe. Privacy Policy & Terms of Service.







