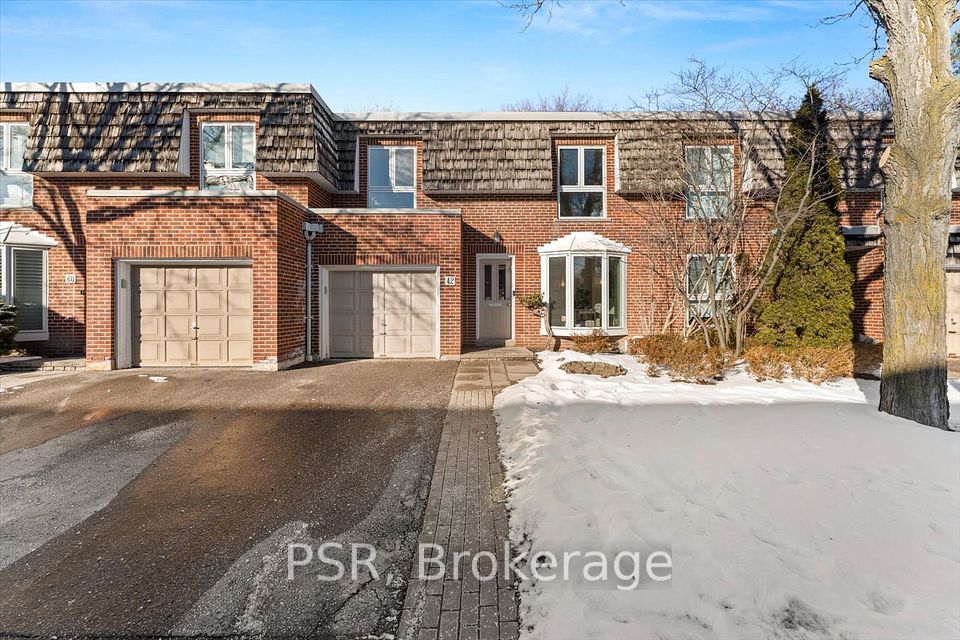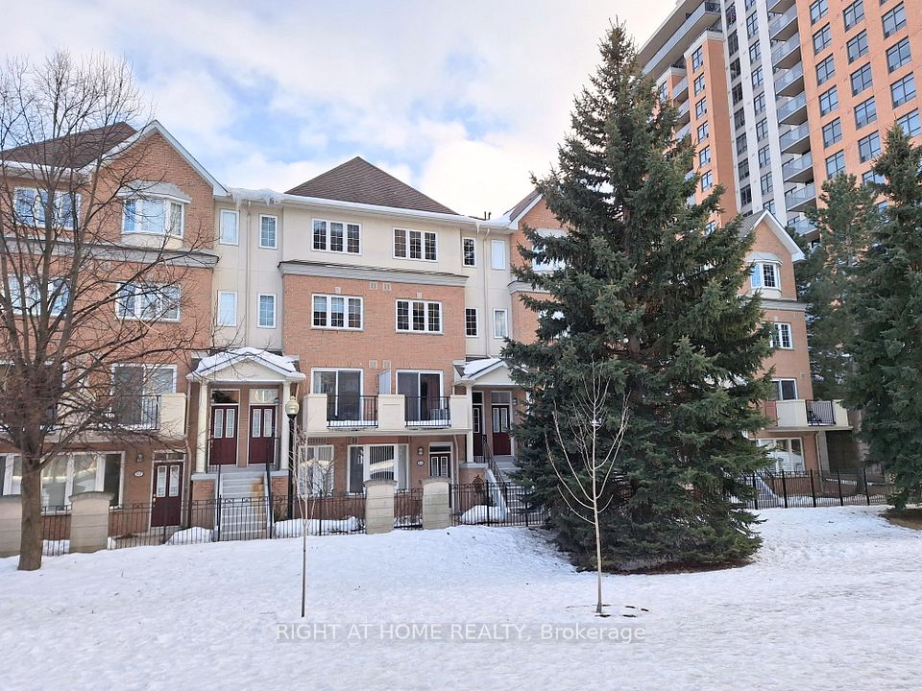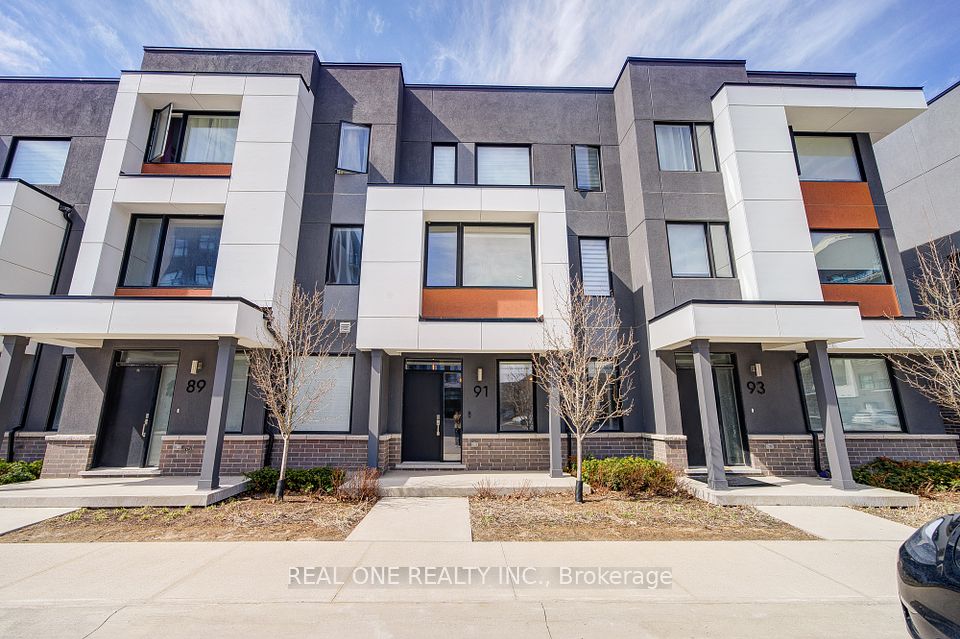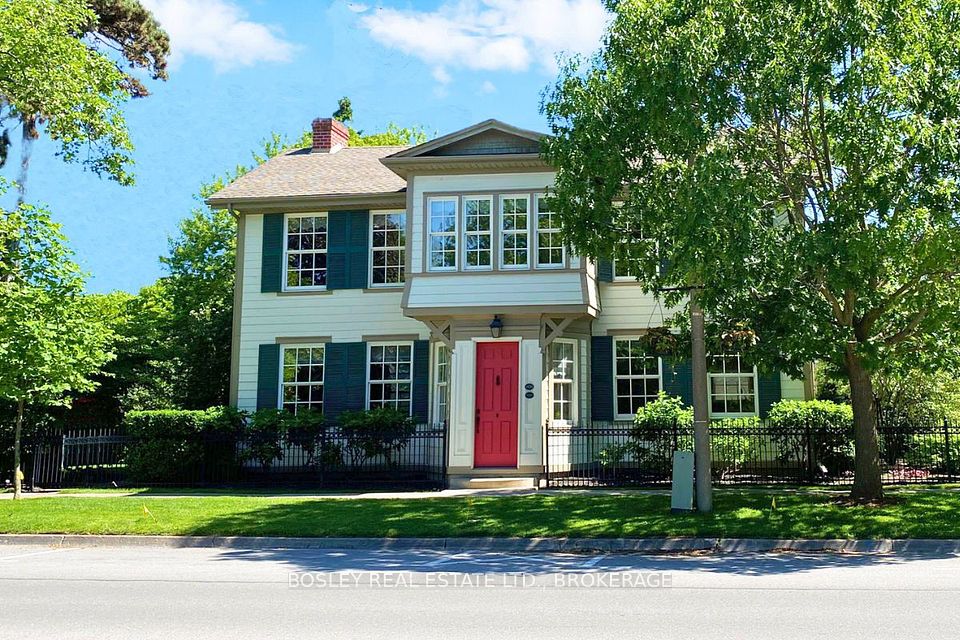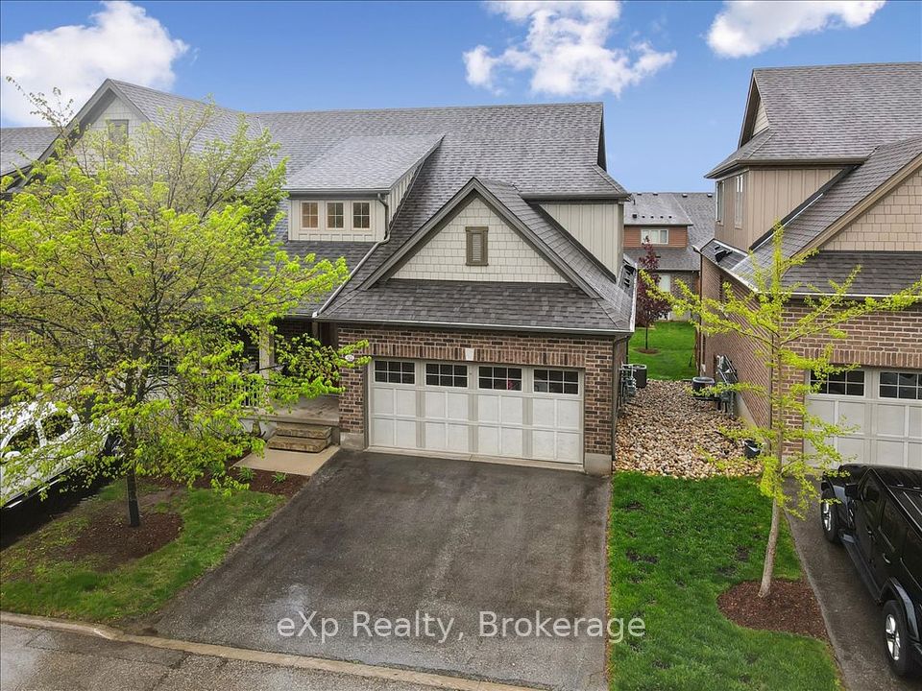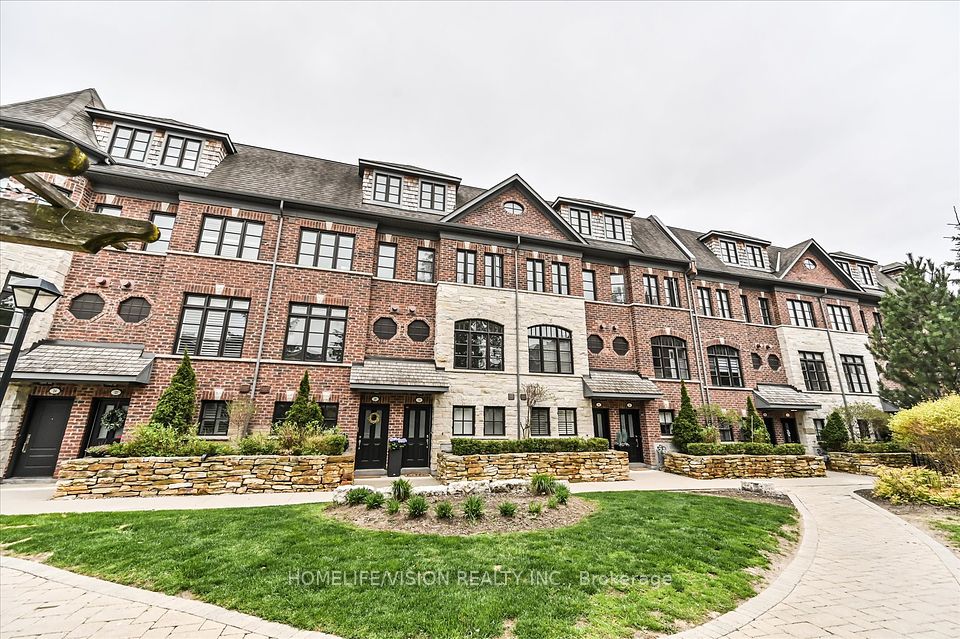
$1,488,000
18 Greenbriar Road, Toronto C15, ON M2K 0G7
Price Comparison
Property Description
Property type
Condo Townhouse
Lot size
N/A
Style
3-Storey
Approx. Area
N/A
Room Information
| Room Type | Dimension (length x width) | Features | Level |
|---|---|---|---|
| Kitchen | 2.59 x 3.35 m | Hardwood Floor, Custom Backsplash, Stainless Steel Appl | Main |
| Living Room | 3.41 x 2.98 m | Hardwood Floor, Overlooks Frontyard, Open Concept | Main |
| Dining Room | 4.02 x 2.43 m | Hardwood Floor, Open Concept, Overlooks Living | Main |
| Bedroom 2 | 2.71 x 3.07 m | Hardwood Floor, Double Closet, Large Window | Second |
About 18 Greenbriar Road
Welcome to this stunning 3 bedroom (Plus a den which can be converted to a 4th bedroom), 3 bathroom END UNIT townhouse in the heart of Bayview village. The open concept floor plan highlights the lavish high end finishes. This unit offers huge 320 sq ft Terrace and an additional large 216 sq ft patio. Enjoy the many amazing nearby eateries and the glamorous Bayview Village Shopping Centre. Commuting is a breeze with quick access to the 401 Express as well as Line 4 Bayview TTC Station & Bessarion TTC Station within walking distance. Amenities include: BBQ Permitted, Visitor Parking, Parking Garage and Outdoor Patio.
Home Overview
Last updated
Feb 19
Virtual tour
None
Basement information
None
Building size
--
Status
In-Active
Property sub type
Condo Townhouse
Maintenance fee
$566.88
Year built
--
Additional Details
MORTGAGE INFO
ESTIMATED PAYMENT
Location
Some information about this property - Greenbriar Road

Book a Showing
Find your dream home ✨
I agree to receive marketing and customer service calls and text messages from homepapa. Consent is not a condition of purchase. Msg/data rates may apply. Msg frequency varies. Reply STOP to unsubscribe. Privacy Policy & Terms of Service.






