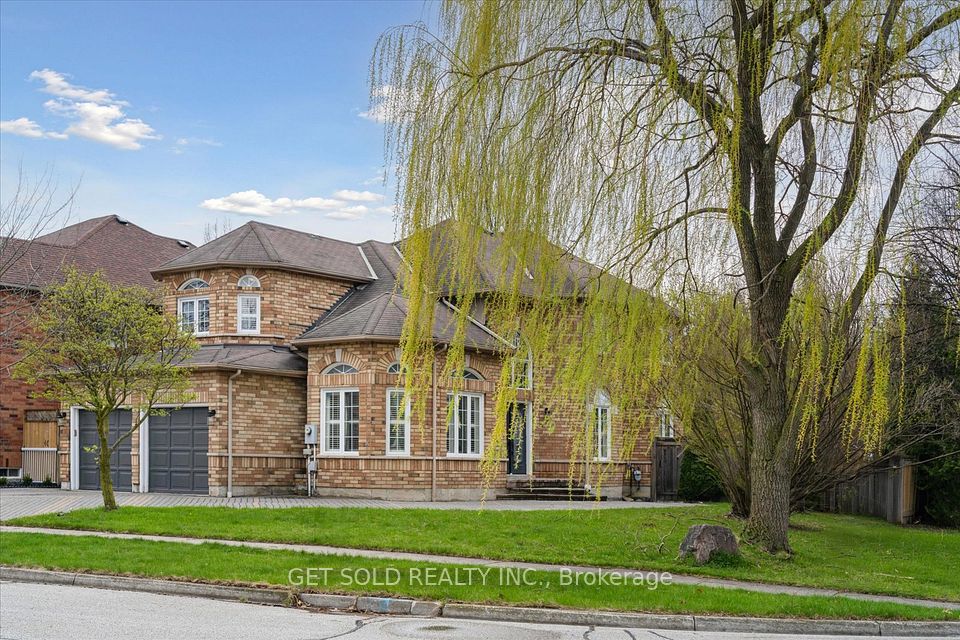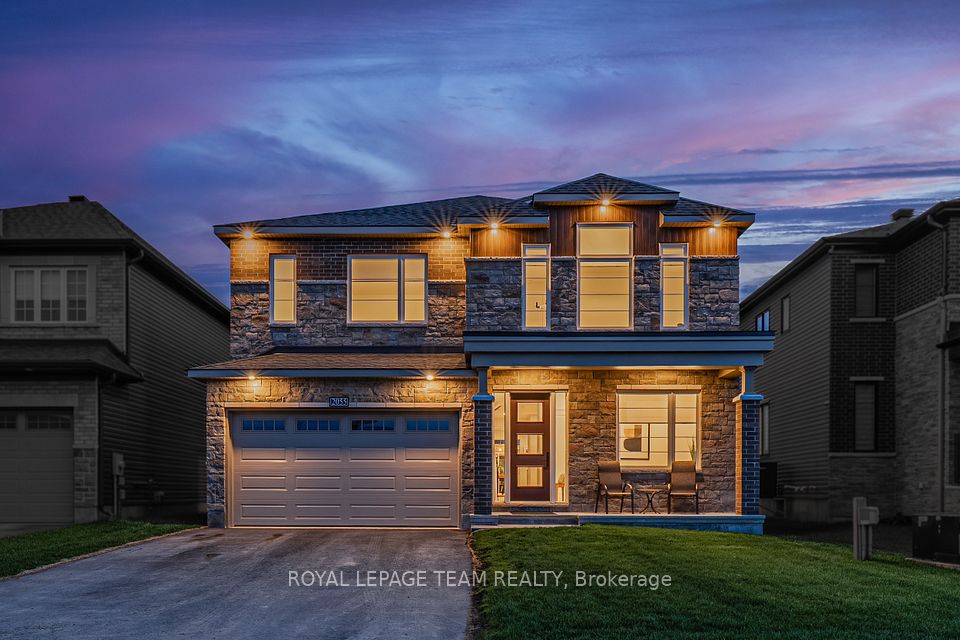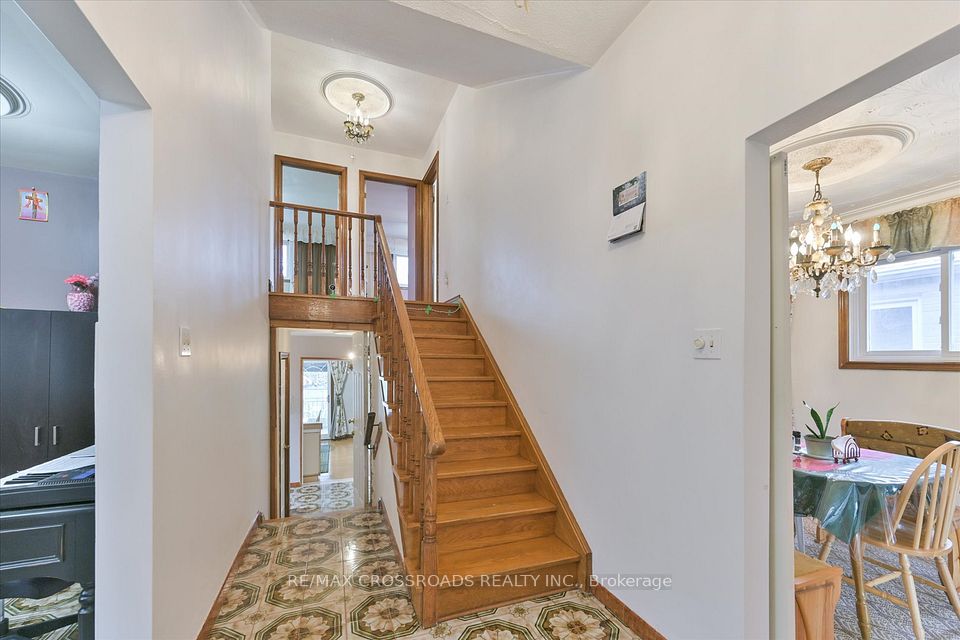
$1,368,800
18 Garrybrook Drive, Toronto E05, ON M1W 1Y8
Virtual Tours
Price Comparison
Property Description
Property type
Detached
Lot size
N/A
Style
2-Storey
Approx. Area
N/A
Room Information
| Room Type | Dimension (length x width) | Features | Level |
|---|---|---|---|
| Living Room | 5.58 x 3.99 m | Picture Window, Pot Lights, Hardwood Floor | Main |
| Dining Room | 3.49 x 3.04 m | Large Window, Pot Lights, Hardwood Floor | Main |
| Family Room | 5.04 x 3.57 m | W/O To Deck, Pot Lights, Hardwood Floor | Main |
| Kitchen | 4.26 x 3.44 m | Large Window, Pot Lights, Hardwood Floor | Main |
About 18 Garrybrook Drive
Located in One of The Most Sought After and Peaceful Neighborhood In Scarborough. Newer Renovated Throu-out (2019) Include Deck, Interlock, Furnace & Hot Water Tank. Newer Roof (2022). Almost 2200 Sqft Above Ground. 4 Large Bedrooms With 2 Ensuites. Total 6 Bathrooms With Windows, 2 Kitchens & 2 Laundrys. Finished Walk-up Basement Can Be Easily Rented Out To Alleviate The Pressure Of The Mortgage. Step Out From Main Floor Family Room To Enjoy Beautiful & Secluded Backyard From Spacious Deck. Close To South Bridlewood Park For Splash Pad, Children's Playground. Steps To West Highland Creek. Mins To Agincourt Mall, Bridlewood Mall, M Plaza Shopping Mall, Banks, Fit4Less, Libraries, Schools, Parks, Community Centers, etc. Close To Fairview Mall, Don Mills Subway Station, Seneca College, 404/DVP/401/Hwy 7, TTC. Don't Miss This Move-in Condition Beautiful House.
Home Overview
Last updated
1 day ago
Virtual tour
None
Basement information
Finished, Walk-Up
Building size
--
Status
In-Active
Property sub type
Detached
Maintenance fee
$N/A
Year built
2024
Additional Details
MORTGAGE INFO
ESTIMATED PAYMENT
Location
Some information about this property - Garrybrook Drive

Book a Showing
Find your dream home ✨
I agree to receive marketing and customer service calls and text messages from homepapa. Consent is not a condition of purchase. Msg/data rates may apply. Msg frequency varies. Reply STOP to unsubscribe. Privacy Policy & Terms of Service.






