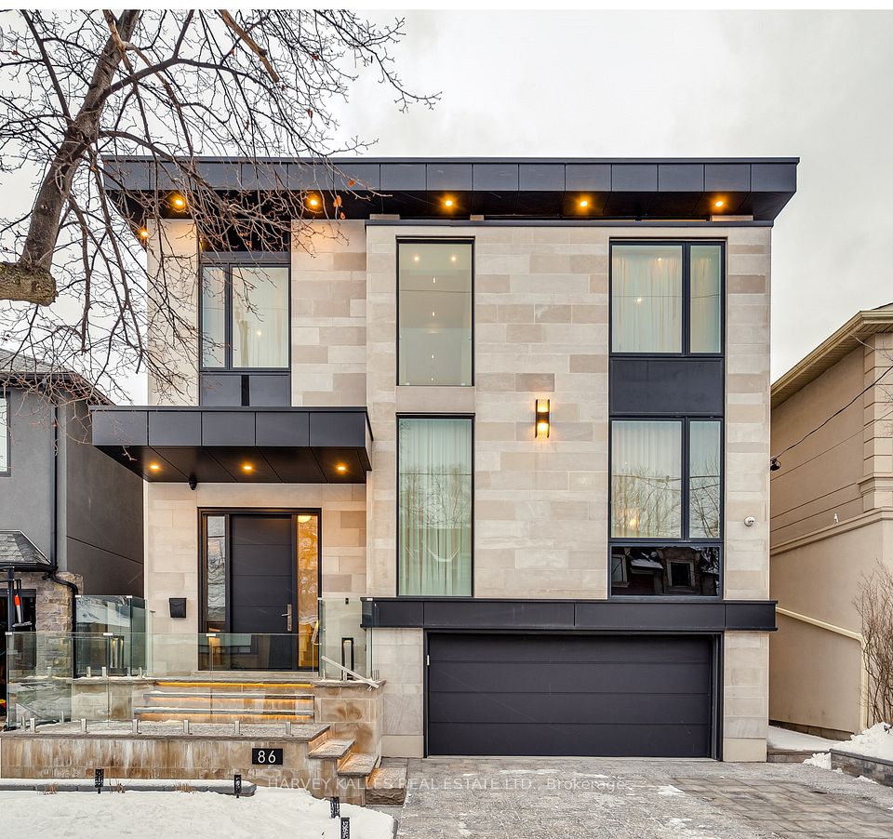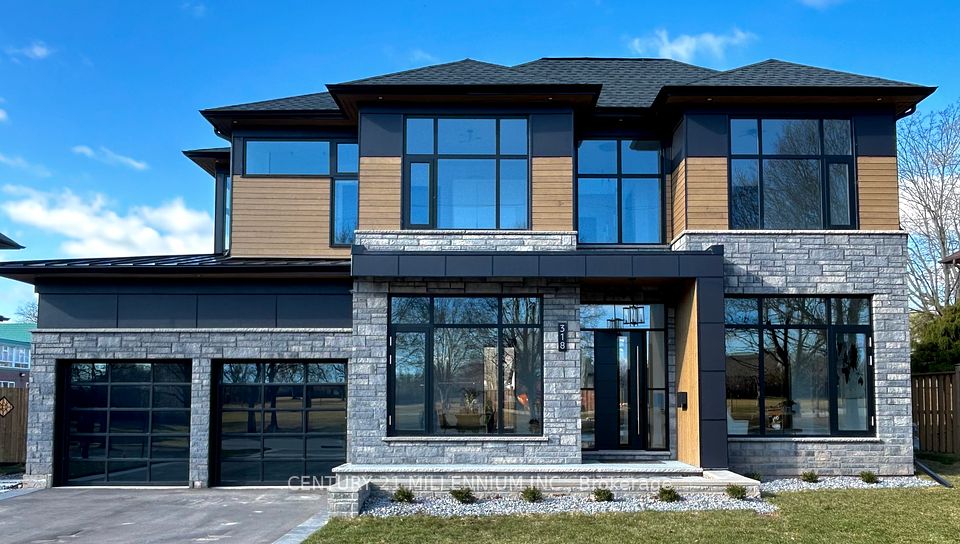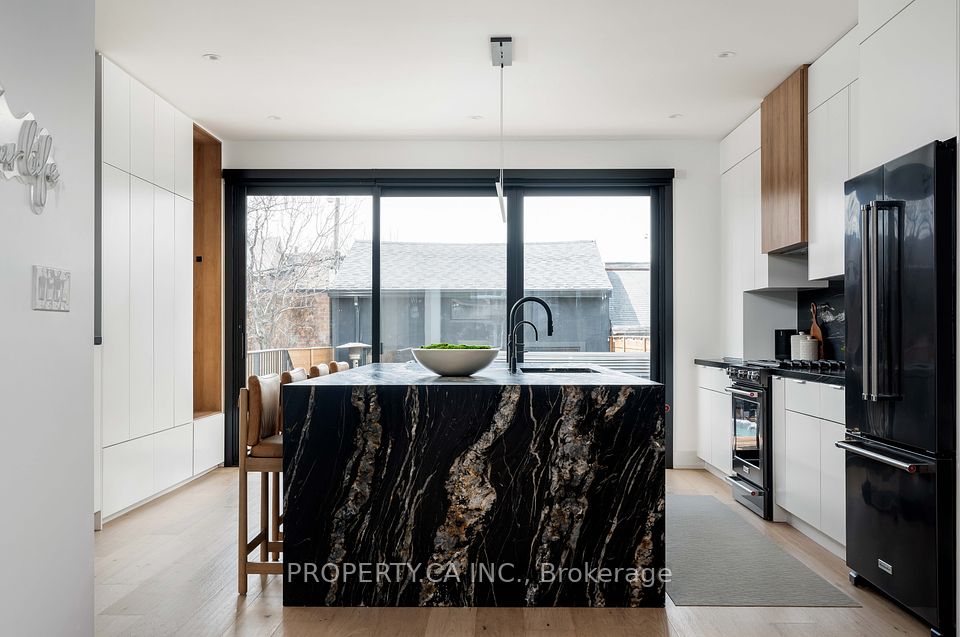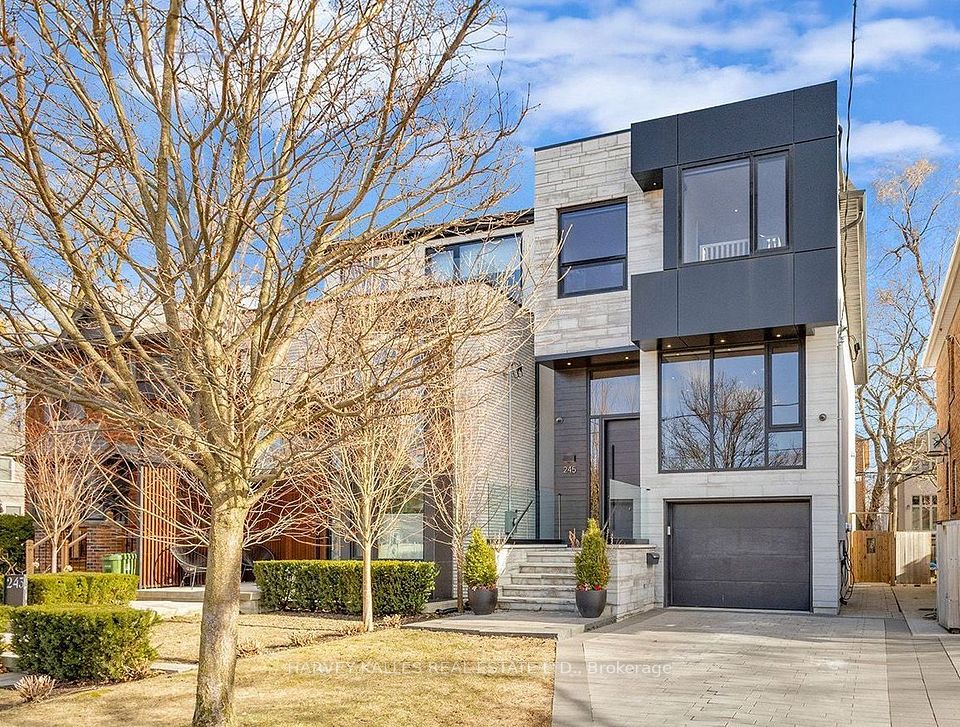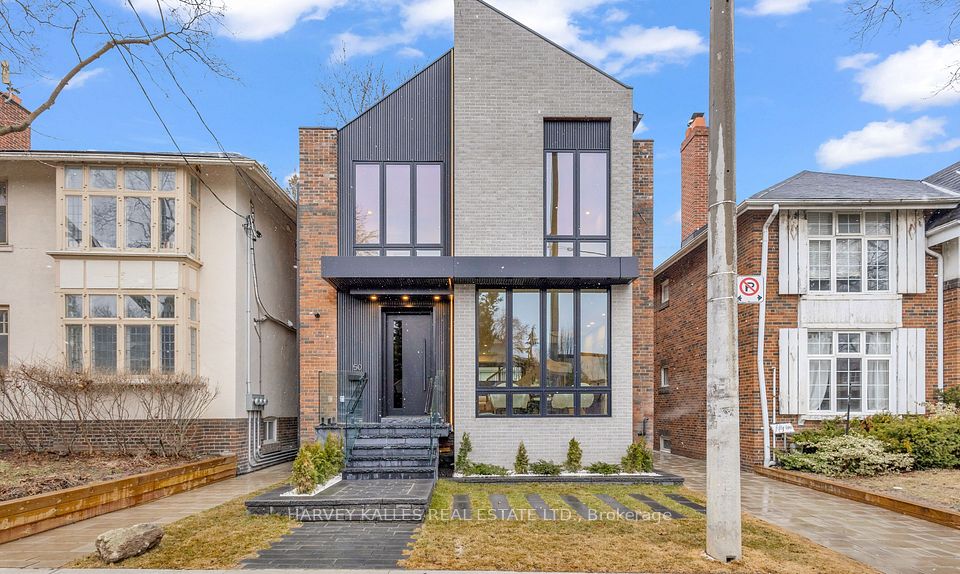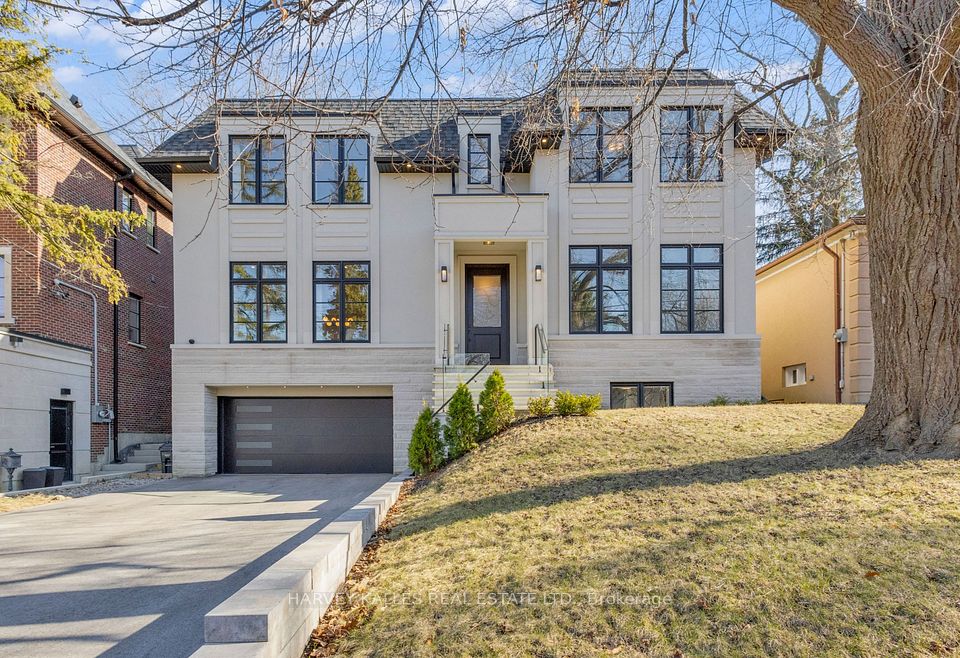$3,797,000
18 Elder Crescent, Hamilton, ON L0R 1R0
Virtual Tours
Price Comparison
Property Description
Property type
Detached
Lot size
N/A
Style
2-Storey
Approx. Area
N/A
Room Information
| Room Type | Dimension (length x width) | Features | Level |
|---|---|---|---|
| Living Room | 4.22 x 5.49 m | N/A | Main |
| Dining Room | 4.29 x 5.49 m | N/A | Main |
| Office | 4.22 x 3.66 m | N/A | Main |
| Family Room | 5.99 x 6.02 m | N/A | Main |
About 18 Elder Crescent
2.5-acre nature paradise in the heart of Ancaster, nestled in an exclusive enclave of multi-million-dollar homes. The nearly 7,000 sqft custom-designed executive home blends modern luxury with natural beauty. New stone walkways and lush greenery provide stunning curb appeal. Inside, the grand 'Scarlett OHara' staircase makes a dramatic first impression. The main floor features formal living and dining rooms, a private office, two powder rooms, and a custom laundry/mudroom with garage access and second basement staircase. The elegant family room boasts a new Valor gas fireplace and stone feature wall providing warmth and ambience. The gourmet eat-in kitchen is a true masterpiece equipped with top-tier appliances, designer cabinetry, granite counters, and striking stone accents. Upstairs, there are 4 spacious bedrooms and 3 full baths including the hotel-inspired primary suite with a 5-piece spa ensuite and a massive walk-in dressing closet with custom built-ins. The newly renovated walkout basement includes a fifth bedroom (playroom), full bathroom, kitchenette & bar, media area with Valor gas fireplace and rustic barnboard wall, state-of-the-art home gym with mirrors & glass doors, and access to a private patio with hot tubperfect for entertaining or an in-law suite.
Home Overview
Last updated
Mar 12
Virtual tour
None
Basement information
Finished with Walk-Out, Separate Entrance
Building size
--
Status
In-Active
Property sub type
Detached
Maintenance fee
$N/A
Year built
--
Additional Details
MORTGAGE INFO
ESTIMATED PAYMENT
Location
Some information about this property - Elder Crescent

Book a Showing
Find your dream home ✨
I agree to receive marketing and customer service calls and text messages from homepapa. Consent is not a condition of purchase. Msg/data rates may apply. Msg frequency varies. Reply STOP to unsubscribe. Privacy Policy & Terms of Service.







