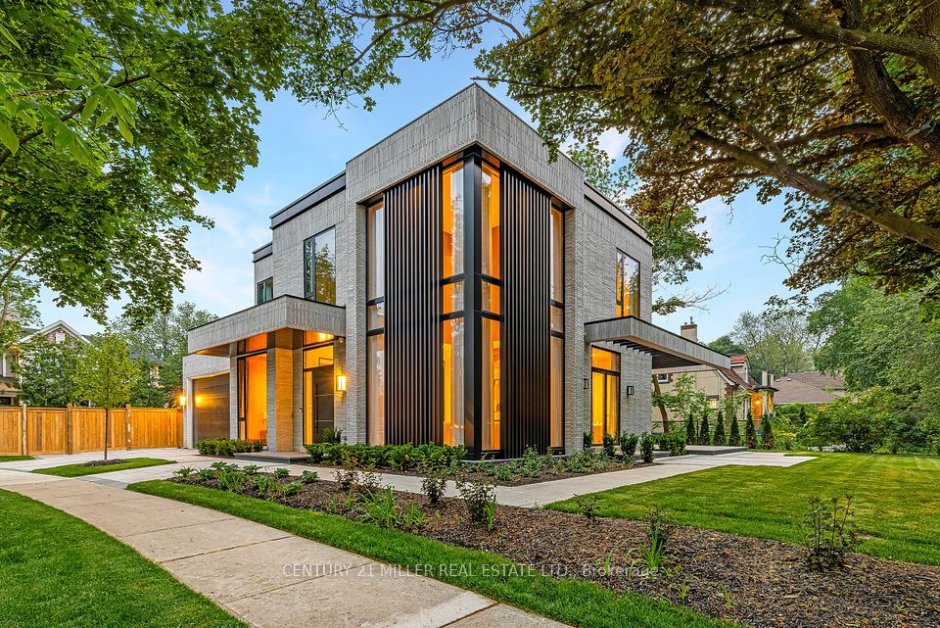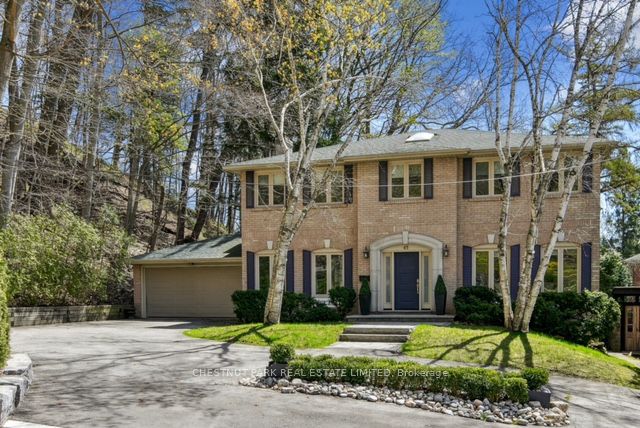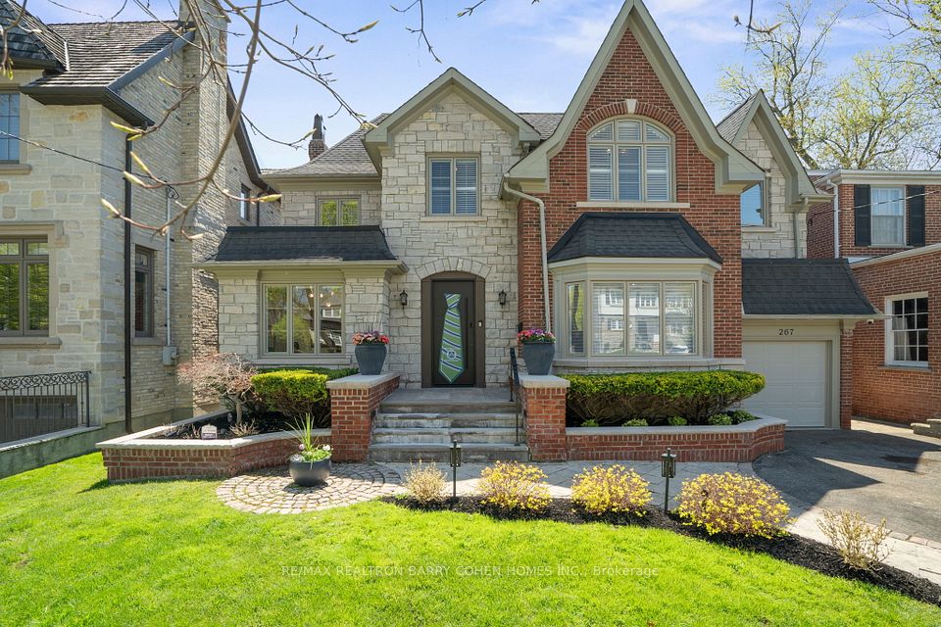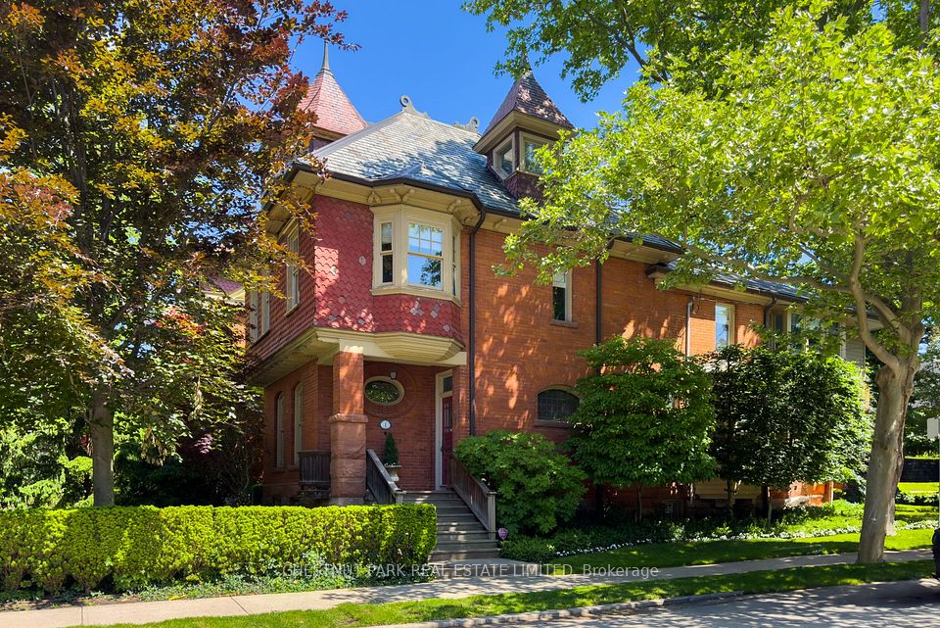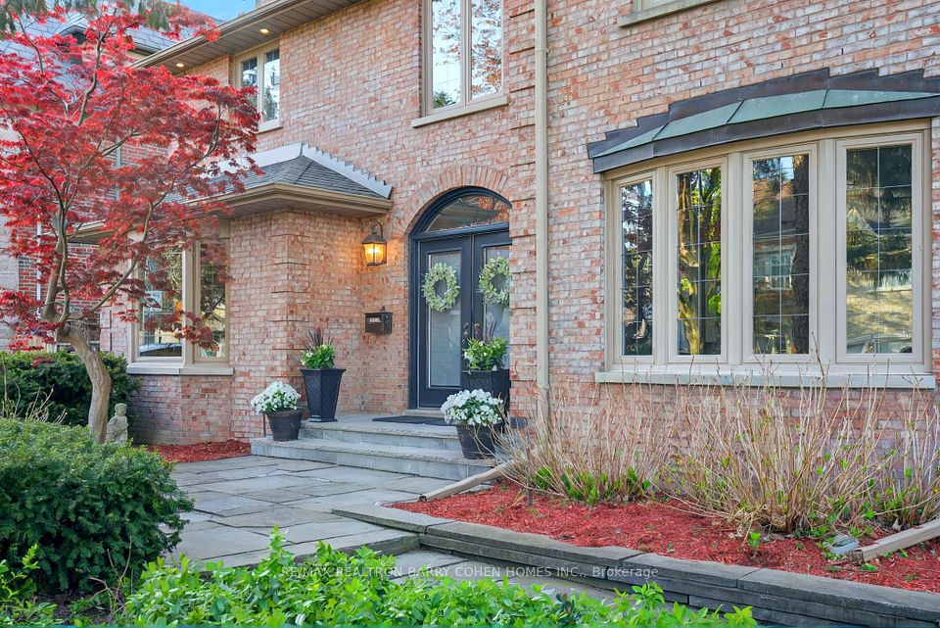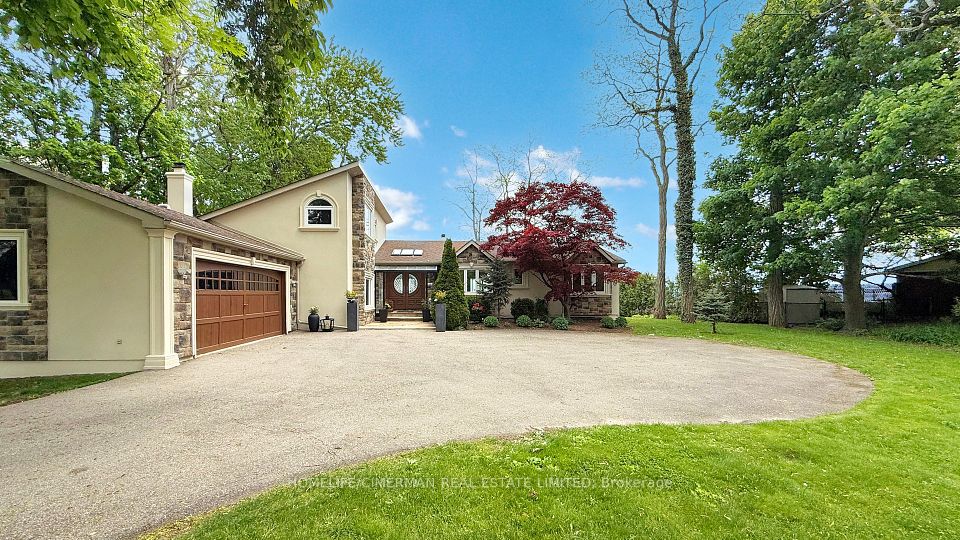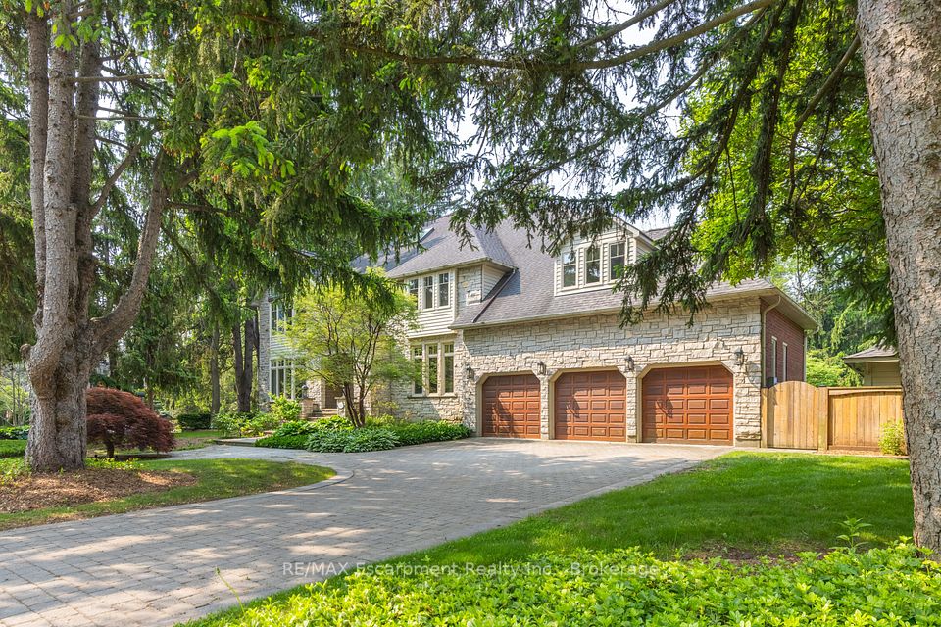
$5,499,000
18 Divadale Drive, Toronto C11, ON M4G 2N9
Virtual Tours
Price Comparison
Property Description
Property type
Detached
Lot size
N/A
Style
2-Storey
Approx. Area
N/A
Room Information
| Room Type | Dimension (length x width) | Features | Level |
|---|---|---|---|
| Office | 3.68 x 3.66 m | Swing Doors, B/I Shelves, Large Window | Flat |
| Living Room | 9.48 x 6.11 m | Electric Fireplace, Window Floor to Ceiling, Track Lighting | Main |
| Dining Room | 9.48 x 6.11 m | Track Lighting, Open Concept, Large Window | Main |
| Family Room | 6.27 x 5.3 m | Built-in Speakers, W/O To Deck, Electric Fireplace | Main |
About 18 Divadale Drive
Welcome To A Masterpiece In Modern Luxury Living Prestigiously Positioned In Toronto's Esteemed Leaside Community. Known For Its Top-Ranked School, Mature Tree-Lined Streets, Lush Parks & Boutique Shopping, 18 Divadale Drive Is A Bespoke Residence That Seamlessly Blends Timeless Elegance With Cutting-Edge Modernity. Built In 2023 & Set On An Expansive 42 X 146.66 Ft Lot With Easy Potential For A Custom Pool Oasis. 4+1 Bedrooms All With Private Ensuites, Including A Private Nanny/In-Law Suite, 7 Opulent Bathrooms, An Impeccably Designed Main Kitchen Plus A Chef's Kitchen With Pocket Doors, And A Basement Bar Kitchen Designed With Electric Stovetop, Sink, Mini Fridge, Dishwasher, And A Roll-Away Bar Table To Be Set Anywhere During Entertainment. Main Kitchen Features 2 Luxury Waterstone Fixtures, While Smart Home Automation Elevates Daily Living With Effortless Control Of Lighting, Climate & Water Controls, Security, And Entertainment. A Private Elevator Connects All Four Levels Great Convenience In All Aspects. Heated Main And Basement Floors Including Bathrooms, Imported Italian Stone, Brazilian Chandeliers, And Custom Finishes Define Every Inch Of This Refined Space. Landscaped Grounds, Heated Stone Pathways, And A Walk-Out Lower Level Complete This Exceptional Offering, Crafted For The Most Discerning Homeowner In A Community Known For Prestige, Privacy, And Enduring Value With All The Splendors! Click The Virtual Tour Link For All Photos, Videos And More.
Home Overview
Last updated
15 hours ago
Virtual tour
None
Basement information
Finished with Walk-Out, Separate Entrance
Building size
--
Status
In-Active
Property sub type
Detached
Maintenance fee
$N/A
Year built
--
Additional Details
MORTGAGE INFO
ESTIMATED PAYMENT
Location
Some information about this property - Divadale Drive

Book a Showing
Find your dream home ✨
I agree to receive marketing and customer service calls and text messages from homepapa. Consent is not a condition of purchase. Msg/data rates may apply. Msg frequency varies. Reply STOP to unsubscribe. Privacy Policy & Terms of Service.






