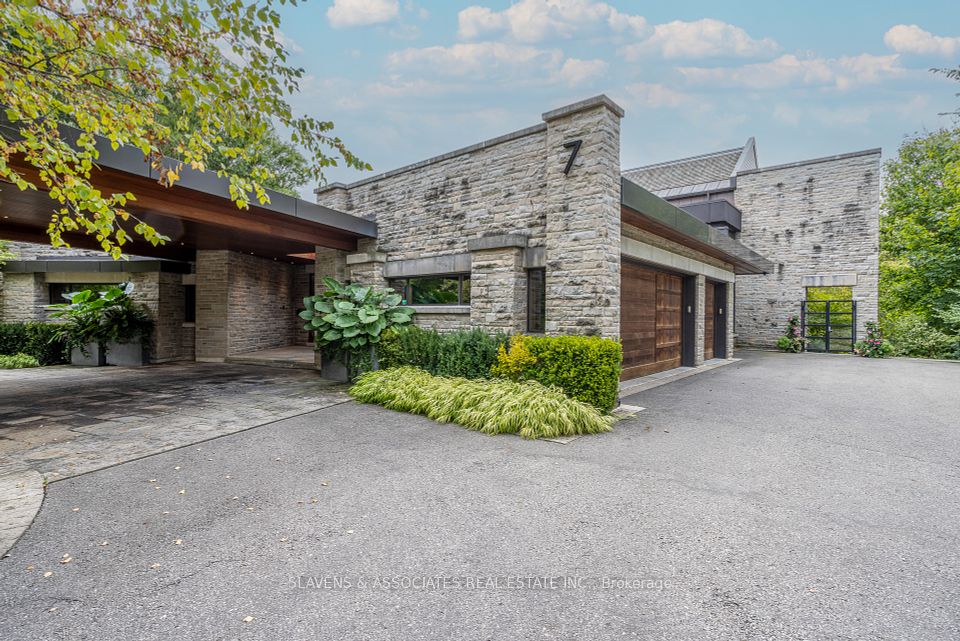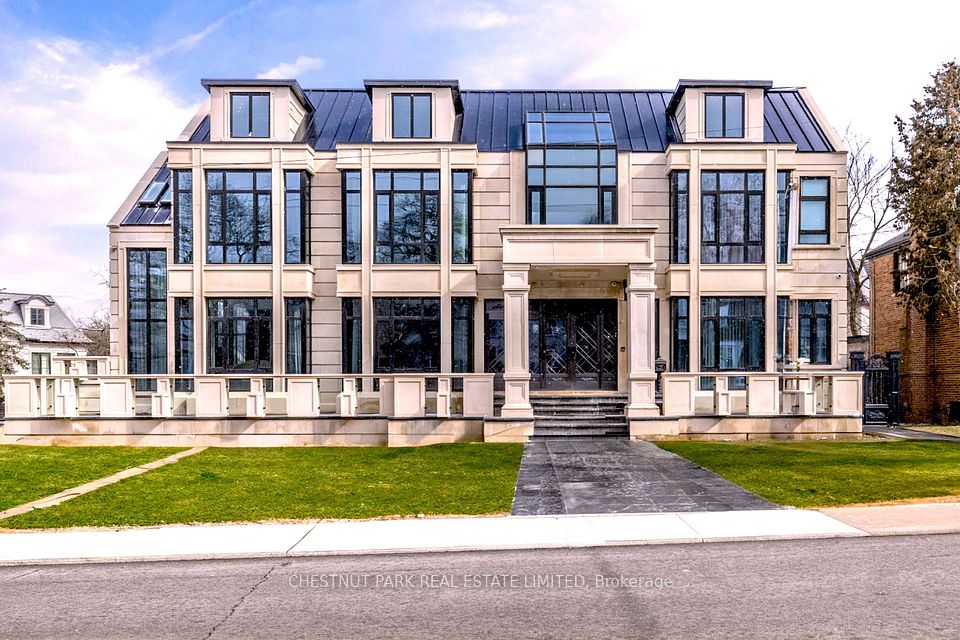
$15,198,000
18 Chestnut Park Road, Toronto C09, ON M4W 1W6
Price Comparison
Property Description
Property type
Detached
Lot size
N/A
Style
3-Storey
Approx. Area
N/A
Room Information
| Room Type | Dimension (length x width) | Features | Level |
|---|---|---|---|
| Living Room | 8.38 x 4.22 m | Marble Floor, Fireplace, Bay Window | Main |
| Dining Room | 5.38 x 4.01 m | Marble Floor | Main |
| Kitchen | 5.28 x 4.09 m | Marble Floor, Fireplace, Renovated | Main |
| Family Room | 10.46 x 5.41 m | Marble Floor, W/O To Terrace | Main |
About 18 Chestnut Park Road
Located in the prestigious Rosedale neighbourhood, this architectural masterpiece sits on one of the finest streets where there are no visible power lines and no through traffic, as it is comprised of 3 crescent shaped roads. Enjoy a custom architectural steel floating staircase which brings light through the third-floor skylight to lower level wine cellar with a glass ceiling. The finishes are extraordinary, and the layouts on every level are perfect for a family life as well as entertaining. Every bedroom has an en-suite bathroom. The lower level mirrors the luxury above with a fitted bar, 2 storey wine cellar, a billiard room, an exercise room, and a sunken golf simulator. The structure is also in place for the installation of an elevator. What is truly unmatched is the 3-car circular drive as well as a separate coach house with living space above and a double or triple car garage below. Steps to the Rosedale subway and Yonge St. shops. This home is an opportunity to live in true, unsurpassed turnkey luxury.
Home Overview
Last updated
Jun 11
Virtual tour
None
Basement information
Finished
Building size
--
Status
In-Active
Property sub type
Detached
Maintenance fee
$N/A
Year built
--
Additional Details
MORTGAGE INFO
ESTIMATED PAYMENT
Location
Some information about this property - Chestnut Park Road

Book a Showing
Find your dream home ✨
I agree to receive marketing and customer service calls and text messages from homepapa. Consent is not a condition of purchase. Msg/data rates may apply. Msg frequency varies. Reply STOP to unsubscribe. Privacy Policy & Terms of Service.







