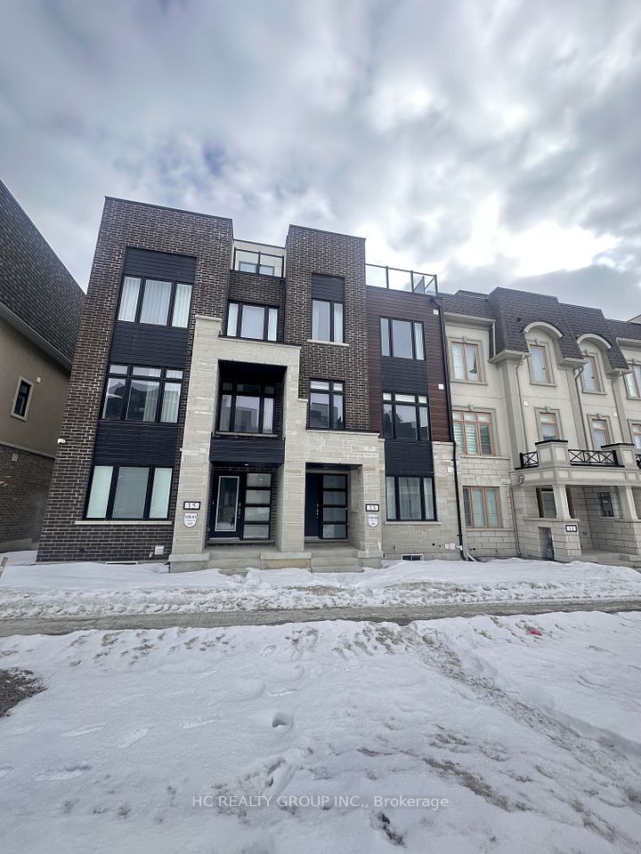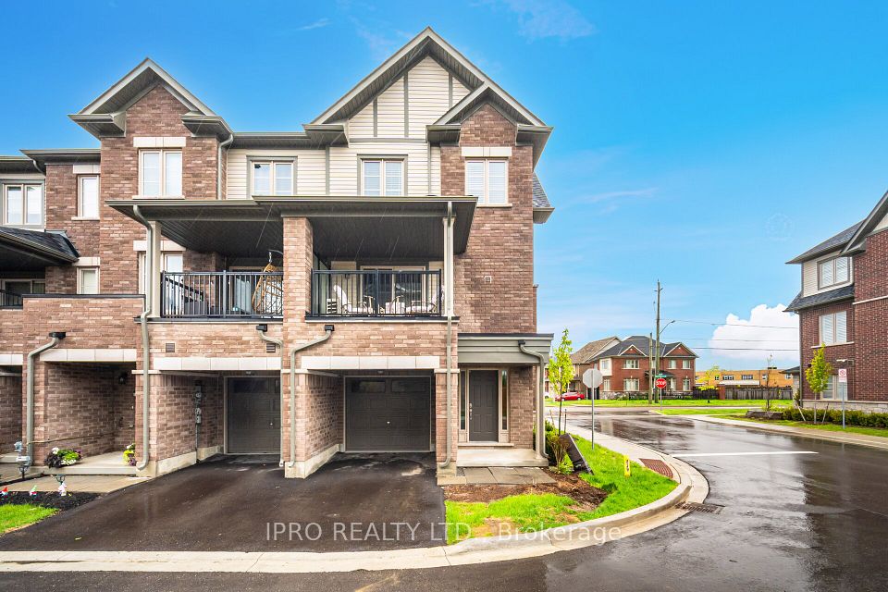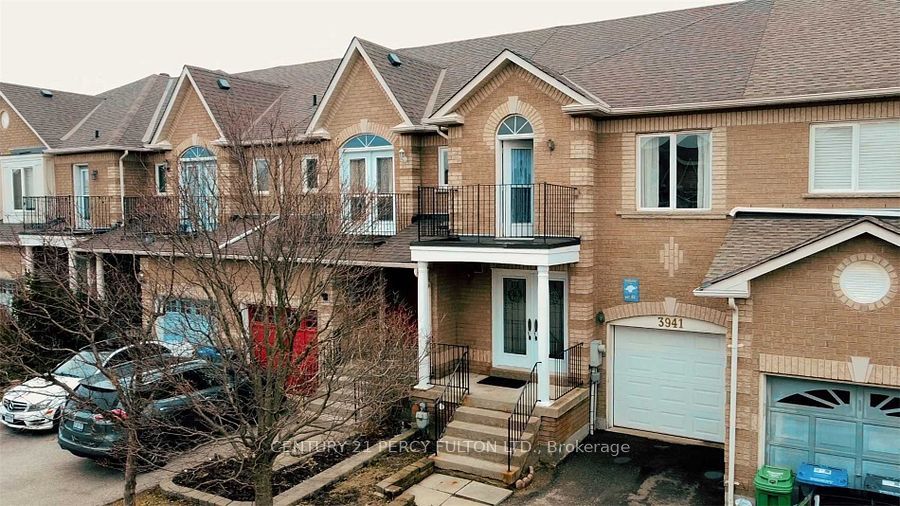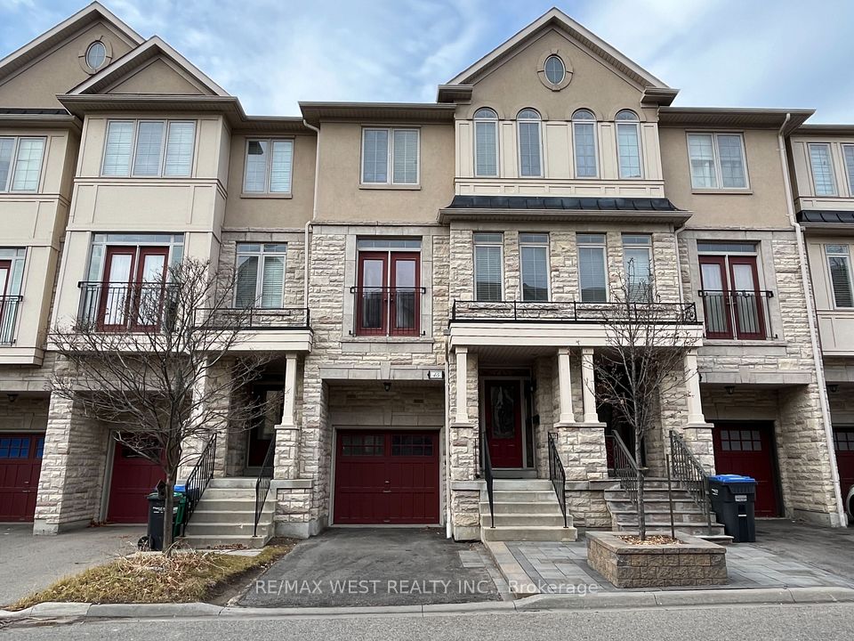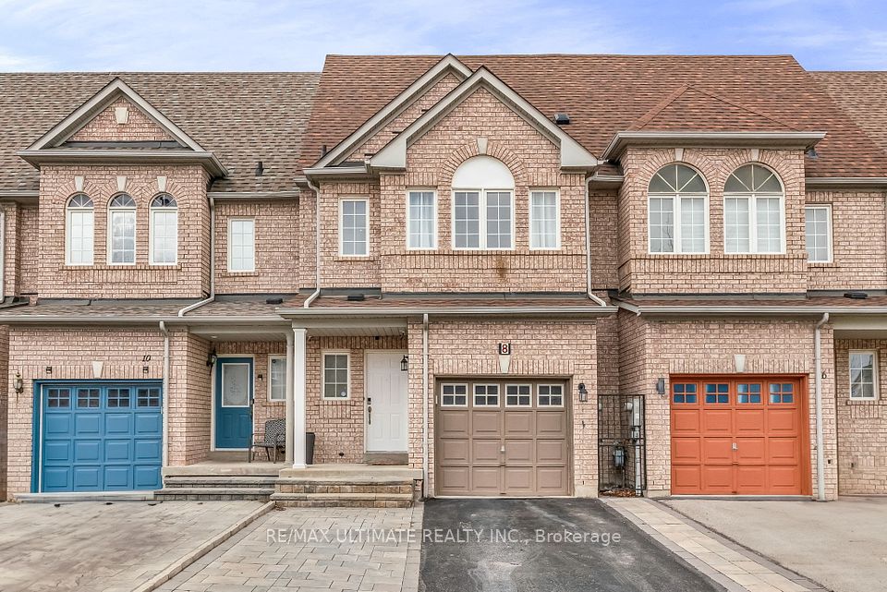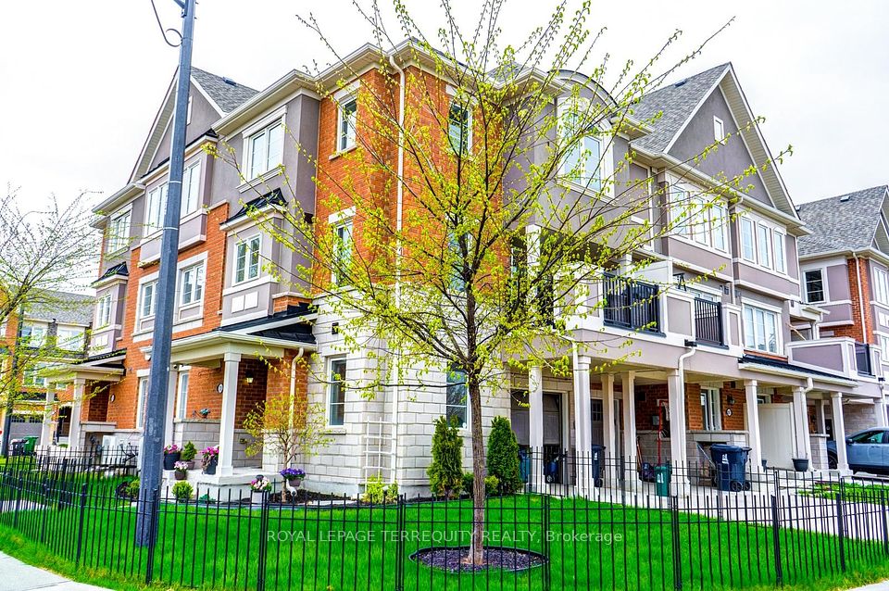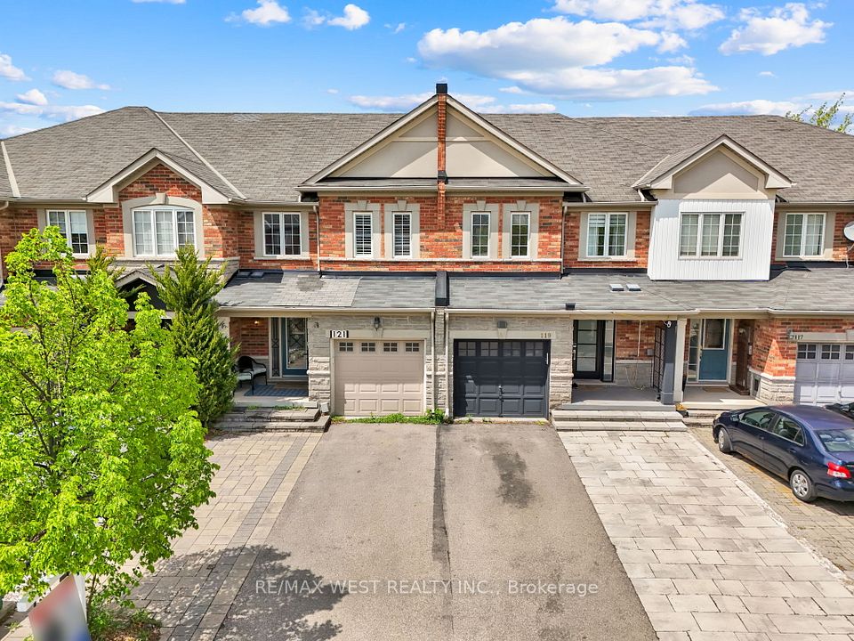
$1,199,000
18 Brock Avenue, Toronto W01, ON M6K 2K8
Price Comparison
Property Description
Property type
Att/Row/Townhouse
Lot size
N/A
Style
2 1/2 Storey
Approx. Area
N/A
Room Information
| Room Type | Dimension (length x width) | Features | Level |
|---|---|---|---|
| Kitchen | 4.12 x 2.84 m | W/O To Yard, Eat-in Kitchen, Laminate | Main |
| Living Room | 4.6 x 3.87 m | Broadloom, Irregular Room | Main |
| Bedroom | 4.13 x 2.9 m | Picture Window, Broadloom | Main |
| Bedroom | 3.72 x 2.85 m | Closet, Broadloom | Second |
About 18 Brock Avenue
Love city living? This location has it all! Walk to some of Toronto's best cafes, restaurants, breweries, and boutique shops, or enjoy the nearby parks, library, skating rink, and recreation center with an indoor pool. Wheather you"re grabbing a morning coffee at a cozy cafe, meeting friends for dinner on Ossington, or exploring the strendy shops along Queen West, everything you need is just a short stroll aay. Inside, this home has recent upgrades offering a fresh and inviting space that's move-in ready. The newer 1.5-car garage provides the convenience of private parking plus extra storage.An absolute bonus in th coveted neighbourhood. With TTC at your doorstep, commuting downtown takes just minues, making this home ideal for professionals, families, or anyone looking to enjoy the best of Toronto living. Don't iss out on this incredible opportunity to own a stylish home in one of the city's most desireable locations! Come and experience the charm of Brockton Village for yourself!
Home Overview
Last updated
Mar 7
Virtual tour
None
Basement information
Finished
Building size
--
Status
In-Active
Property sub type
Att/Row/Townhouse
Maintenance fee
$N/A
Year built
--
Additional Details
MORTGAGE INFO
ESTIMATED PAYMENT
Location
Some information about this property - Brock Avenue

Book a Showing
Find your dream home ✨
I agree to receive marketing and customer service calls and text messages from homepapa. Consent is not a condition of purchase. Msg/data rates may apply. Msg frequency varies. Reply STOP to unsubscribe. Privacy Policy & Terms of Service.






