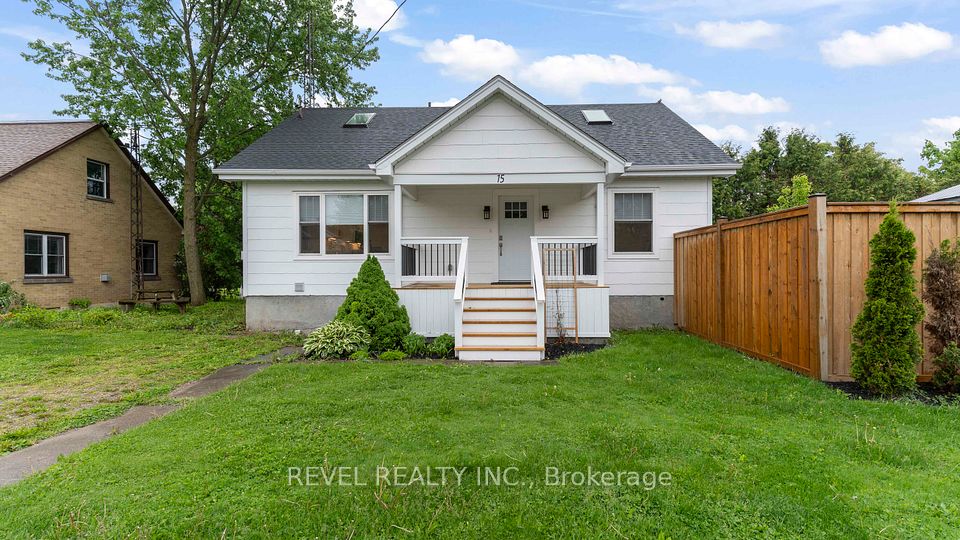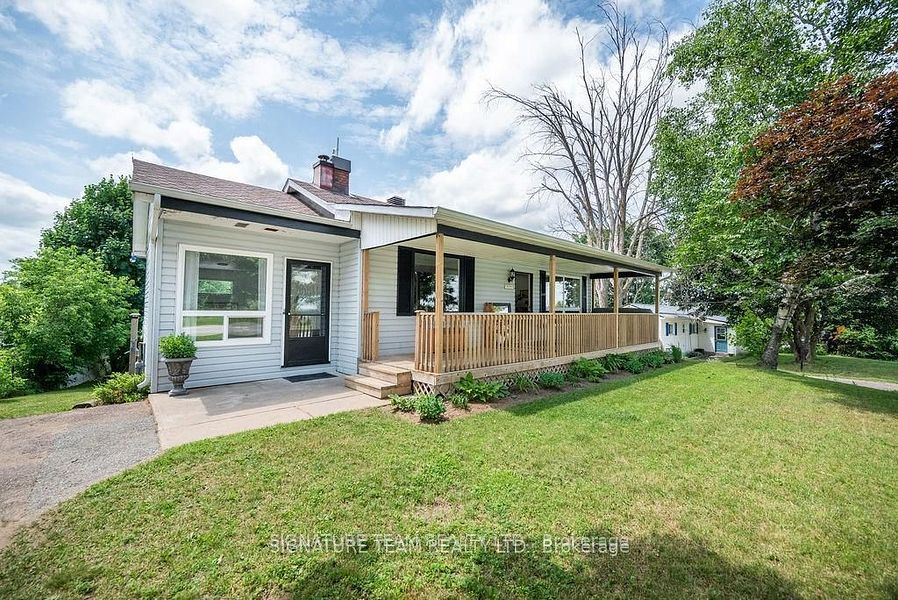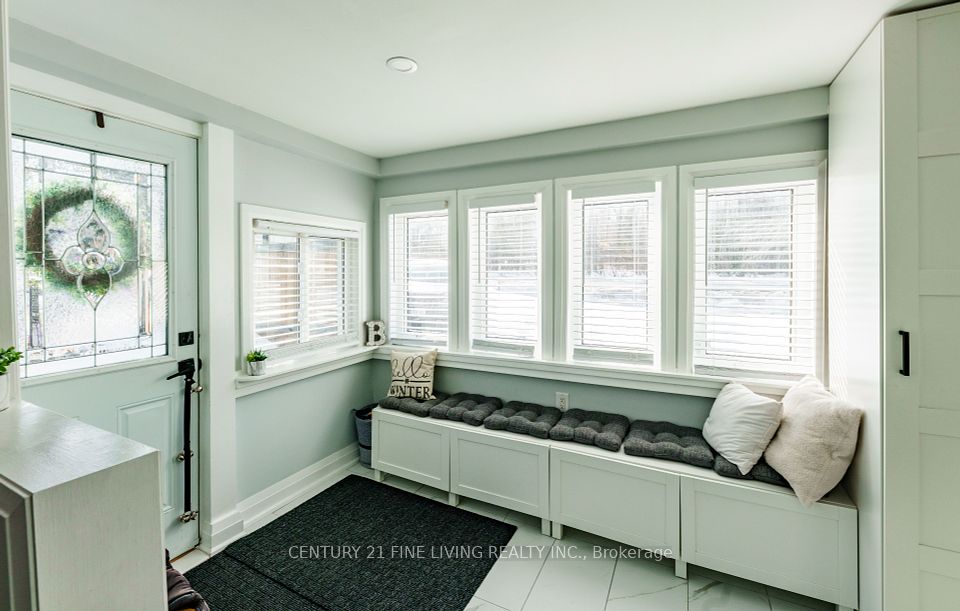
$814,500
18 Boulder Crescent, Guelph, ON N1G 5A2
Virtual Tours
Price Comparison
Property Description
Property type
Detached
Lot size
N/A
Style
2-Storey
Approx. Area
N/A
Room Information
| Room Type | Dimension (length x width) | Features | Level |
|---|---|---|---|
| Bathroom | 0.75 x 2.03 m | 2 Pc Bath | Main |
| Dining Room | 3.29 x 3.02 m | N/A | Main |
| Kitchen | 2.78 x 3.65 m | N/A | Main |
| Living Room | 5.95 x 3.11 m | N/A | Main |
About 18 Boulder Crescent
This well-cared-for home is ideally situated in Guelphs desirable South End Clairfields neighbourhood, close to an abundance of amenities including excellent schools, parks, trails, grocery stores, restaurants, a gym, and a movie theatre. With convenient access to the University of Guelph and the 401, its a great fit for a diverse range of buyers, including professionals, students, investors, young couples and growing families. Follow the interlock pathway to a cozy covered front porch and step inside to a bright, spacious main level with an open-concept floor plan. The kitchen features stainless steel appliances and flows seamlessly into the family room and dining area, which boasts a vaulted ceiling and walkout to a private back deck. A convenient 2-piece bathroom completes the main level. Upstairs, youll find three bedrooms, including a generous primary suite, along with a 4-piece bathroom. The finished basement offers bonus living space with a large rec room, laundry area, storage under the stairs and a rough-in for a future bathroom. Outside, enjoy your private back deck and fully fenced yard, perfect for relaxing or entertaining.
Home Overview
Last updated
12 hours ago
Virtual tour
None
Basement information
Finished, Full
Building size
--
Status
In-Active
Property sub type
Detached
Maintenance fee
$N/A
Year built
2024
Additional Details
MORTGAGE INFO
ESTIMATED PAYMENT
Location
Some information about this property - Boulder Crescent

Book a Showing
Find your dream home ✨
I agree to receive marketing and customer service calls and text messages from homepapa. Consent is not a condition of purchase. Msg/data rates may apply. Msg frequency varies. Reply STOP to unsubscribe. Privacy Policy & Terms of Service.






