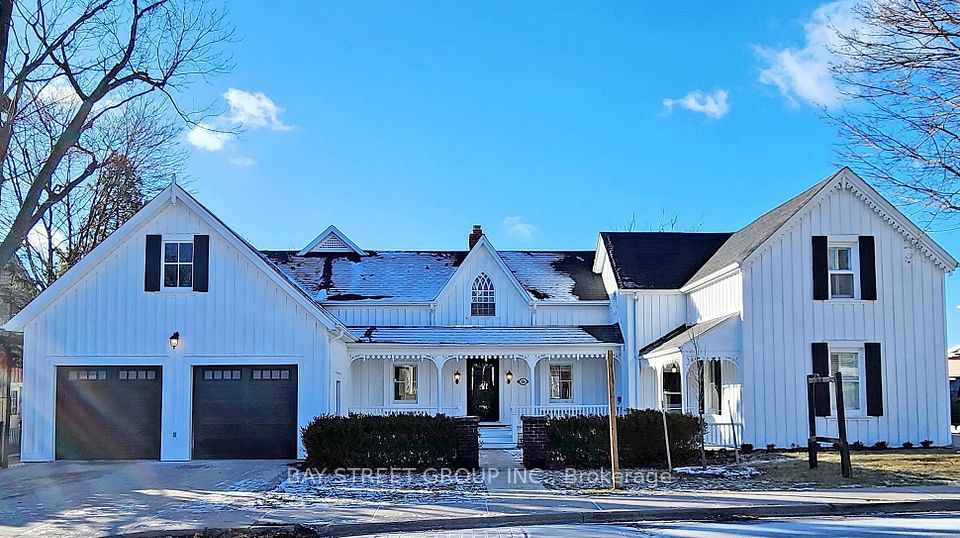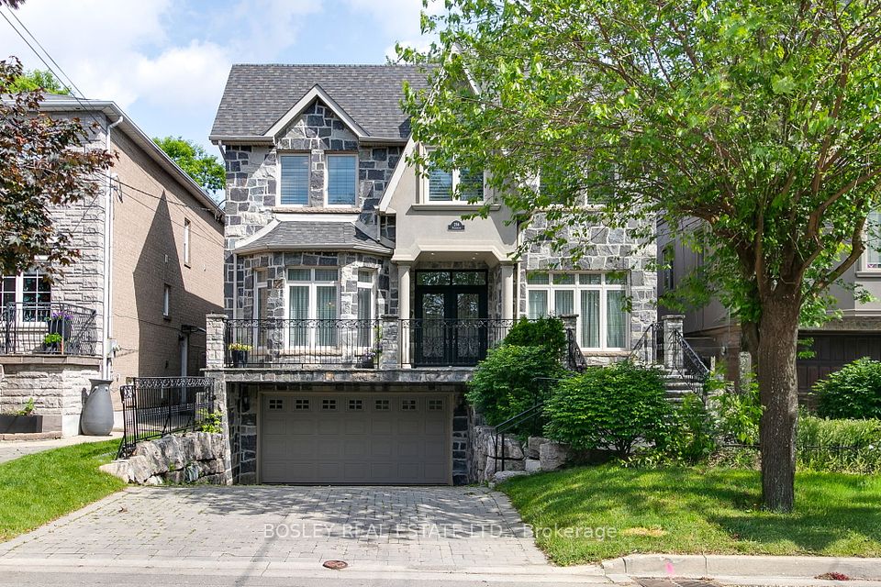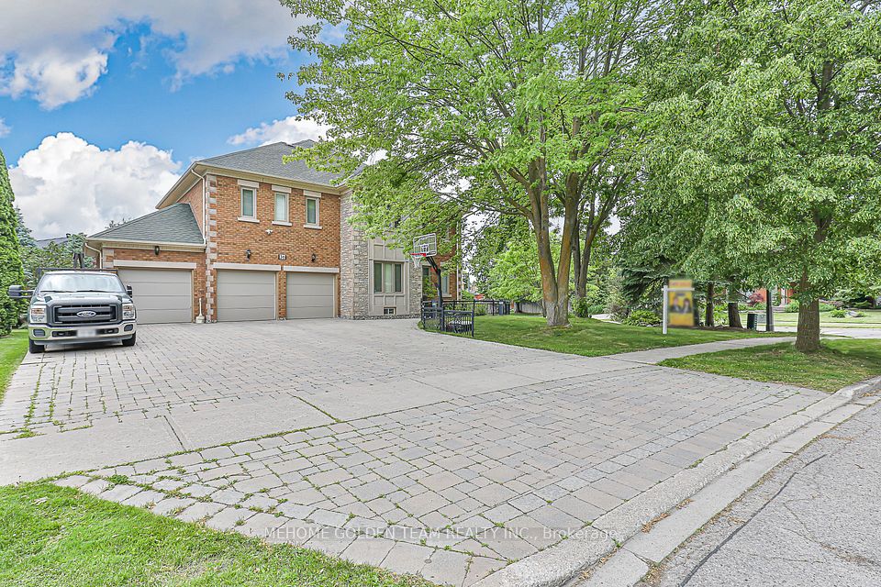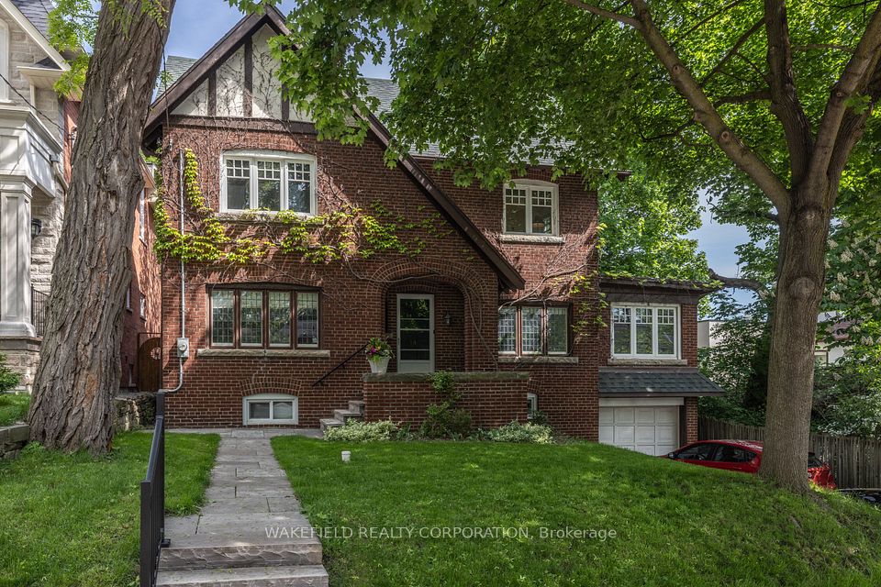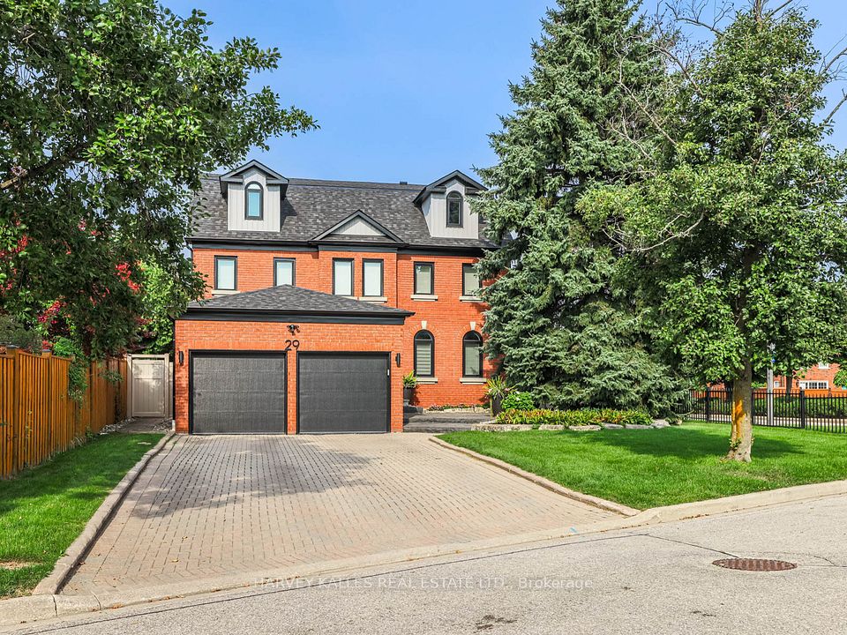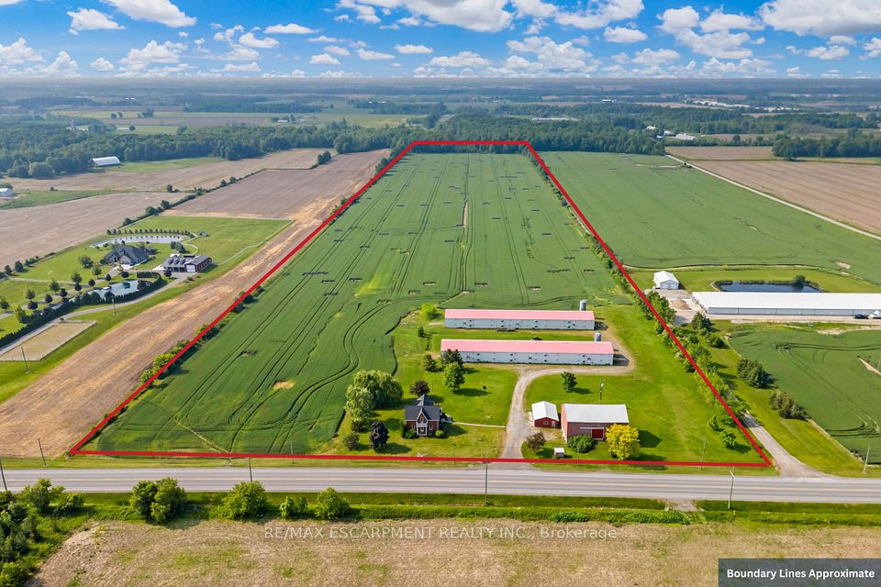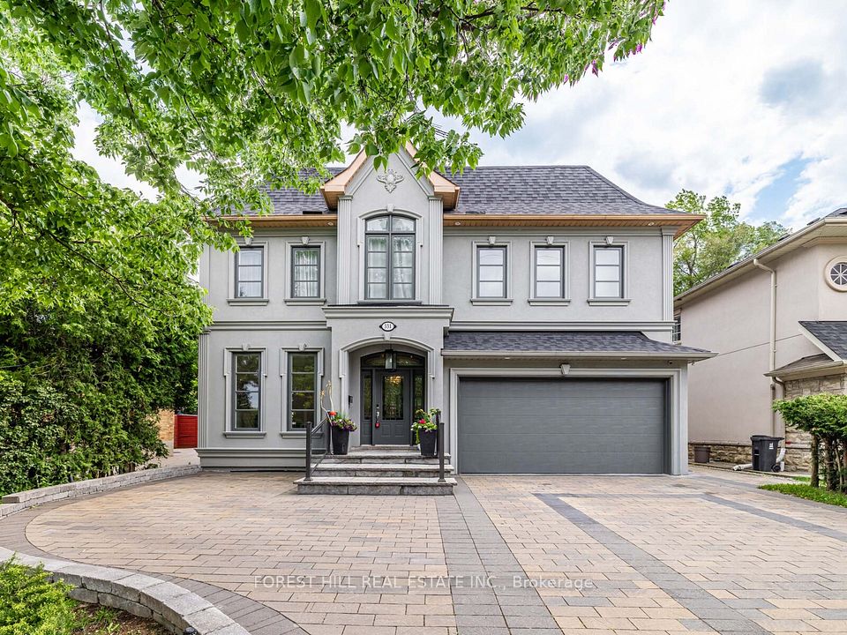
$2,949,000
18 Blue Ridge Trail, Whitchurch-Stouffville, ON L3Y 4W1
Virtual Tours
Price Comparison
Property Description
Property type
Detached
Lot size
N/A
Style
2-Storey
Approx. Area
N/A
Room Information
| Room Type | Dimension (length x width) | Features | Level |
|---|---|---|---|
| Office | 5.41 x 3.95 m | Broadloom, Fireplace, Window | Main |
| Primary Bedroom | 4.63 x 5.68 m | Broadloom, 3 Pc Ensuite, Window | Main |
| Living Room | 5.25 x 8.35 m | Broadloom, Fireplace, Window | Main |
| Dining Room | 4.42 x 5.29 m | Hardwood Floor, Window, Overlooks Backyard | Main |
About 18 Blue Ridge Trail
Welcome to 18 Blue Ridge Trail in the prestigious Trail of the Woods community of Whitchurch-Stouffville. Nestled on a premium 1.5-acre pie-shaped lot at the end of a quiet cul-de-sac, this stunning estate backs onto a serene hardwood forest, offering unparalleled privacy. Boasting approximately 7,000 sq. ft. of total living space, this grand residence features a 4-car garage, an inviting inground pool, and multiple entrances ideal for large families, multi-generational living, or an in-law suite. Upon entry, a formal foyer welcomes you, leading to the homes thoughtfully designed layout. The family-size kitchen features custom cabinetry, a large center island, a casual dining area, a chefs desk, a walkout, and a bright sunroom overlooking the lush grounds. The kitchen flows seamlessly into the inviting family room, featuring a cozy wood-burning fireplace and rich hardwood floors. For elegant gatherings, the spacious dining room offers breathtaking forest views, while the grand living room impresses with a coffered ceiling, a gas fireplace, and sun-filled windows framing picturesque poolside scenery. The main-floor primary suite is a luxurious retreat, complete with a gas fireplace, a walk-in closet, and a five-piece ensuite. It also offers direct access to a private wellness area, including a sauna, an additional bathroom, and a cedar-lined hot tub room. The upper level offers four spacious bedrooms and two full baths. A unique north-facing suite option provides a bedroom, potential sitting area, full bathroom, and walk-in closet. The finished lower level offers a wet bar, recreation room, home gym, additional bathroom, ample storage, and direct garage access. Located minutes from Hwy 404/407, the Bloomington GO Station, top-rated schools, golf courses, shopping, and fine dining, this estate offers an unmatched blend of luxury and convenience only 30 minutes from downtown Toronto.
Home Overview
Last updated
Apr 11
Virtual tour
None
Basement information
Partially Finished, Walk-Out
Building size
--
Status
In-Active
Property sub type
Detached
Maintenance fee
$N/A
Year built
--
Additional Details
MORTGAGE INFO
ESTIMATED PAYMENT
Location
Some information about this property - Blue Ridge Trail

Book a Showing
Find your dream home ✨
I agree to receive marketing and customer service calls and text messages from homepapa. Consent is not a condition of purchase. Msg/data rates may apply. Msg frequency varies. Reply STOP to unsubscribe. Privacy Policy & Terms of Service.






